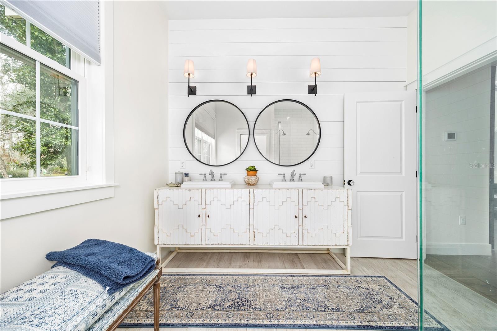
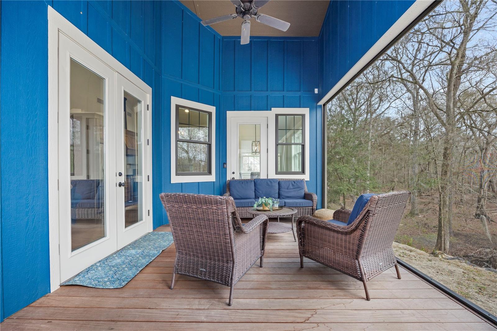
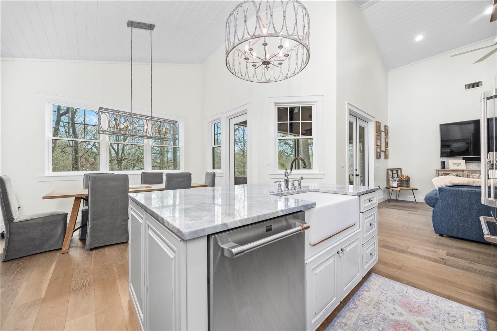
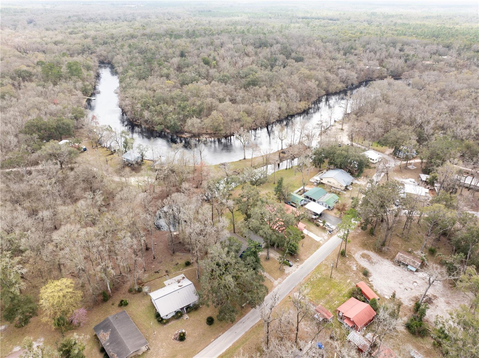
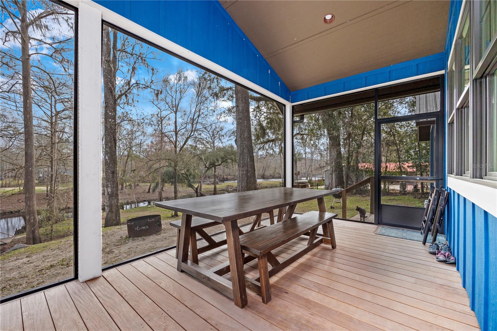
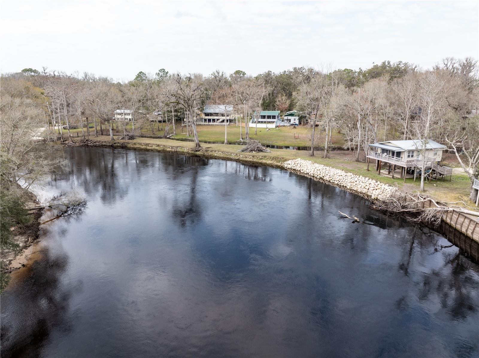
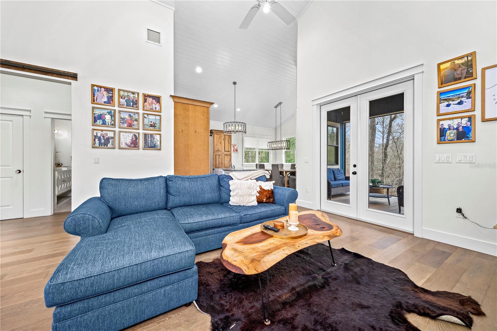
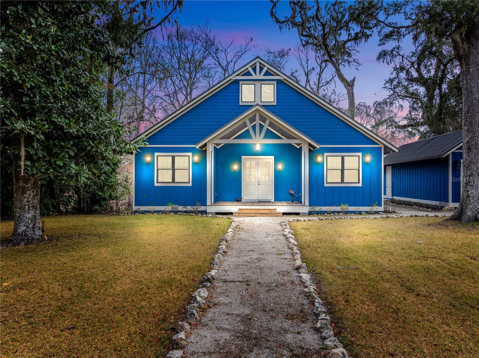
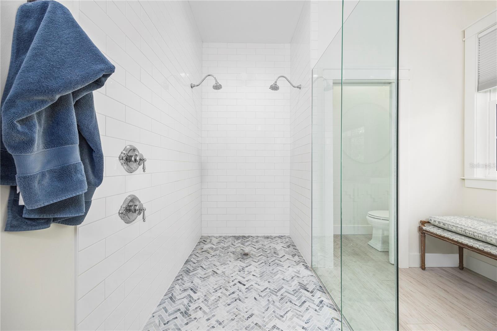
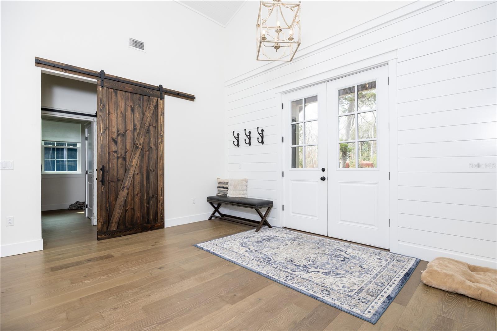
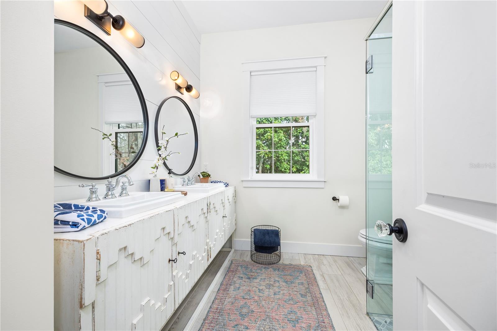
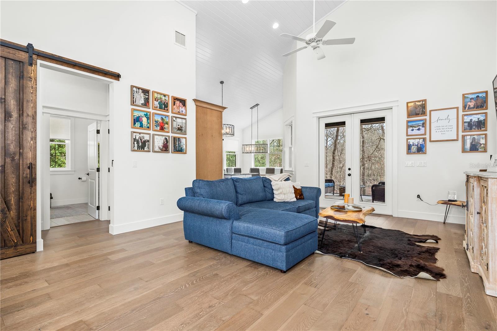
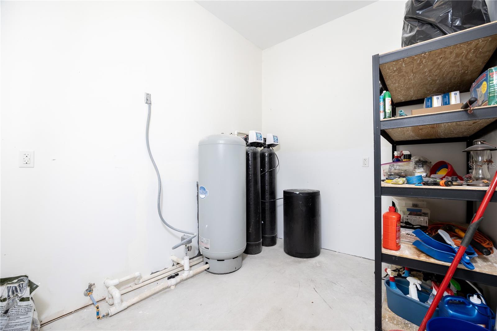
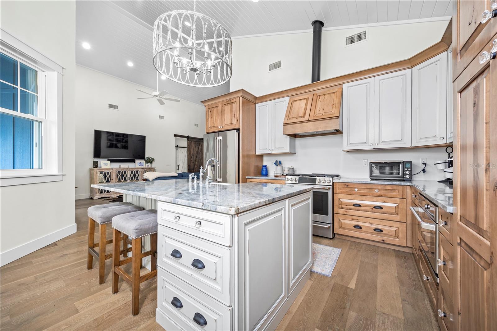
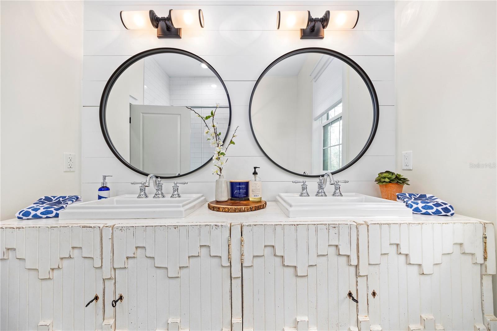
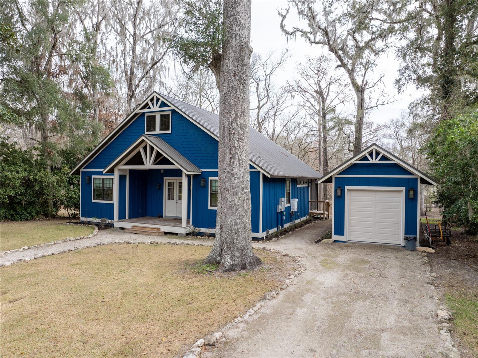
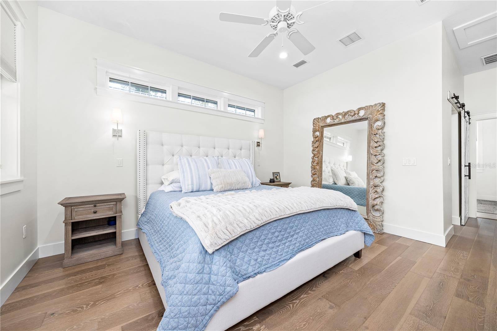
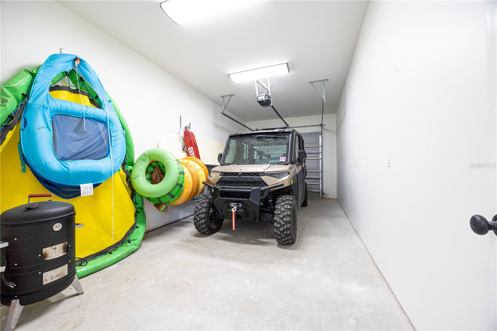
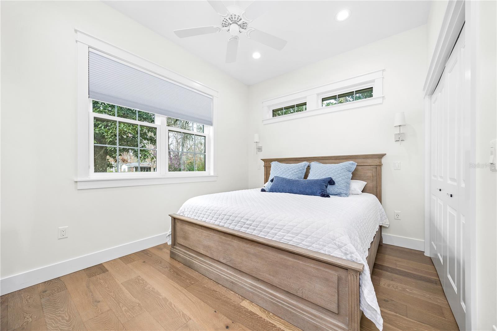
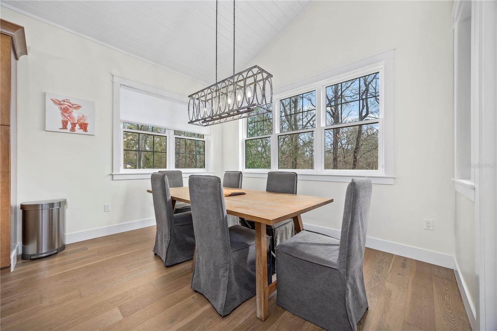
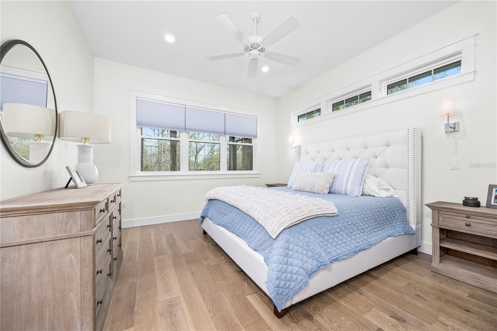
Active
466 SW MEMORIAL DR
$419,000
Features:
Property Details
Remarks
Welcome to your new retreat on the Sante Fe River. This custom built home was completed in 2020 and shows like brand new. Beautiful tongue and groove 19 foot cathedral ceilings greet you upon entry into the great room. Hardwood flooring throughout and shiplap entry walls create a warm and relaxed atmosphere. The home features an open concept great room plan that opens to the kitchen and dining room. The large primary suite features plenty of windows to maximize the river views, a large walk in closet and primary bathroom with an oversized double shower and double vanity. The home has a desirable split floorpan to ensure privacy. The ample guest suite is perfect for family and friends to enjoy weekends on the river. The guest bath has a large shower and double vanity. The kitchen is a chef's dream with solid wood cabinets, GE Cafe appliances and granite countertops. The dining room features walls of windows to enjoy the beautiful water views. The back porch will quickly become your favorite spot for morning coffee, casual meals and an evening watching the local deer feed down by the spring. There is a detached one car garage for all of your water toys and storage needs. The lot is almost a half acre with beautiful mature trees and landscape. Wilson Springs community features a private boat ramp and waterfront park for swimming and launching your boat, jet skis, kayaks and paddle boards. Five miles from the crystal clear Ichetucknee River! Don't miss this one just in time for spring and summer!
Financial Considerations
Price:
$419,000
HOA Fee:
75
Tax Amount:
$3938.64
Price per SqFt:
$276.39
Tax Legal Description:
LOT 13 BLOCK 2 WILSON SPRINGS COMMUNITY PHASE WD 1019-2497, WD 1022-517, PB 1315-302, WD 1376-825, 1-A COMM NW COR OF SW1/4 & RUN S 1218.72 FT TO PT ON N LINE OF WILSON SPRINGS PH 1, CONT S 967.53 FT TO PT ONN SE R/W LINE OF SW MEMORIAL DR, THENCE NE ALONG SE R/W LINE 37.62 FT TO POB, THENCE NE ALONG SE R/W LINE 100.16 FT, THENCE SE 181.01 FT, THENCE W 36.17 FT, THENCE SW 77.66 FT, THENCE NW 198.55 FT TO POB.
Exterior Features
Lot Size:
17860
Lot Features:
Paved
Waterfront:
Yes
Parking Spaces:
N/A
Parking:
N/A
Roof:
Metal
Pool:
No
Pool Features:
N/A
Interior Features
Bedrooms:
2
Bathrooms:
2
Heating:
Central, Electric, Propane
Cooling:
Central Air, Humidity Control
Appliances:
Dishwasher, Disposal, Dryer, Exhaust Fan, Freezer, Gas Water Heater, Ice Maker, Microwave, Range, Range Hood, Refrigerator, Washer, Water Filtration System
Furnished:
Yes
Floor:
Hardwood
Levels:
One
Additional Features
Property Sub Type:
Single Family Residence
Style:
N/A
Year Built:
2020
Construction Type:
HardiPlank Type, Frame
Garage Spaces:
Yes
Covered Spaces:
N/A
Direction Faces:
West
Pets Allowed:
Yes
Special Condition:
None
Additional Features:
Lighting, Private Mailbox, Rain Gutters
Additional Features 2:
N/A
Map
- Address466 SW MEMORIAL DR
Featured Properties