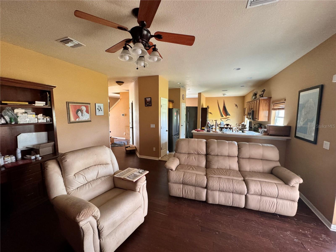
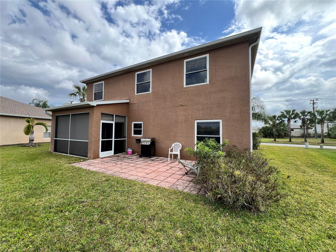
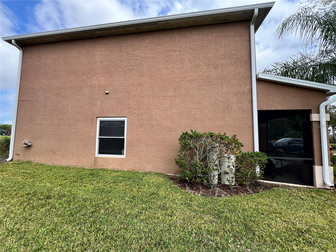
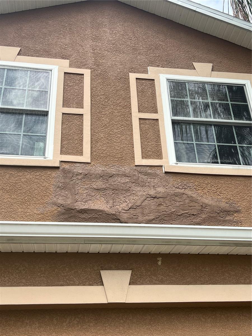
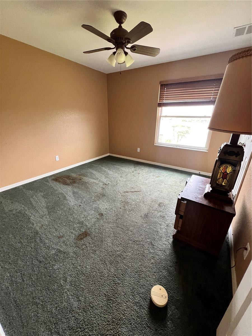
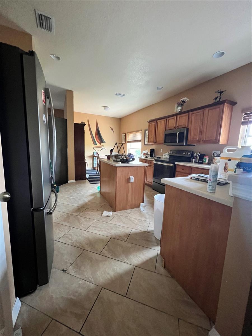
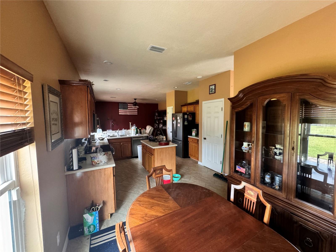
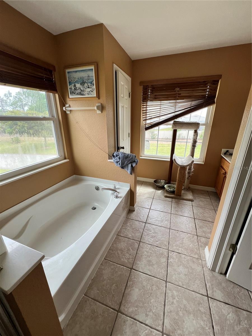
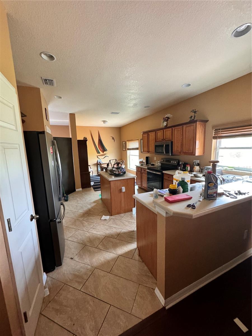
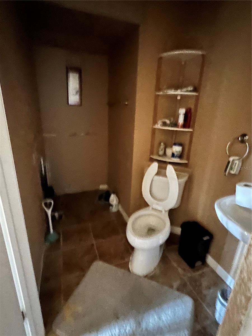
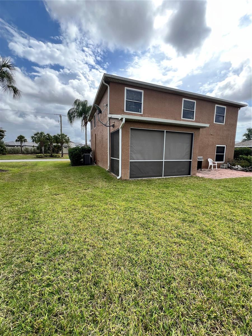
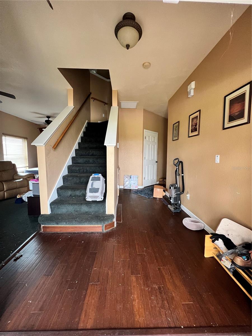
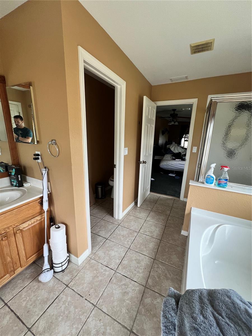
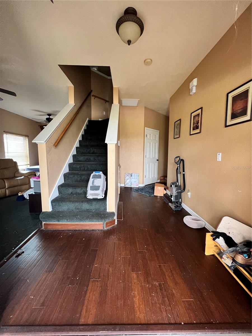
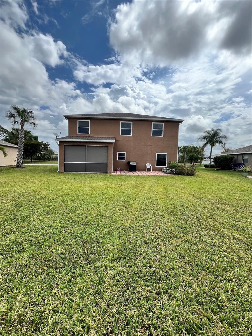
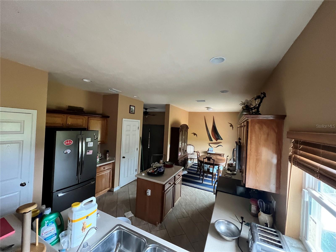
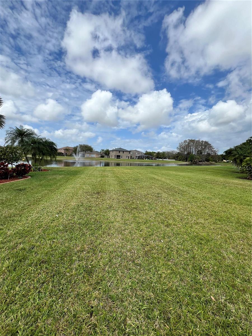
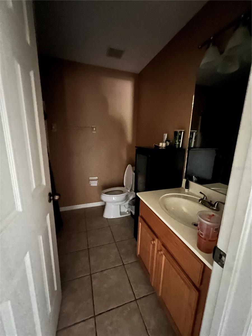
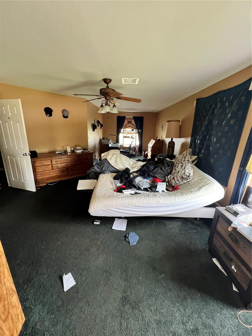
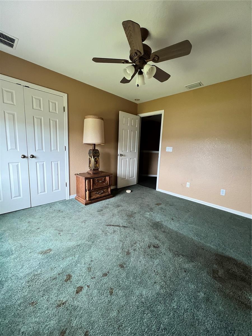
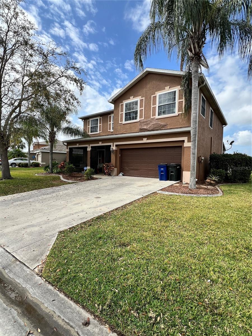
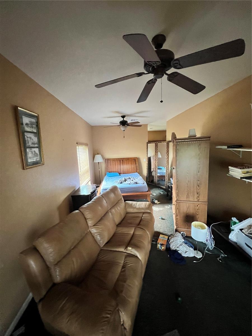
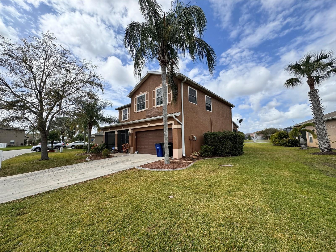
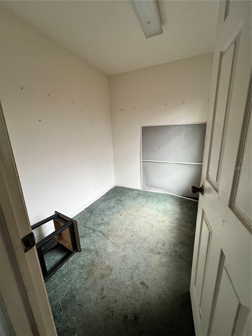
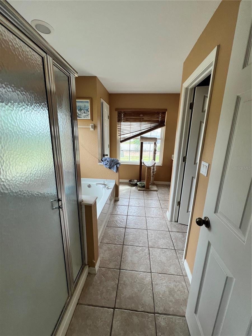
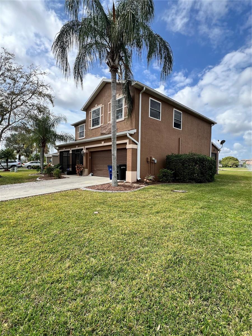
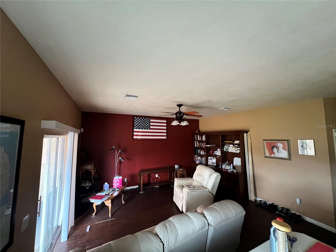
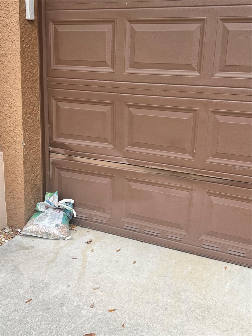
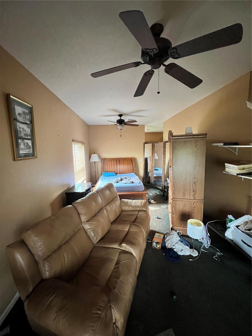
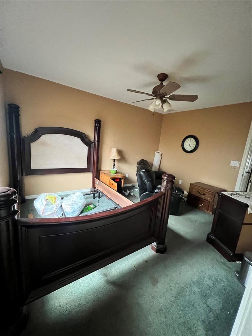
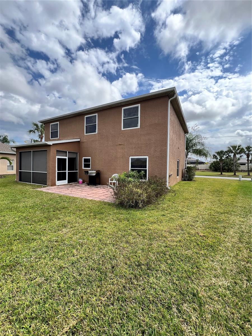
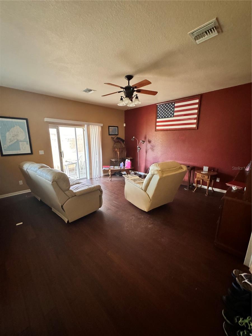
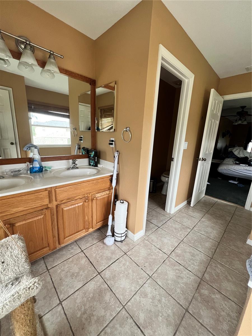
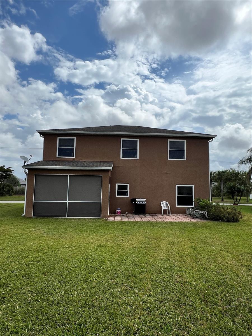
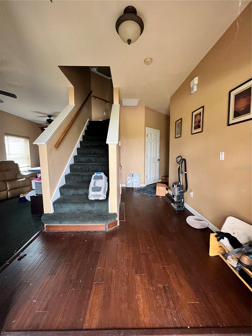
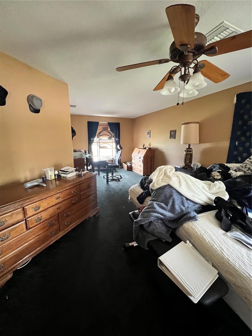
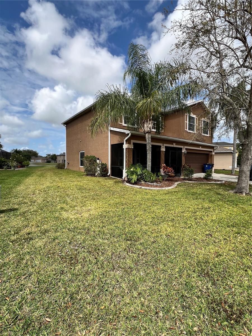
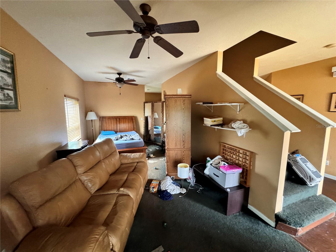
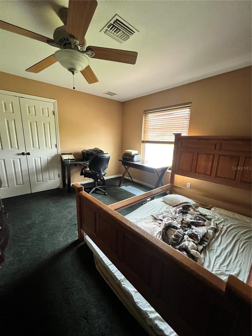
Active
13404 HAMPTON PARK CT
$379,900
Features:
Property Details
Remarks
Discover one of the largest lots in the Cypress Cay community with this lakefront home! Located in the sought-after Gateway area, this property offers convenient access to the airport and interstates. While the home requires some TLC, it presents a fantastic opportunity to add your personal touch and build equity. The shingle roof was replaced in 2018, and the home features hurricane impact windows. The downstairs layout includes a spacious living and dining room, a family room, a breakfast area, and a convenient half bathroom. The kitchen boasts Corian counters and stainless steel appliances, awaiting updates to match your style. Upstairs, you'll find 3 bedrooms and a large loft with a closet, which can be converted into a fourth bedroom, home office, or den. The master suite includes an oversized walk-in closet and an en-suite bathroom with a walk-in shower, soaking tub, separate WC, and dual vanity. The guest bathroom offers a combination tub and shower. Additional features include a screened lanai off the family room, a large rear yard with serene lake views, and ample storage space, including an under-the-stairs cubby. Cypress Cay is a low-HOA community with a pool and tot lot. If you're looking for a property with potential, this fixer-upper is your chance to create the home of your dreams in a prime location! Don’t miss this chance to make it yours and enjoy the benefits of lakefront living and the opportunity to customize.
Financial Considerations
Price:
$379,900
HOA Fee:
150
Tax Amount:
$2278.01
Price per SqFt:
$149.92
Tax Legal Description:
CYPRESS CAY DESC IN PB 71 PGS 5-9 LOT 86
Exterior Features
Lot Size:
11326
Lot Features:
N/A
Waterfront:
No
Parking Spaces:
N/A
Parking:
N/A
Roof:
Shingle
Pool:
No
Pool Features:
N/A
Interior Features
Bedrooms:
4
Bathrooms:
3
Heating:
Central
Cooling:
Central Air
Appliances:
Dishwasher, Microwave, Range
Furnished:
No
Floor:
Carpet, Ceramic Tile
Levels:
Two
Additional Features
Property Sub Type:
Single Family Residence
Style:
N/A
Year Built:
2004
Construction Type:
Block, Stucco
Garage Spaces:
Yes
Covered Spaces:
N/A
Direction Faces:
West
Pets Allowed:
No
Special Condition:
None
Additional Features:
Other
Additional Features 2:
Buyer/Buyers Agent to verify Leasing Restrictions with HOA
Map
- Address13404 HAMPTON PARK CT
Featured Properties