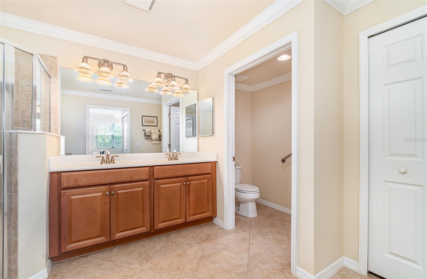
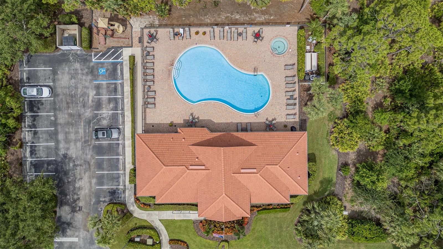
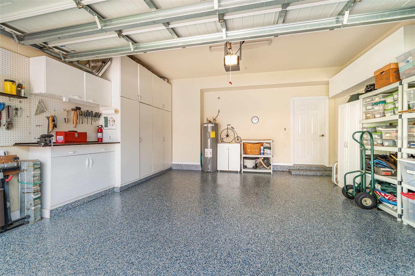
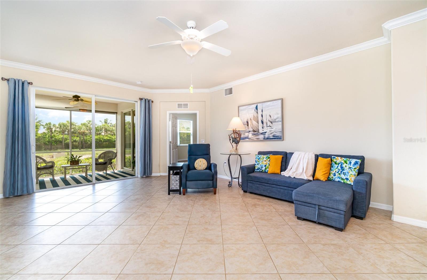
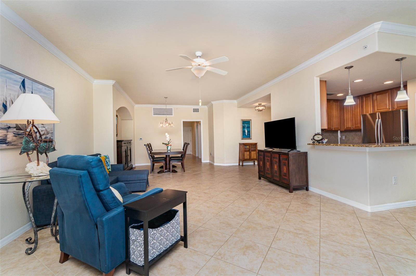
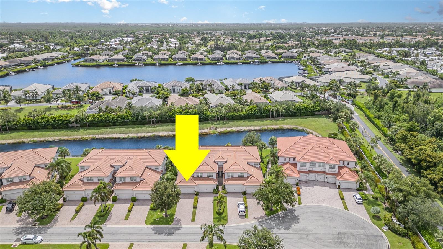
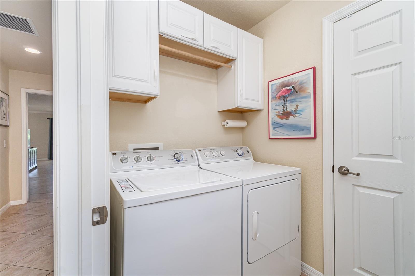
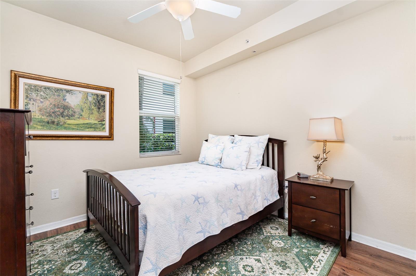
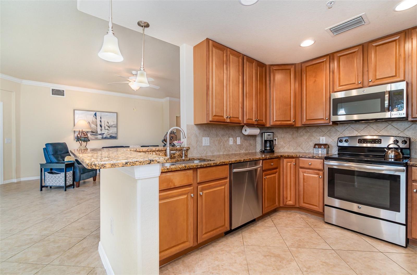
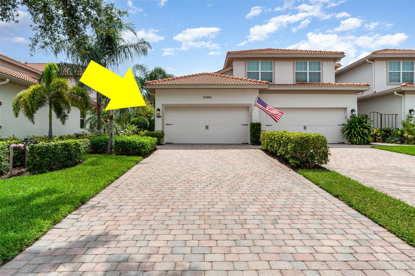
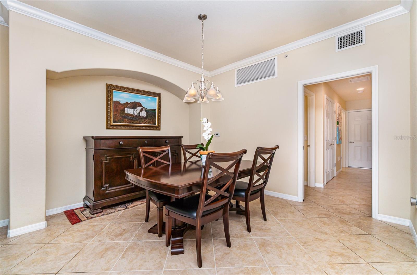
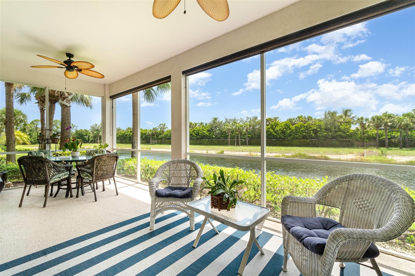
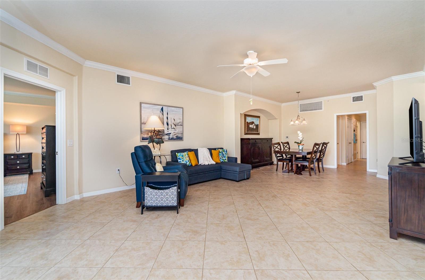
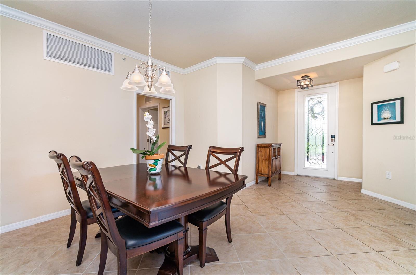
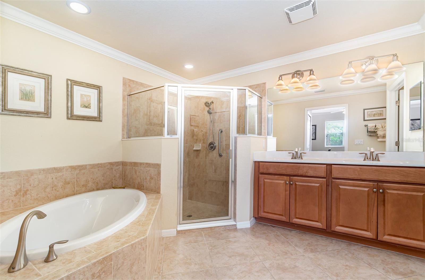
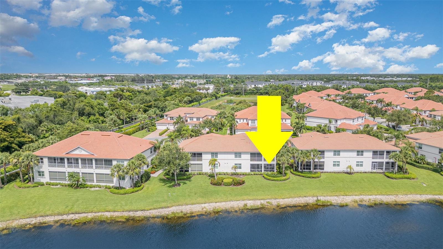
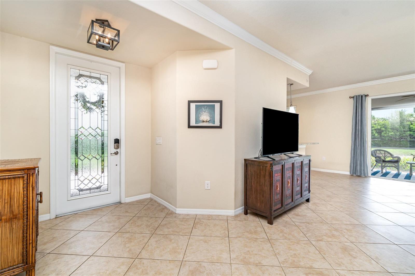
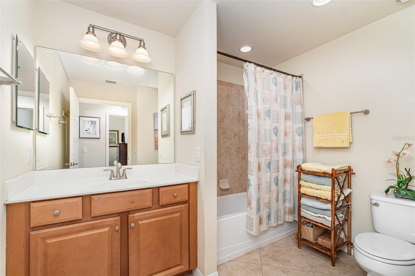
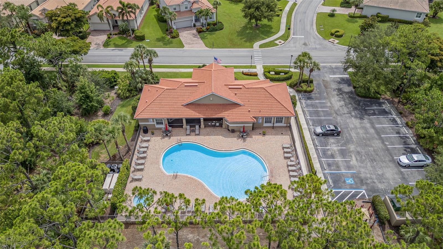
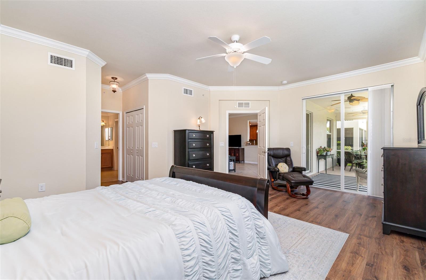
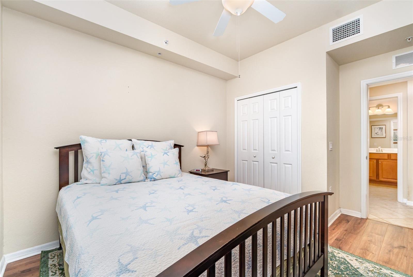
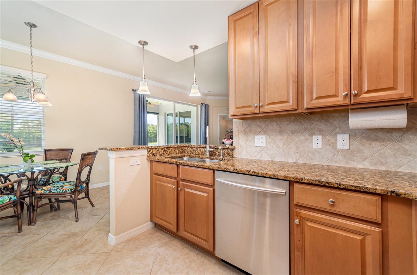
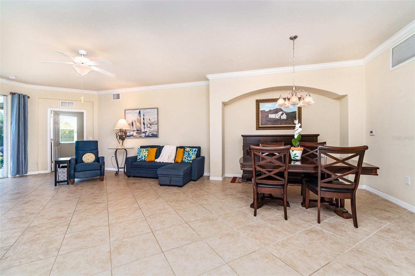
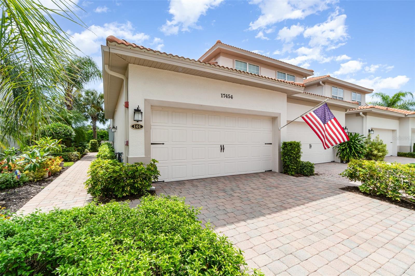
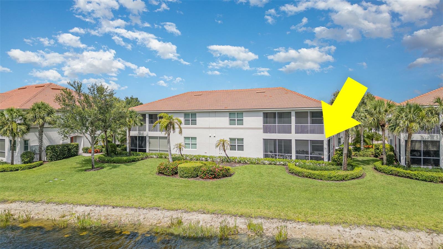
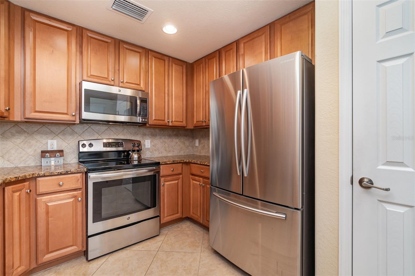
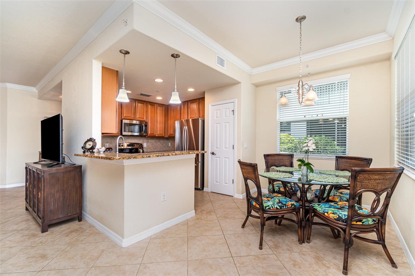
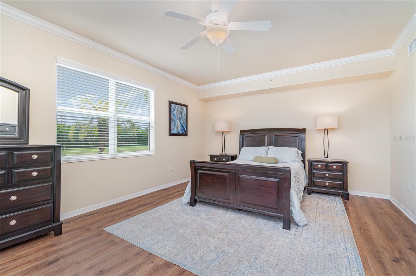
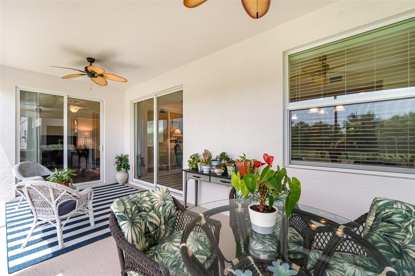
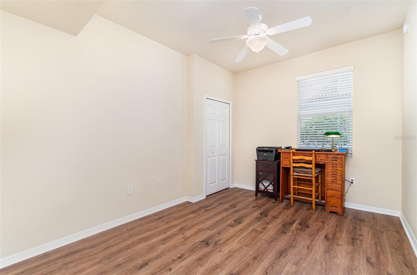
Active
17454 OLD HARMONY DR #101
$310,000
Features:
Property Details
Remarks
BEAUTIFUL Lakefront 3 Bedroom, 2 Bathroom, 2 Car Garage FIRST FLOOR townhome on a cul-de-sac in the Concord Point at Emerson Square community. This home had no flooding and minimal damage from past storms! CLICK ON THE VIRTUAL TOUR LINK 1 FOR THE VIDEO AND VIRTUAL LINK 2 FOR THE 3D TOUR. Featuring a bright & open floor plan, tile and luxury vinyl flooring throughout, crown molding, recessed & pendant lighting, a fire suppression system, and MUCH MORE! Seamlessly entertain your friends and family with an open living and dining room, with a large glass slider to the lanai showcasing a peaceful lake view. An EAT-IN kitchen offers ALL stainless-steel appliances, granite countertops, a tiled backsplash, a closet pantry, and a breakfast bar. The spacious master suite has a glass slider to the lanai, DUAL WALK-IN closets, and a private bathroom with a dual sink vanity, linen closet, soaking tub, and a walk-in shower. The guest bedrooms are on a split floor plan, providing plenty of privacy, with built-in closets and a shared guest bathroom nearby. Start your day with a peaceful cup of coffee or unwind with your favorite evening beverage on the screened lanai, where you can enjoy the gorgeous lake views. 2013 TERRA COTTA TILE ROOF - HURRICANE IMPACT WINDOWS & DOORS - CUSTOM CABINETS IN GARAGE - EPOXY FLOORING IN GARAGE - BUILT-IN CABINETS IN LAUNDRY ROOM - IRRIGATION SYSTEM - LUSH LANDSCAPING. Emerson Square is a vibrant community offering year-round amenities, including a clubhouse, pool and spa, fitness room, library, and a party room equipped with a kitchen, tables, chairs, and a pool table—perfect for staying active and engaged all year long. Schedule your showing TODAY!
Financial Considerations
Price:
$310,000
HOA Fee:
1726.7
Tax Amount:
$3826.72
Price per SqFt:
$176.94
Tax Legal Description:
COACH HOMES AT CONCORD POINT AS DESC IN INST #2013000247298 PH 2 BLDG O UNIT 101
Exterior Features
Lot Size:
6397
Lot Features:
Cul-De-Sac, In County, Landscaped, Paved
Waterfront:
Yes
Parking Spaces:
N/A
Parking:
Driveway
Roof:
Tile
Pool:
No
Pool Features:
N/A
Interior Features
Bedrooms:
3
Bathrooms:
2
Heating:
Central, Electric
Cooling:
Central Air
Appliances:
Dishwasher, Dryer, Microwave, Range, Refrigerator, Washer
Furnished:
Yes
Floor:
Luxury Vinyl, Tile
Levels:
Two
Additional Features
Property Sub Type:
Townhouse
Style:
N/A
Year Built:
2013
Construction Type:
Block, Stucco
Garage Spaces:
Yes
Covered Spaces:
N/A
Direction Faces:
East
Pets Allowed:
No
Special Condition:
None
Additional Features:
Lighting, Rain Gutters
Additional Features 2:
see attached docs
Map
- Address17454 OLD HARMONY DR #101
Featured Properties