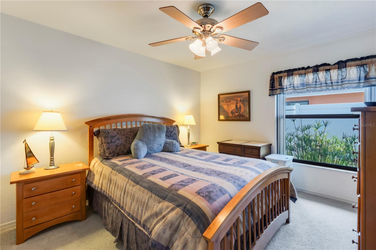
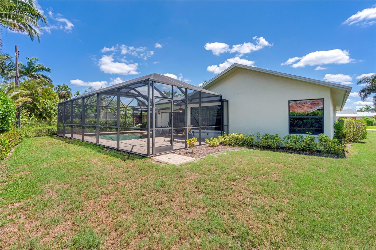
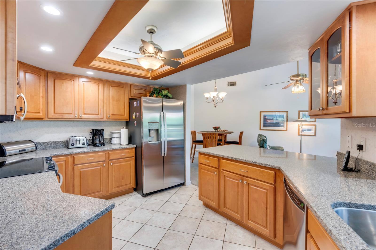
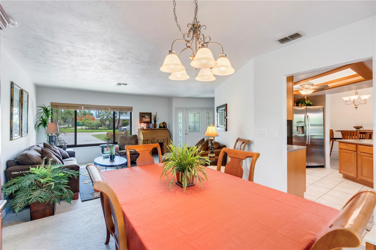
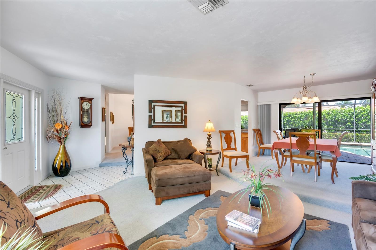
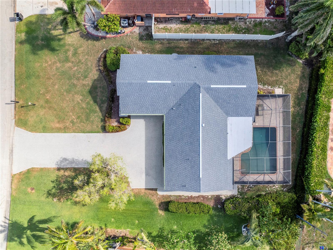
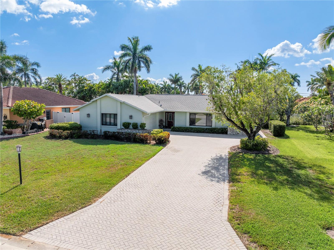
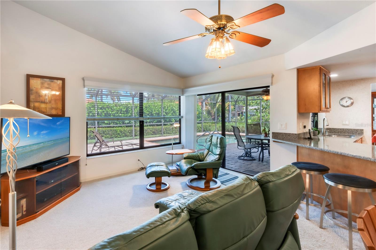
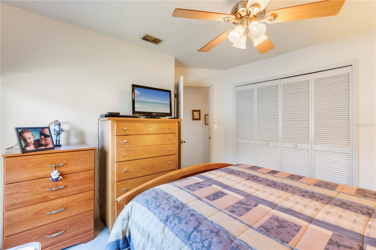

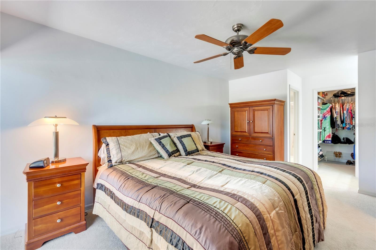
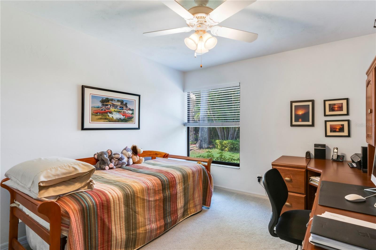
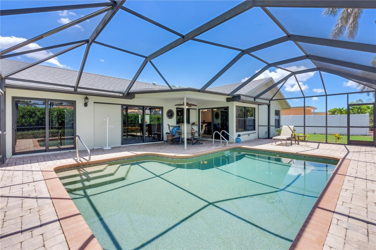
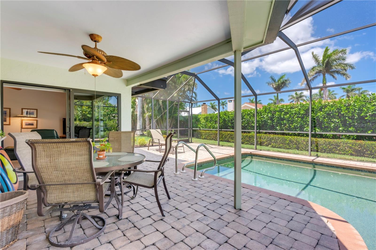
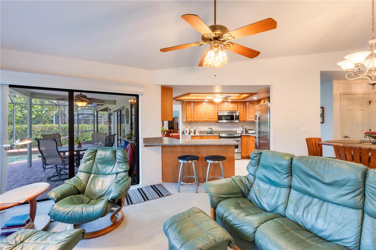
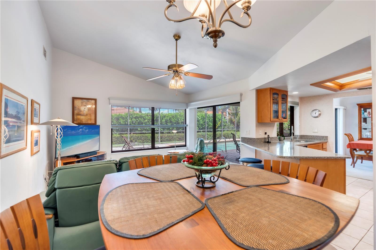
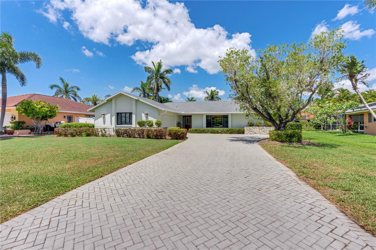
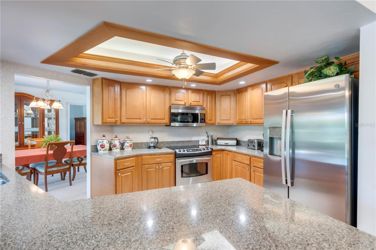
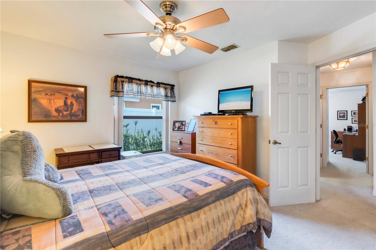
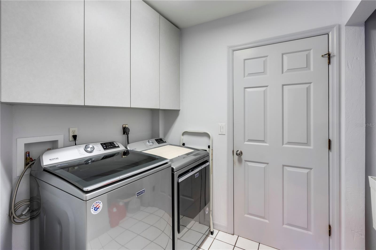
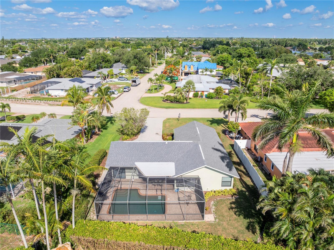

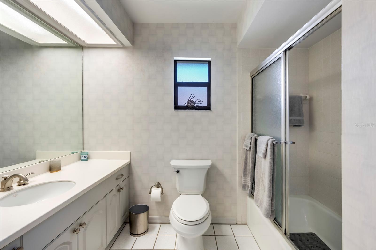
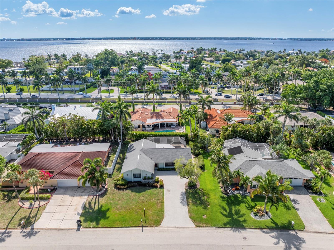
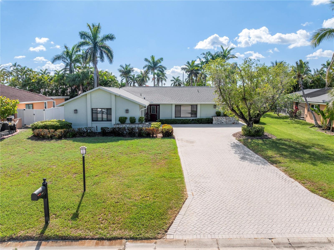
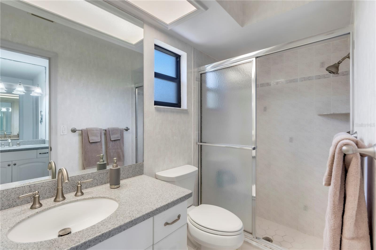
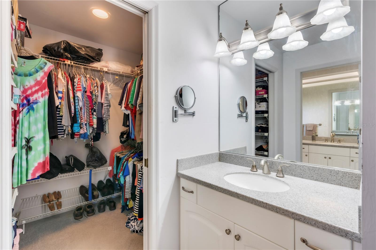
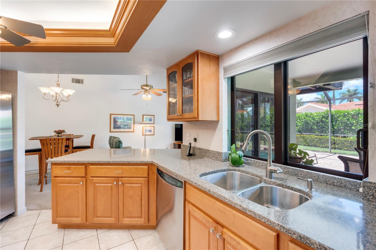
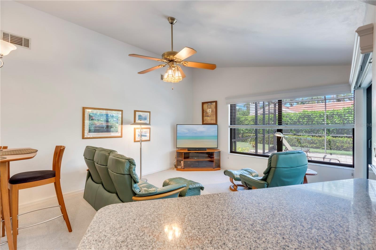
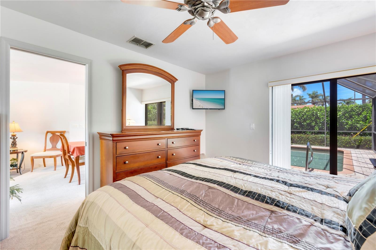

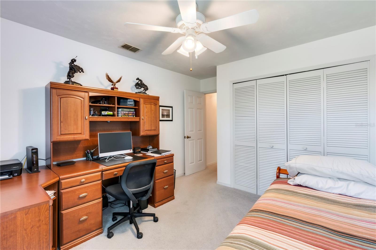
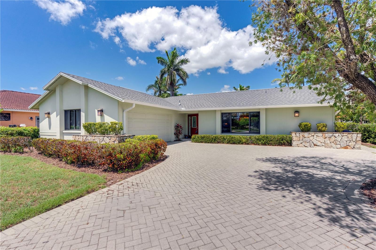
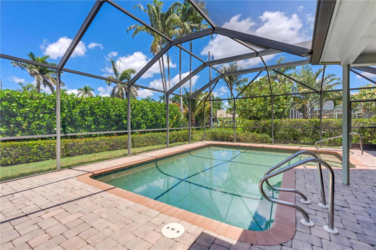
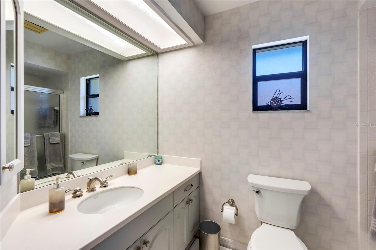

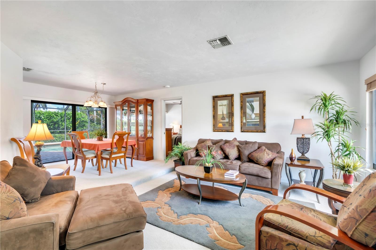
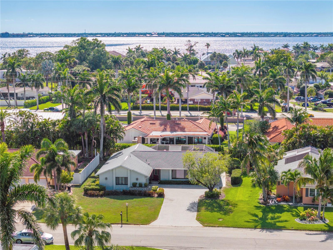
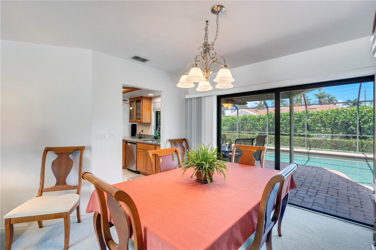
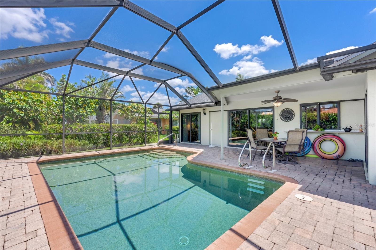
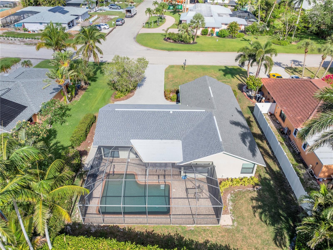
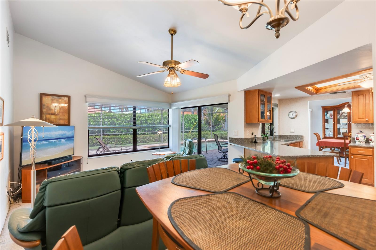
Active
5240 FAIRFIELD DR
$499,000
Features:
Property Details
Remarks
Welcome to this spacious and well-appointed pool home located in Whiskey Creek. Offering 3 bedrooms and 2 bathrooms, this residence provides a thoughtful layout designed for comfort, functionality, and effortless Florida living. Set on a beautifully landscaped lot, the property boasts a 2023 roof and impact-resistant windows and doors for added peace of mind during storm season. The heated pool, complete with electric heating, invites year-round enjoyment and is complemented by a screened lanai and private fenced yard, perfect for outdoor relaxation and entertaining. Inside, you'll find generous living spaces enhanced by natural light and a seamless flow between the dining area, breakfast bar, and living room. The kitchen offers ample cabinetry, a walk-in pantry, and modern appliances—making it as practical as it is inviting. The master suite features a walk-in closet and a full bath with a combo tub and shower. Three additional bedrooms offer flexibility for guests, family, or a home office. Residents enjoy access to nearby amenities such as bike and jog paths, a clubhouse, a golf course, and local dining—all with underground utilities enhancing the neighborhood’s appeal. Whether you're looking for a primary residence or a seasonal escape, this home blends everyday convenience with timeless charm. Schedule your private showing today and discover what makes this home—and its location—so special.
Financial Considerations
Price:
$499,000
HOA Fee:
N/A
Tax Amount:
$2084.34
Price per SqFt:
$296.67
Tax Legal Description:
WHISKEY CR C EST RPL LOT A PB 29 PG 146 LOT 1 PT OF
Exterior Features
Lot Size:
9714
Lot Features:
Landscaped, Paved
Waterfront:
No
Parking Spaces:
N/A
Parking:
Covered, Driveway
Roof:
Shingle
Pool:
Yes
Pool Features:
Gunite, Heated, In Ground, Screen Enclosure
Interior Features
Bedrooms:
3
Bathrooms:
2
Heating:
Central, Electric
Cooling:
Central Air
Appliances:
Cooktop, Dishwasher, Disposal, Dryer, Microwave, Range, Refrigerator, Washer
Furnished:
Yes
Floor:
Carpet, Tile
Levels:
One
Additional Features
Property Sub Type:
Single Family Residence
Style:
N/A
Year Built:
1983
Construction Type:
Stucco
Garage Spaces:
Yes
Covered Spaces:
N/A
Direction Faces:
East
Pets Allowed:
No
Special Condition:
None
Additional Features:
Other, Sprinkler Metered
Additional Features 2:
N/A
Map
- Address5240 FAIRFIELD DR
Featured Properties