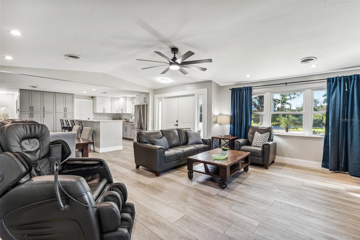
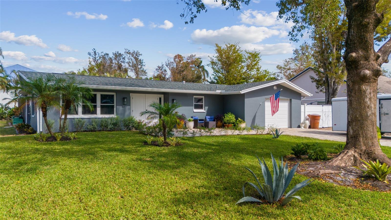
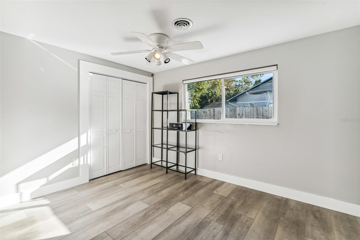
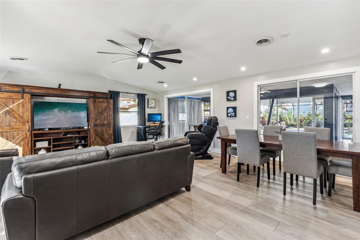
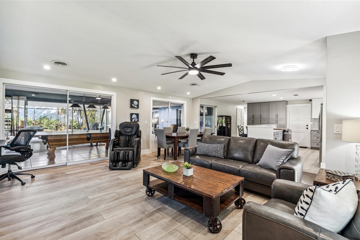
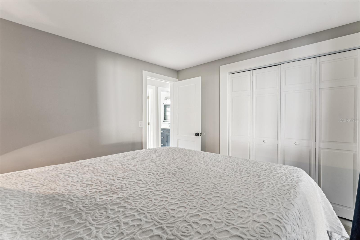
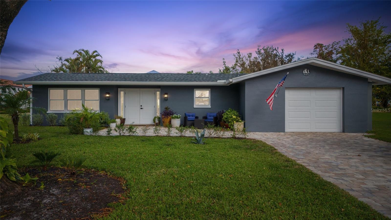
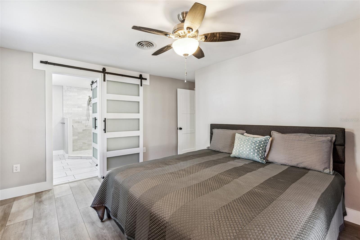
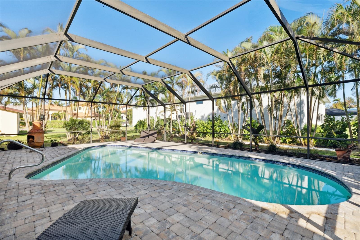
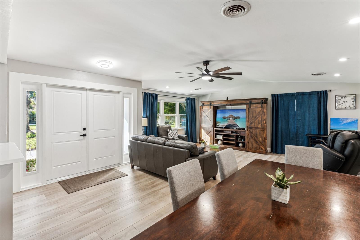
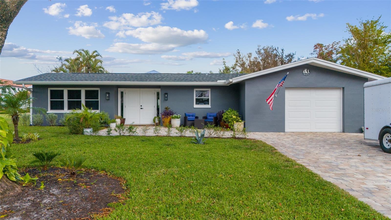
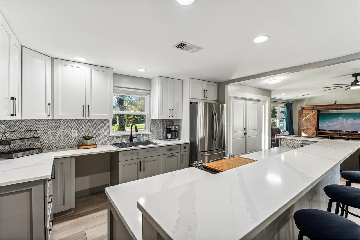
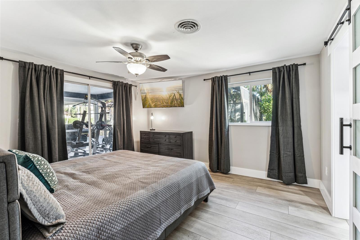
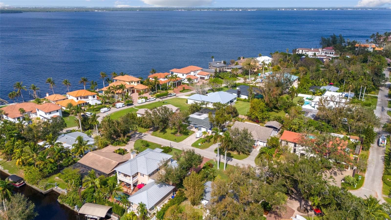
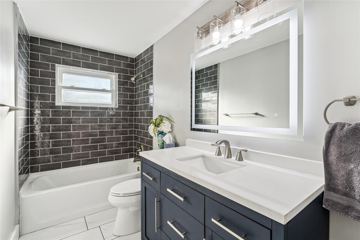
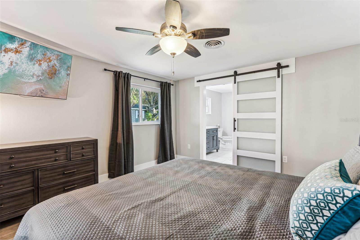
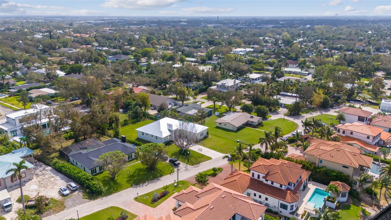
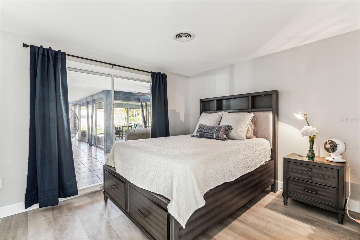
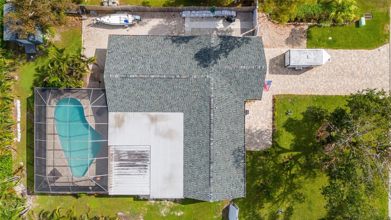
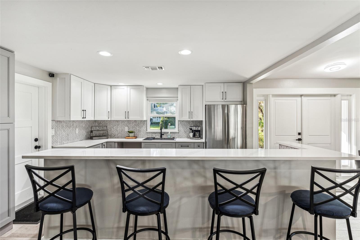
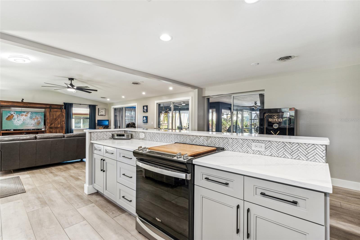
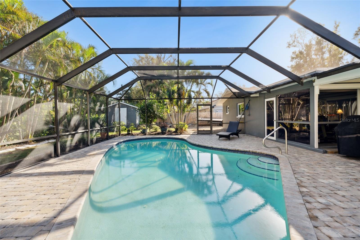
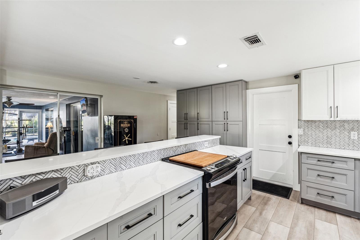
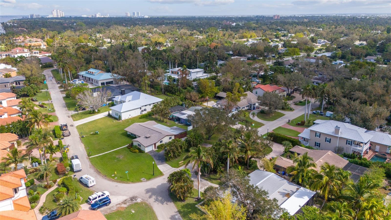
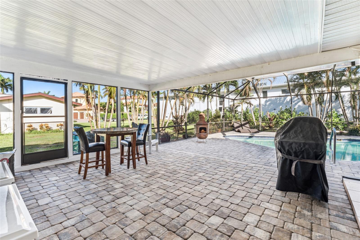
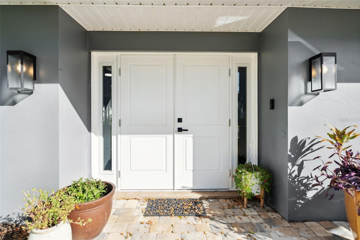
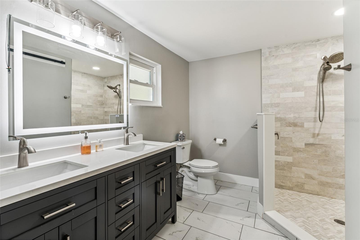
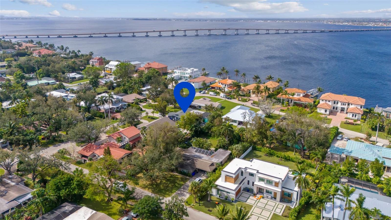
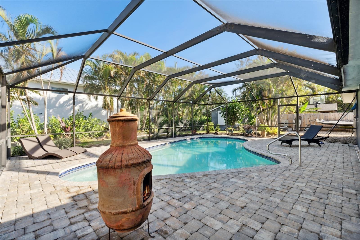
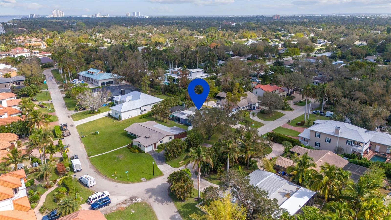
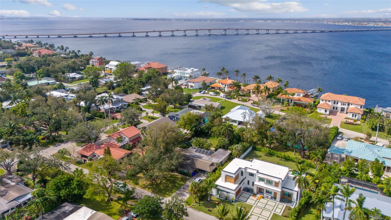
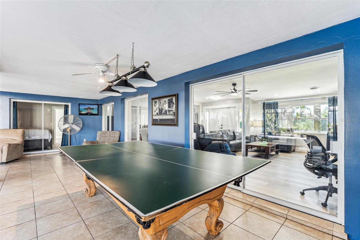
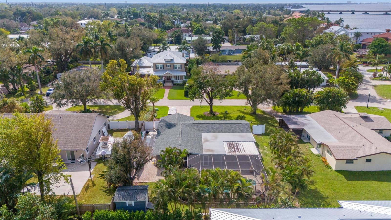
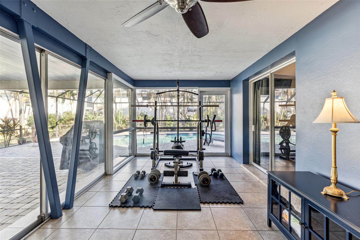
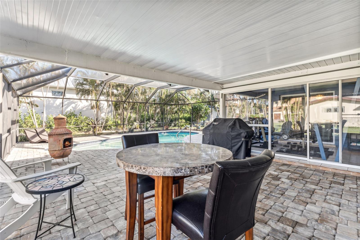
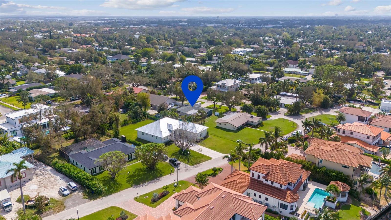
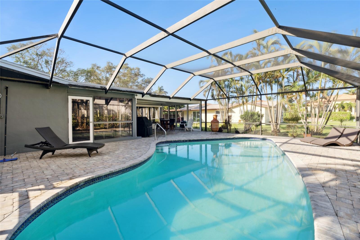
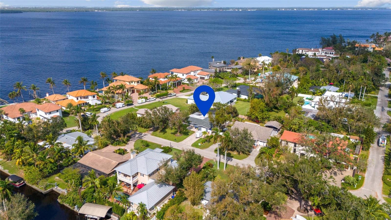
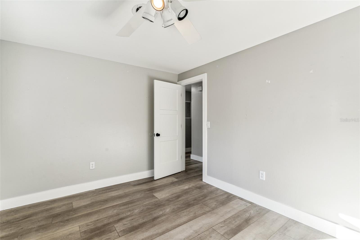
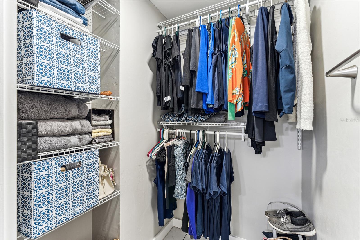
Sold
1121 VESPER DR
$399,000
Features:
Property Details
Remarks
Discover this beautifully remodeled 1960s bungalow in the heart of Fort Myers, located on the coveted west side of McGregor Blvd! This charming 3-bedroom, 2-bathroom home blends classic appeal with modern amenities, offering an idyllic Florida lifestyle. The property boasts a freeform pool with a paver deck and screened enclosure, perfect for enjoying sunny days and balmy evenings. The covered lanai extends the living space outdoors, ideal for entertaining or simply relaxing. Inside, you'll find a bright and open layout with LVP flooring throughout. The kitchen features two-tone shaker cabinets, quartz countertops, stainless steel appliances, and a convenient pantry. Pocketing sliders open up to the sunroom, providing flexible space for a billiards room, home gym, office, or playroom. The luxurious primary suite includes a large walk-in shower, dual sinks, and a spacious walk-in closet. Impact windows add peace of mind, while a new paver driveway, entry walkway, and lush landscaping enhance curb appeal. Recent updates include a new roof in 2023, as well as a new irrigation system and Floritan lawn in 2024. This home’s prime location means you're just a short walk or bike ride from beautiful riverfront spots to watch the sunset, as well as restaurants, entertainment, parks, golf courses, farmers markets, schools, places of worship, and the historic Edison/Ford Winter Estates. Plus, you're close to the vibrant downtown River District and cozy coffee shops. This home is ready for you to move in and start enjoying everything Fort Myers has to offer!
Financial Considerations
Price:
$399,000
HOA Fee:
N/A
Tax Amount:
$2693.23
Price per SqFt:
$191.95
Tax Legal Description:
SEMINOLE EST REVISED PLAT BLK D PB 9 PG 156 W 40 FT LOT 9 + E 45 FT LOT 8
Exterior Features
Lot Size:
10846
Lot Features:
Landscaped, Paved
Waterfront:
No
Parking Spaces:
N/A
Parking:
Covered
Roof:
Shingle
Pool:
Yes
Pool Features:
Gunite, In Ground, Screen Enclosure
Interior Features
Bedrooms:
3
Bathrooms:
2
Heating:
Central, Electric
Cooling:
Central Air
Appliances:
Cooktop, Other, Refrigerator
Furnished:
No
Floor:
Tile, Vinyl
Levels:
One
Additional Features
Property Sub Type:
Single Family Residence
Style:
N/A
Year Built:
1960
Construction Type:
Stucco
Garage Spaces:
Yes
Covered Spaces:
N/A
Direction Faces:
North
Pets Allowed:
No
Special Condition:
None
Additional Features:
Other
Additional Features 2:
N/A
Map
- Address1121 VESPER DR
Featured Properties