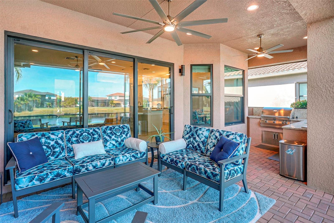
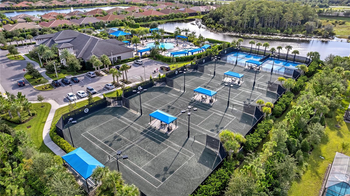
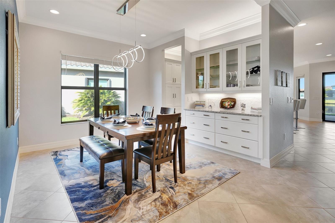
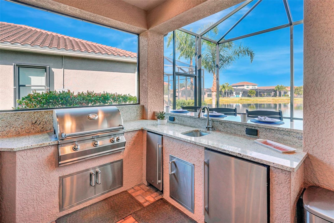
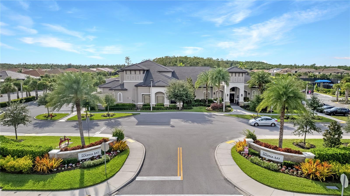
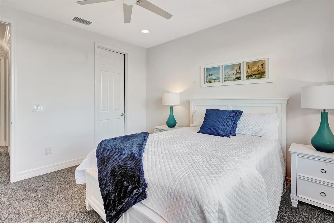

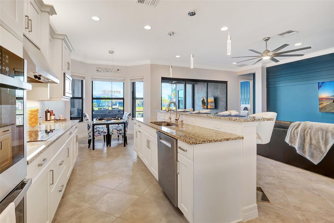


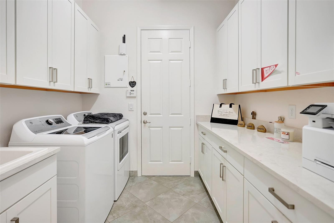
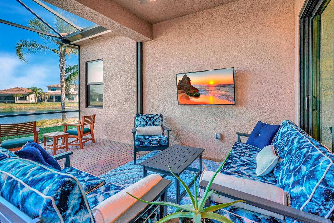
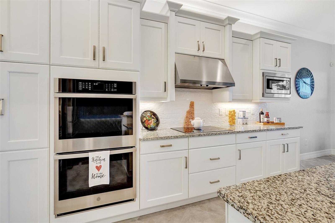
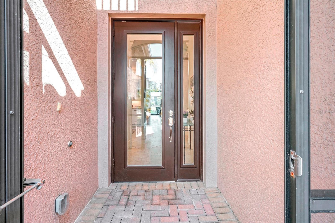
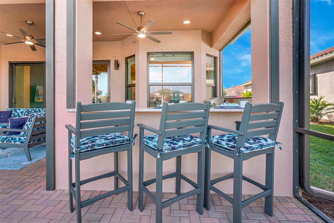
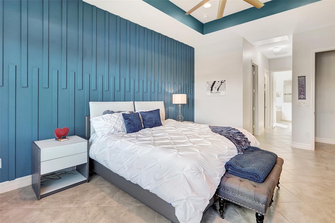

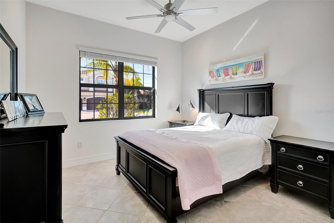
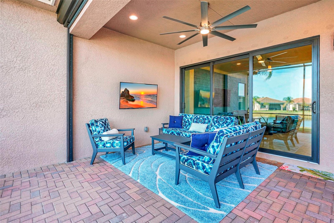
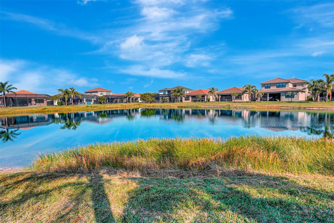

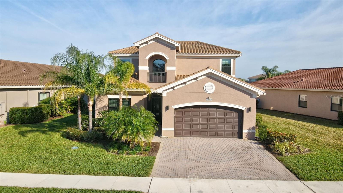
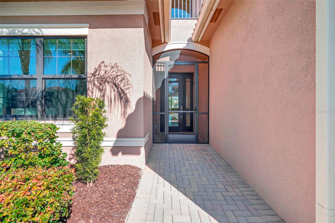
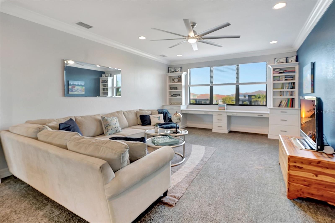

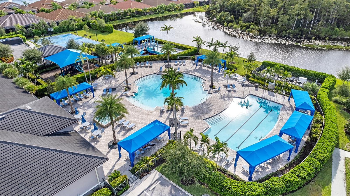

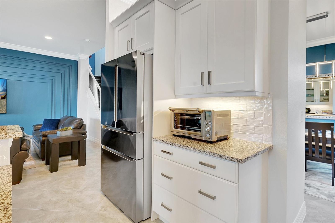
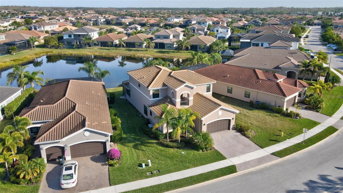
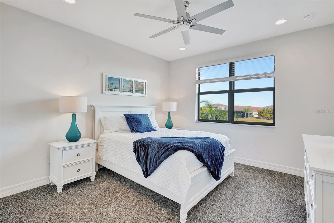
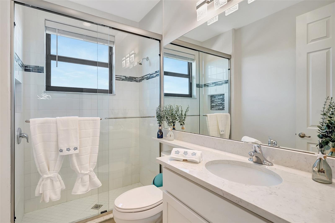
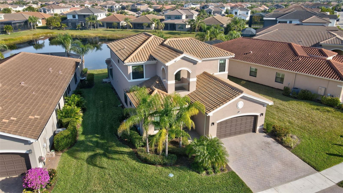
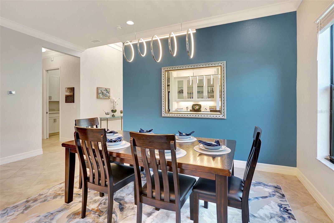
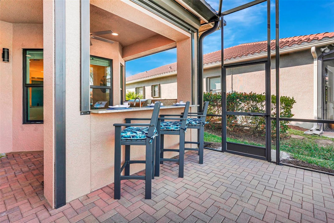
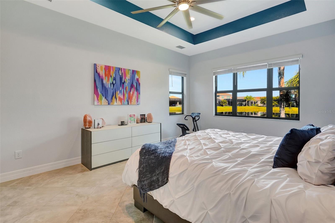
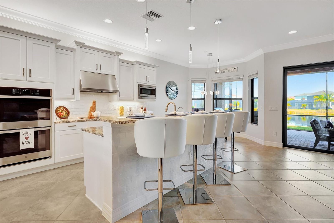
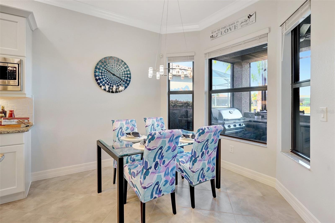
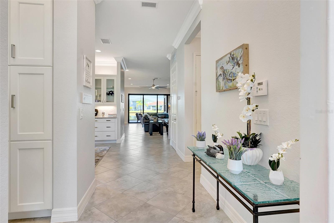
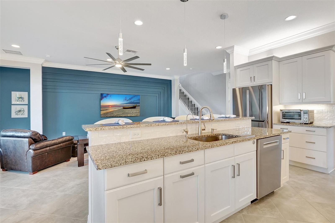
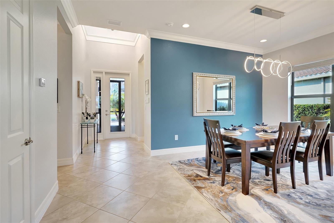
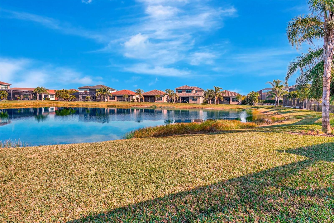
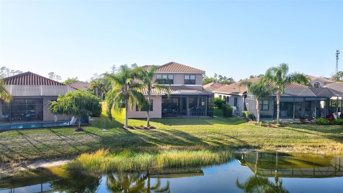
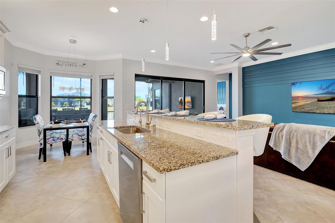

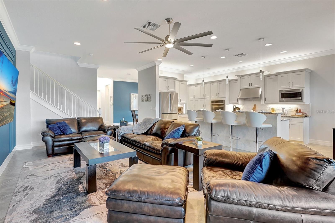
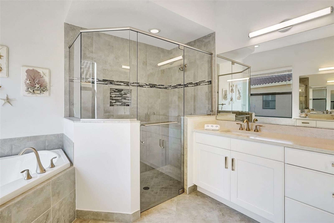
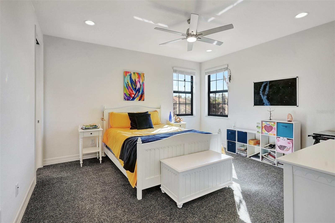


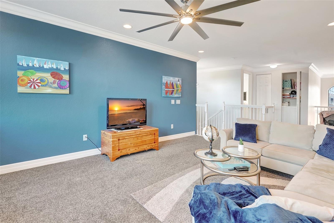
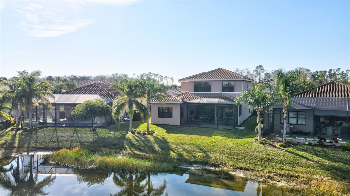


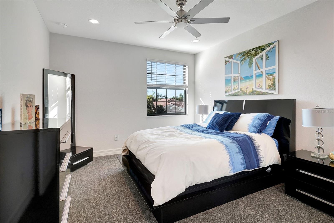
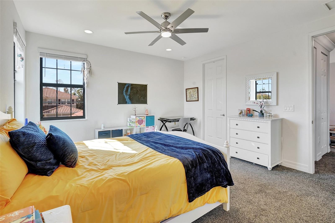

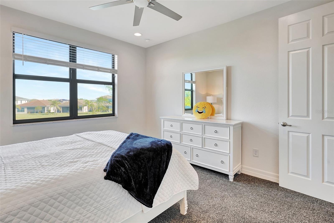
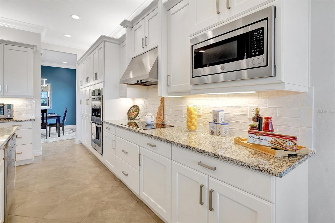
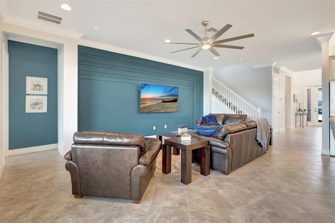
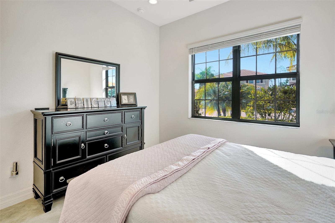

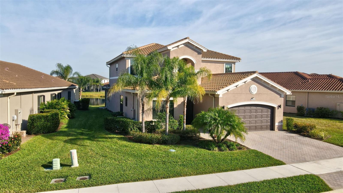
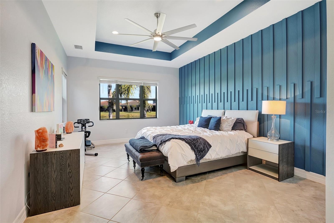
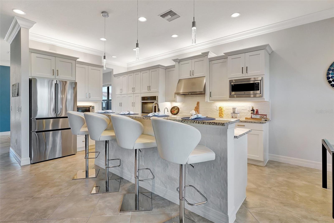
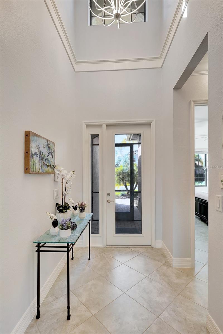


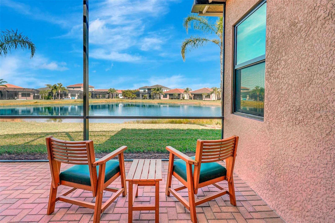
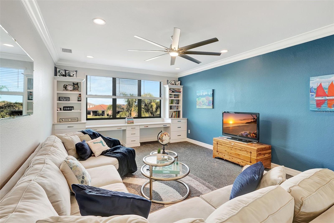
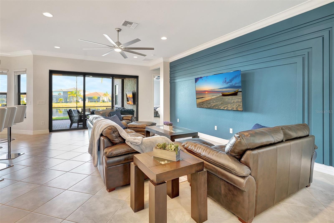
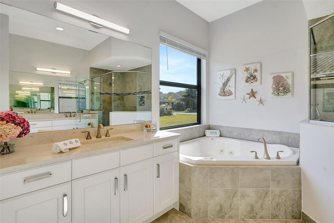
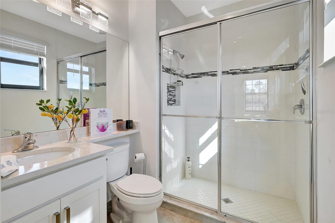
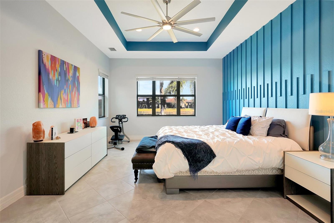
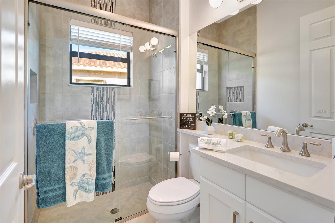
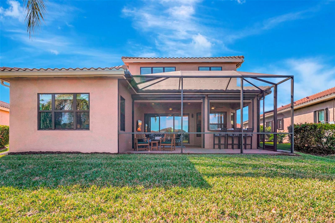
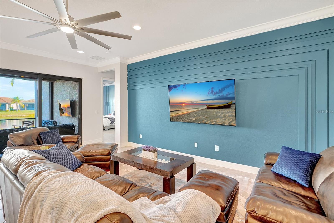
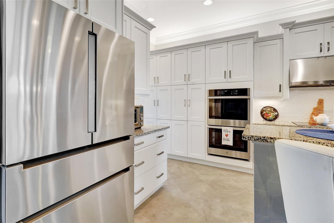
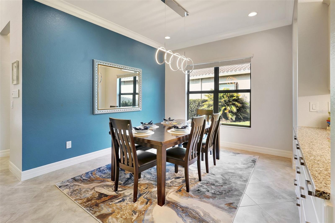
Active
10064 CHESAPEAKE BAY DRIVE
$799,777
Features:
Property Details
Remarks
Welcome to Marina Bay, a luxurious GL Homes community featuring a stunning five bedroom, four bath home with a three-car garage and 3,506 sq. ft. of elegance. This home boasts impact-resistant windows and doors, a whole-house Kohler generator with a 500-gallon propane tank and advanced water systems, including reverse osmosis and a Kinetico Water System. The outdoor kitchen, complete with a grill and two refrigerators, is perfect for entertaining on the extended screened lanai with a serene water view. The primary bedroom, located on the first floor, is a dreamy retreat with tray ceilings, a decorative accent wall, a private jacuzzi bathtub, a frameless shower door, dual sinks and custom closets with pullout drawers. Entertain with ease in the open-concept space that seamlessly connects the spacious formal dining room and eat-in kitchen. The home, filled with natural light and neutral finishes, has been immaculately kept. A UV light added to the HVAC system ensures improved air quality and efficiency. The gourmet kitchen is a chef's paradise, featuring double ovens, a spacious island, a matching tile backsplash and Bosch/GE Profile appliances. Soft close shaker-style cabinets with pull-out drawers enhance the kitchen's quiet efficiency. As you venture up the carpeted stairs to the second floor, you'll find a massive multi-functional family room/loft with two desks, built-in custom bookcases, filing drawers and work features. Your guests and loved ones will enjoy an additional three bedrooms and two bathrooms. A convenient laundry chute on the second floor leads to the nearby first-floor laundry room, complete with built-in soft close cabinets and granite countertops. The home's additional amenities include a beautifully landscaped lawn, an 80-gallon hot water tank, garage storage units, a bonus storage closet with A/C, an epoxy garage floor, a Storm Smart Hurricane Lanai Screen, crown molding, ceramic tile throughout, 42-inch kitchen cabinets, 55 recessed lights.
Financial Considerations
Price:
$799,777
HOA Fee:
345
Tax Amount:
$7926
Price per SqFt:
$228.12
Tax Legal Description:
MARINA BAY PLAT TWO AS DESC IN INST# 2016000103335 LOT 512
Exterior Features
Lot Size:
8468
Lot Features:
N/A
Waterfront:
No
Parking Spaces:
N/A
Parking:
N/A
Roof:
Tile
Pool:
No
Pool Features:
N/A
Interior Features
Bedrooms:
5
Bathrooms:
4
Heating:
Electric
Cooling:
Central Air
Appliances:
Bar Fridge, Built-In Oven, Cooktop, Dishwasher, Disposal, Electric Water Heater, Exhaust Fan, Freezer, Kitchen Reverse Osmosis System, Microwave, Range Hood, Refrigerator, Washer, Water Filtration System
Furnished:
No
Floor:
Carpet, Tile
Levels:
Two
Additional Features
Property Sub Type:
Single Family Residence
Style:
N/A
Year Built:
2019
Construction Type:
Concrete
Garage Spaces:
Yes
Covered Spaces:
N/A
Direction Faces:
South
Pets Allowed:
No
Special Condition:
None
Additional Features:
Outdoor Grill, Outdoor Kitchen, Rain Gutters, Shade Shutter(s), Sidewalk, Sliding Doors
Additional Features 2:
4 times per year
Map
- Address10064 CHESAPEAKE BAY DRIVE
Featured Properties