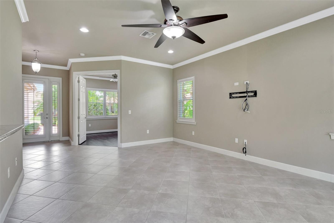
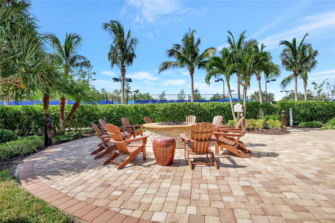
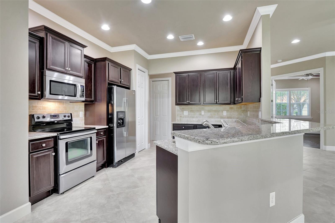
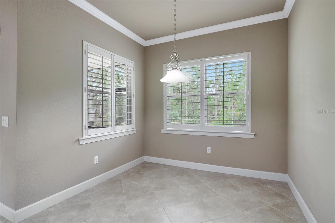
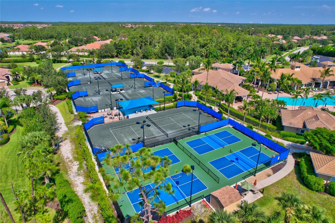
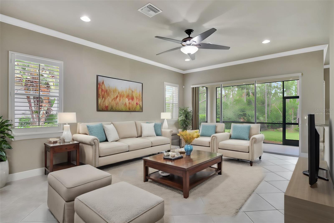
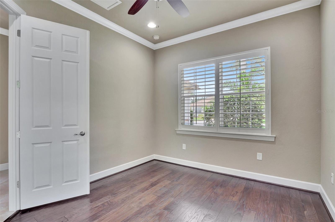
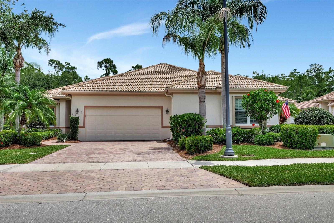
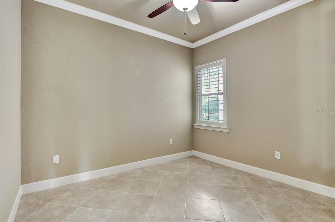
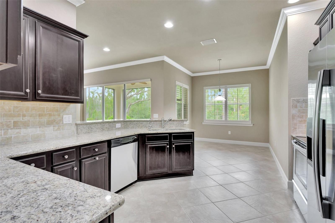
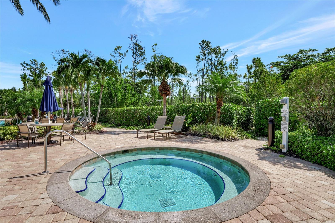
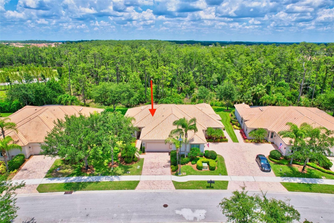
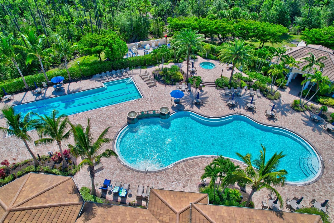
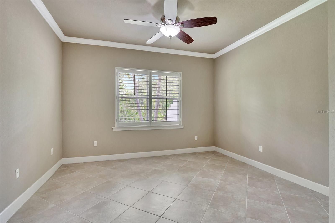
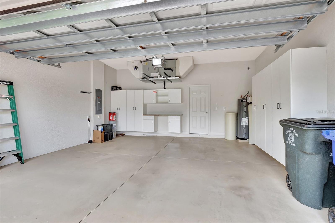
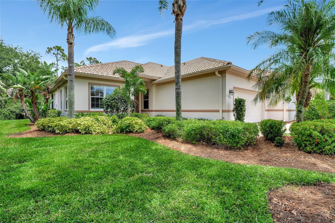
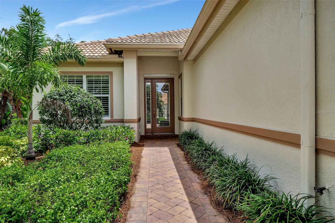
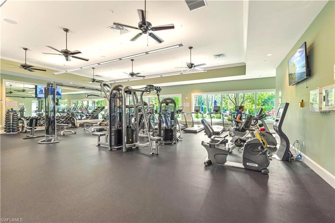
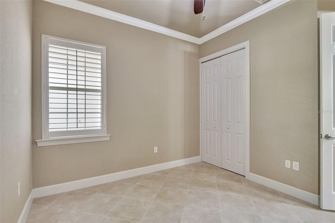
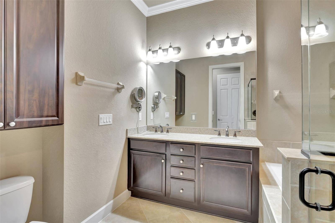
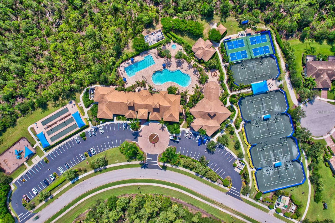
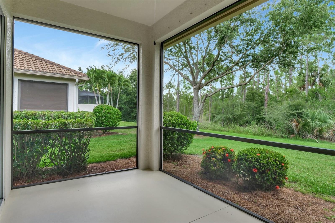
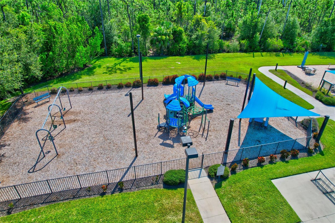
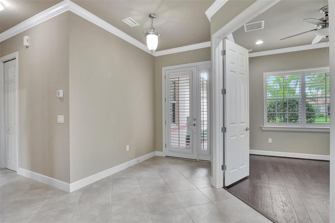
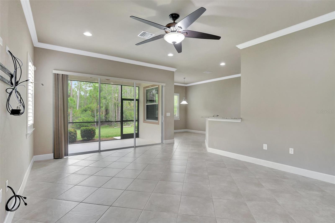
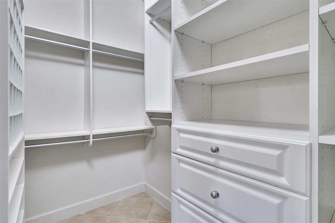
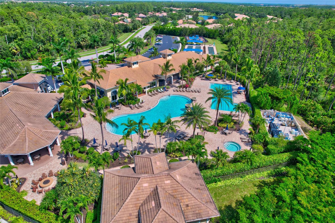
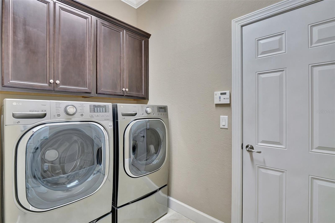
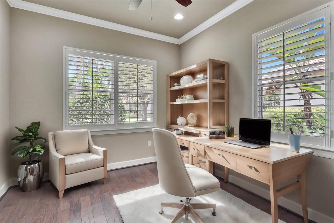
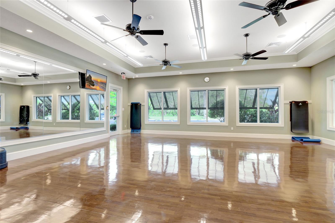
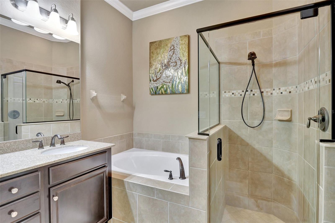
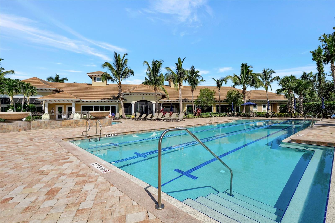
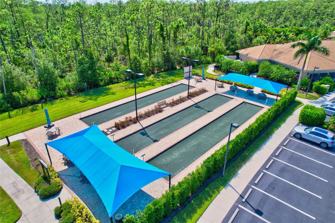
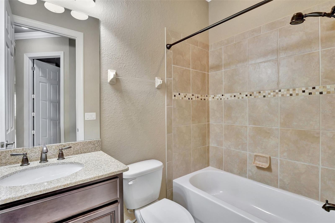
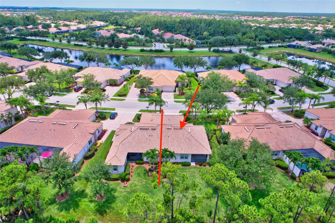
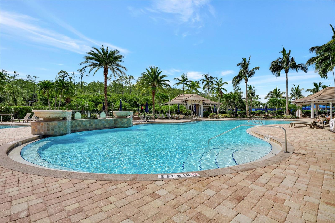
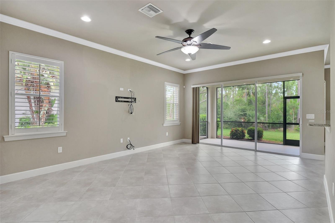
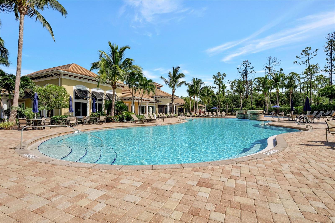
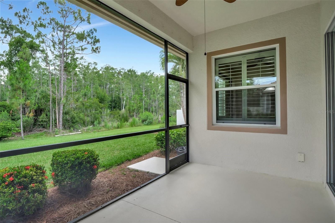
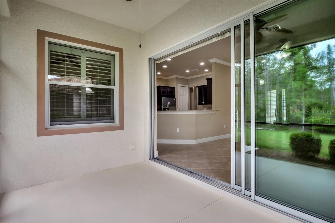
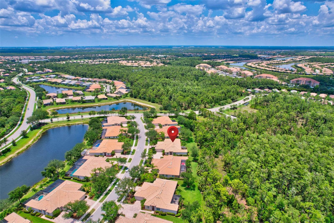
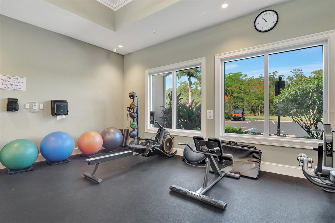
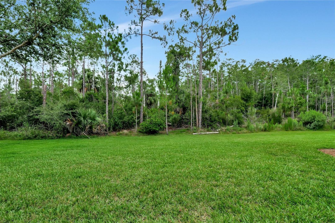
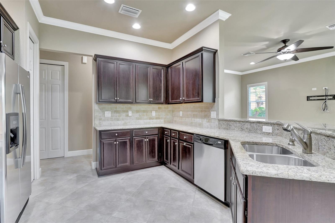
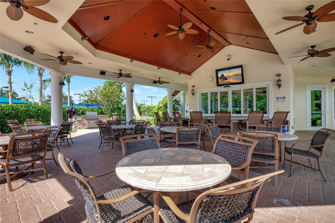
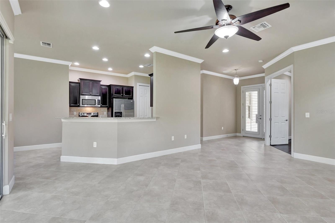
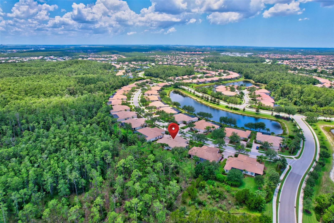
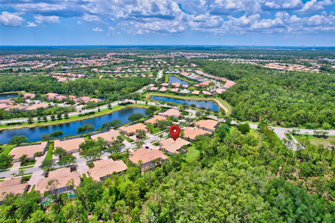
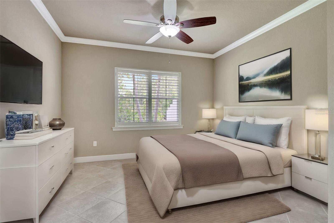
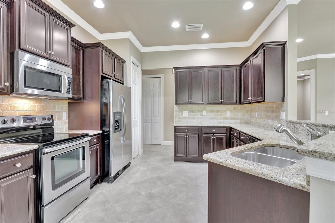
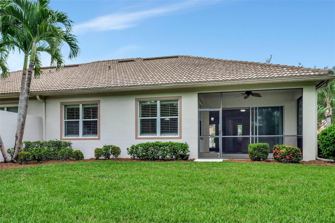
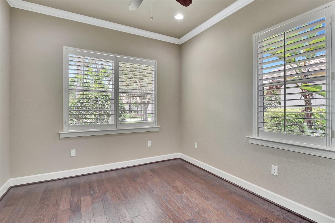
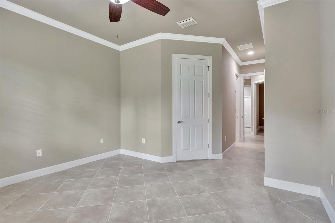
Active
11217 SUFFIELD ST
$449,000
Features:
Property Details
Remarks
One or more photo(s) has been virtually staged. Price reduced! Located in Bridgetown at the Plantation, this meticulously crafted and maintained 2+den/2ba attached villa offers the perfect blend of comfort and sophistication. As you step inside, you’ll be greeted by an open and airy floor plan with volume ceilings and upgraded 9 foot doors creating a sense of spaciousness and elegance. Natural light filters through the plantation shutters. These stylish window treatments provide both privacy and charm. The kitchen boasts granite countertops and upgraded cabinets. Tile flooring flows throughout offering durability, easy maintenance, and a cohesive look. The pantry and closets have custom built-ins providing ample storage space and organization. The screened lanai provides a relaxing area where you can enjoy the fresh air, sip your morning coffee, read a book, or simply take in the serene views of the surrounding preserve. Keep an eye out for the abundant wildlife! From birds to deer to turtles, bobcats, and bunnies, you will see it all through the windows of this home. NEW water heater 2023 and NEW HVAC 2018. Bridgetown is an amenity rich community with resort style pool, lap pool, hot tub, bocce, pickle ball, tennis, playground, fitness center, and many activities to get involved in. Ideally located off of Treeline Ave, you will have easy access to i75, restaurants, grocery stores, shopping, and the airport.
Financial Considerations
Price:
$449,000
HOA Fee:
785
Tax Amount:
$4444.61
Price per SqFt:
$291.56
Tax Legal Description:
BRIDGETOWN AT THE PLANTATION PHASE TWO DESC IN INST#2006-65850 LOT 164
Exterior Features
Lot Size:
7231
Lot Features:
N/A
Waterfront:
No
Parking Spaces:
N/A
Parking:
Driveway, Garage Door Opener
Roof:
Tile
Pool:
No
Pool Features:
N/A
Interior Features
Bedrooms:
2
Bathrooms:
2
Heating:
Central, Electric
Cooling:
Central Air
Appliances:
Dishwasher, Disposal, Dryer, Electric Water Heater, Exhaust Fan, Kitchen Reverse Osmosis System, Microwave, Range, Range Hood, Refrigerator, Washer, Water Softener
Furnished:
Yes
Floor:
Laminate, Tile
Levels:
One
Additional Features
Property Sub Type:
Villa
Style:
N/A
Year Built:
2011
Construction Type:
Stucco
Garage Spaces:
Yes
Covered Spaces:
N/A
Direction Faces:
Southwest
Pets Allowed:
No
Special Condition:
None
Additional Features:
Hurricane Shutters, Irrigation System, Lighting, Rain Gutters, Sidewalk, Sliding Doors
Additional Features 2:
Community allows no more than 3 leases per year with a minimum of 30 days each.
Map
- Address11217 SUFFIELD ST
Featured Properties