
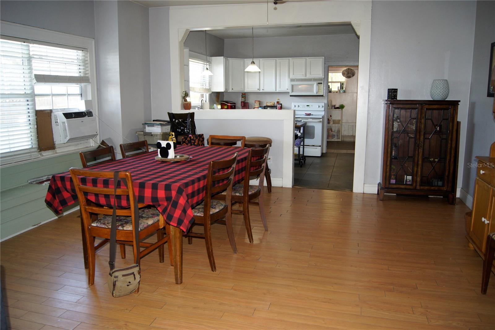
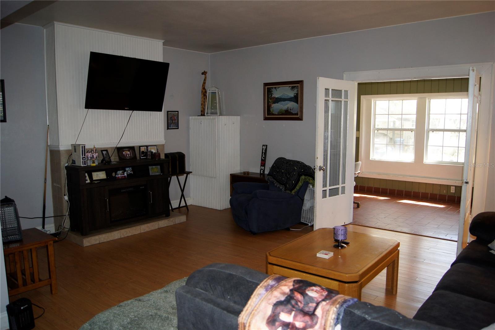
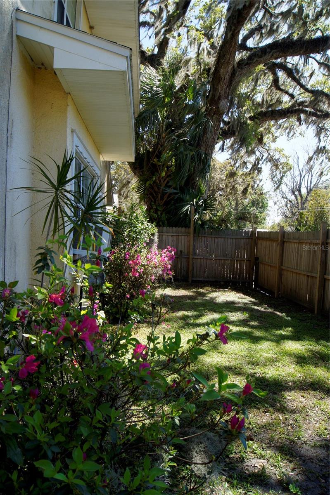
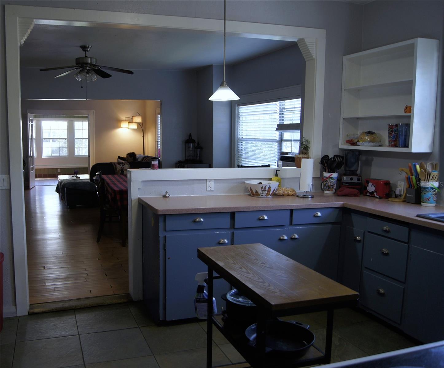
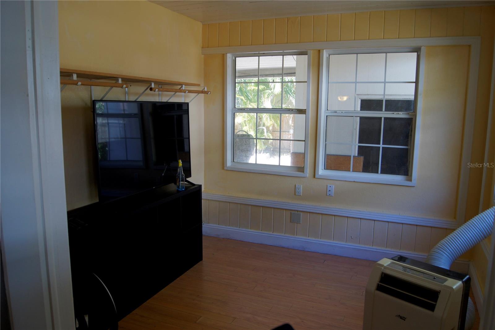
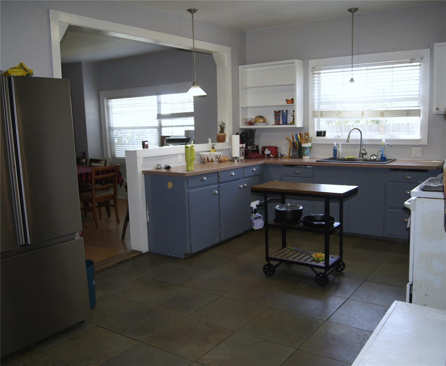
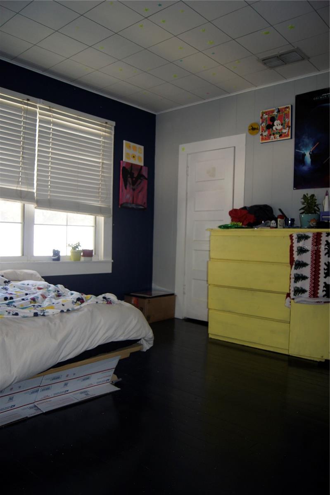

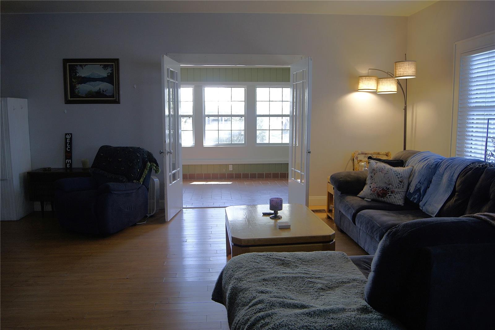
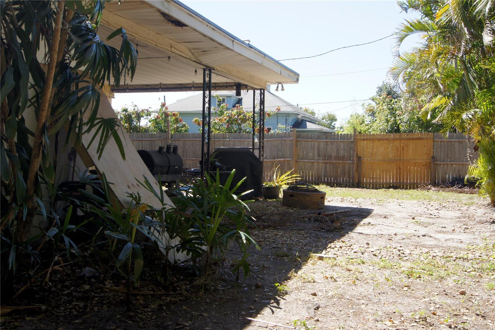
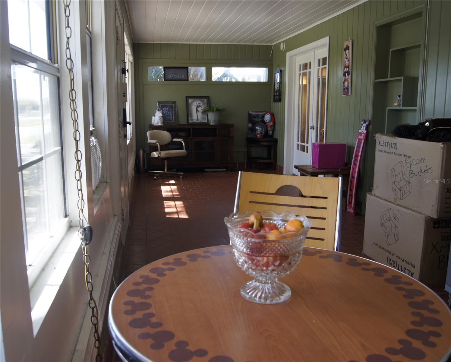

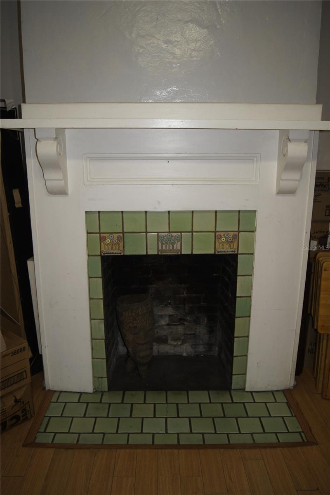
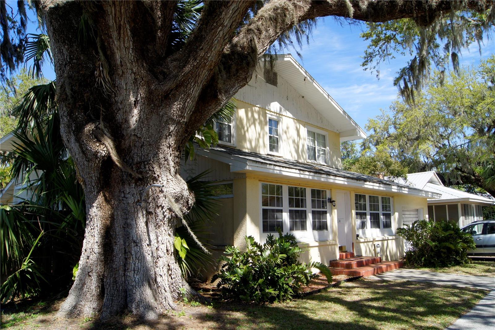

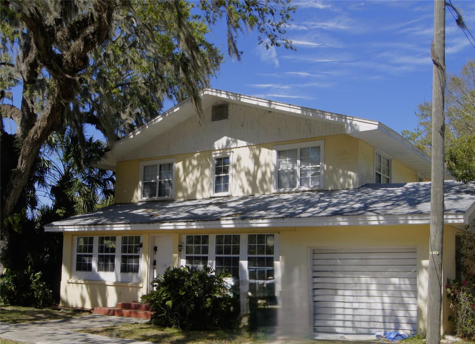

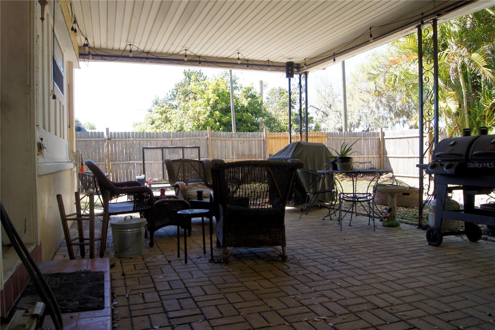
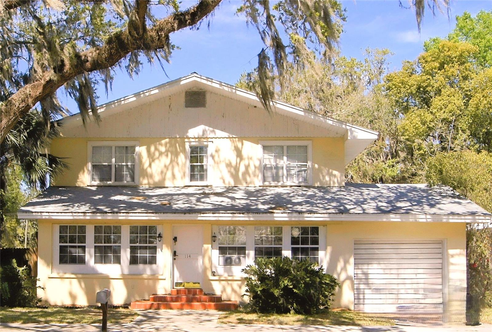
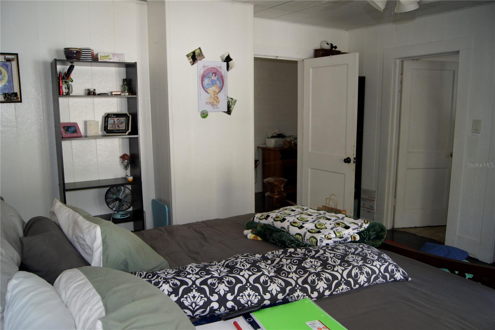
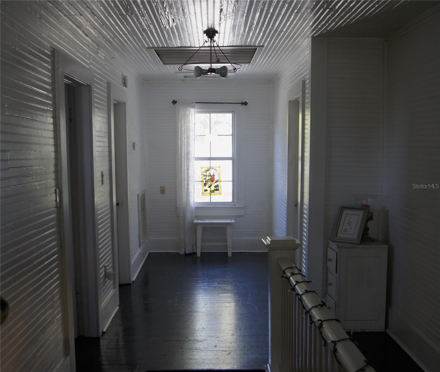
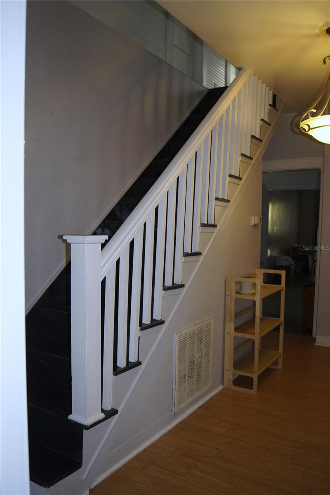
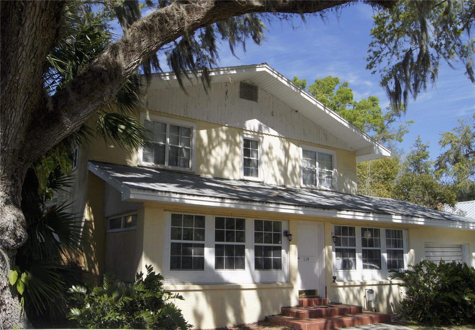
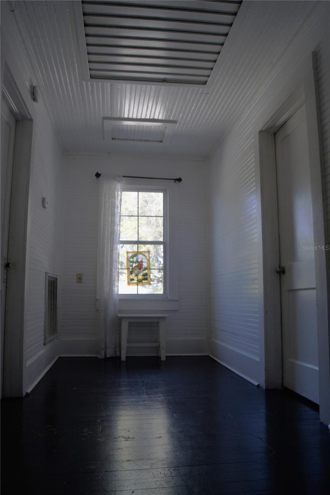
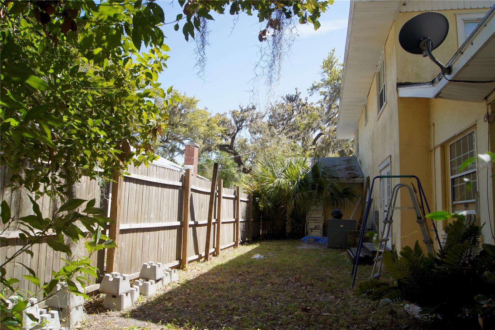
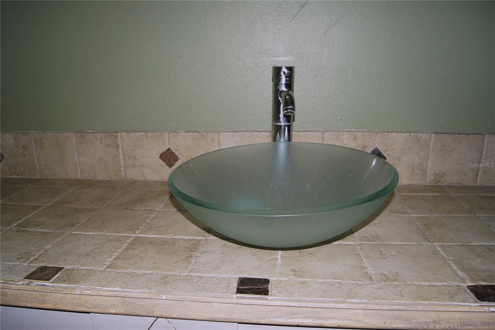
Active
114 1ST ST NW
$270,000
Features:
Property Details
Remarks
Discover the charm of this captivating 5-bedroom, 2-bathroom home, nestled in the heart of Fort Meade. Boasting just under 3,500 square feet, this spacious,custom-designed property offers a unique opportunity to own a piece of the area's past while enjoying the modern comforts of today. Priced for a quick sale, this home provides endless possibilities for those looking to restore or personalize a historic treasure. With its timeless character and custom craftsmanship, including architectural details, beautiful beadboard walls and ceilings, and original hardwood flooring, this home is ideal for anyone seeking a home with charm and individuality. While this home requires some TLC and updates, the bones are solid and the layout is fantastic. Enjoy the spacious living room, a dining room featuring a built-in window seat, and a Florida room that’s bathed in natural light. The study/den is enhanced by a decorative fireplace, while the kitchen offers a cozy breakfast nook. The first-floor bedroom opens to the backyard through French doors and includes a generous bonus area, perfect for extra closet space, an office, or a nursery. On the second floor, you’ll find four additional bedrooms and a bonus room large enough to be used as another bedroom (without a closet). The convenient inside laundry room includes a wash tub and space for additional cabinets or a folding table. The home also offers a single-car garage and a single-car carport, both with a storage room for your convenience. Whether you're looking for a customized dream home, a renovation project, or simply a chance to breathe new life into this classic beauty, this is a rare opportunity to create something truly special.
Financial Considerations
Price:
$270,000
HOA Fee:
N/A
Tax Amount:
$5419.34
Price per SqFt:
$77.23
Tax Legal Description:
BROWN & WILSONS SUB DB 75 PG 209 BLK 2 LOT 3 LESS E 57 FT
Exterior Features
Lot Size:
7039
Lot Features:
Corner Lot, City Limits, Level, Paved
Waterfront:
No
Parking Spaces:
N/A
Parking:
Covered, Driveway, Off Street, On Street
Roof:
Shingle
Pool:
No
Pool Features:
N/A
Interior Features
Bedrooms:
5
Bathrooms:
2
Heating:
Central, Electric, Heat Pump, Zoned
Cooling:
Central Air, Zoned
Appliances:
Dishwasher, Electric Water Heater, Microwave, Range, Refrigerator
Furnished:
Yes
Floor:
Ceramic Tile, Laminate, Wood
Levels:
Two
Additional Features
Property Sub Type:
Single Family Residence
Style:
N/A
Year Built:
1940
Construction Type:
Stucco, Frame
Garage Spaces:
Yes
Covered Spaces:
N/A
Direction Faces:
South
Pets Allowed:
Yes
Special Condition:
None
Additional Features:
Lighting, Private Mailbox, Sidewalk, Storage
Additional Features 2:
Verify with HOA Management.
Map
- Address114 1ST ST NW
Featured Properties