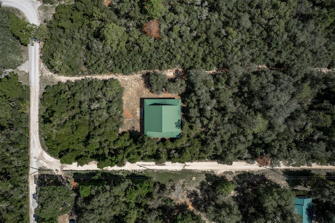
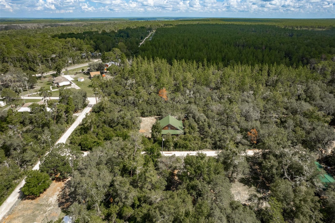
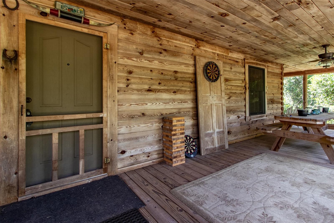
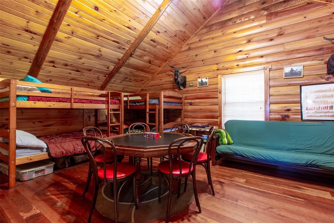
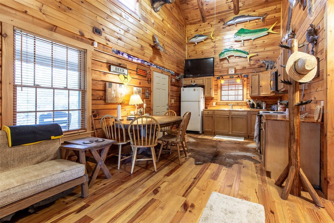
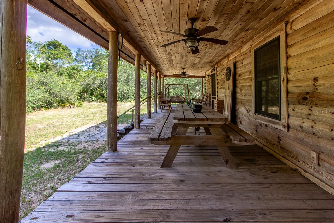
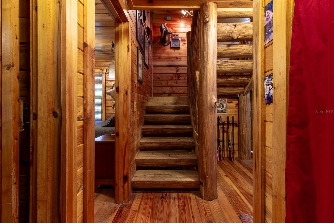
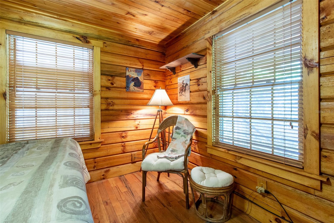
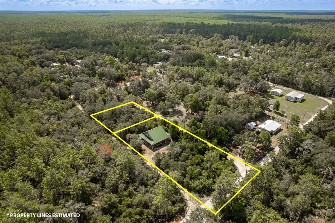
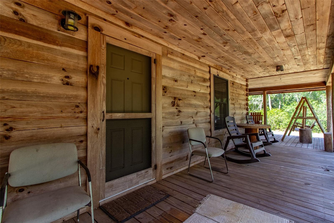
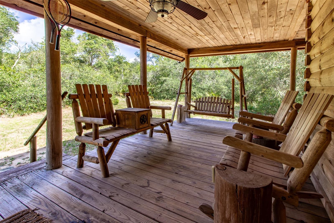
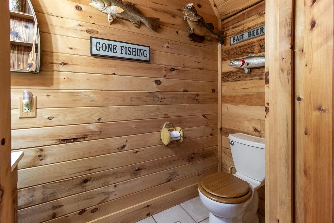
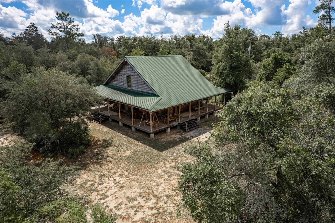
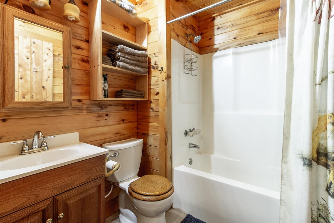
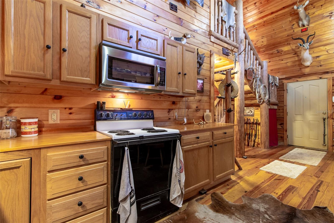
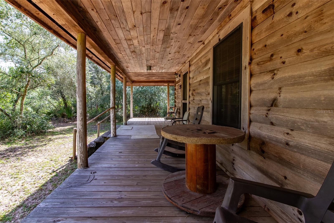
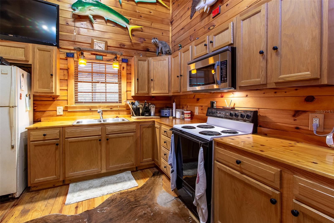
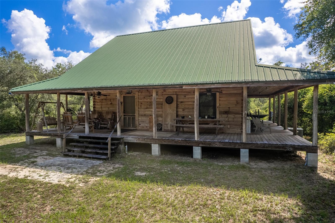
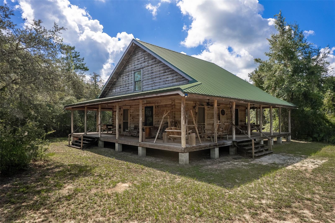
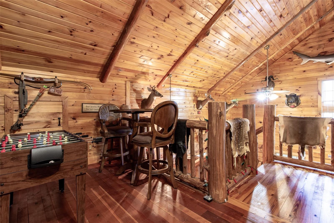
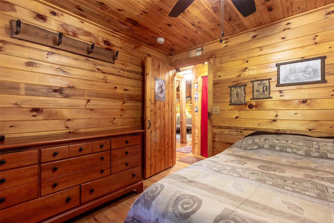
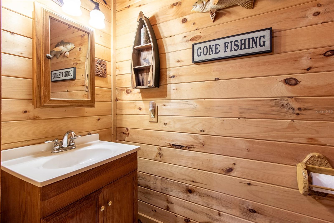
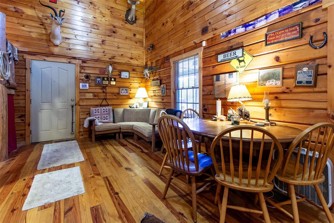
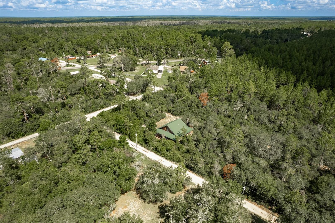
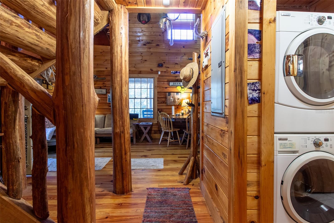
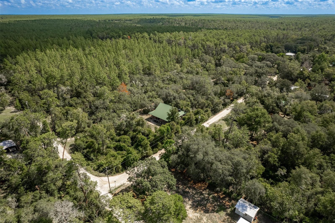
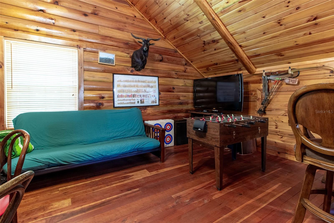
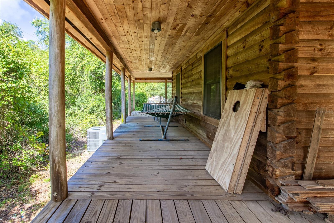
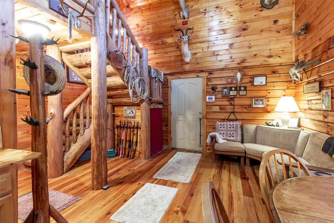
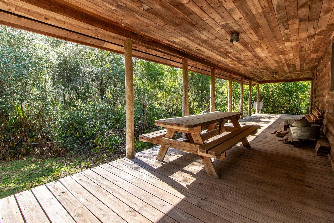
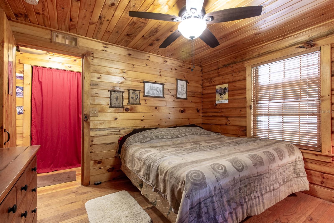
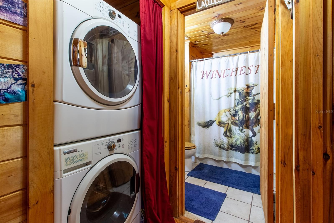
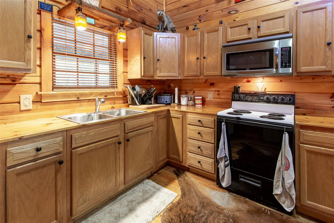
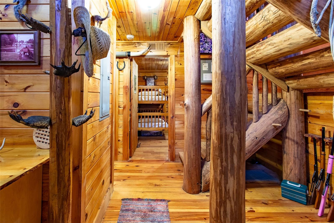
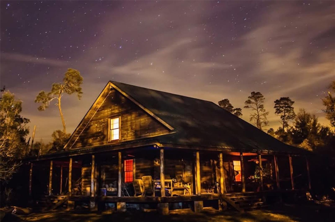
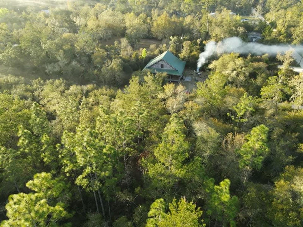
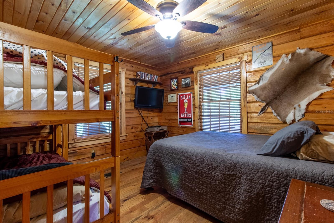
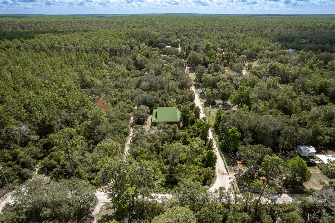
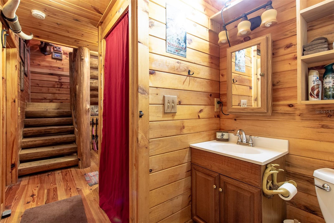
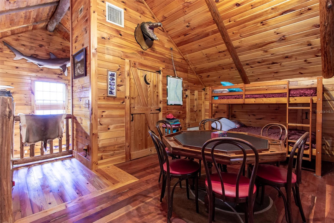
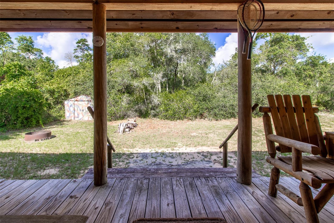
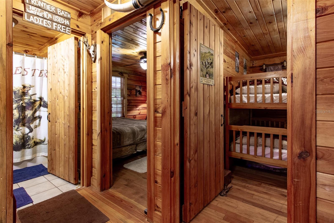
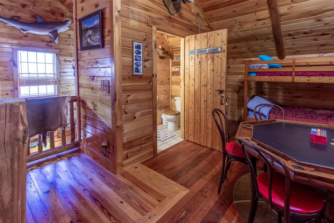
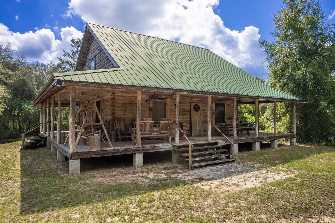
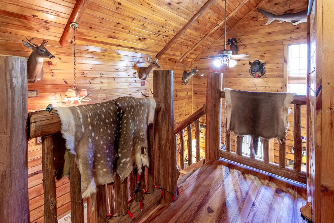
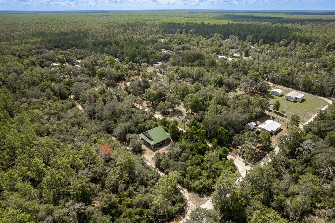
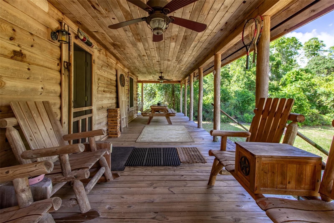
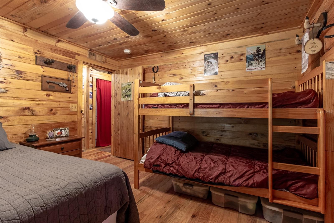
Active
20259 NE 147TH TER
$349,900
Features:
Property Details
Remarks
This authentic rustic log cabin retreat is tucked away at the very edge of the Ocala National Forest, offering the rare opportunity to own a property that shares a 340-foot common boundary with the Forest itself. More than just being near the woods, this home places you directly alongside its beauty, giving you immediate access to endless outdoor adventure. The cabin has been carefully designed with the surrounding trees preserved to create privacy and seclusion, giving it the true feel of a hidden retreat. Set on 0.86 acres made up of four lots across two parcels (05269-101-14 and 05269-101-15), with overall dimensions of 340 feet by 110 feet, the property is large enough to accommodate an accessory building or even another primary structure if desired. According to the construction plans, the first floor offers 720 square feet of living space, with an additional 415 square feet in the loft, for a total interior of 1,135 square feet. The wraparound porch adds 1,304 square feet, bringing the total building floor space to 2,439 square feet. Inside, all interior walls are tongue-and-groove Southern White Pine, the lower-level floors are Southern White Pine, the bedrooms are finished in warm oak, and the loft is highlighted with rich cherry flooring, creating a timeless blend of natural textures throughout. A log staircase, handcrafted finishes, and abundant woodwork add to the rustic charm you would expect in a true cabin retreat. The home features two bedrooms and a loft bedroom with one and a half baths, plus clever storage options including two attic storage areas and an additional space under the stair landing. Modern comforts blend seamlessly with the cabin’s character, including a microwave, range, refrigerator, garbage disposal, stackable washer and dryer, ceiling fans throughout, a tankless electric water heater installed in 2021, and an HVAC system replaced in 2010 with ductwork updated just two years ago. Satellite TV service is installed in all rooms as well as the front porch, making it easy to stay connected even while enjoying your retreat. Outside, a wellhouse/storage shed serves as a convenient accessory structure. Surrounding the home is a full wraparound porch, the perfect setting for porch swings, rocking chairs, and evenings spent stargazing under Florida’s clear night skies. The cabin will be sold fully furnished, excluding all taxidermy mountings and a few other personal exceptions, making it easy to move right in and start enjoying. A seven-minute drive takes you to Ferry Boat Landing with its public boat ramp, giving you quick access to Lake Ocklawaha for fishing and boating. Daily conveniences are just a short drive away, with Ocala and Palatka about thirty minutes for larger shopping and dining options. In less than an hour, you can be on the Atlantic Ocean in Daytona Beach or the Gulf of Mexico in Crystal River. Closer to home, you’ll find lakes, rivers, and streams that make this property a true sportsman’s paradise. Whether you envision it as your private getaway, a family retreat, or a profitable Airbnb investment, this one-of-a-kind log cabin blends rustic character, thoughtful design, and unmatched access to Florida’s great outdoors.
Financial Considerations
Price:
$349,900
HOA Fee:
N/A
Tax Amount:
$2178.66
Price per SqFt:
$308.28
Tax Legal Description:
SEC 17 TWP 12 RGE 24 PLAT BOOK UNR PAGE 155 D & J CAMPSITES #3 BLK AA LOTS 15.16 BEING MORE FULLY DESC AS FOLLOWS: E 160 FT OF W 260 FT OF N 110 FT OF GOVT LOT 16 & BLK AA LOT 17 BEING MORE FULLY DESC AS FOLLOWS: W 100 FT OF N 110 FT OF GOVT LOT 16 AND SEC 17 TWP 12 RGE 24, PLAT BOOK UNR PAGE 155, D & J CAMPSITES #3, BLK AA LOT 14 BEING MORE FULLY DESC AS FOLLOWS: E 80 FT OF W 340 FT OF N 110 FT OF GOVT LOT 16, SUB TO EASEMENT ALG S 10 FT FOR INGRESS/EGRESS
Exterior Features
Lot Size:
37400
Lot Features:
Corner Lot, Oversized Lot, Private, Unpaved
Waterfront:
No
Parking Spaces:
N/A
Parking:
Driveway
Roof:
Metal
Pool:
No
Pool Features:
N/A
Interior Features
Bedrooms:
3
Bathrooms:
2
Heating:
Heat Pump
Cooling:
Central Air
Appliances:
Disposal, Microwave, Range, Refrigerator
Furnished:
Yes
Floor:
Wood
Levels:
Two
Additional Features
Property Sub Type:
Single Family Residence
Style:
N/A
Year Built:
2007
Construction Type:
Log
Garage Spaces:
No
Covered Spaces:
N/A
Direction Faces:
West
Pets Allowed:
No
Special Condition:
None
Additional Features:
Lighting
Additional Features 2:
N/A
Map
- Address20259 NE 147TH TER
Featured Properties