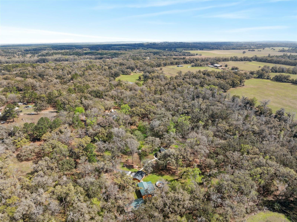
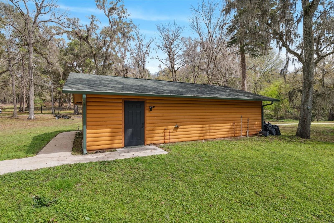
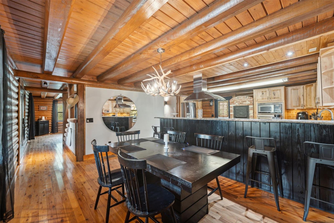
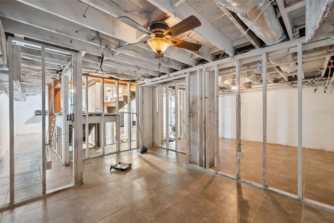
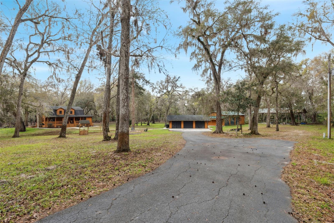
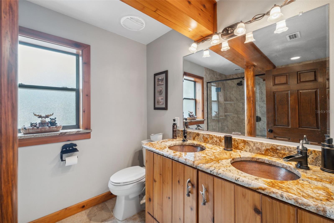
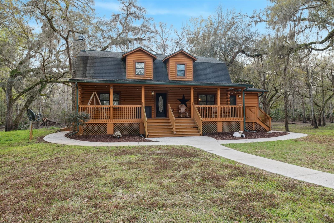
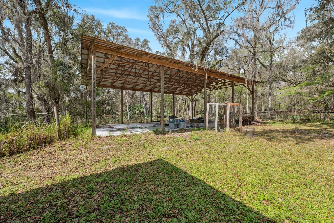
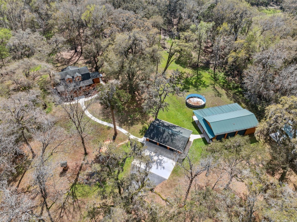
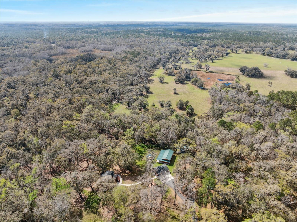
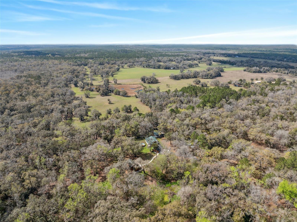
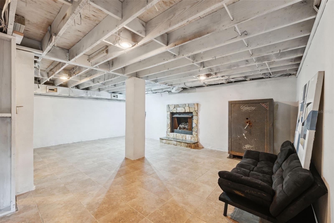
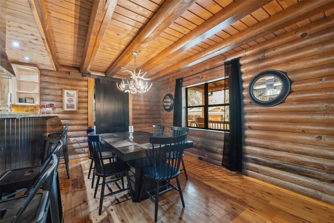
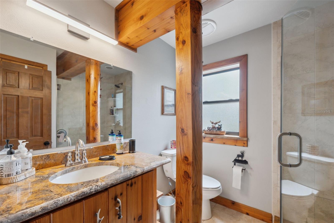
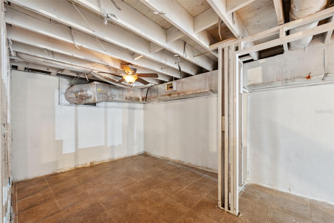
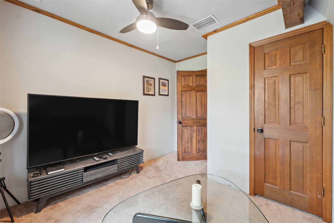
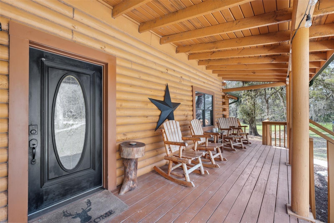
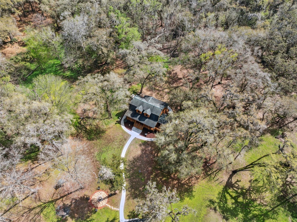
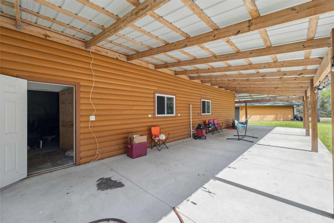
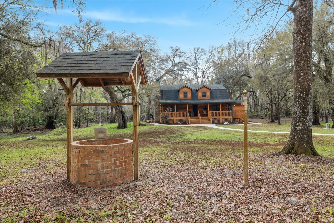
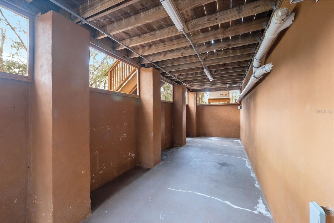
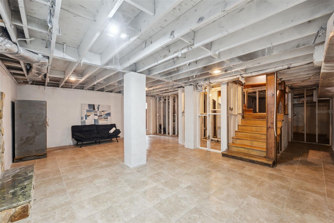
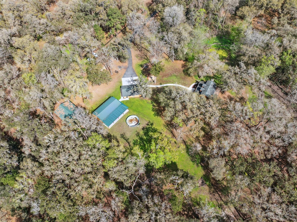
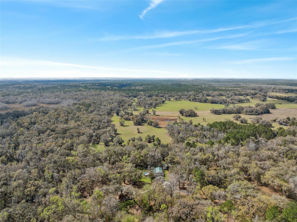
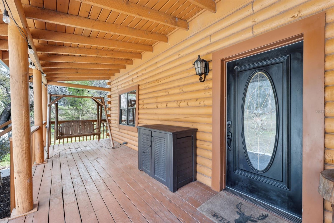
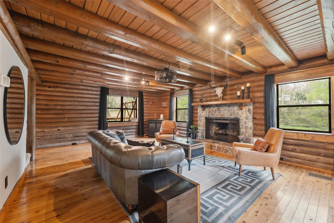
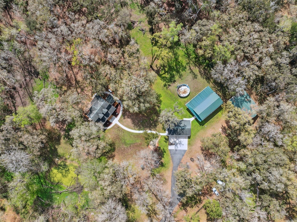
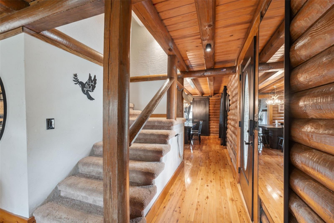
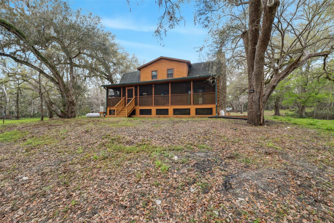
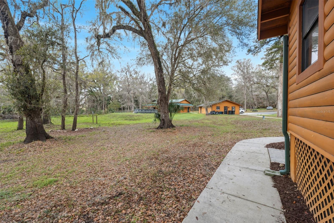
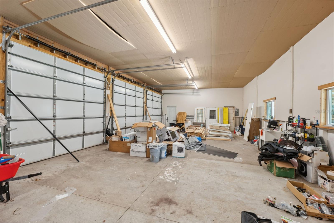
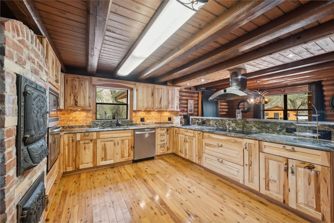
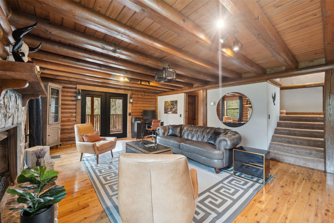
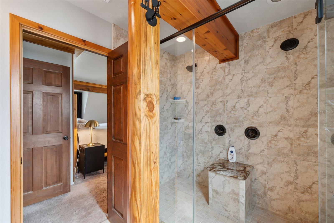
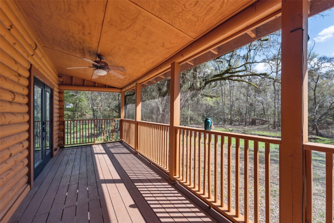
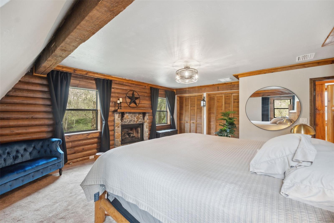
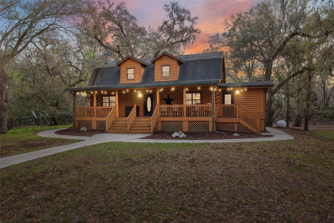
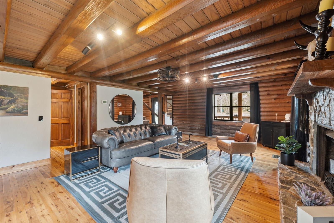
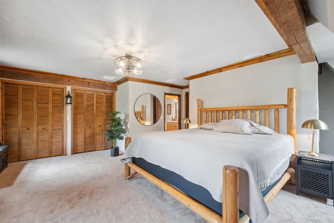
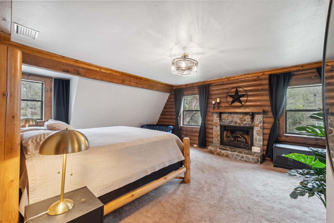
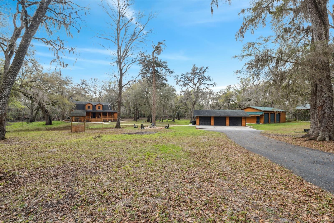
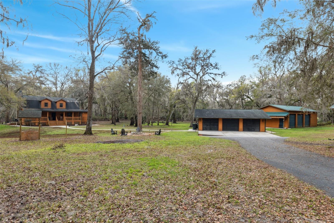
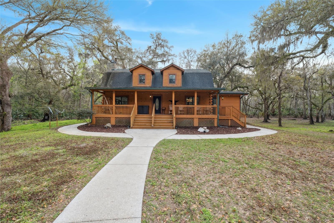
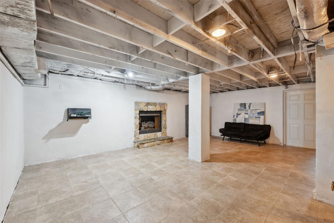
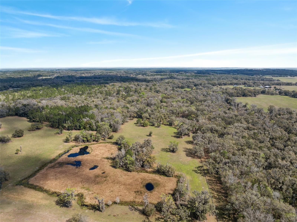
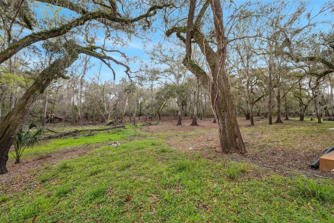
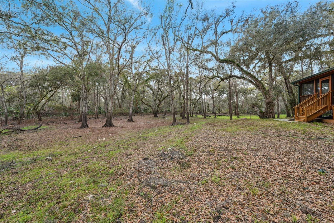
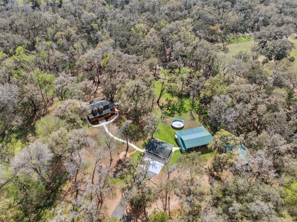
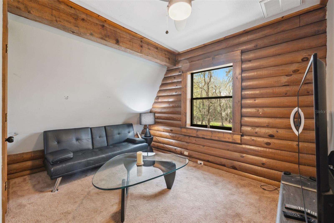
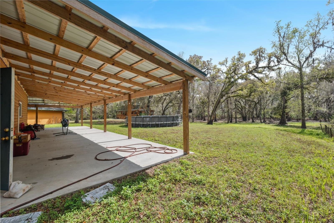
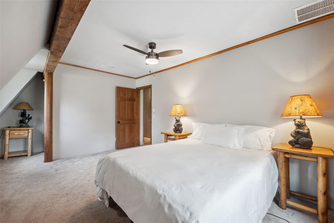
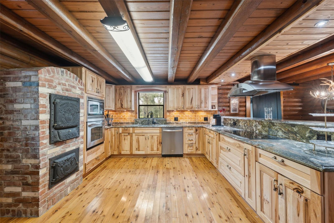
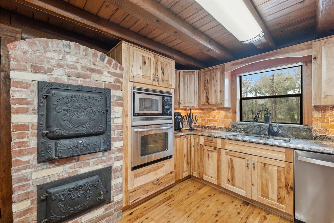
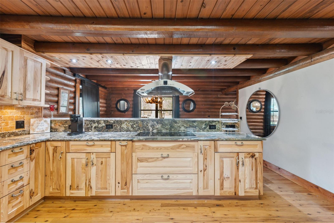
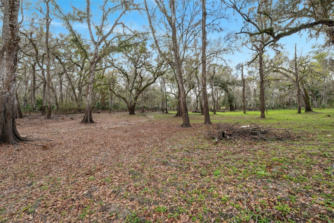
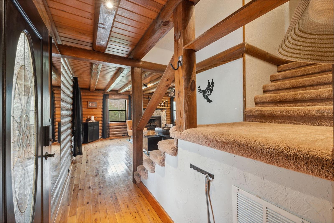
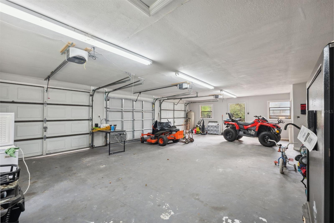
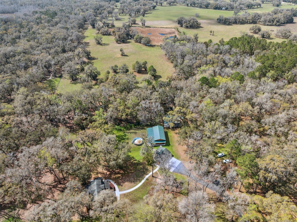
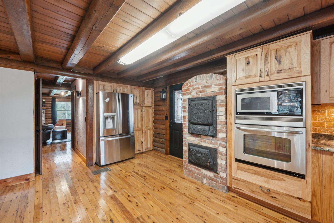
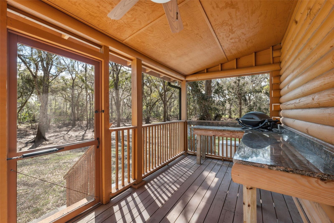
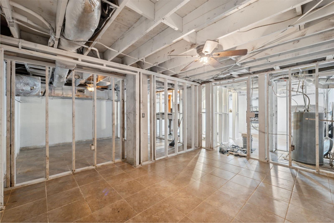
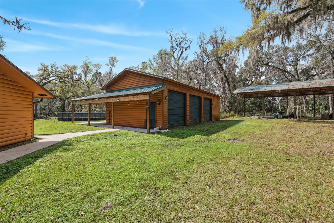
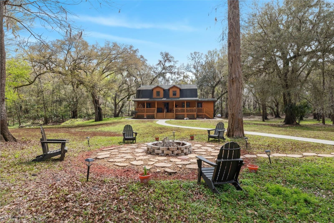
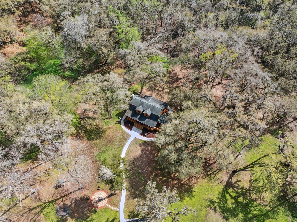
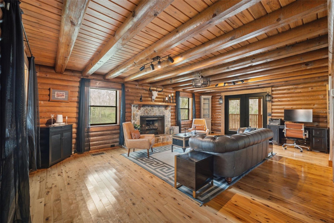
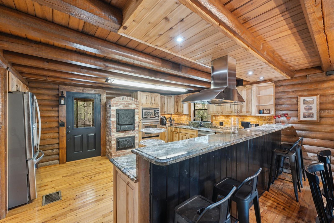
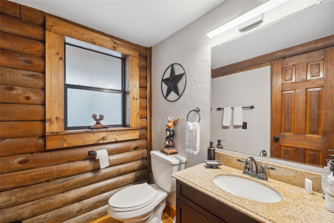
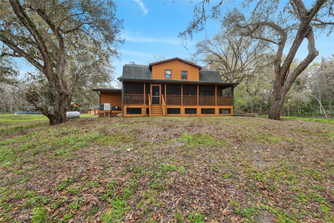
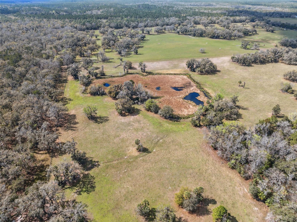
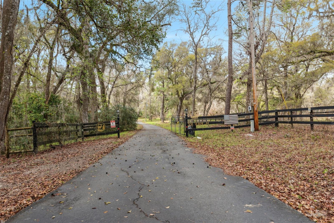
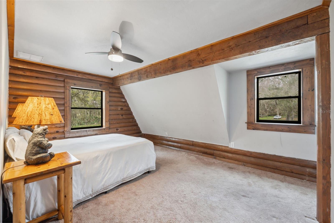
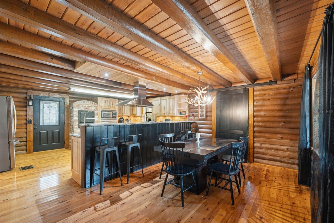
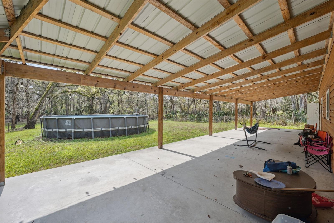
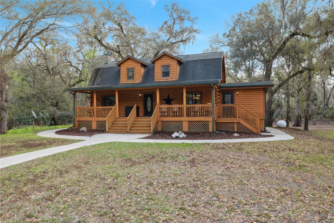
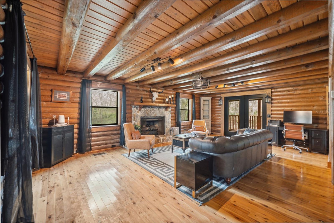
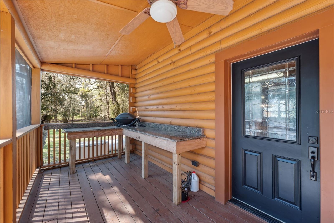
Sold
2980 E VERNON CT
$674,900
Features:
Property Details
Remarks
Nestled on a serene dead-end street in Floral City, this exquisite log cabin home offers a rare blend of rustic charm and modern luxury on just under 10 acres of breathtaking wooded privacy. From the moment you approach, the sprawling front porch welcomes you into a home that is nothing short of spectacular. With three stories, including a unfinished basement, this unique property boasts three bedrooms and two and a half bathrooms and two detached garages plus a pole barn, providing ample space for families and nature enthusiasts alike. Step inside to find wood flooring throughout the main level, complementing the warm, inviting ambiance. The kitchen is a culinary masterpiece, featuring granite countertops, stainless steel appliances, and even a wood-burning oven—a true nod to timeless cooking traditions. The spacious living room is centered around a stunning wood-burning fireplace, creating the perfect spot to gather on cool evenings. Upstairs, the master suite offers a private retreat with its own wood-burning fireplace, dual vanities, a luxurious walk-in shower, and granite countertops in the en-suite bathroom. The allure of this property extends beyond the home itself. A three-car garage accompanies a three-bay RV garage/workshop, offering endless possibilities for hobbyists or adventurers with boats, campers, or other toys. The fully fenced acreage is zoned for farm animals, making it ideal for those seeking a country lifestyle. There is also a pole barn which provides additional storage or parking. Whether you wish to unwind amidst the natural beauty or pursue creative projects, this property has it all. This stunning home is more than a place to live—it’s a lifestyle. Don't miss this rare opportunity to own a unique and luxurious retreat in the heart of Floral City. Schedule a showing today and experience the tranquility of this log cabin paradise.
Financial Considerations
Price:
$674,900
HOA Fee:
N/A
Tax Amount:
$7659.81
Price per SqFt:
$314.9
Tax Legal Description:
ELSIE GAGE UNREC SUB PARCEL 7: E 263.22 FT OF W 526.44 FT OF S 413.72 FT OF NW1/4 SEC 2-21-19 LESS N 25 FT FOR RD R/W ---&--- PARCEL 8: W 263.22 FT OF S 413.72 FT OF NW1/4 SEC 2-21-19 TITLE IN OR BK 2299 PG 1899 OR BK 2342 PG 93 ---&--- PARCEL 9: COM AT W1/4 COR SEC 2-21-19, TH AL W LN N 0 DEG 3M 34S E 413.72 FT TO POB, TH N 0 DEG 3M 34S E 399 FT, TH S 89 DEG 46S E 545.86 FT TH S 0 DEG 3M 34S W 374 FT TO PT IN N LN OF 50 FT EASM, TH N 89 DEG 46S W 282.6 FT TO W END OF EASM, TH S 0 DEG 3M 34S W 25 FT, TH N 89 DEG 46S W 263.26 FT TO POB TITLE IN OR BK 2299 PG 1899 OR BK 2342 PG 936
Exterior Features
Lot Size:
417408
Lot Features:
Cleared, Farm, Pasture, Private, Sloped, Paved
Waterfront:
No
Parking Spaces:
N/A
Parking:
Bath In Garage, Driveway, Ground Level, Oversized, RV Garage
Roof:
Metal, Shingle
Pool:
No
Pool Features:
N/A
Interior Features
Bedrooms:
3
Bathrooms:
3
Heating:
Central, Electric
Cooling:
Central Air
Appliances:
Built-In Oven, Convection Oven, Cooktop, Dishwasher, Disposal, Microwave, Refrigerator, Water Filtration System, Water Softener
Furnished:
No
Floor:
Carpet, Wood
Levels:
Three Or More
Additional Features
Property Sub Type:
Single Family Residence
Style:
N/A
Year Built:
1979
Construction Type:
Log, Wood Siding
Garage Spaces:
Yes
Covered Spaces:
N/A
Direction Faces:
North
Pets Allowed:
No
Special Condition:
None
Additional Features:
Lighting, Private Mailbox, Storage
Additional Features 2:
N/A
Map
- Address2980 E VERNON CT
Featured Properties