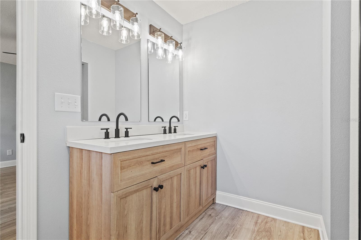
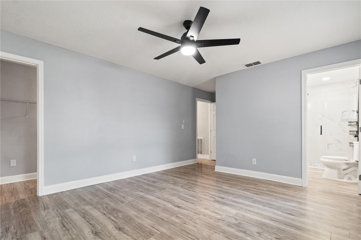
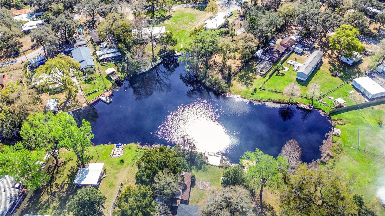
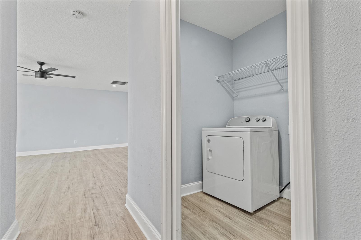
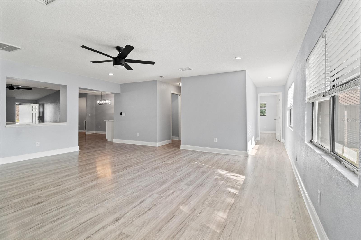
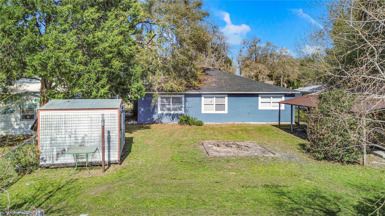

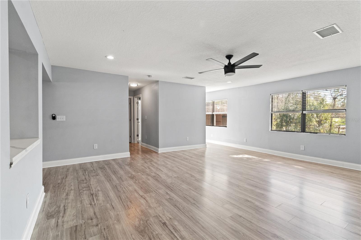
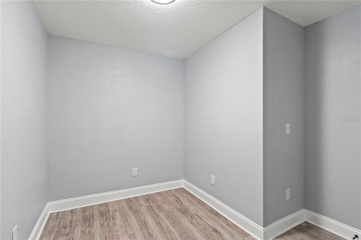
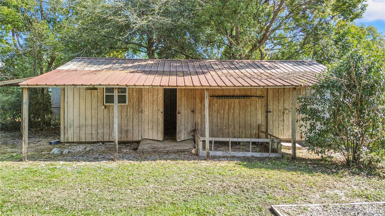
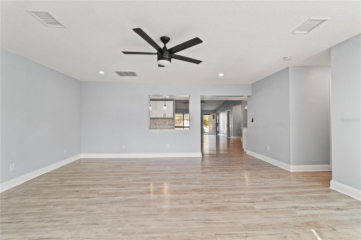
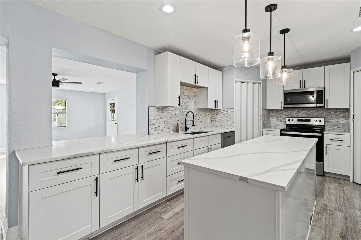
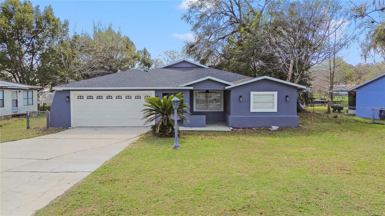
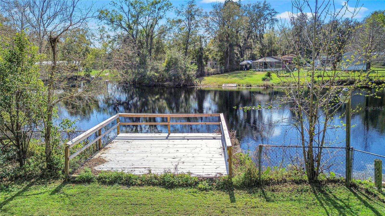
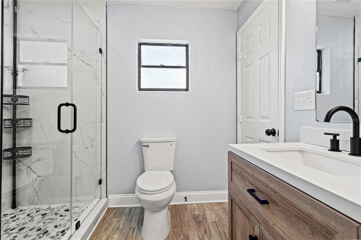
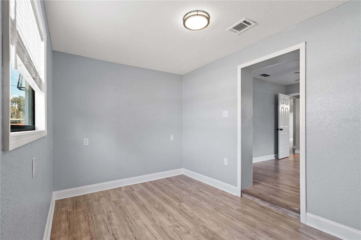
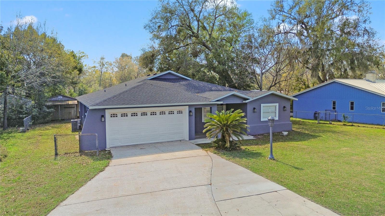
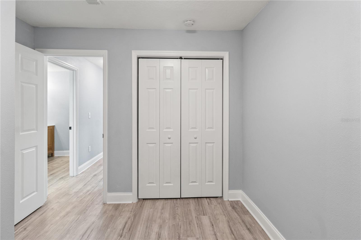
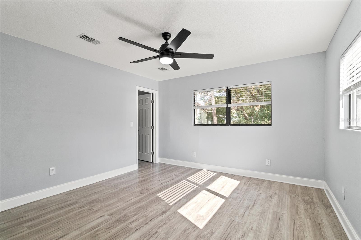
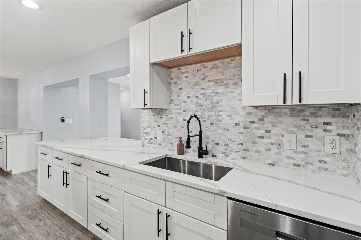
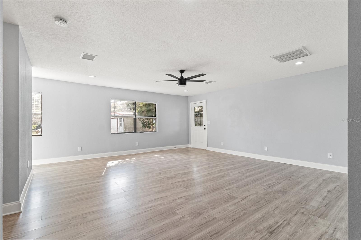
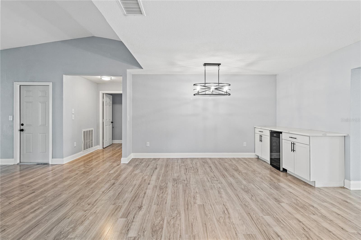
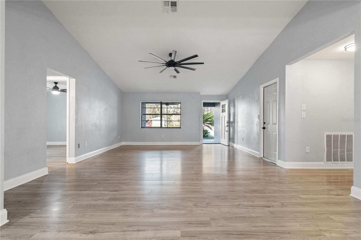
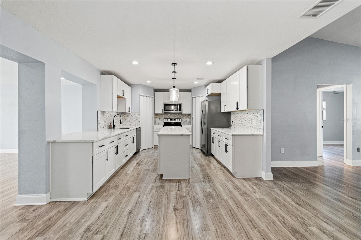

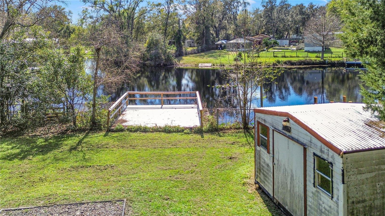
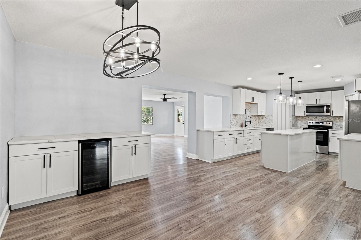

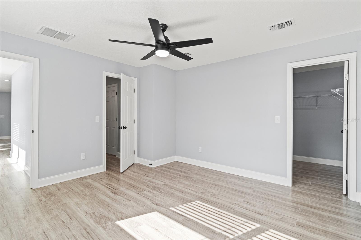
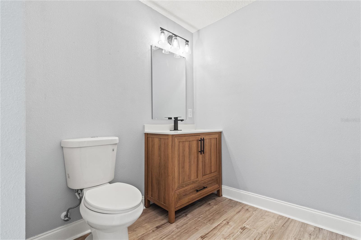
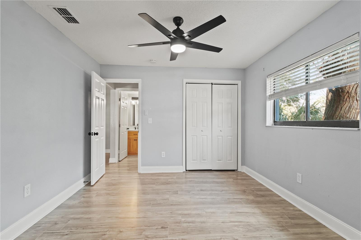


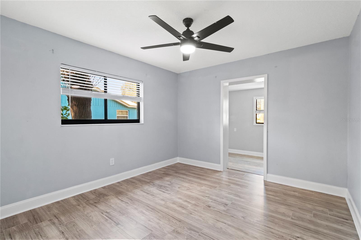
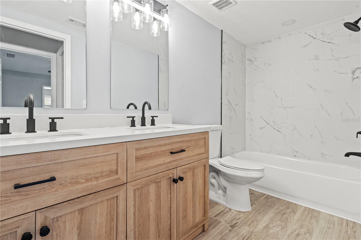
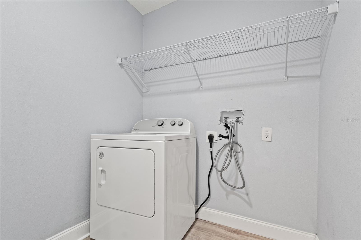
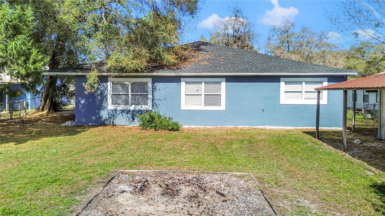


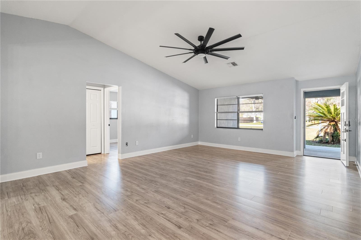
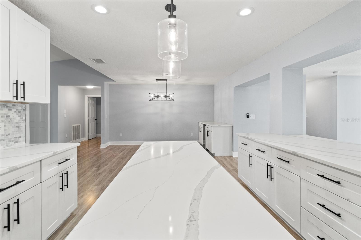
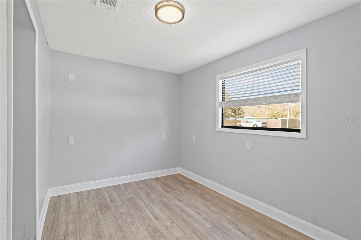
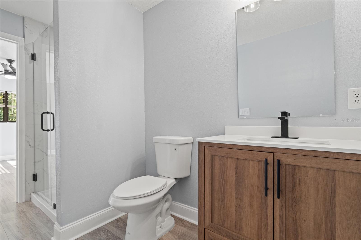
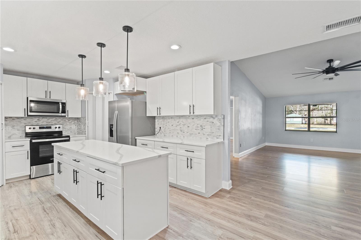

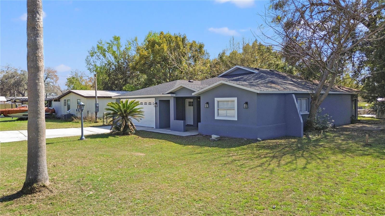
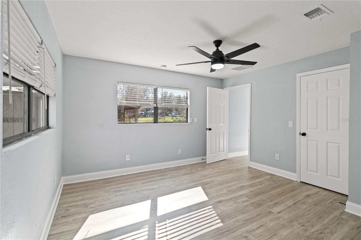
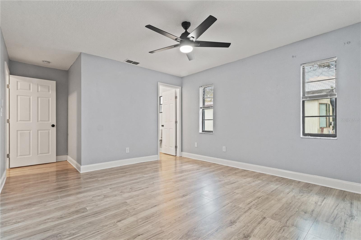
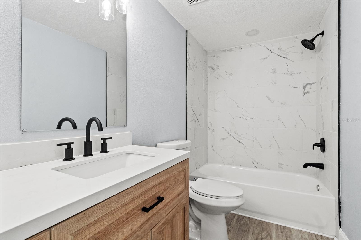
Active
11626 E LAUREL CT
$369,000
Features:
Property Details
Remarks
***PRICE IMPROVEMENT & SELLER OFFERING $3000 CREDIT TO BUYER*** WATERFRONT LIVING AT ITS FINEST! This beautifully renovated 3-bedroom, 3-bath home offers over 2,100 square feet of thoughtfully designed living space—plenty of room for comfort and versatility! No detail has been overlooked in this fully updated home, featuring brand-new cabinetry, quartz countertops, luxury vinyl plank flooring throughout, designer lighting, modern faucets, and 2-inch window blinds. Step inside, and the spacious living room welcomes you with soaring ceilings and an open flow to the dining and kitchen areas. The kitchen is truly a chef’s dream, boasting new appliances, an oversized island, two closet pantries, a deep single-basin sink, and gorgeous quartz counters. A dedicated dry bar with extra cabinetry and a wine fridge in the dining area makes entertaining effortless! Need extra space? The large family room is perfect as a second living area, playroom, workout space, or anything else your heart desires. A split-bedroom layout offers privacy for everyone. The primary suite is a true retreat, complete with a massive walk-in closet and an elegant en-suite bathroom featuring a walk-in shower, linen closet, and double-sink vanity. Bedroom 2 offers a bonus space ideal for a home office, playroom, or extra storage, and it sits conveniently across from a stylish full bath with a double vanity and tub/shower combo. Bedroom 3 also includes a walk-in closet and direct access to the third full bathroom. Looking for even more flexibility? This home also features a bonus "flex" room with a closet—perfect as a home office, playroom, or extra storage. The indoor laundry room comes fully equipped with a washer and dryer. Step outside to your private backyard oasis, where you'll find stunning lakefront views, a ew dock, and plenty of storage space with a shed and storage building. This home offers the perfect blend of modern updates and serene waterfront living—don’t miss this incredible opportunity!
Financial Considerations
Price:
$369,000
HOA Fee:
N/A
Tax Amount:
$3853
Price per SqFt:
$171.15
Tax Legal Description:
WITHLAPOPKA ISL UNIT 4E PB 7 PG 87 LOT 48 & PT OF LOT 47 BLK 30 (DESC AS BEGIN AT NE COR OF LOT 47 TH AL S R/W OF LAUREL CT N 59 DEG 25M 40S W 46.07 FT TH S 19 DEG 55M 46S W 157.25 FT TO A CANAL TH AL CANAL S 55 DEG 50M 40S E 17.06 FT TO SE COR OF LO T 47 TH AL E LN OF LOT 47 N 30 DEG 34M 20S E 155.61 FT TO POB DESC IN OR 1324 PG 708
Exterior Features
Lot Size:
14290
Lot Features:
Cul-De-Sac, Oversized Lot
Waterfront:
Yes
Parking Spaces:
N/A
Parking:
Driveway
Roof:
Shingle
Pool:
No
Pool Features:
N/A
Interior Features
Bedrooms:
3
Bathrooms:
3
Heating:
Central, Electric
Cooling:
Central Air
Appliances:
Dishwasher, Dryer, Electric Water Heater, Microwave, Range, Refrigerator, Washer, Wine Refrigerator
Furnished:
Yes
Floor:
Laminate
Levels:
One
Additional Features
Property Sub Type:
Single Family Residence
Style:
N/A
Year Built:
1985
Construction Type:
Stucco
Garage Spaces:
Yes
Covered Spaces:
N/A
Direction Faces:
Northeast
Pets Allowed:
No
Special Condition:
None
Additional Features:
Lighting
Additional Features 2:
Buyers agent to check with city/county on lease restrictions.
Map
- Address11626 E LAUREL CT
Featured Properties