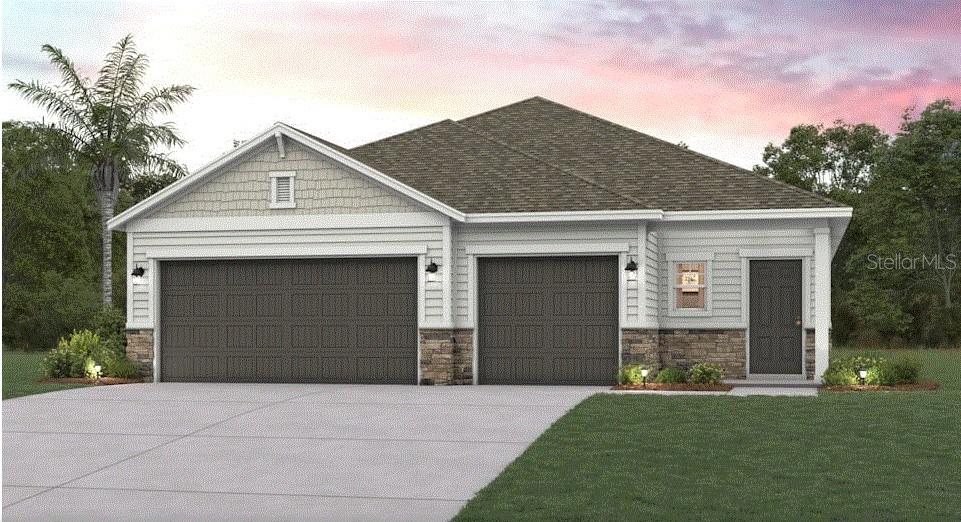
Active
39 PERSEUS AVE
$449,990
Features:
Property Details
Remarks
Under Construction. Enjoy life in the Grayton floor plan located inside the Magnolia Series at Reserve East! This thoughtfully designed floor plan offers a charming porch entry that leads into a foyer with a powder bath, a mudroom, and a laundry. Next, you’ll find an airy great room overlooking an open layout with a dining area and an impressive kitchen with an island and a walk-in pantry. Four secondary bedrooms are on the left of the foyer with two shared baths. The serene primary suite is secluded at the back of the residence, showcasing a large walk-in closet and a private bath with dual vanities and a walk-in shower. Also includes a covered patio and a 3-bay garage!
Financial Considerations
Price:
$449,990
HOA Fee:
165
Tax Amount:
$0
Price per SqFt:
$194.04
Tax Legal Description:
RESERVE EAST MB 43 PG 70 LOT 214
Exterior Features
Lot Size:
6232
Lot Features:
N/A
Waterfront:
No
Parking Spaces:
N/A
Parking:
N/A
Roof:
Shingle
Pool:
No
Pool Features:
N/A
Interior Features
Bedrooms:
4
Bathrooms:
4
Heating:
Central
Cooling:
Central Air
Appliances:
Convection Oven, Cooktop, Dishwasher, Disposal, Gas Water Heater, Microwave, Range Hood
Furnished:
No
Floor:
Carpet, Ceramic Tile, Luxury Vinyl
Levels:
One
Additional Features
Property Sub Type:
Single Family Residence
Style:
N/A
Year Built:
2026
Construction Type:
HardiPlank Type, Frame
Garage Spaces:
Yes
Covered Spaces:
N/A
Direction Faces:
West
Pets Allowed:
Yes
Special Condition:
None
Additional Features:
Hurricane Shutters, Lighting, Sidewalk
Additional Features 2:
NA
Map
- Address39 PERSEUS AVE
Featured Properties