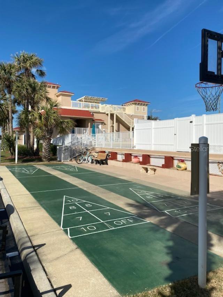
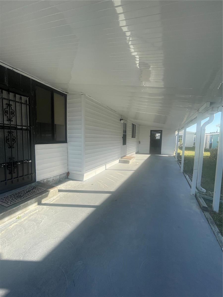
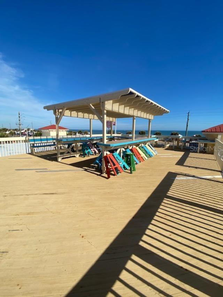
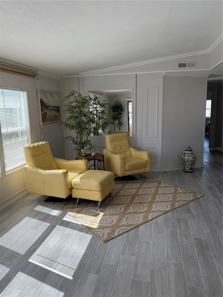
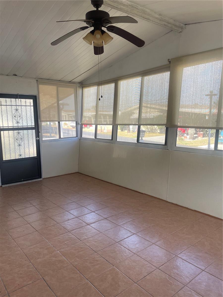
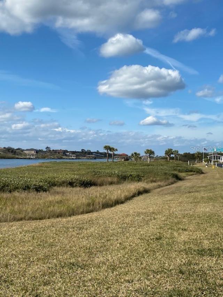
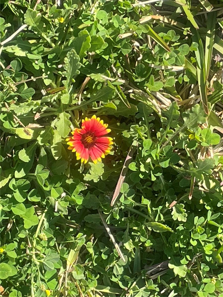
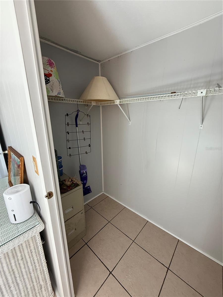
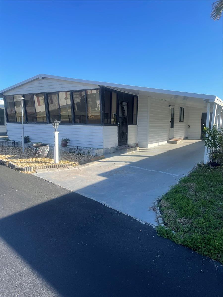
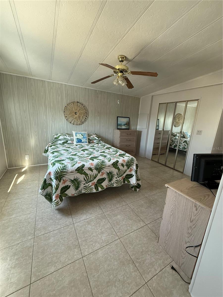
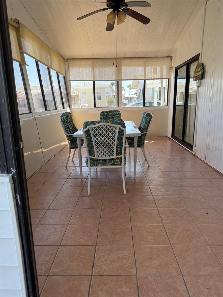
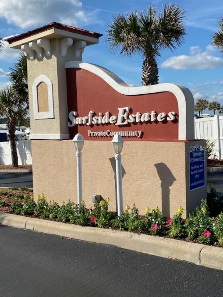
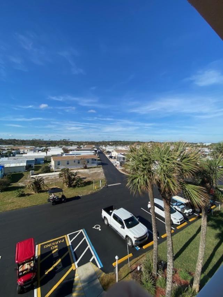
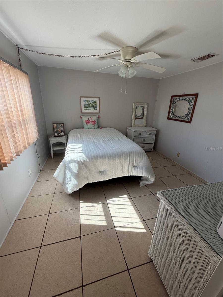
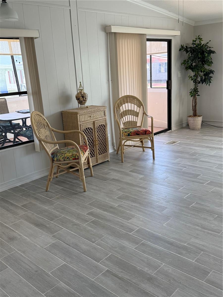
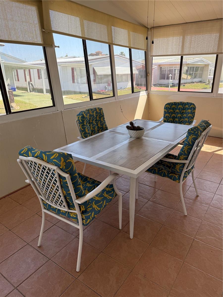
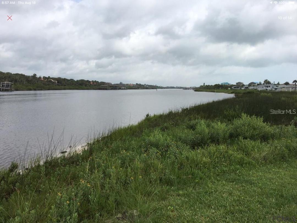
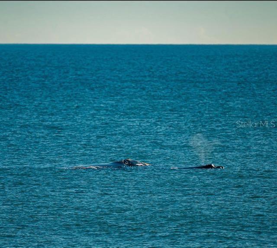
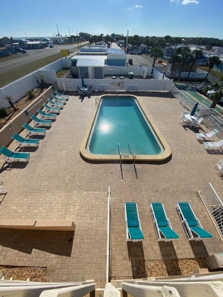
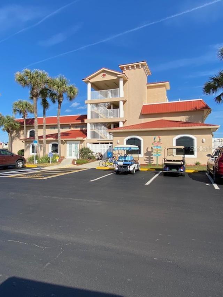
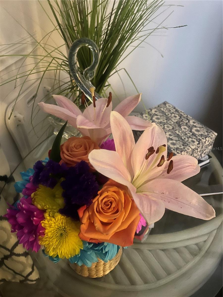
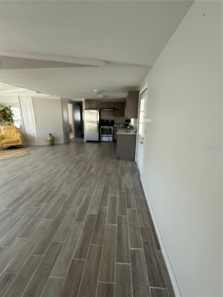
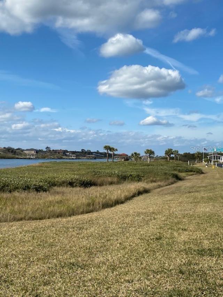
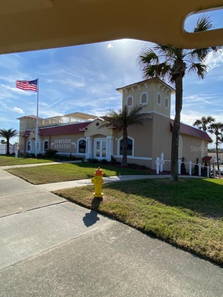
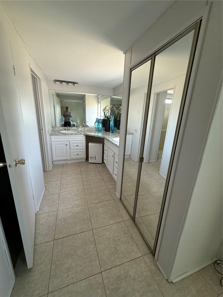
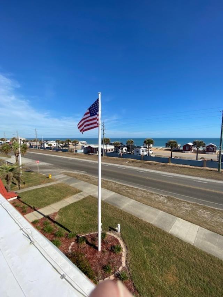
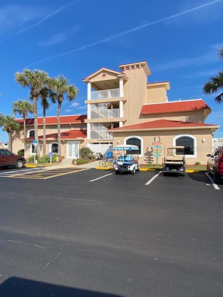
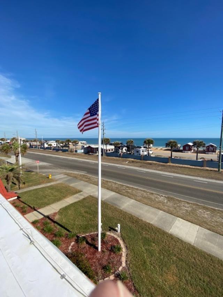
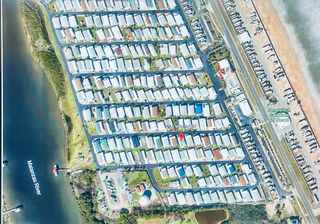
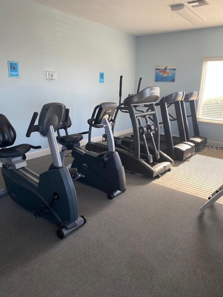
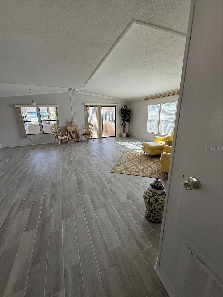
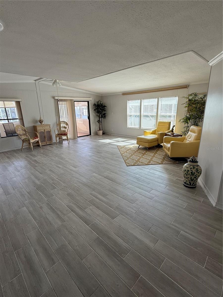
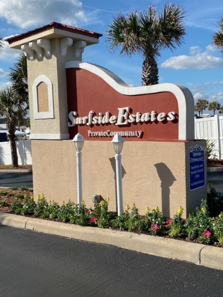
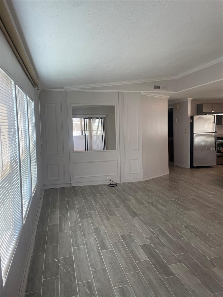
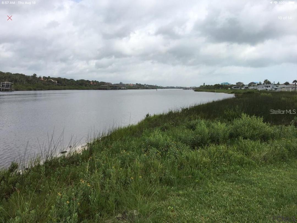
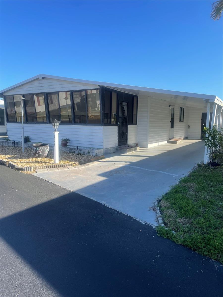
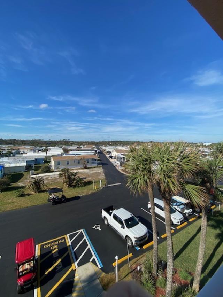
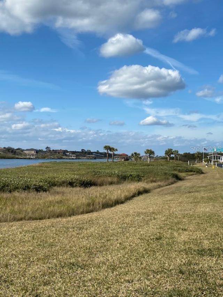
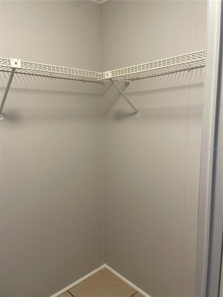
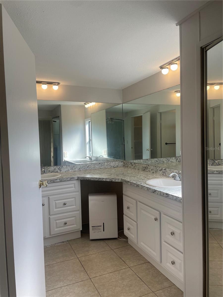
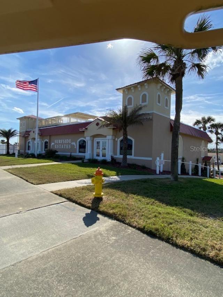
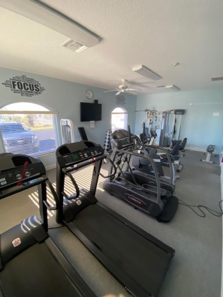
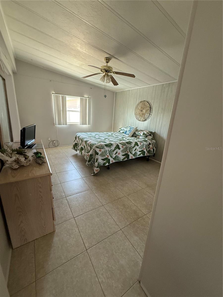
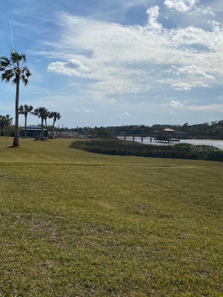
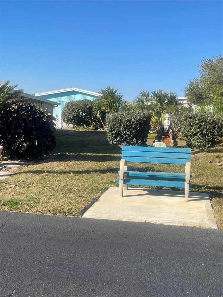
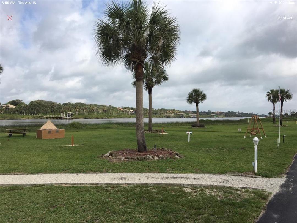
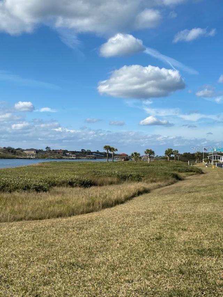
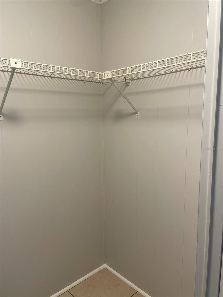
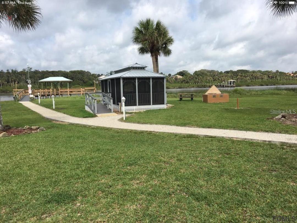
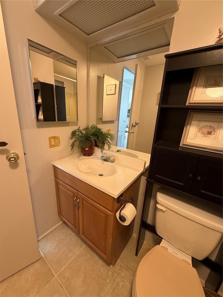
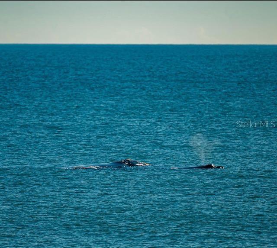
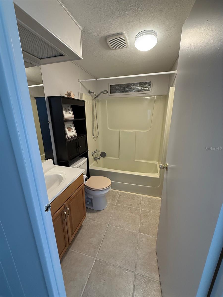
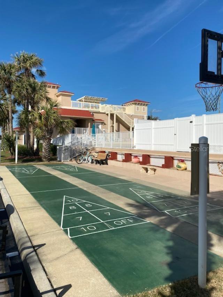
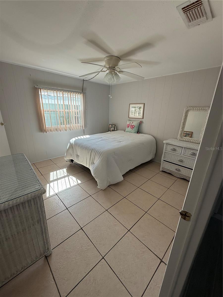
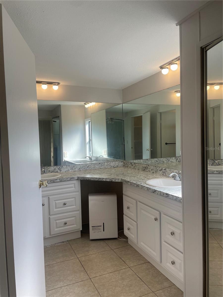
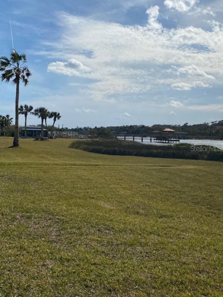
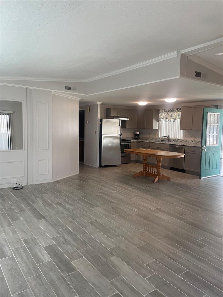
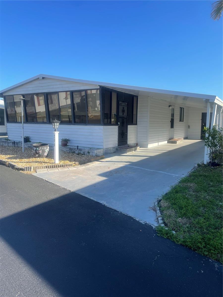
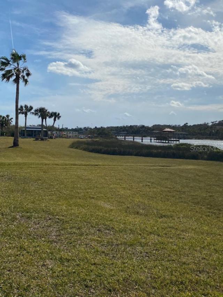
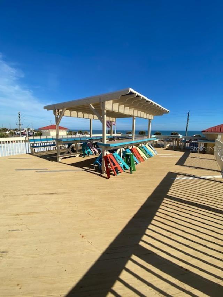
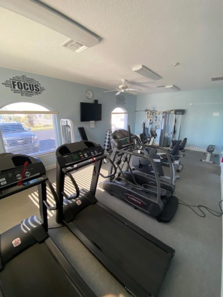
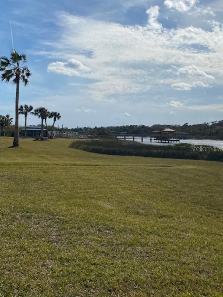
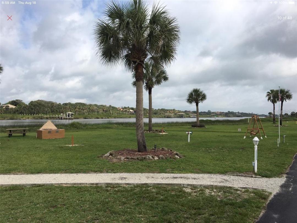
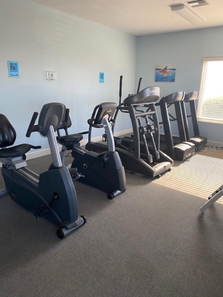
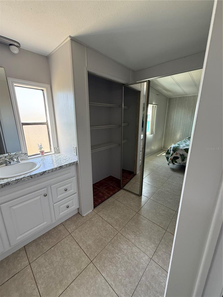
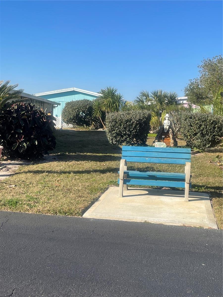
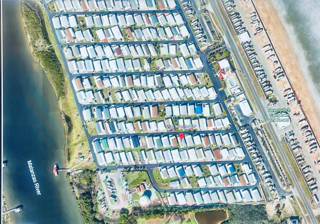
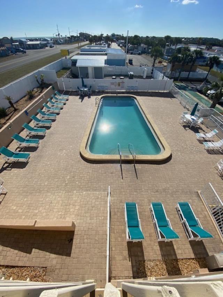
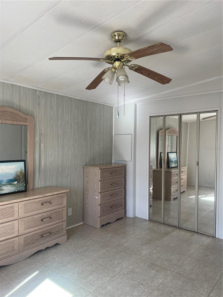
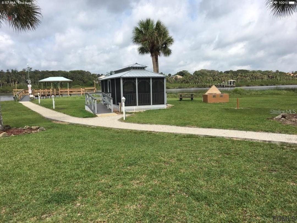
Active
206 MONITOR DR
$224,900
Features:
Property Details
Remarks
With OWNER FINANCING you can live the dream of owning beachside in this two bedroom, two bath home with a bonus Florida room. It is light and bright in the open Great Room, Dining Room and Kitchen area that is awesome for entertaining. There is tile throughout for easy beach living! Surfside Estates is a resident owned co-op community, located along the Intracoastal Waterway, just across the street from the beach and where you own your lot-share and never pay rent. The community has a low maintenance fee of $220 each month that includes cable TV, high-speed internet, lawn service, heated saltwater pool, two fishing piers and clubhouse. The clubhouse has a kitchen, pool tables, 86-inch TV, library, fitness center and shuffleboard. Along the Intracoastal, you will find a screened gazebo, fire pit, barbecue, benches, horseshoe pits, the two partially covered fishing piers, kayak racks and launch. With an active Social Club, you can choose from yoga, pool aerobics, an ice cream social, Movies in the Clubhouse, Bingo, pool teams, card tournaments, karaoke, dances, community breakfasts, potluck dinners, and so much more! Or take a walk, ride your bicycle, drive your golf cart, or motor to the Intercoastal Waterway and the beach. Either way, there seems to be something for everyone. This home is priced to sale and with OWNER FINANCING is not to be missed. CONTACT THE REALTOR FOR MORE INFORMATION!
Financial Considerations
Price:
$224,900
HOA Fee:
220
Tax Amount:
$2428.93
Price per SqFt:
$191.24
Tax Legal Description:
BEVERLY BEACH SURFSIDE ESTATES LOT 206 OR 513 PG 1842 CERT#039 RP #629011,629012 OR 662/1797 OR 1772/1004 OR 2392/1558
Exterior Features
Lot Size:
3486
Lot Features:
Cleared, Near Marina, Paved
Waterfront:
No
Parking Spaces:
N/A
Parking:
N/A
Roof:
Shingle
Pool:
No
Pool Features:
N/A
Interior Features
Bedrooms:
2
Bathrooms:
2
Heating:
Heat Pump
Cooling:
Central Air
Appliances:
Dishwasher, Electric Water Heater, Exhaust Fan, Microwave, Range, Range Hood, Refrigerator
Furnished:
No
Floor:
Tile
Levels:
One
Additional Features
Property Sub Type:
Manufactured Home
Style:
N/A
Year Built:
1983
Construction Type:
Vinyl Siding
Garage Spaces:
No
Covered Spaces:
N/A
Direction Faces:
North
Pets Allowed:
No
Special Condition:
None
Additional Features:
Gray Water System, Private Mailbox
Additional Features 2:
Limited Lease NO LESS THAN 3 months.
Map
- Address206 MONITOR DR
Featured Properties