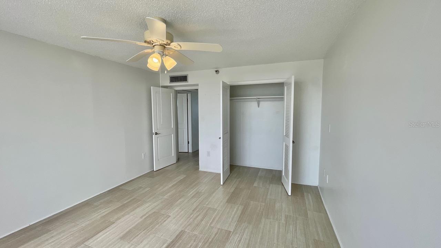
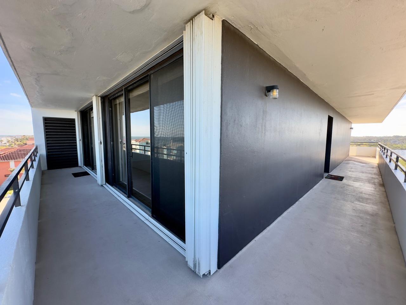


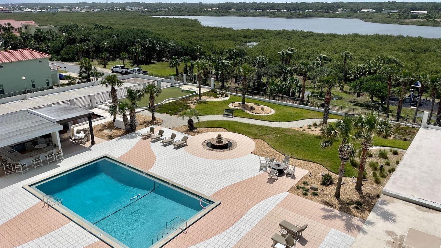
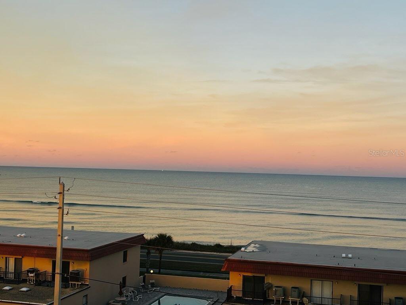

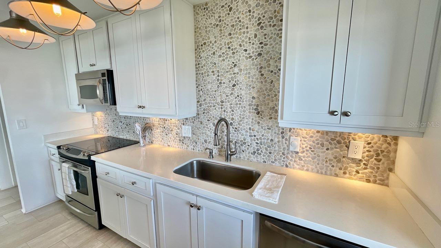
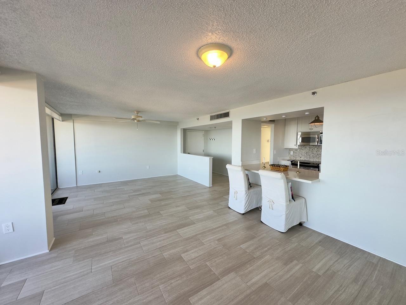
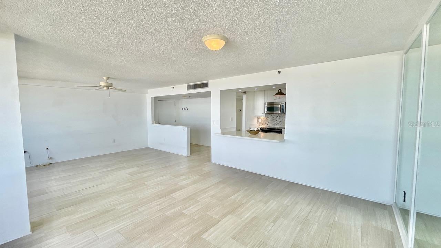


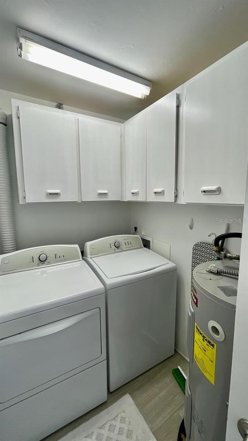




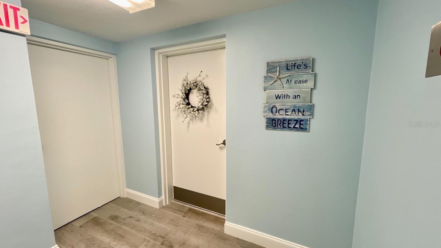
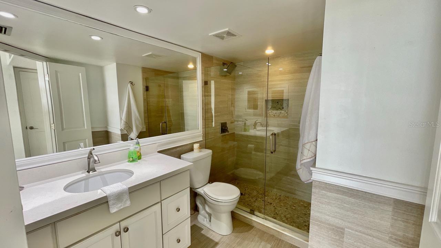


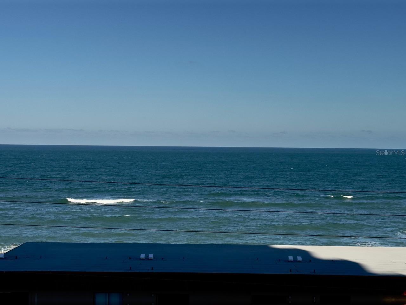



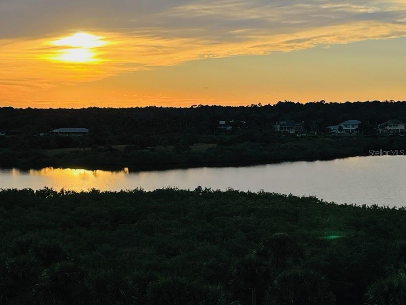
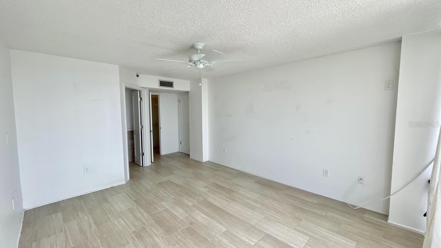
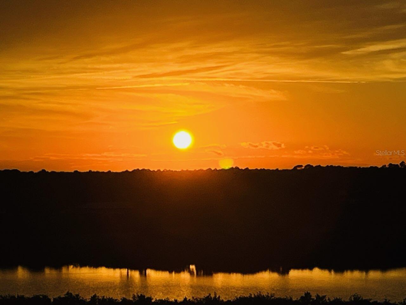

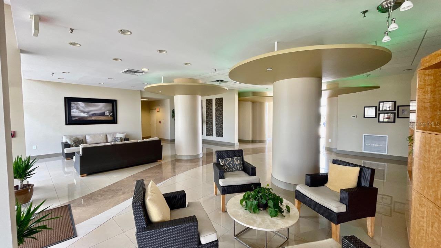
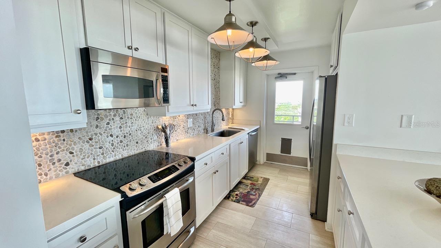

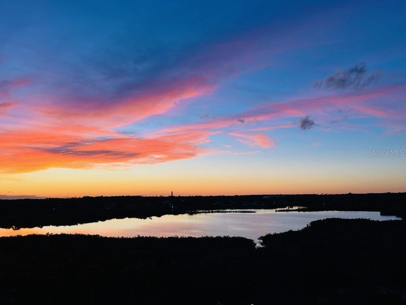

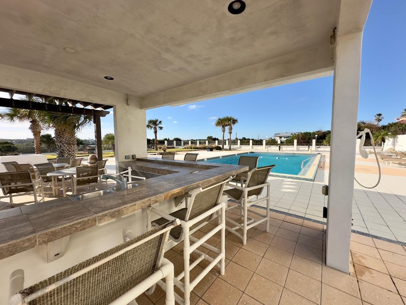
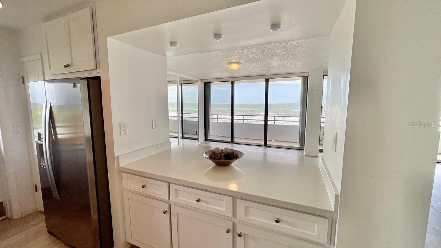
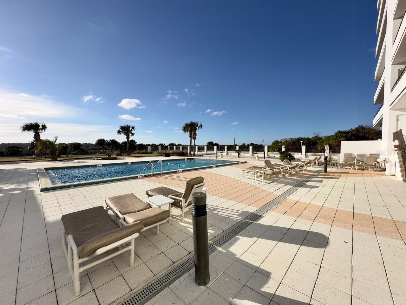

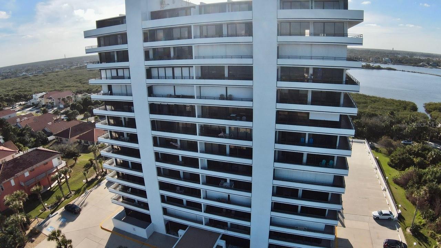
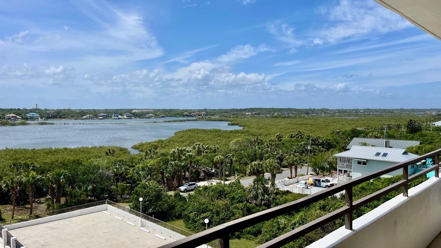
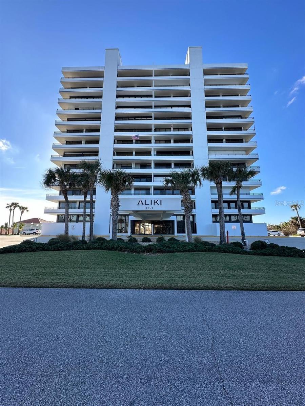
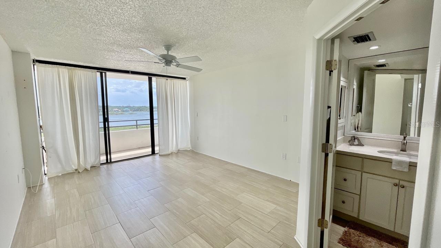

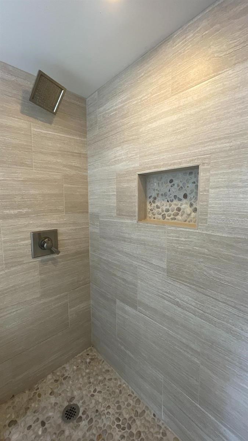

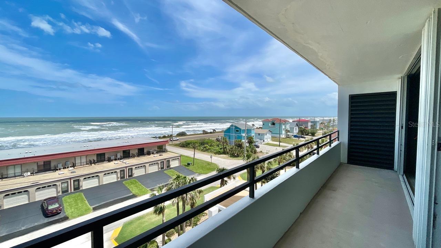

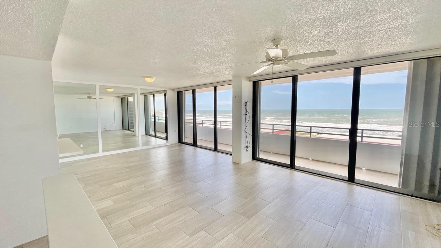
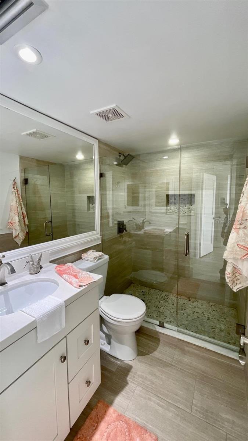
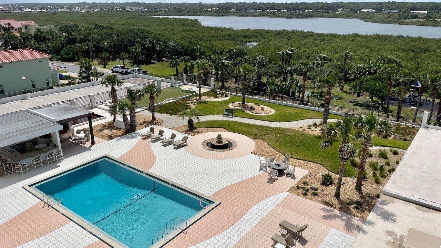


Active
1601 N CENTRAL AVE #404
$399,000
Features:
Property Details
Remarks
WOW, if this home wasn't great enough, this new Price is AMAZING! Welcome to your Florida Dream home at the Aliki Gold Coast Condominium with Ocean and Intracoastal views! Nestled in the heart of Flagler Beach the Aliki Condominium is the Centerpiece of the best in living the Salt Life! You will love this 2 bedroom, 2 bath home 4th floor condo with updates in place and move in ready. Wrap around balcony adds to your living space with views galore. Just add your personal touches and get ready to live well with views of Beautiful Sunrises in the Morning over the Atlantic Ocean and Breathtaking Sunsets at night overlooking the Intracoastal Waterway. There is a large pool with plenty of lounging areas plus covered bar area to relax in the shade if you like. You'll love the short trip to the beach, 1 block away, for fishing, surfing fun or just relax listening to the ocean waves crashing. You can also take a stroll to a park in the back, and a special note, the Aliki is pet friendly! There are many restaurants to enjoy, some with entertainment & ocean views plus a variety of quaint gift shops to explore. The HOA fee includes most everything but electric PLUS the HOA Fee will not go up for 7 YEARS, making this a WONDERFUL, carefree home. This home gives you the freedom to explore the world, have as a 2nd home to shelter in place at your leisure or enjoy as your primary residence with minimal cares. Also, Hurricane Shutters protect the East side by the Ocean, for those occasional storms, again you can relax and enjoy! Call today to schedule your exclusive showing and see why the Aliki Gold Coast is a great place to call Home!
Financial Considerations
Price:
$399,000
HOA Fee:
N/A
Tax Amount:
$8727.22
Price per SqFt:
$328.4
Tax Legal Description:
ALIKI GOLD COAST CONDO NO ONE UNIT 404 OR 243 PG 744 OR 361 PG 593 OR 656/40 OR 1863/1204 OR 2078/1083
Exterior Features
Lot Size:
77040
Lot Features:
N/A
Waterfront:
No
Parking Spaces:
N/A
Parking:
N/A
Roof:
Other
Pool:
Yes
Pool Features:
In Ground
Interior Features
Bedrooms:
2
Bathrooms:
2
Heating:
Electric
Cooling:
Central Air
Appliances:
Convection Oven, Cooktop, Dishwasher, Disposal, Dryer, Electric Water Heater, Ice Maker, Microwave, Refrigerator, Washer
Furnished:
No
Floor:
Tile
Levels:
One
Additional Features
Property Sub Type:
Condominium
Style:
N/A
Year Built:
1984
Construction Type:
Block, Concrete
Garage Spaces:
Yes
Covered Spaces:
N/A
Direction Faces:
East
Pets Allowed:
No
Special Condition:
None
Additional Features:
Balcony
Additional Features 2:
MUST FILL OUT APPLICATION WITH SENTRY MANAGEMENT
Map
- Address1601 N CENTRAL AVE #404
Featured Properties