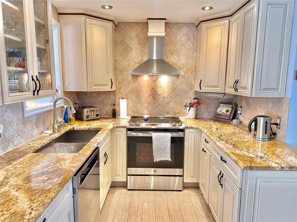
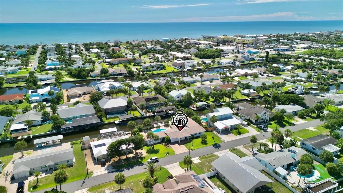
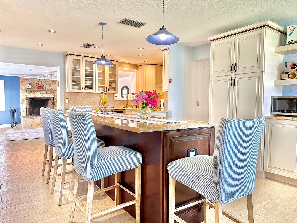
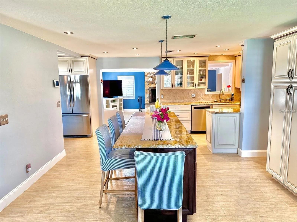
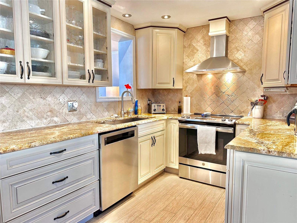
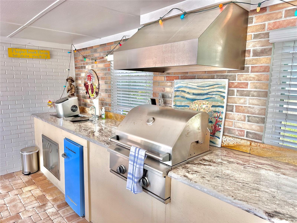
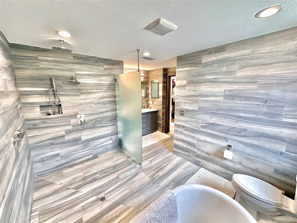
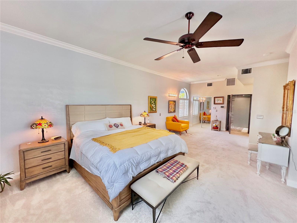
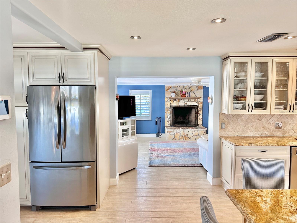
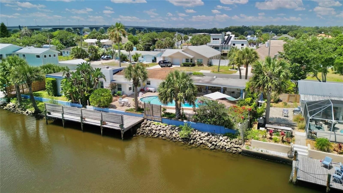
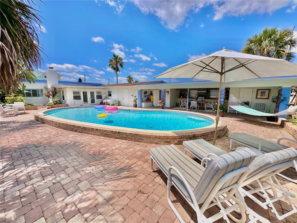
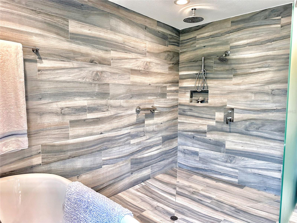
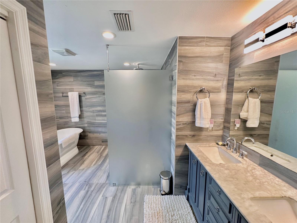
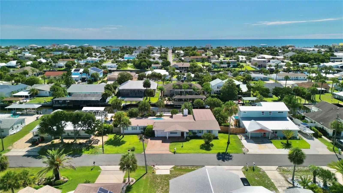
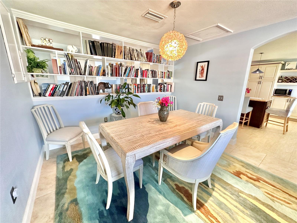
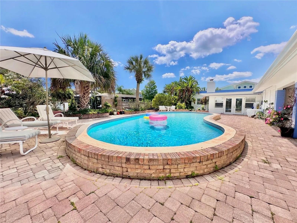
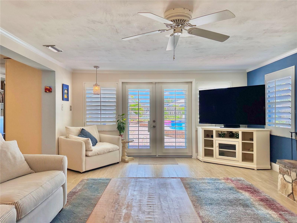
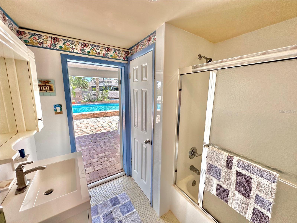
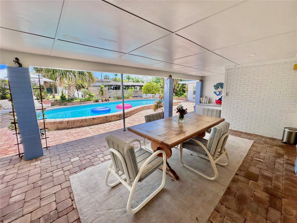
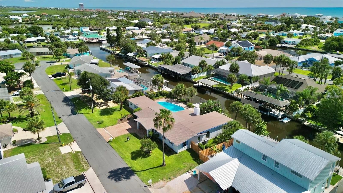
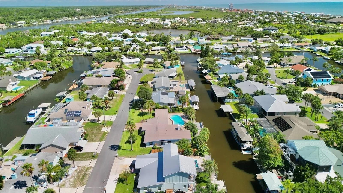
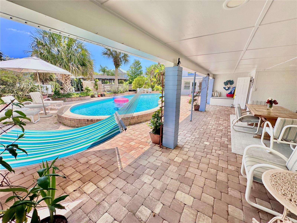
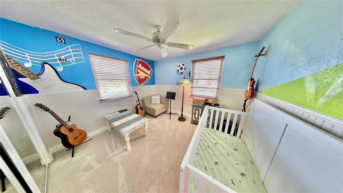
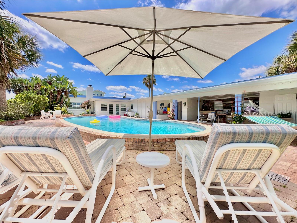
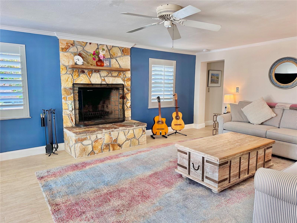
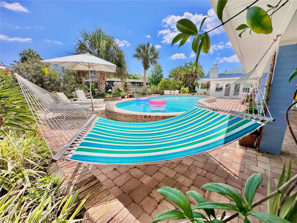
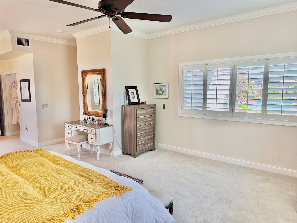
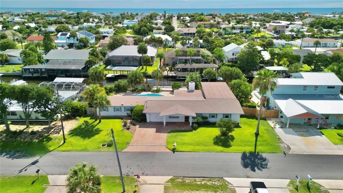
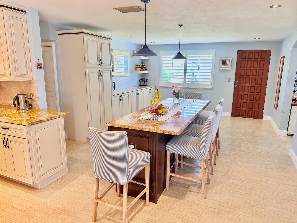
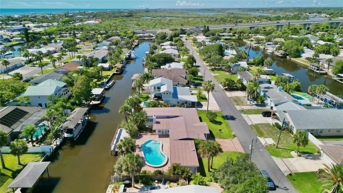
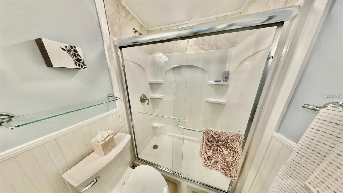
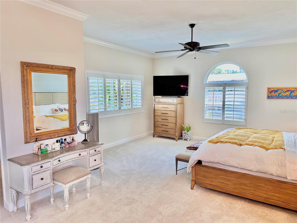
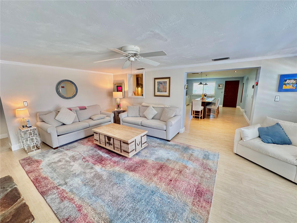
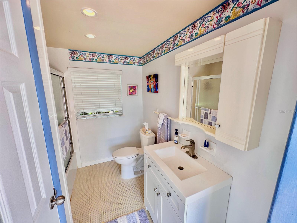
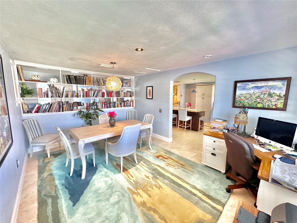
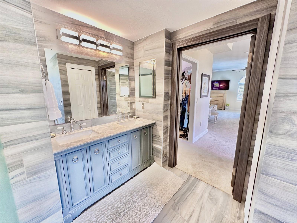
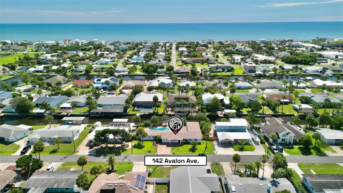
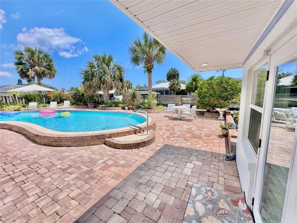
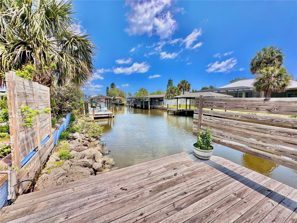
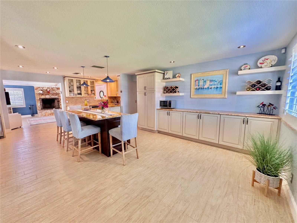
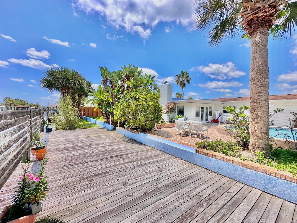
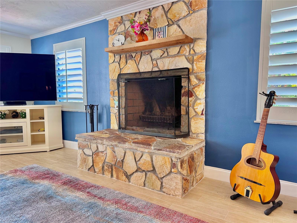
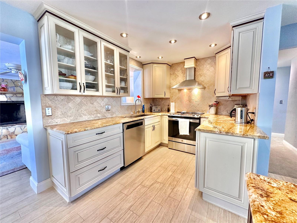
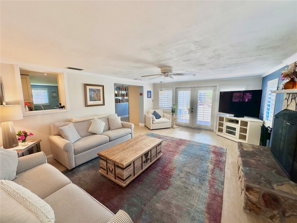
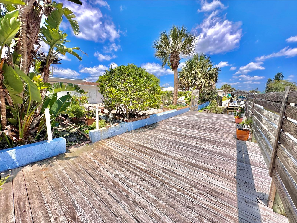
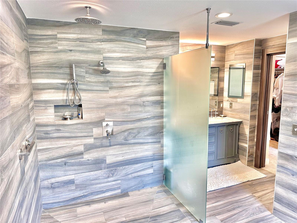
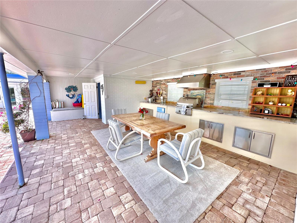

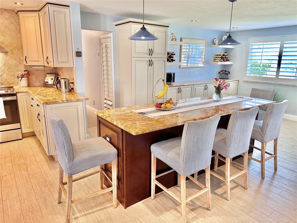
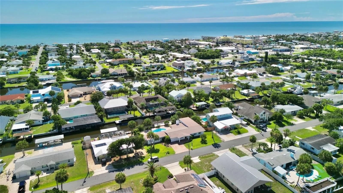
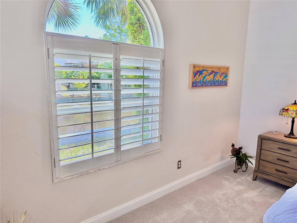
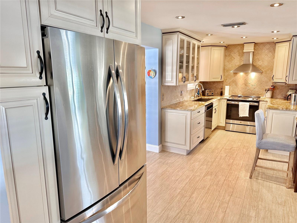
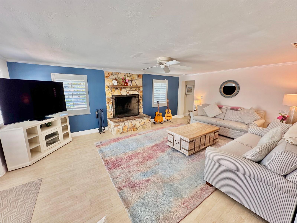
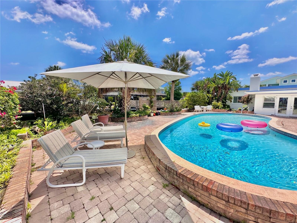
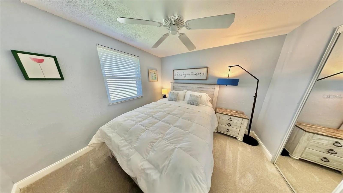
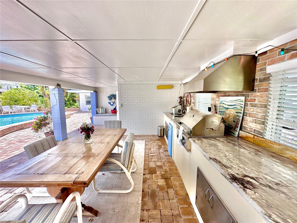
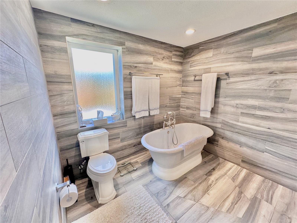
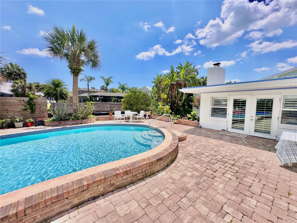
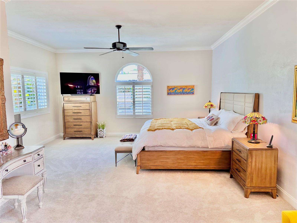
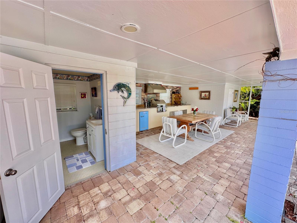
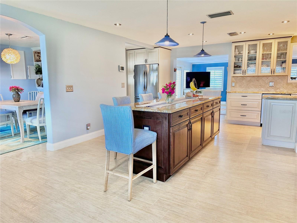
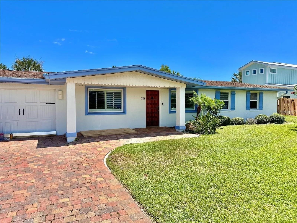
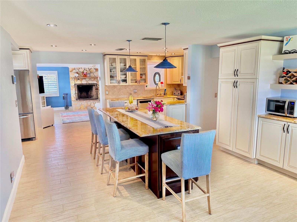
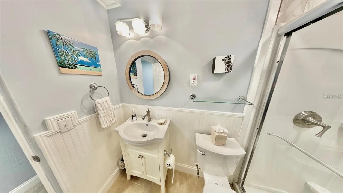
Active
142 AVALON AVE
$749,000
Features:
Property Details
Remarks
Completely remodeled, turn-key custom beachside pool home located on an over-sized 12,000 sqft. salt water canal lot on a quiet cul-de-sac in Flagler Beach. Only 26 houses away to the beach & downtown. As you enter the home you’ll discover a large dining room & custom granite island w/ imported French ceramic island lights. Hardwood soft-close Kraft Maid cabinets including slide in pantry, travertine back splash and recessed lighting. All new 2024: architectural shingle roof, carpeting, entire home re-piped & re-plumped inside & out, gutters, facia. 2018: all new stainless-steel appliances, 2 A/C’s & hot water heater. Off the kitchen is the great room with a custom stone wood burning fireplace, a beautiful focal point of the home. A massive 536 sqft primary suite overlooks the salt water canal and large picture windows w/ views of the pool, canal & backyard. Ensuite custom "wet room" bathroom with rain shower, floor to wall plank ceramic tile, showroom "ice lights" with a dual sink & cast iron free-standing-tub for relaxing baths. Windows have island shutters. Huge 640 sqft. in-ground pool with custom brick-built seating and 1602 sqft pool paver deck! 560 sqft wood deck for fishing - watching sunsets - entertaining - space launches. 120’ of water frontage to easily accommodate a boat & boat dock. Outside has many large entertaining areas including a 450 sqft summer kitchen under permanent roof with stainless steel cabinetry, built in BBQ grill with exhaust fan, 3 sink system, granite countertop & retro Frigidaire drink fridge. Full pool bathroom w/ shower off the summer kitchen. ADT alarm equipped. Backyard offers ultimate privacy with mature landscaping. Golf cart approved city. Enjoy driving your golf cart all around town enjoying beaches, shopping & entertainment. Call today for your private showing.
Financial Considerations
Price:
$749,000
HOA Fee:
N/A
Tax Amount:
$3055.03
Price per SqFt:
$345.64
Tax Legal Description:
AMN-SUB DIV-VENICE PARK BLOCK 70 LOT 10 & S1/2 LOT 11 OR 7 PG 319 OR 448 PG 1023 ORDER 451 PG 1649 CASE 91-49CP OR 468 PG 981, OR 522 PG 1828 0R 591 PG 1043 OR 709 PG 41
Exterior Features
Lot Size:
11979
Lot Features:
City Limits, Landscaped, Near Golf Course, Near Marina, Near Public Transit, Oversized Lot, Paved
Waterfront:
Yes
Parking Spaces:
N/A
Parking:
Garage Door Opener
Roof:
Shingle
Pool:
Yes
Pool Features:
Deck, Gunite, In Ground, Lap, Outside Bath Access
Interior Features
Bedrooms:
3
Bathrooms:
3
Heating:
Central
Cooling:
Central Air
Appliances:
Bar Fridge, Cooktop, Dishwasher, Disposal, Freezer, Microwave, Refrigerator
Furnished:
No
Floor:
Carpet, Tile
Levels:
One
Additional Features
Property Sub Type:
Single Family Residence
Style:
N/A
Year Built:
1955
Construction Type:
Block, Concrete, Stucco
Garage Spaces:
Yes
Covered Spaces:
N/A
Direction Faces:
West
Pets Allowed:
No
Special Condition:
None
Additional Features:
French Doors, Garden, Irrigation System, Lighting, Outdoor Grill, Outdoor Kitchen, Private Mailbox, Rain Gutters, Shade Shutter(s)
Additional Features 2:
.
Map
- Address142 AVALON AVE
Featured Properties