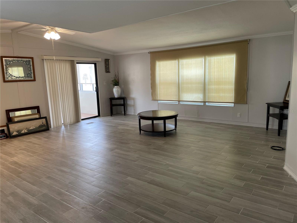
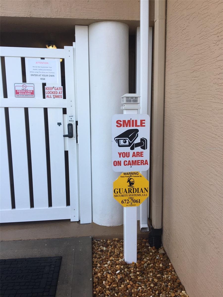
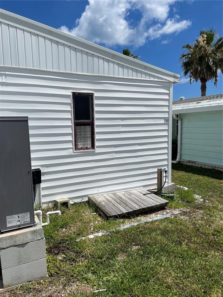
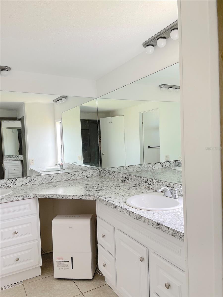
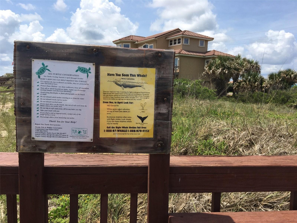
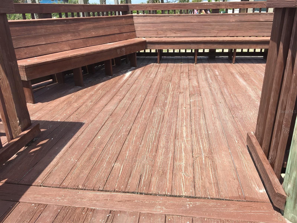
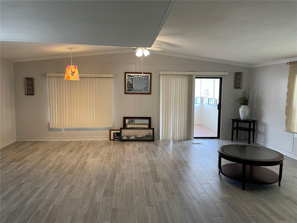
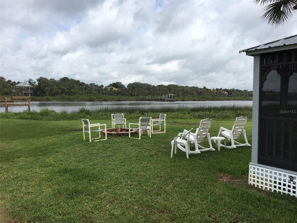
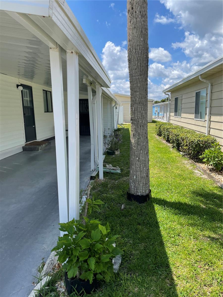
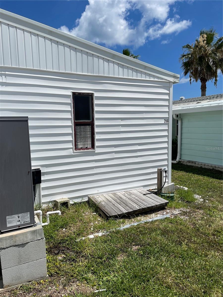
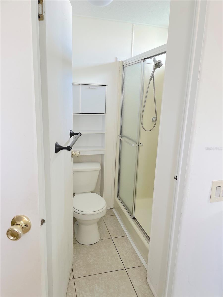
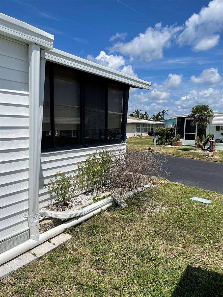
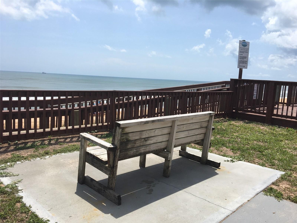
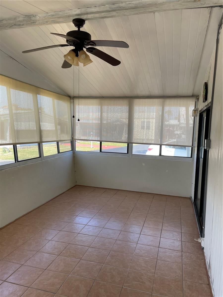
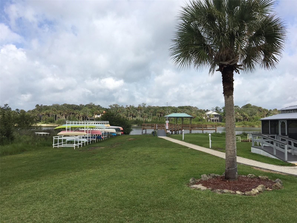
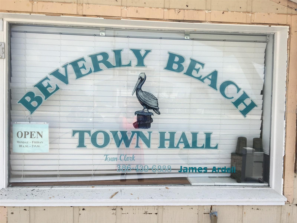
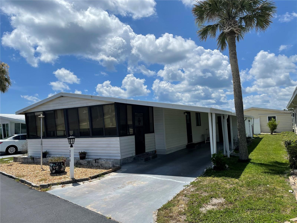
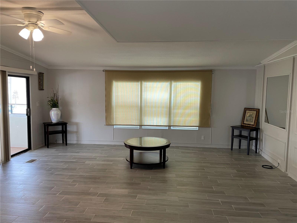
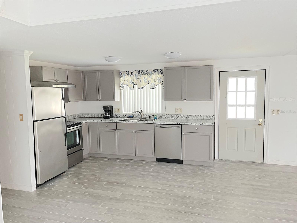
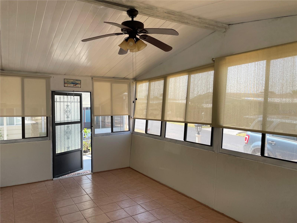
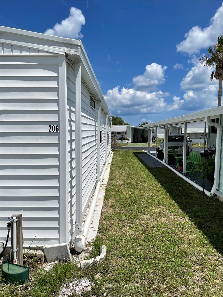
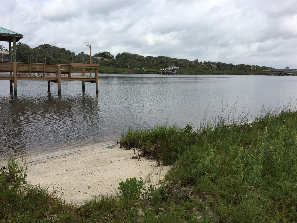
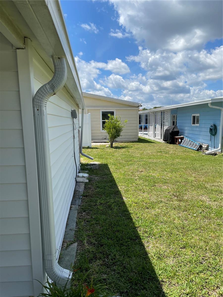
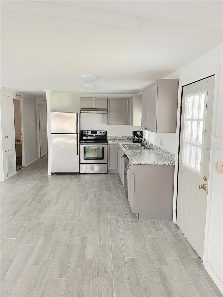
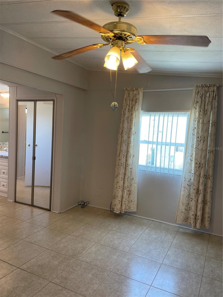
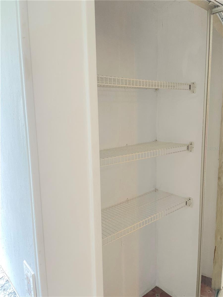
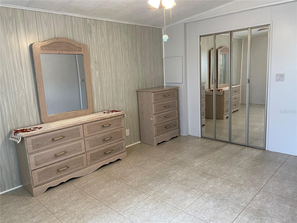
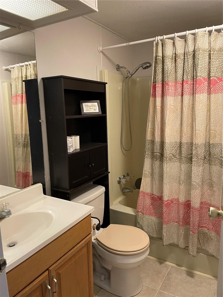
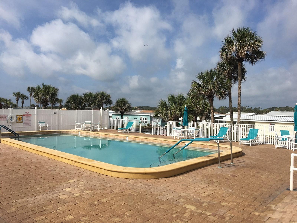
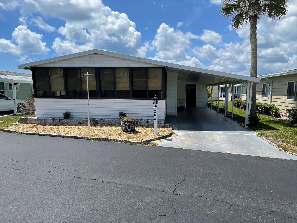
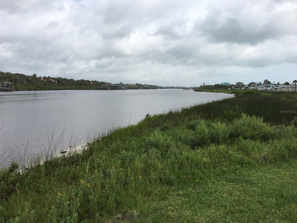
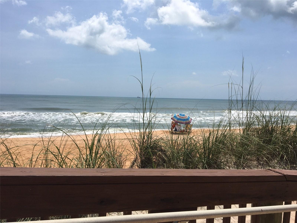
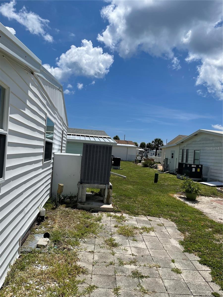
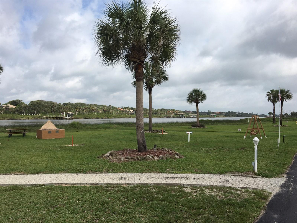
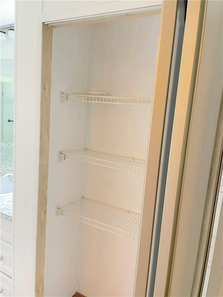
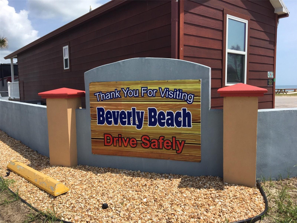
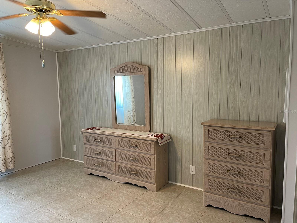
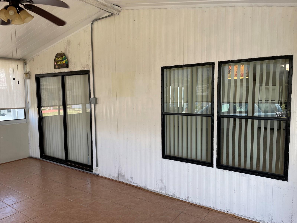
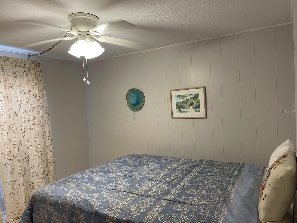
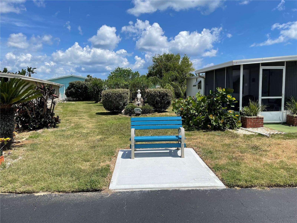
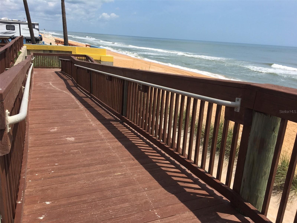
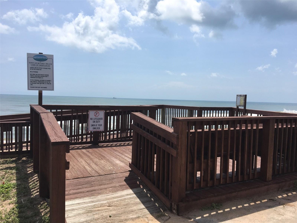
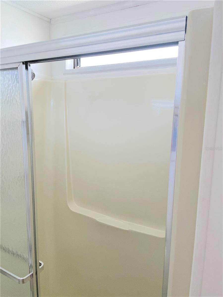
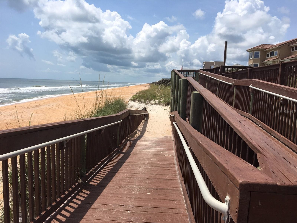
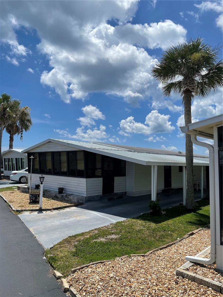
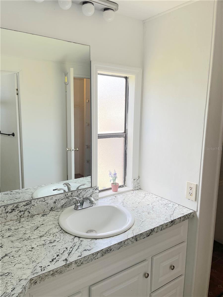
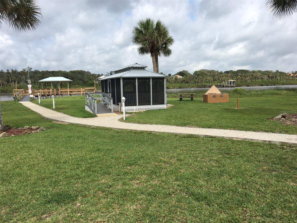
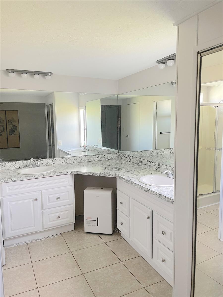
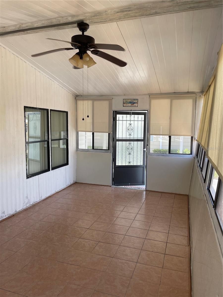
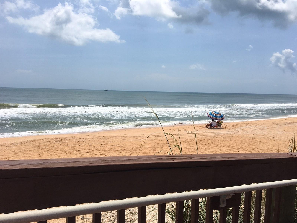
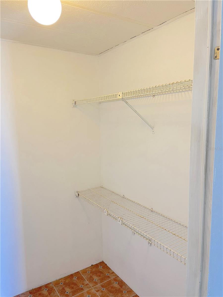
Active
206 MONITOR DR
$258,999
Features:
Property Details
Remarks
PEACEFUL PRIVATE LOCATION LOCATION LOCATION in WELL SOUGHT 55+ SEASIDE COMMUNITY! (FLOOD ZONE X ) A stone's throw from the Intracoastal Waterway and a Hop SKIP up to the developed PUBLIC ACCESS to the OCEAN (located behind this community's local Town Hall of Beverly Beach)!!!! VERY REASONABLE MONTHLY HOA FEES $160. !!!! The Social Activities are outstanding! A truly interactive fun community. There is an Active Social Club, Billiards, a Weight Room, Library, Commercial Grade Kitchen to support the many scheduled community and private activities such as BINGO or Receptions for loved ones... it is a one of a kind community in our area FLAGLER COUNTY! SEA the RIGHT WHALES and the SEA TURTLES! There is an Elevator in the CLUB House that will take you to the top for MOONLIGHT, Wine and Cheese over the OCEAN VIEW of the ATLANTIC! There is a HEATED or COOLED Community POOL for fun afternoons or evenings or you may want to check out the morning community water aerobics class!!! A Super Great Way To Start The DAY! Drop a Kayak or a Fishing Pole or a Crab Trap off of one of the two Extraordinary Fishing Piers located in this Community located on the IntraCoastal Waterway! Watch the BIG BOATS GO BY! AC BLOWS COLD LIKE ICE :) Open Floor Plan 2 Bedroom 2 Bath with oversized Storage and Deep carport is located directly across from a community Green Space! Flag Pole Conveys! NEGOTIABLE!
Financial Considerations
Price:
$258,999
HOA Fee:
160
Tax Amount:
$2251
Price per SqFt:
$220.24
Tax Legal Description:
Beverly Beach Surfside Estates Lot 206 OR 513 PG 1842
Exterior Features
Lot Size:
3486
Lot Features:
Paved
Waterfront:
No
Parking Spaces:
N/A
Parking:
N/A
Roof:
Metal, Shingle
Pool:
No
Pool Features:
Child Safety Fence, Deck, Heated, In Ground, Lighting
Interior Features
Bedrooms:
2
Bathrooms:
2
Heating:
Central, Electric, Heat Pump
Cooling:
Central Air
Appliances:
Dishwasher, Electric Water Heater, Range, Refrigerator
Furnished:
Yes
Floor:
Ceramic Tile, Laminate, Tile
Levels:
One
Additional Features
Property Sub Type:
Manufactured Home - Post 1977
Style:
N/A
Year Built:
1986
Construction Type:
Metal Siding, Wood Frame
Garage Spaces:
No
Covered Spaces:
N/A
Direction Faces:
North
Pets Allowed:
Yes
Special Condition:
None
Additional Features:
Rain Gutters, Storage
Additional Features 2:
Resident Vetting and Association Approval Required
Map
- Address206 MONITOR DR
Featured Properties