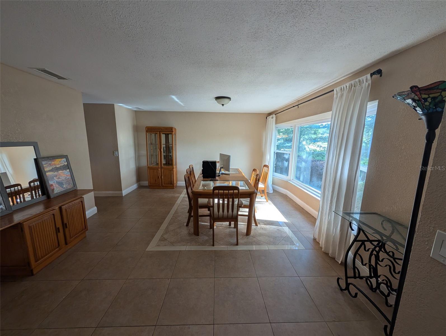
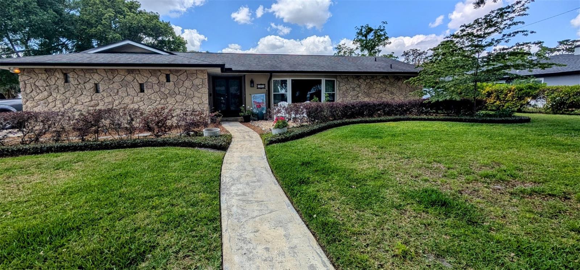
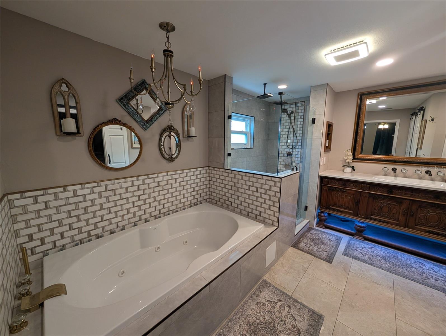
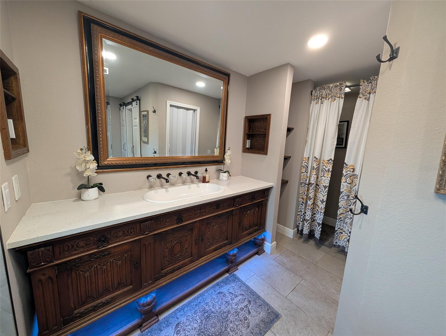
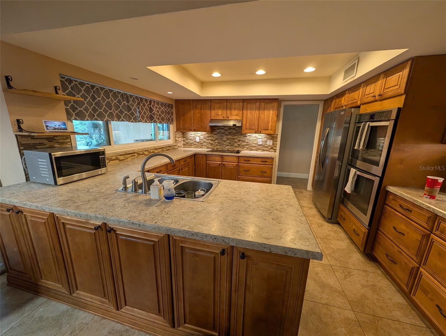
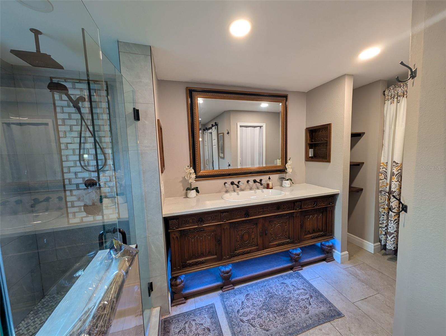
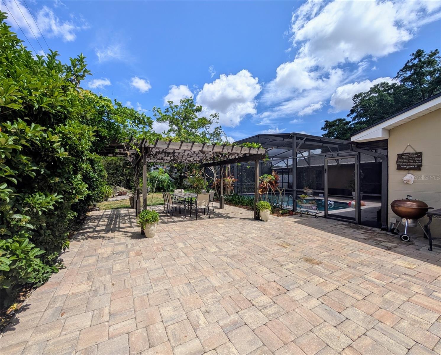
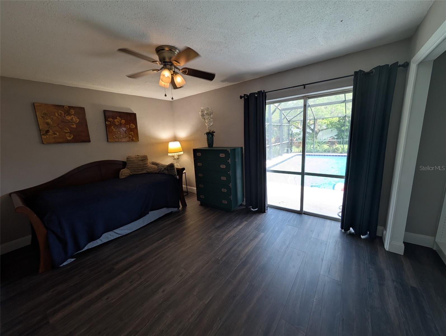
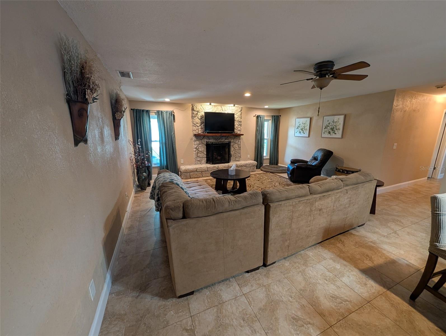
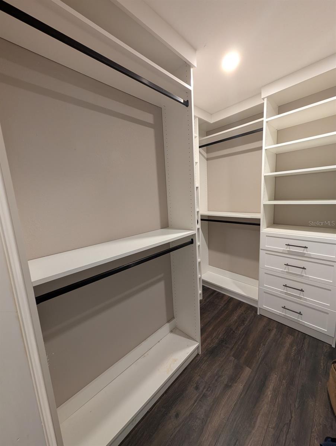
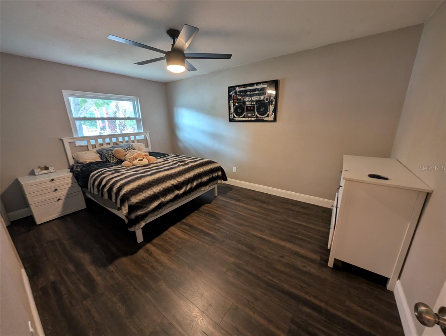
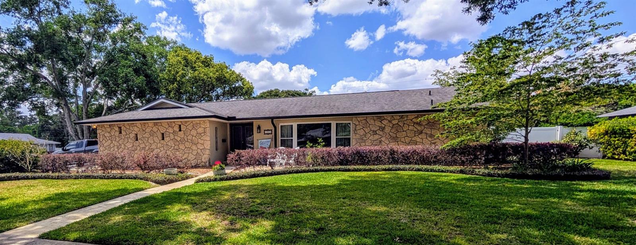
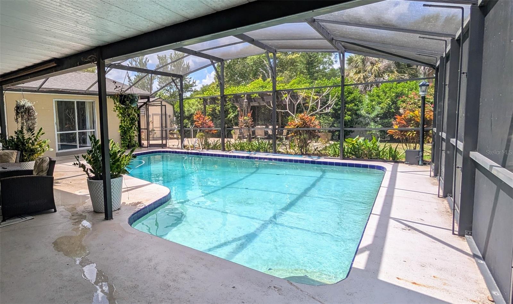
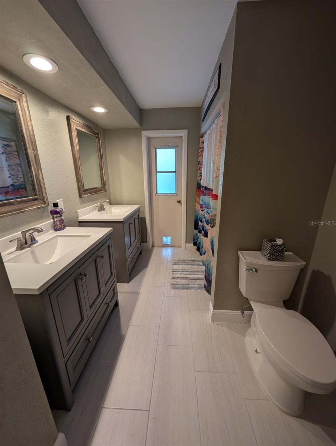
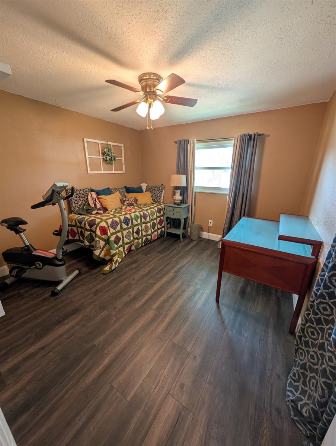
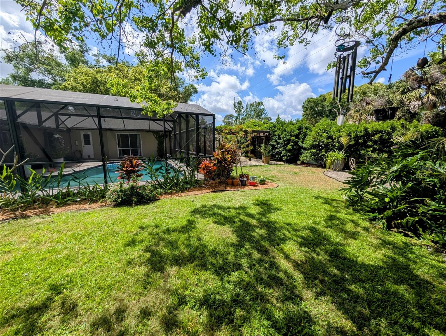
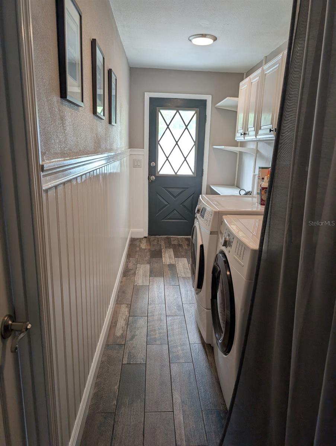
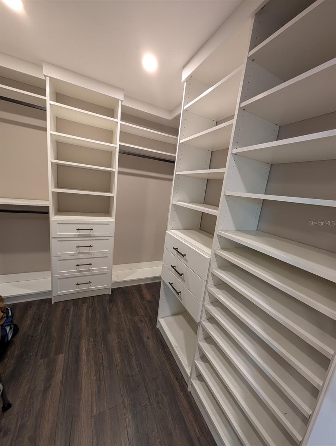
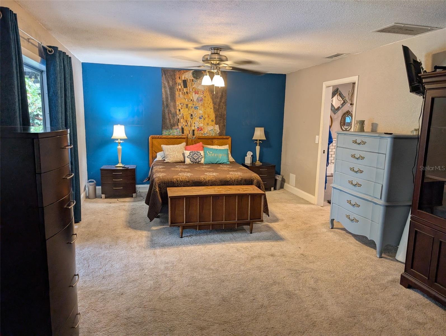
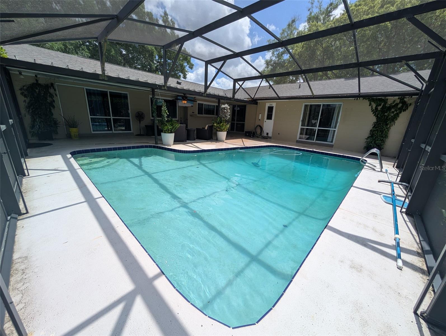
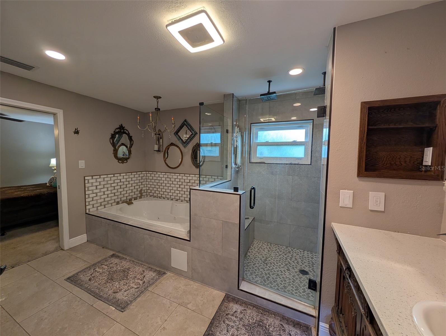
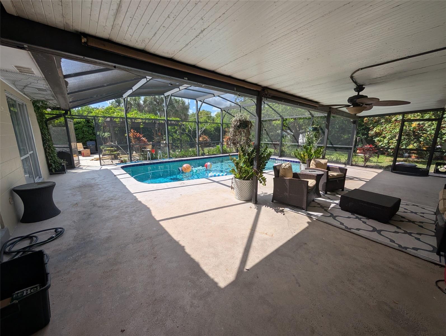
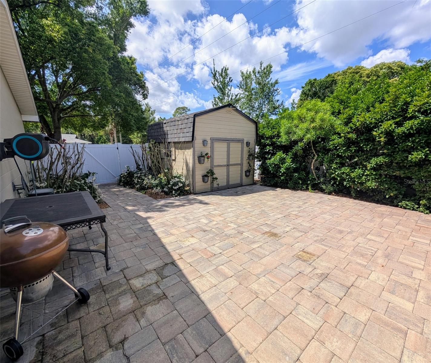
Active
1901 SEPLER DR
$578,000
Features:
Property Details
Remarks
Beautiful home on a beautiful corner lot with so much to offer the next owner! You will fall in love with the RENOVATED Master Bath with separate jacuzzi tub, ample shower with 3 shower heads, custom vanity and LARGE custom master closet. House has NEW WINDOWS, NEW ROOF, and a NEW CUSTOM built paver patio and outdoor pergola includes electricity for lighting to add more ambiance with plenty of yard still for the one with the green thumb. Kitchen has SS appliances, DOUBLE ovens and ample storage and counter space. Formal dining room with bay window and decorative tiled flooring can also be utilized as an informal living room. 18x20 living room with stone fireplace accommodates large gatherings. Screen enclosed patio to enjoy along with a large pool and a firepit area out back. Oversized garage and indoor laundry checks all the boxes on the must have list! The Kewannee Trail is in your back yard and connects you to the 6-acre park which includes a large pavilion, basketball court, playground, exercise stations, jogging path, boardwalk, restrooms and pier!
Financial Considerations
Price:
$578,000
HOA Fee:
30
Tax Amount:
$3734.4
Price per SqFt:
$257.12
Tax Legal Description:
LOT 9 BLK 10 INDIAN HILLS UNIT 2 PB 14 PG 80
Exterior Features
Lot Size:
14950
Lot Features:
Corner Lot
Waterfront:
No
Parking Spaces:
N/A
Parking:
Garage Faces Side, Guest
Roof:
Shingle
Pool:
Yes
Pool Features:
In Ground, Salt Water, Screen Enclosure
Interior Features
Bedrooms:
4
Bathrooms:
2
Heating:
Electric
Cooling:
Central Air
Appliances:
Built-In Oven, Convection Oven, Cooktop, Dishwasher, Disposal, Dryer, Electric Water Heater, Ice Maker, Microwave, Refrigerator, Washer
Furnished:
No
Floor:
Carpet, Ceramic Tile, Laminate
Levels:
One
Additional Features
Property Sub Type:
Single Family Residence
Style:
N/A
Year Built:
1967
Construction Type:
Concrete
Garage Spaces:
Yes
Covered Spaces:
N/A
Direction Faces:
East
Pets Allowed:
Yes
Special Condition:
None
Additional Features:
Irrigation System, Lighting
Additional Features 2:
N/A
Map
- Address1901 SEPLER DR
Featured Properties