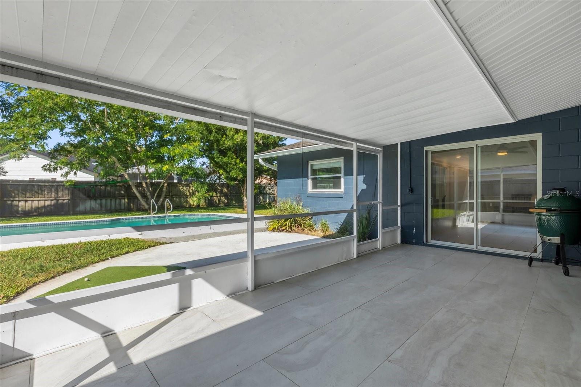
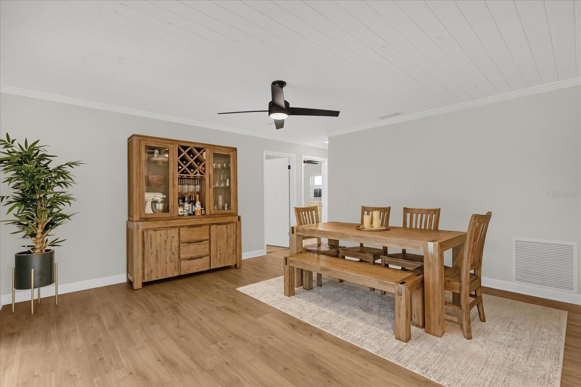
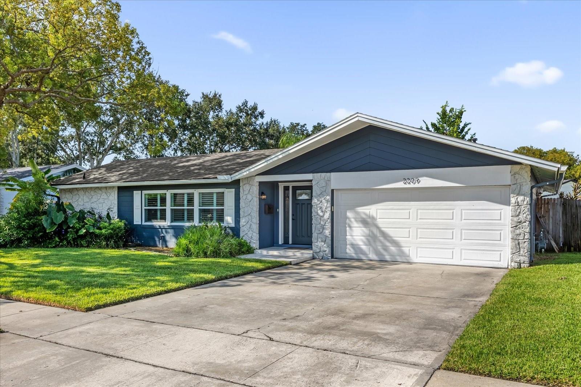
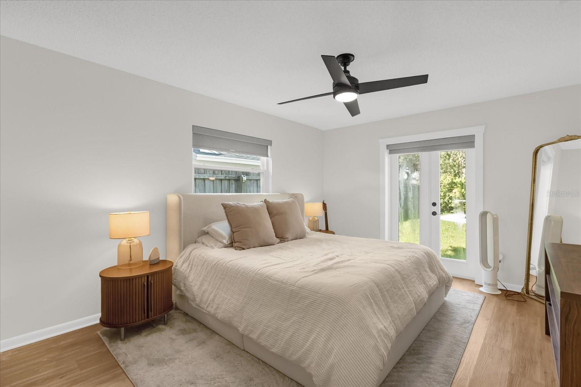
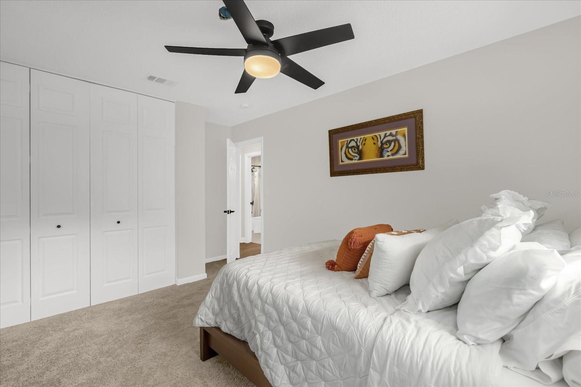
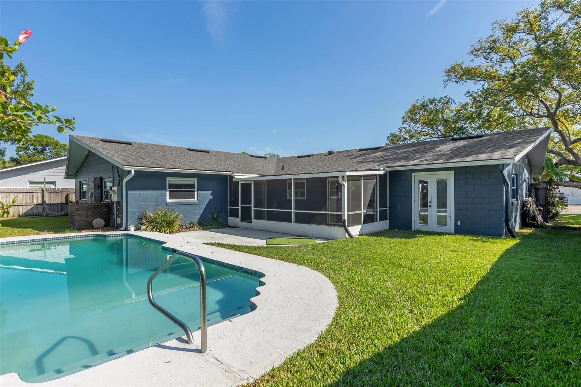
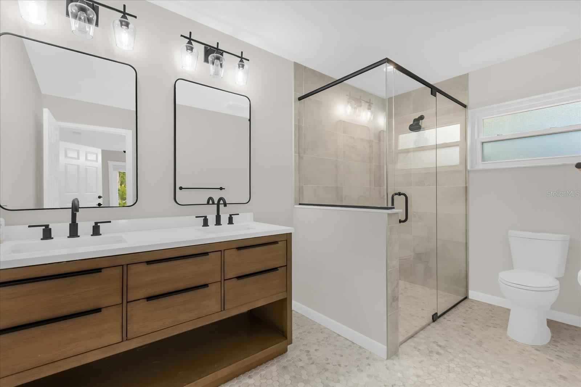
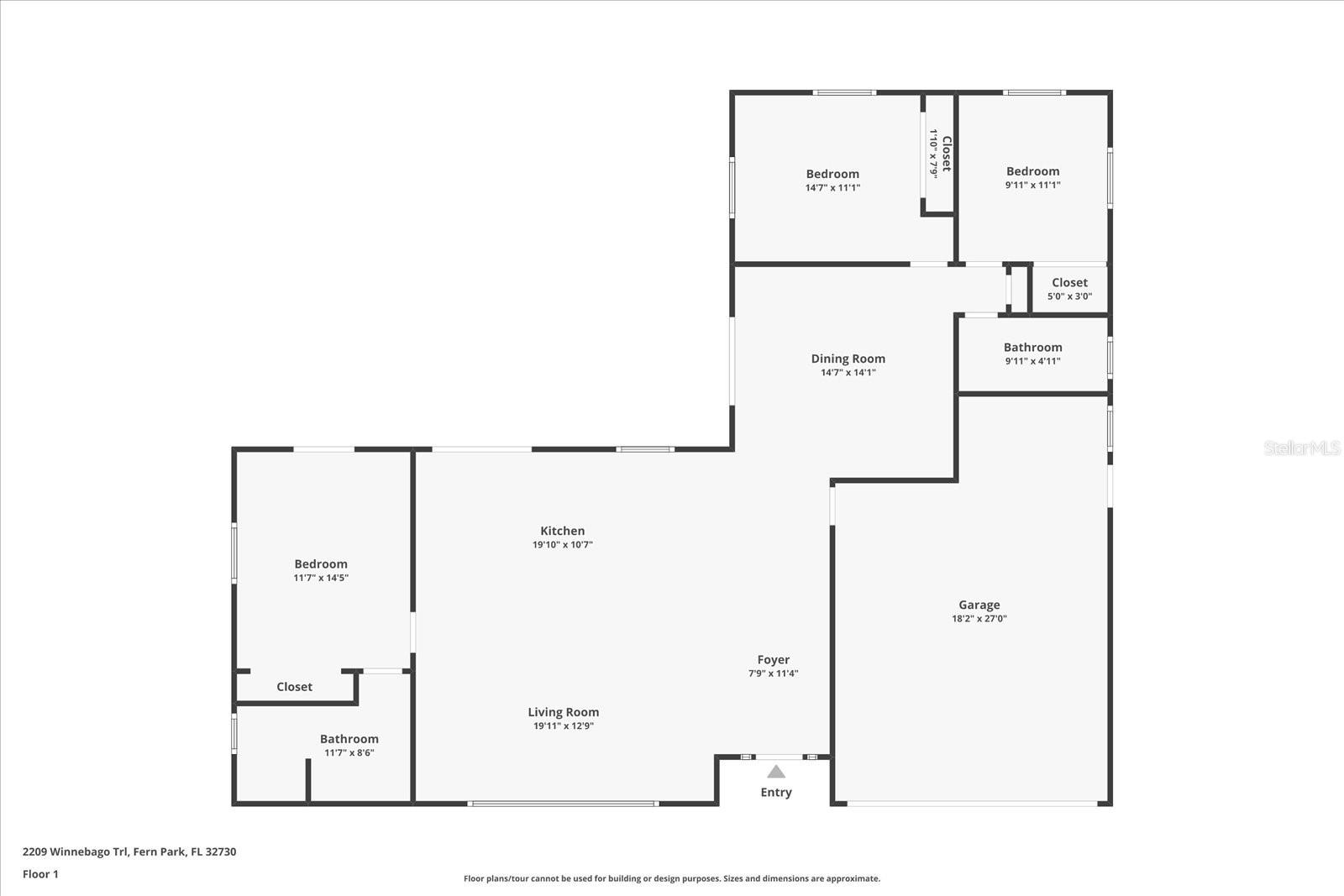
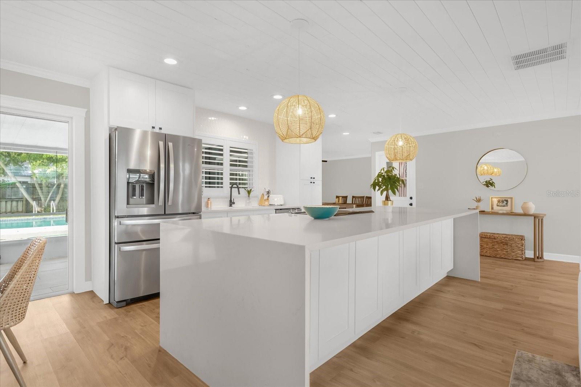
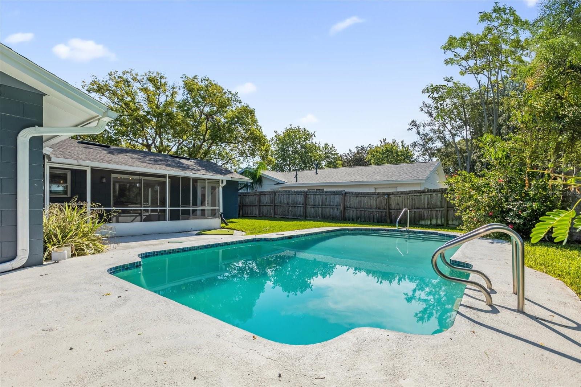
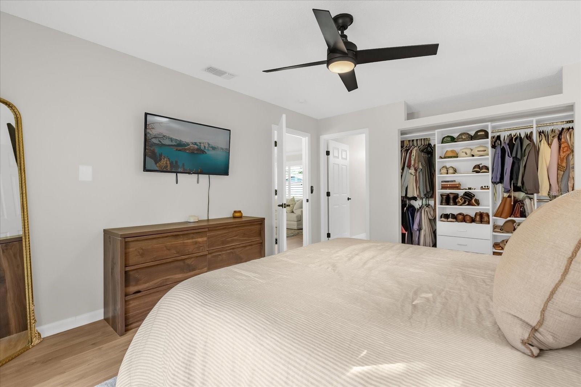
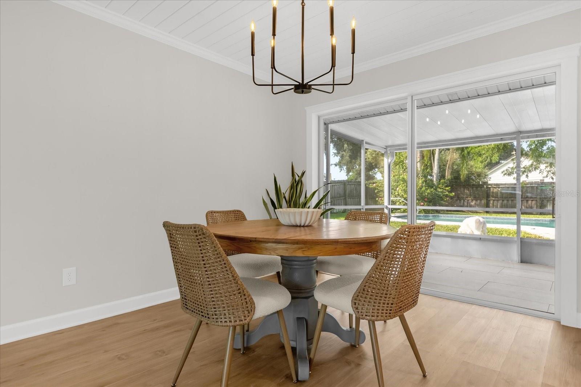
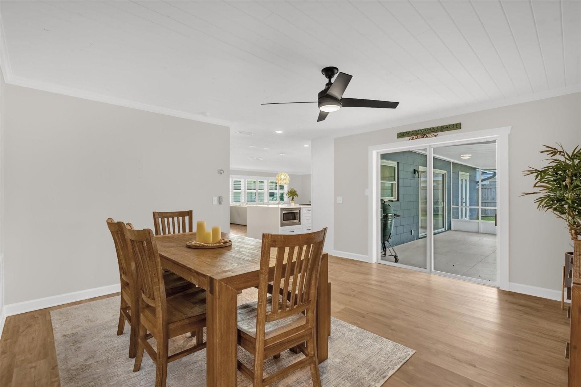
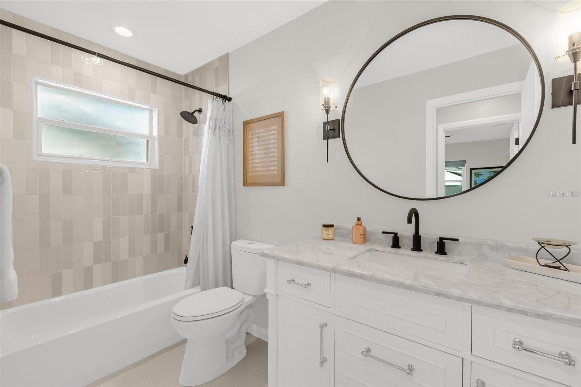
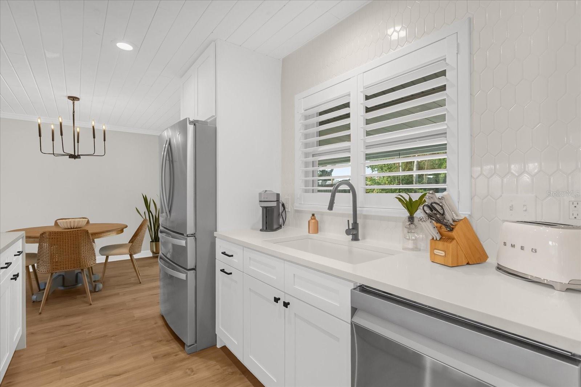
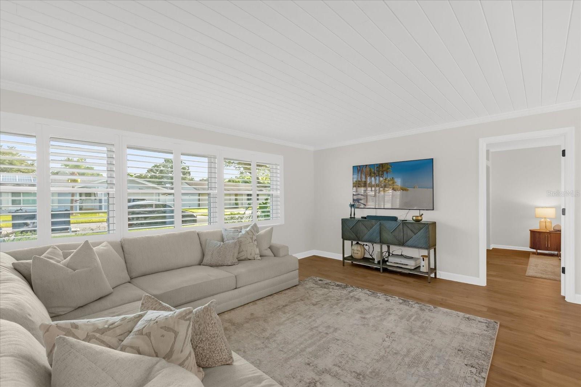
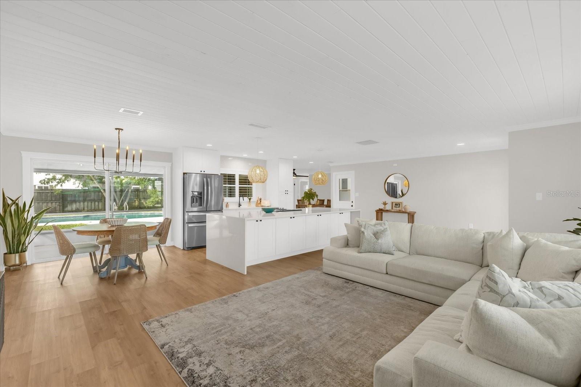
Active
2209 WINNEBAGO TRL
$525,000
Features:
Property Details
Remarks
Beautiful 3 bedroom, 2 bath private retreat on a quiet cul-de-sac in the coveted Indian Hills community! Designed for entertaining, this open-concept ranch-style home is filled with natural light. Enter the front door to be greeted by your formal living area, open concept kitchen, and salt water pool views! Flanking the left hand side of the front living room is your spacious primary bedroom with en suite bath and french doors leading out to your private deck and pool area. From the front living area step back into your newly renovated open gourmet kitchen with oversized quartz island, stainless steel appliances, white floor to ceiling cabinets and great storage. Step back to your formal dining room featuring luxury vinyl plank floors, entertainment space, crown molding, and sliding glass door leading to your screened in porch. Flanking the right hand side of the dining room are your two additional bedrooms and full bath. Step through your sliding door in the family room to be greeted by your screened-in porch, perfect for entertaining, dining al fresco, and access to your saltwater pool, outdoor shower, and fully fenced yard. Easy commute in and out of your oversized 2-car garage. Minutes to downtown Orlando, Sun Rail station, Orlando International Airport (MCO), and Sanford International Airport (SFB). Don't miss this one! Recent Upgrades: Whole Home Renovation - 2022/2023, Kitchen - 2022, Baths - 2022, Luxury Vinyl Flooring - 2022, Roof - 2017, HVAC - 2018, Double Pane Windows - 2015, Salt Water Pool - 2015, Outdoor Shower - 2015, Backyard Fence - 2015, Sliding Glass Doors - 2015
Financial Considerations
Price:
$525,000
HOA Fee:
N/A
Tax Amount:
$6092.89
Price per SqFt:
$295.11
Tax Legal Description:
LOT 23 INDIAN HILLS UNIT 7 PB 15 PG 78
Exterior Features
Lot Size:
8250
Lot Features:
Cul-De-Sac, Sidewalk, Paved
Waterfront:
No
Parking Spaces:
N/A
Parking:
N/A
Roof:
Shingle
Pool:
Yes
Pool Features:
In Ground, Salt Water
Interior Features
Bedrooms:
3
Bathrooms:
2
Heating:
Electric, Heat Pump
Cooling:
Central Air
Appliances:
Dishwasher, Disposal, Microwave, Range, Refrigerator
Furnished:
No
Floor:
Carpet, Tile, Vinyl
Levels:
One
Additional Features
Property Sub Type:
Single Family Residence
Style:
N/A
Year Built:
1971
Construction Type:
Block
Garage Spaces:
Yes
Covered Spaces:
N/A
Direction Faces:
East
Pets Allowed:
No
Special Condition:
None
Additional Features:
French Doors, Lighting, Outdoor Shower, Rain Gutters, Sidewalk, Sliding Doors
Additional Features 2:
N/A
Map
- Address2209 WINNEBAGO TRL
Featured Properties