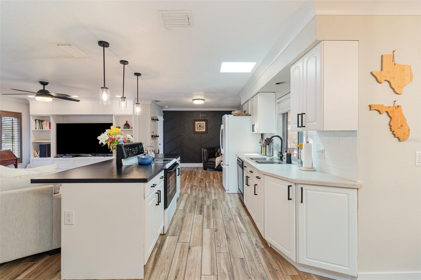
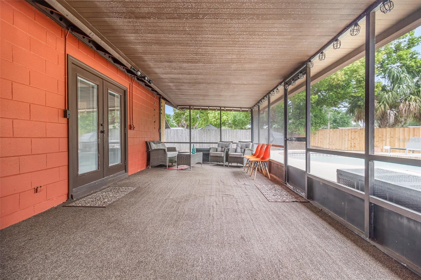
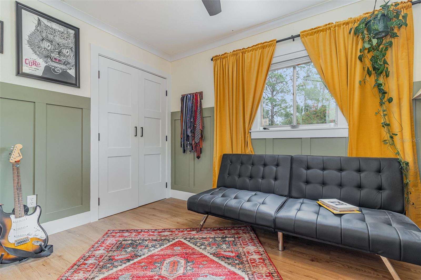
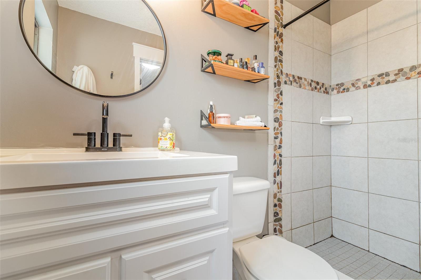
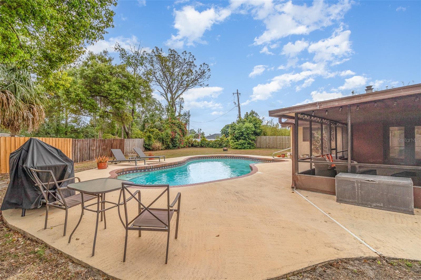
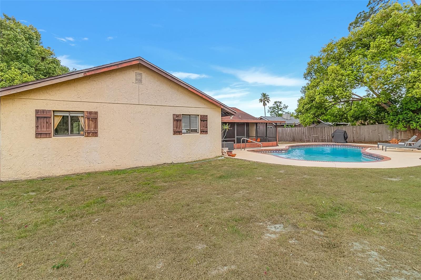

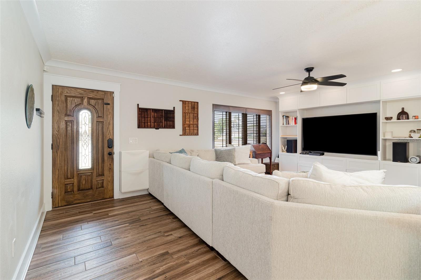
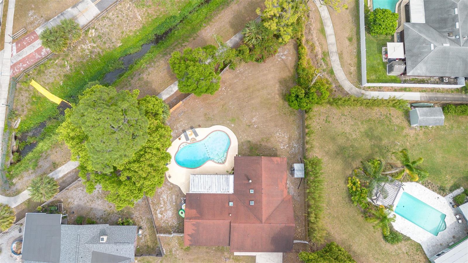
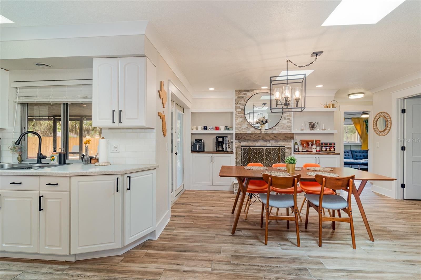
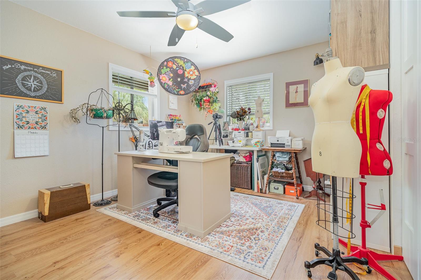
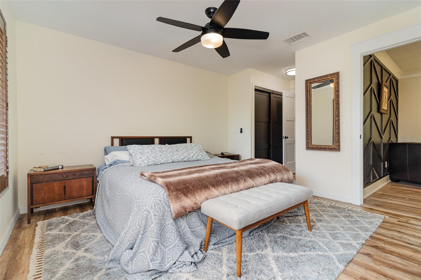
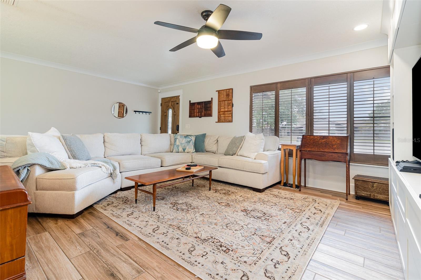
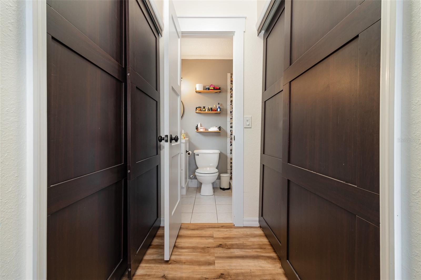
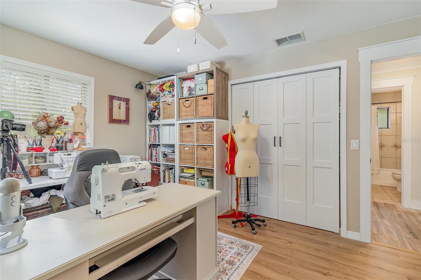
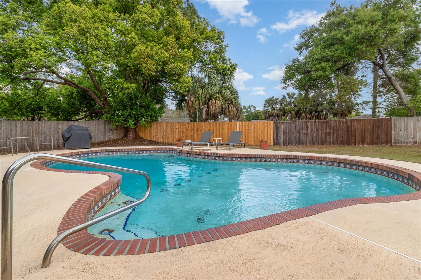
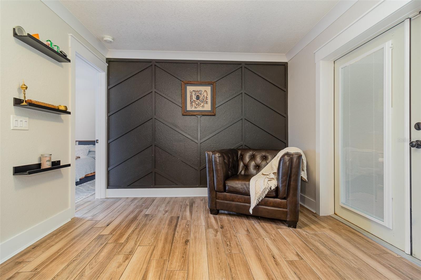
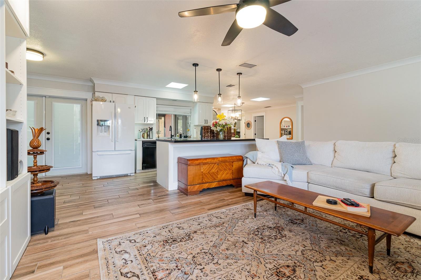
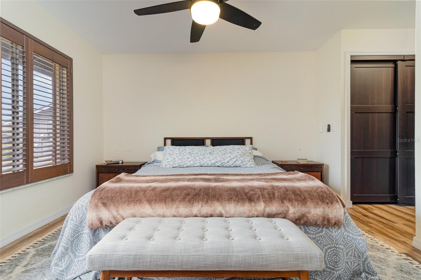
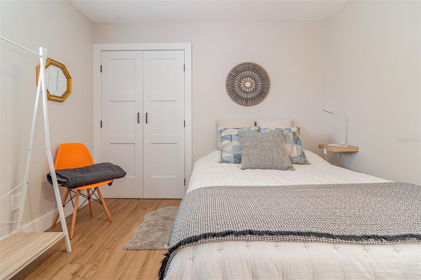
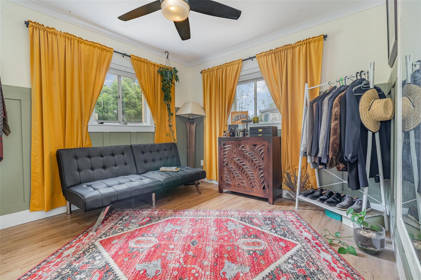
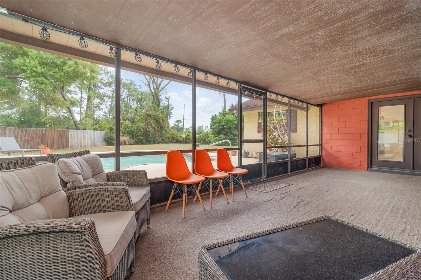
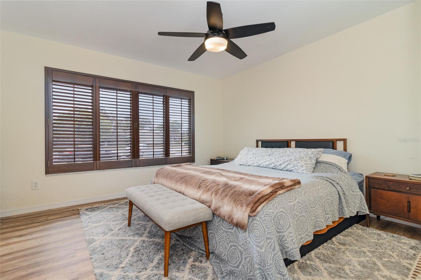

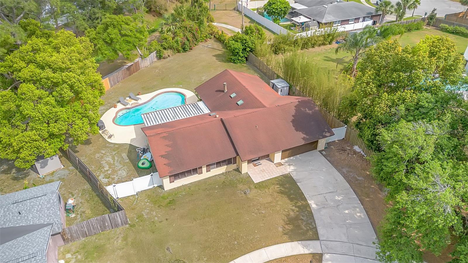
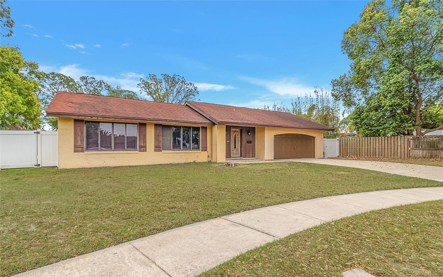
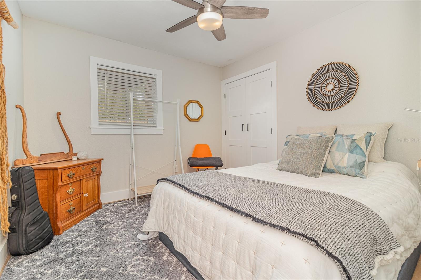

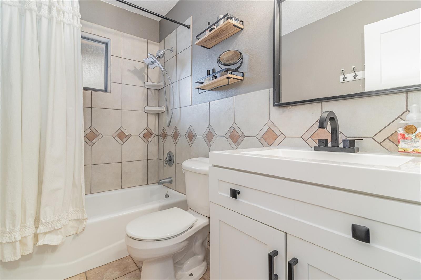
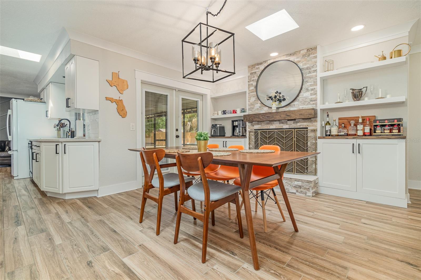

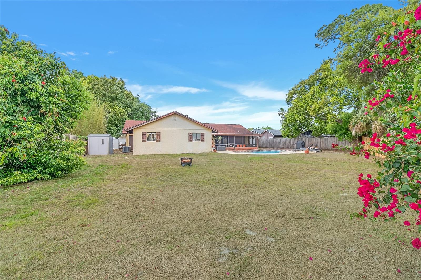
Active
116 LEON CT
$435,000
Features:
Property Details
Remarks
Your dream home awaits in this turn-key stunner with all the aesthetic upgrades, massive private outdoor space, and your very own swimming pool! This impressive 4-bedroom ranch has been thoughtfully transformed with modern finishes throughout. The current owners have created the perfect blend of style and function with a spacious open concept layout featuring a desirable split bedroom design! The updated kitchen flows seamlessly into generous living and dining areas – perfect for entertaining guests or creating lasting family memories. Embrace the Florida lifestyle year-round with a screened lanai that extends your living space outdoors. Unwind after a busy week in your private backyard sanctuary, surrounded by natural greenery, or enjoy a refreshing dip in the oversized pool. The fully fenced yard provides ample space for pets and little ones to play safely! Some of this home's standout features include: a stylish accent wall in the dining nook, cozy wood-burning fireplace with gorgeous stone surround, wood mantle and custom storage, an inviting great room with custom wall unit, refreshed bathrooms adorned with contemporary touches, real wood Plantation Shutters, 'wood-look' ceramic tile throughout, an oversized yard in a peaceful cul-de-sac location... AND the added benefit of NO HOA!
Financial Considerations
Price:
$435,000
HOA Fee:
N/A
Tax Amount:
$2756.03
Price per SqFt:
$269.35
Tax Legal Description:
LOT 13 GREENGATE ESTATES PB 16 PG 17
Exterior Features
Lot Size:
10840
Lot Features:
Cul-De-Sac, In County, Oversized Lot, Street Dead-End, Paved
Waterfront:
No
Parking Spaces:
N/A
Parking:
Driveway, Oversized, Portico
Roof:
Shingle
Pool:
Yes
Pool Features:
Gunite, In Ground
Interior Features
Bedrooms:
4
Bathrooms:
2
Heating:
Central, Electric, Heat Pump
Cooling:
Central Air
Appliances:
Disposal, Electric Water Heater, Range
Furnished:
No
Floor:
Ceramic Tile, Laminate, Tile, Wood
Levels:
One
Additional Features
Property Sub Type:
Single Family Residence
Style:
N/A
Year Built:
1972
Construction Type:
Block, Stucco
Garage Spaces:
Yes
Covered Spaces:
N/A
Direction Faces:
West
Pets Allowed:
Yes
Special Condition:
None
Additional Features:
French Doors, Private Mailbox, Sidewalk
Additional Features 2:
Check County Regulations
Map
- Address116 LEON CT
Featured Properties