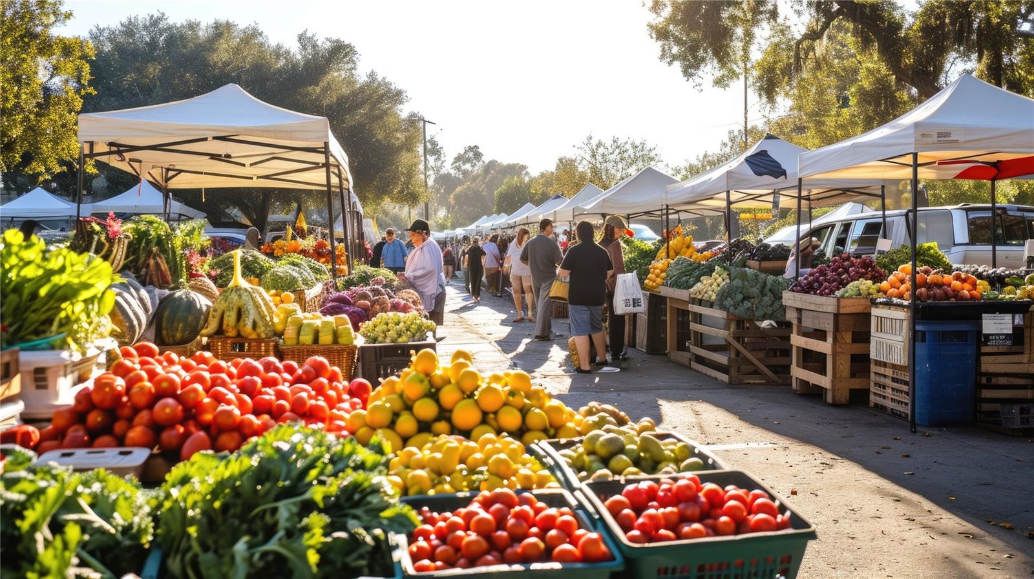
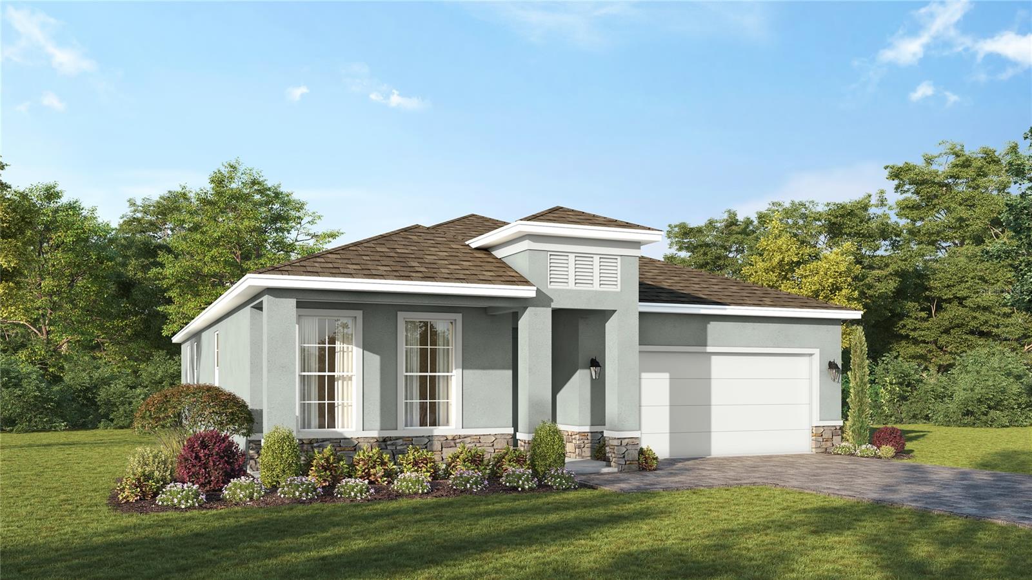
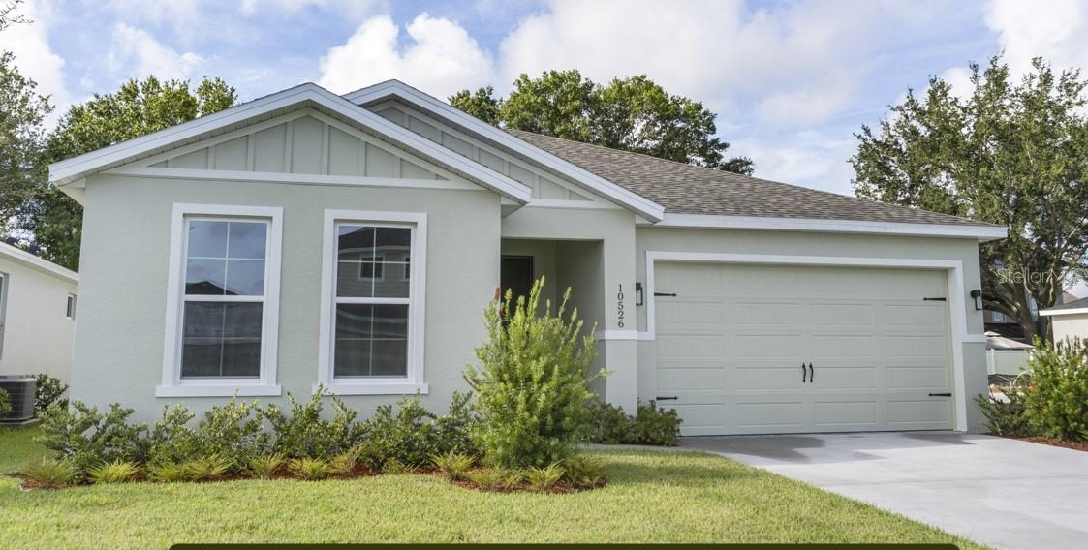
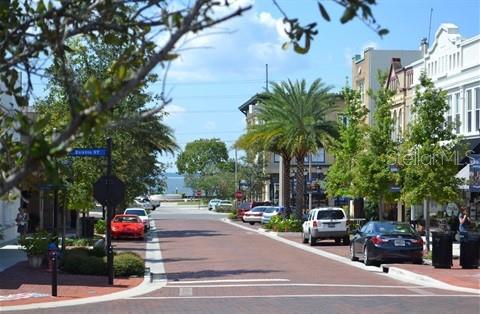
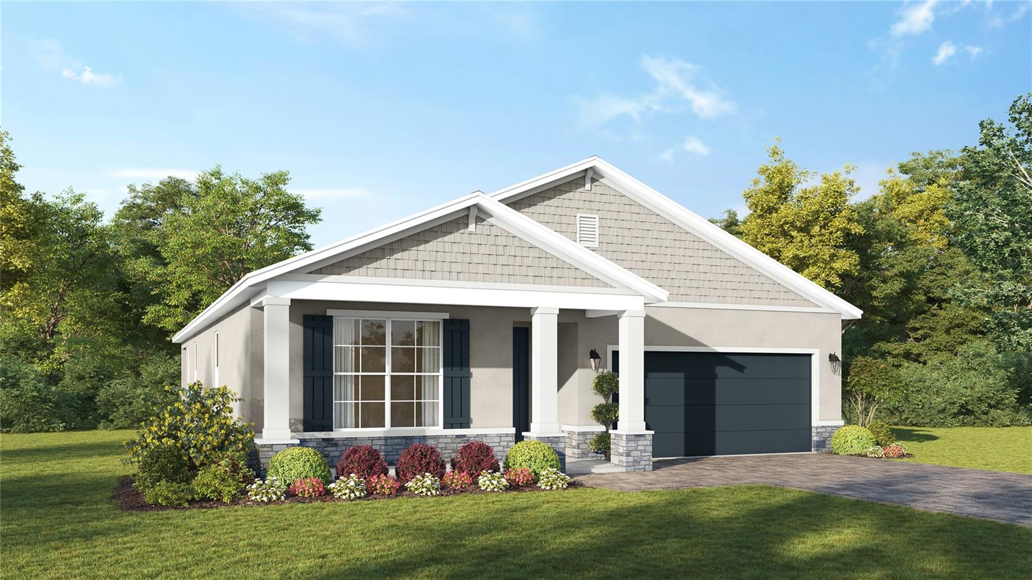
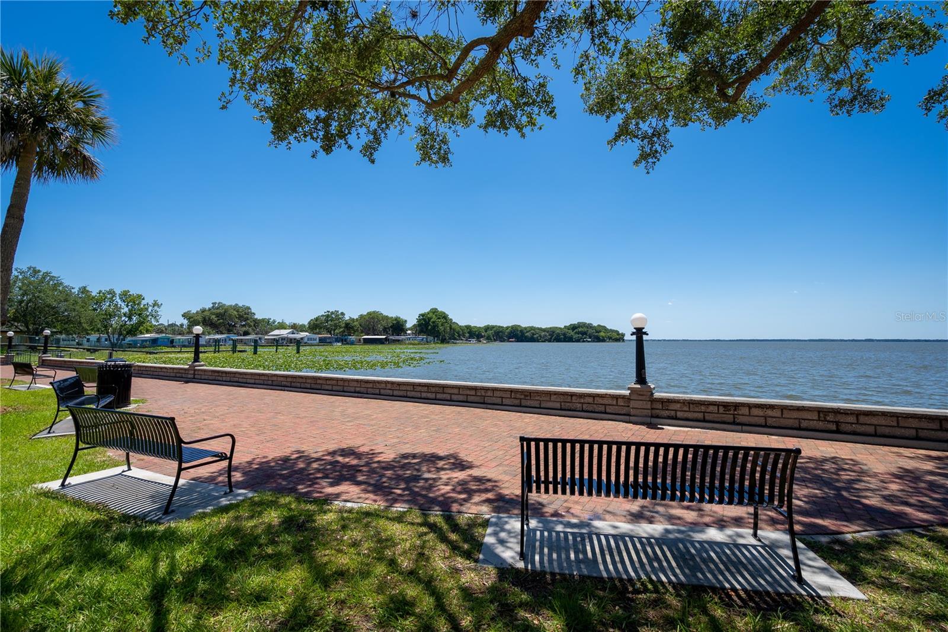
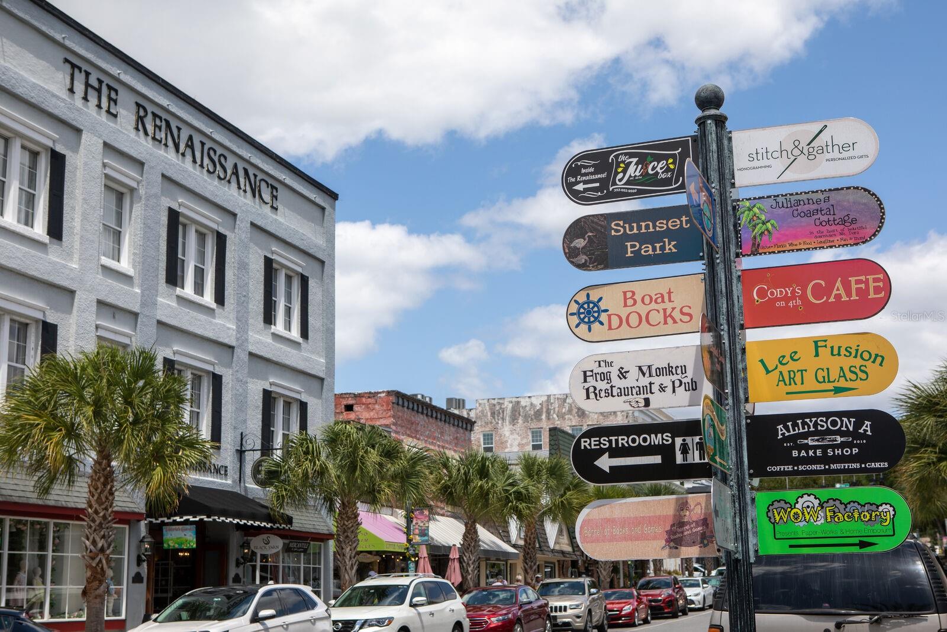
Active
4291 DARBY CT
$364,999
Features:
Property Details
Remarks
Welcome to Estes Reserve — Small Town Charm in the Heart of Eustis. This beautiful quick move-in Lark floor plan is a brand-new single-story home offering 1,839 sq. ft. of thoughtfully designed living space with 4 bedrooms, 2 bathrooms, a 2-car garage, and 9’4” ceilings throughout. The open-concept layout is ideal for everyday living and entertaining, featuring a dream kitchen with stainless steel appliances, 42" upper cabinets, generous quartz countertops, an oversized walk-in pantry, and a large center island. The dining and great room flow seamlessly together with 17×17 tile, while plush carpeting adds comfort to the bedrooms. The luxurious primary suite includes dual vanities with solid-surface countertops, a large walk-in closet, and a spa-like bath with floor-to-wall tile in the shower. A spacious laundry room adds everyday convenience, and an included covered lanai expands your living space outdoors. This home also offers a brick-paver driveway, a generously sized homesite, and is located on a quiet cul-de-sac street. Every home in Estes Reserve is part of a peaceful 18-home community featuring a scenic walking trail—perfect for relaxing strolls and neighborly connections. Nestled in the heart of Lake County, you’re just minutes from the historic downtowns of Eustis and Mount Dora, with easy access to State Road 44, U.S. Route 441, and State Road 429 for quick connections throughout Central Florida. With its stylish finishes, thoughtful layout, and small-town charm, the Lark at Estes Reserve is ready to welcome you home. Limited homes available-Schedule your private tour today! DISCLAIMER: Photos and/or drawings of homes may show stock photos and upgraded landscaping, elevations, and optional features that may not represent the lowest-priced homes in the community. Pricing, Incentives and Promotions are subject to change at anytime. Promotions cannot be combined with any other offer. Ask the Sales and Marketing Representative for details on promotions.
Financial Considerations
Price:
$364,999
HOA Fee:
116
Tax Amount:
$0
Price per SqFt:
$198.48
Tax Legal Description:
LOT 16, ESTES RESERVE
Exterior Features
Lot Size:
6600
Lot Features:
N/A
Waterfront:
No
Parking Spaces:
N/A
Parking:
Driveway, Garage Door Opener
Roof:
Shingle
Pool:
No
Pool Features:
N/A
Interior Features
Bedrooms:
4
Bathrooms:
2
Heating:
Central, Electric
Cooling:
Central Air
Appliances:
Cooktop, Dishwasher, Disposal, Electric Water Heater, Microwave
Furnished:
Yes
Floor:
Brick, Carpet, Ceramic Tile
Levels:
One
Additional Features
Property Sub Type:
Single Family Residence
Style:
N/A
Year Built:
2025
Construction Type:
Block, Stucco
Garage Spaces:
Yes
Covered Spaces:
N/A
Direction Faces:
North
Pets Allowed:
Yes
Special Condition:
None
Additional Features:
N/A
Additional Features 2:
Minimum of 7 months.
Map
- Address4291 DARBY CT
Featured Properties