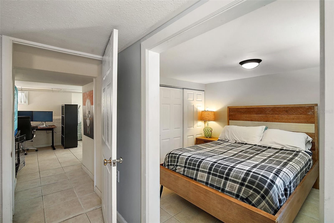
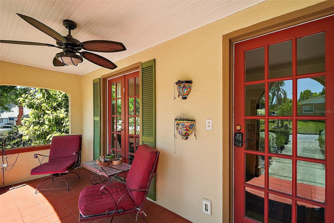
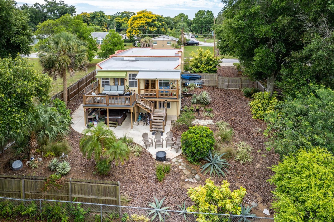
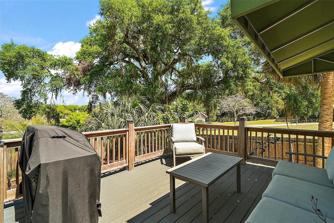
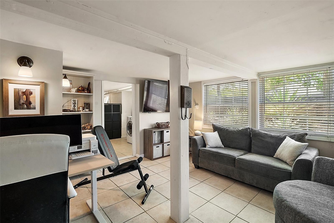
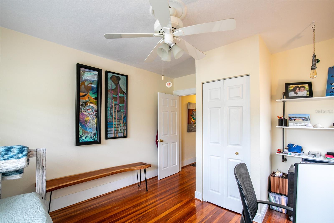
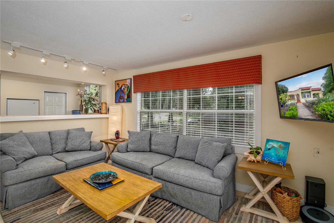
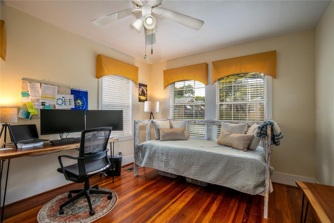
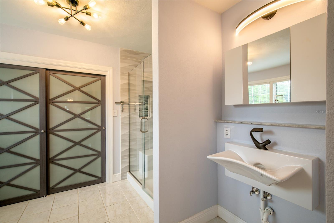
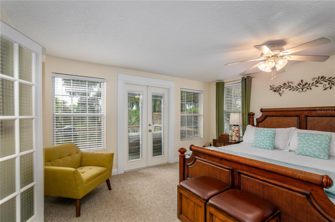
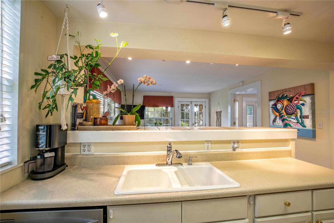
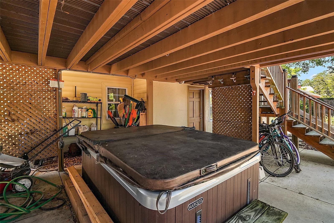
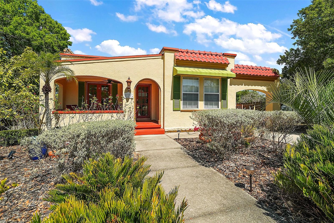
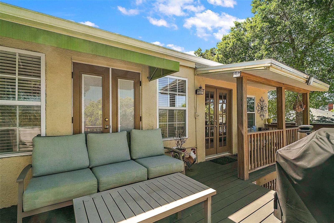
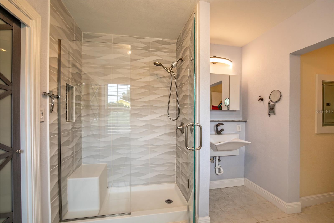
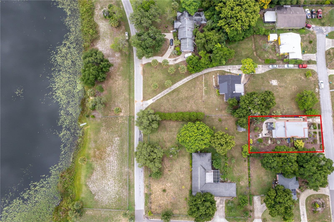
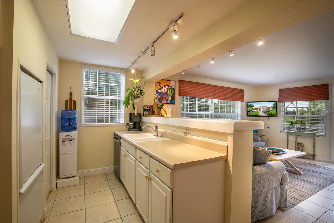
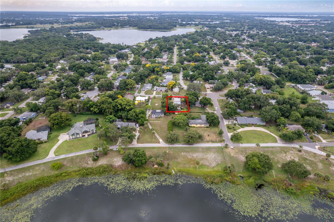
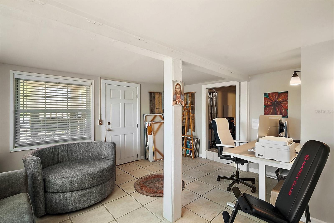
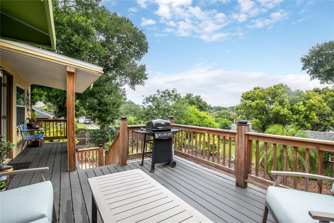
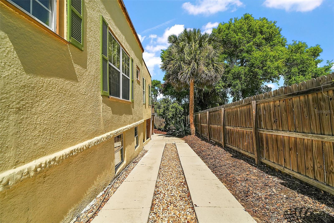
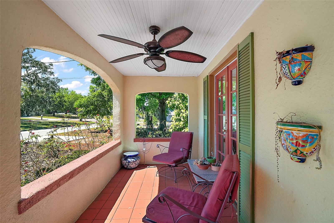
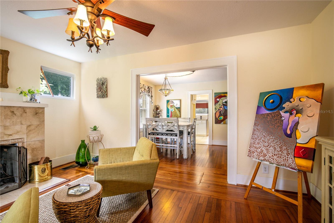
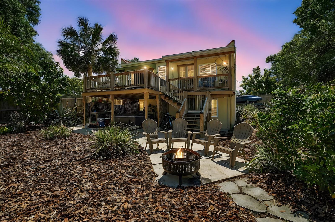
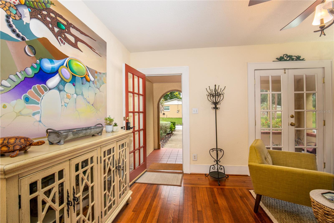
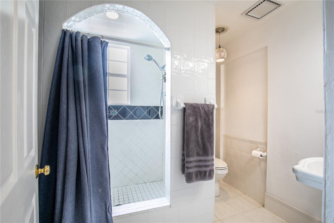
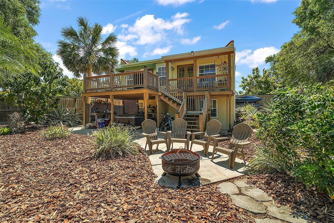
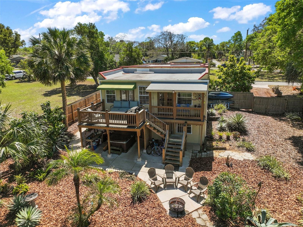
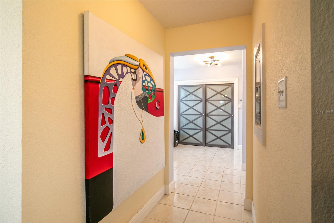
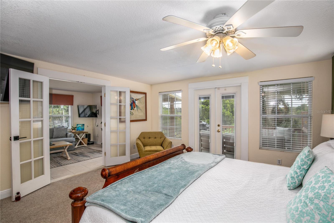
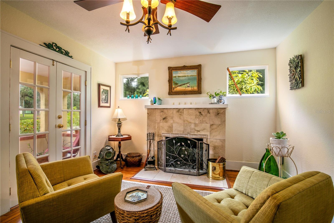
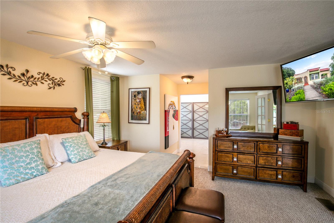
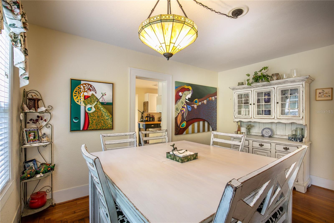
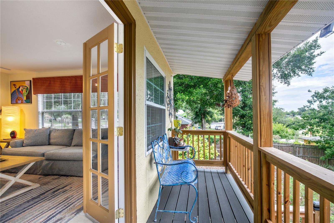
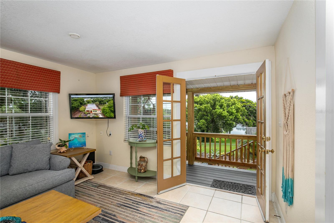
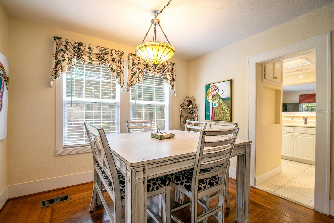
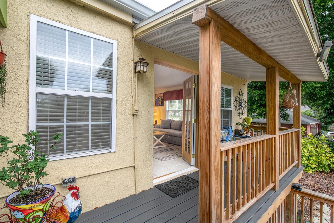
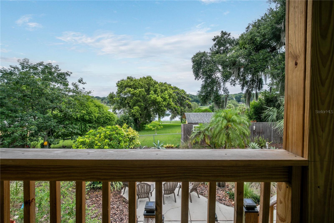
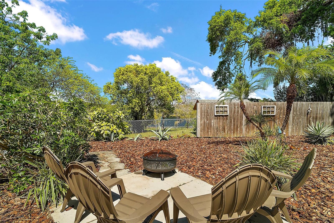
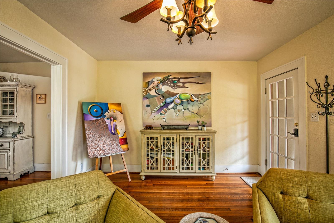
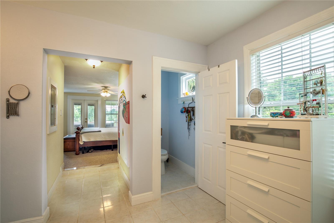
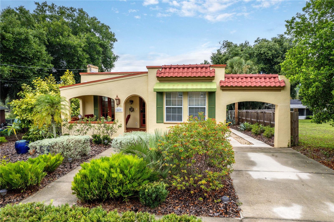
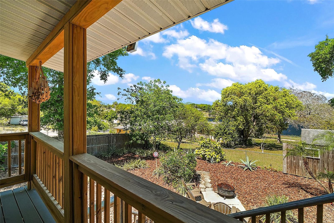
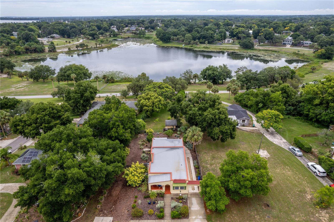
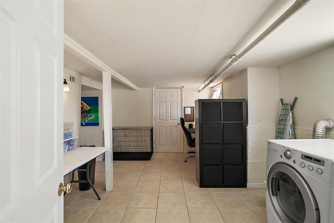
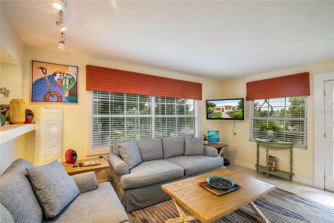
Active
809 POINSETTIA DR
$415,000
Features:
Property Details
Remarks
Spanish-Style Lakeview Home with Modern Updates and Flexible Living Spaces. Perched on a hilltop with views of Lake Gracie, this 1926 Spanish-style home blends historic character with smart, recent updates. Inside, you’ll find original hardwood floors, classic wood trim, French doors, and abundant windows that fill the home with natural light. The main level features two bedrooms and two full baths, including a primary suite at the back of the house with lake views and a spa-style bathroom. The formal living room has a tiled decorative fireplace and flows into a spacious dining room and a second living area overlooking the backyard, trees and lake. The kitchen is centrally located, with easy access to both indoor and outdoor gathering spaces. Out back, enjoy a large deck, a paved patio with a fire pit, a covered hot tub, and lush landscaping—all ideal for relaxing or entertaining. Recent upgrades include: New HVAC & Water Heater (2025), Roof and Deck (2022), Fencing (2017), Window Awnings (2021). The walk-out basement level has its own entrance and offers exceptional flexibility: a third bedroom, bonus room (potential 4th bedroom or office), living space, laundry room, and a large storage area. There’s no bathroom downstairs currently, but water and drain lines are in place. This level could be transformed into a private in-law suite, Airbnb rental, home office, gym, or studio. Other features include an RV/camper hookup, multiple parking areas, and a private driveway to the lower level. Located steps from Lake Gracie’s walking path and minutes from downtown Eustis, this home offers both charm and convenience. Historic details tie it to the early days of the city, but modern improvements make it move-in ready today.
Financial Considerations
Price:
$415,000
HOA Fee:
N/A
Tax Amount:
$3464
Price per SqFt:
$170.64
Tax Legal Description:
EUSTIS HILLCREST SUB E 25 FT OF LOT 15 LOT 16 PB 4 PG 51 ORB 6032 PG 2230
Exterior Features
Lot Size:
9000
Lot Features:
City Limits, Landscaped, Sloped, Paved
Waterfront:
No
Parking Spaces:
N/A
Parking:
N/A
Roof:
Membrane, Tile
Pool:
No
Pool Features:
N/A
Interior Features
Bedrooms:
3
Bathrooms:
2
Heating:
Central
Cooling:
Central Air
Appliances:
Convection Oven, Dishwasher, Microwave, Refrigerator
Furnished:
No
Floor:
Carpet, Tile, Wood
Levels:
Two
Additional Features
Property Sub Type:
Single Family Residence
Style:
N/A
Year Built:
1926
Construction Type:
Block, Stucco
Garage Spaces:
No
Covered Spaces:
N/A
Direction Faces:
South
Pets Allowed:
Yes
Special Condition:
None
Additional Features:
Awning(s), French Doors, Lighting, Sauna
Additional Features 2:
N/A
Map
- Address809 POINSETTIA DR
Featured Properties