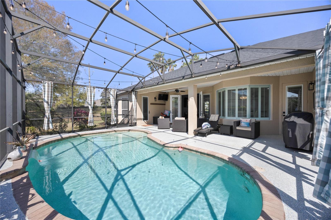
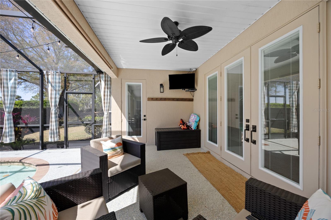
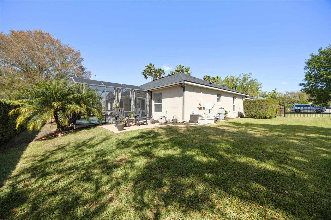
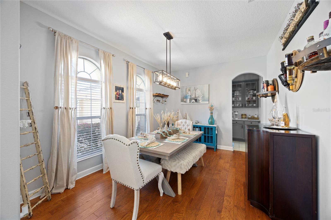
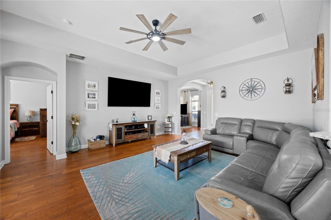
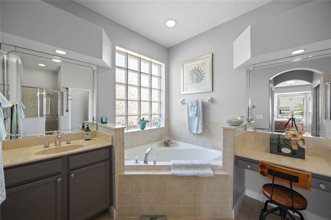
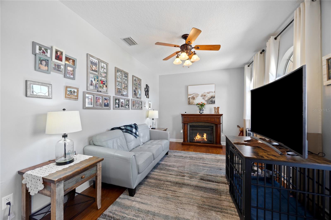

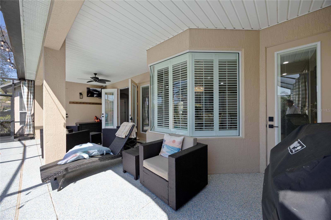
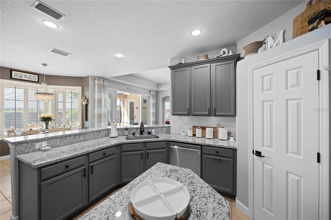
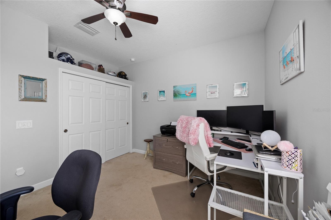

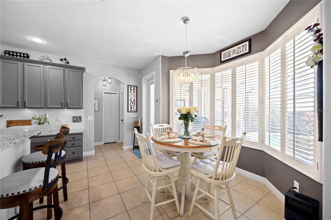
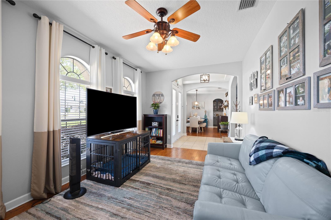
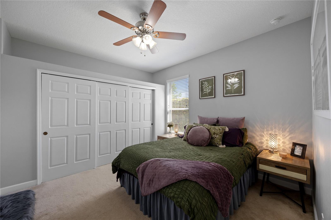
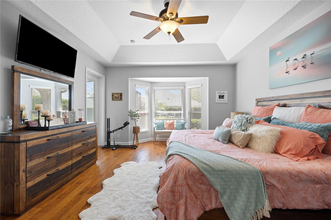
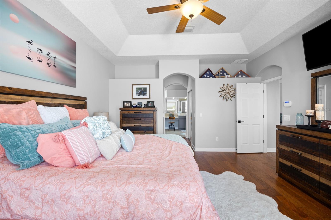

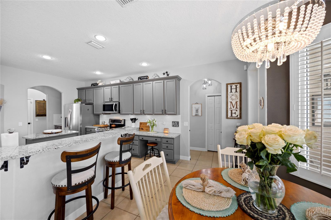
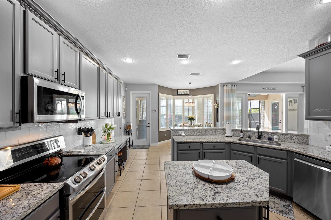

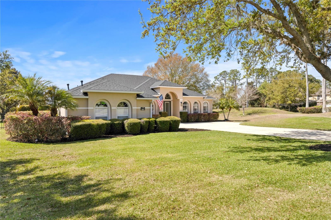
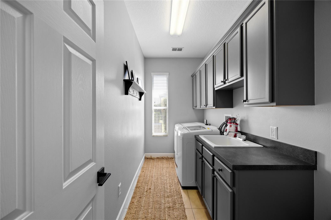
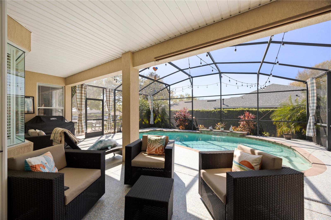
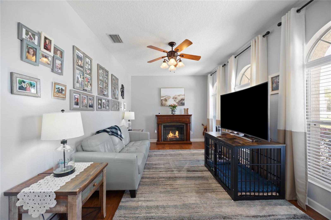

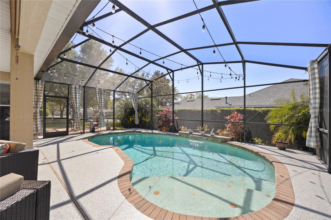
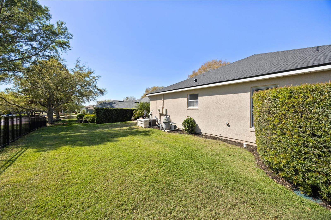
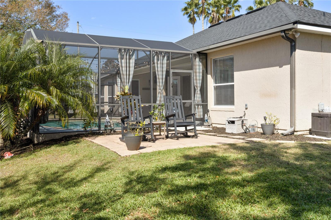

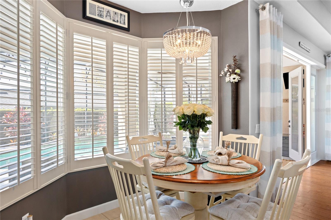
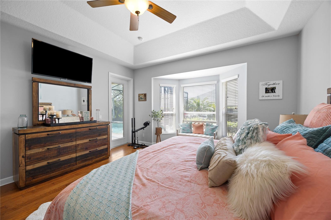
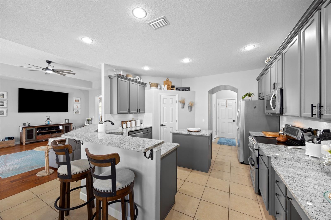
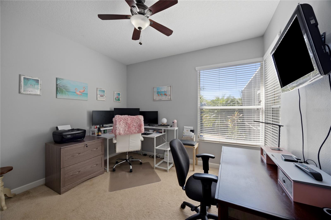
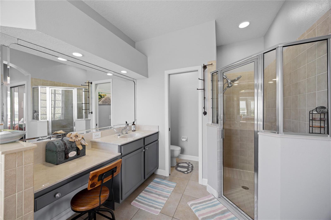
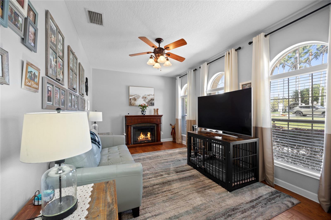
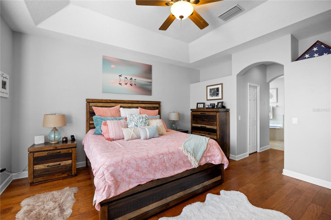


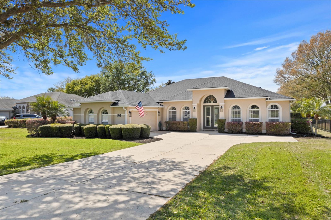
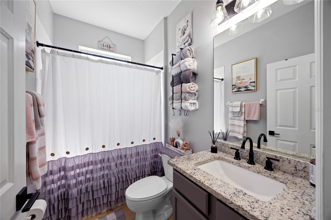
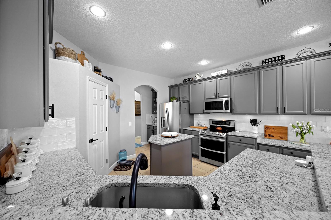
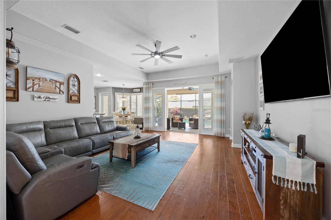
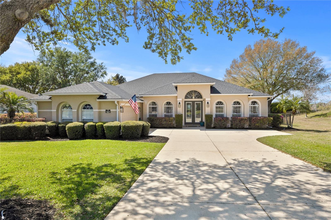
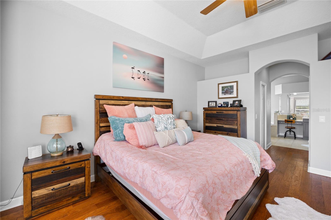
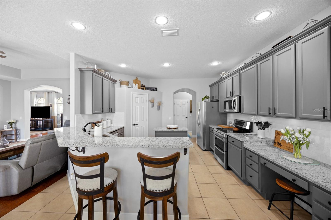
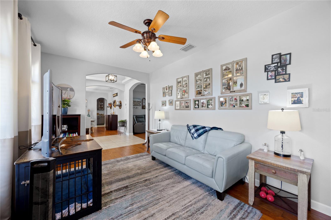
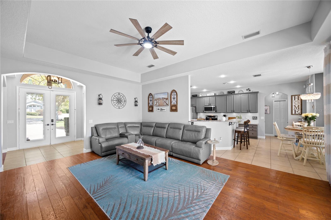

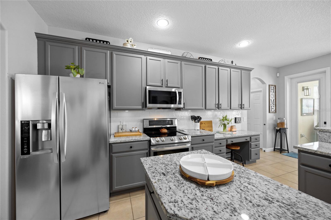

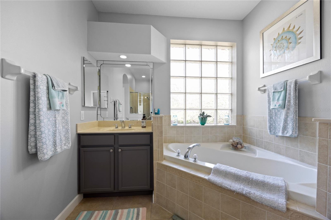
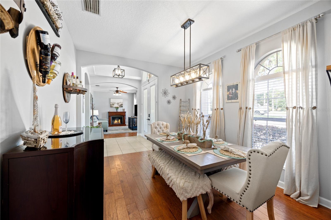
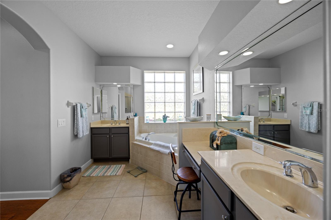
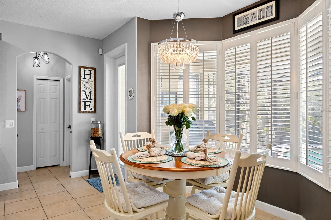
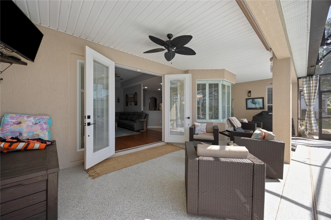
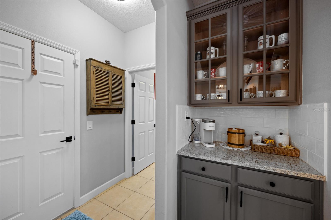
Pending
3616 INDIAN TRL
$515,000
Features:
Property Details
Remarks
Welcome to your Florida oasis in the highly sought-after Brightwater Place community! This stunning 3-bedroom, 2-bathroom pool home sits on a spacious corner lot and offers the perfect blend of comfort, elegance, and lakefront living. Step inside to find high ceilings, abundant natural light, and an open-concept layout connecting the living, dining, and kitchen areas. The chef’s kitchen boasts solid surface countertops, stainless steel appliances, a breakfast bar, and a cozy coffee nook—perfect for enjoying your first cup of the day. The primary suite is a luxurious retreat with dual vanities, a soaking tub, and a walk-in shower, while two additional bedrooms provide ample space for family or guests. Outside, the private screened-in lanai and pool area create a serene space to relax, whether floating in the pool while watching your favorite show or soaking in breathtaking sunsets from the backyard. The community dock on Lake Eustis is just a short stroll away, offering access to the Harris Chain of Lakes for boating and fishing while enjoying the peaceful waterfront ambiance. Additional highlights include a newer HVAC system (2021), a spacious 2-car side-entry garage, and low HOA fees in a well-maintained neighborhood. Experience the perfect blend of tranquility and convenience, just minutes from shopping, dining, and downtown Eustis—schedule your private tour today!
Financial Considerations
Price:
$515,000
HOA Fee:
350
Tax Amount:
$7125.43
Price per SqFt:
$231.88
Tax Legal Description:
EUSTIS BRIGHT WATER PLACE PHASE 2-A SUB LOT 75 PB 41 PGS 35-36 ORB 6018 PG 1542
Exterior Features
Lot Size:
12670
Lot Features:
Corner Lot
Waterfront:
No
Parking Spaces:
N/A
Parking:
N/A
Roof:
Shingle
Pool:
Yes
Pool Features:
Gunite, In Ground
Interior Features
Bedrooms:
3
Bathrooms:
2
Heating:
Central, Electric
Cooling:
Central Air
Appliances:
Dishwasher, Disposal, Range, Refrigerator
Furnished:
No
Floor:
Carpet, Ceramic Tile, Wood
Levels:
One
Additional Features
Property Sub Type:
Single Family Residence
Style:
N/A
Year Built:
2006
Construction Type:
Block, Stucco
Garage Spaces:
Yes
Covered Spaces:
N/A
Direction Faces:
East
Pets Allowed:
No
Special Condition:
None
Additional Features:
Irrigation System, Lighting
Additional Features 2:
N/A
Map
- Address3616 INDIAN TRL
Featured Properties