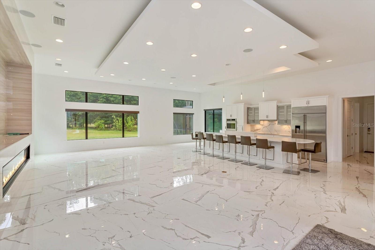
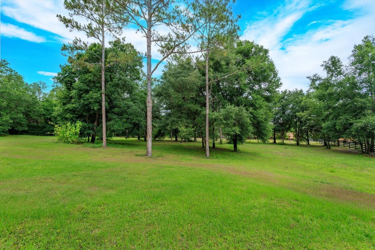
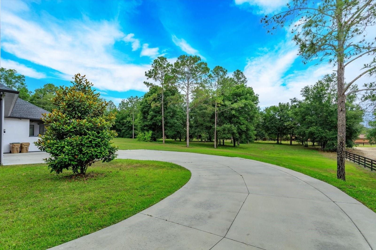
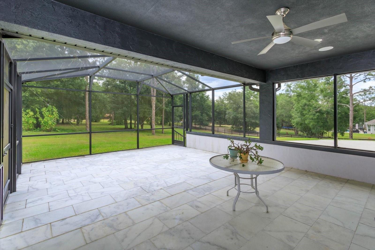
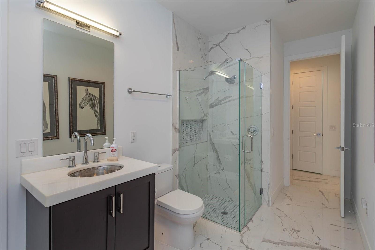
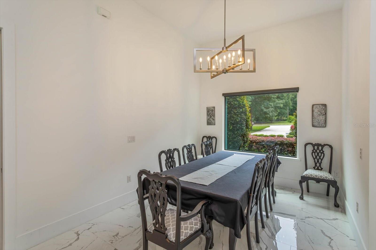
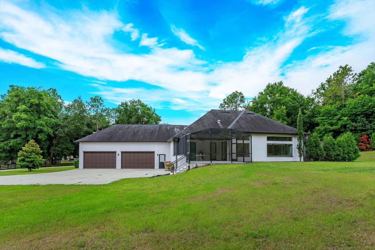
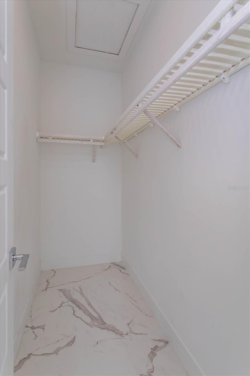
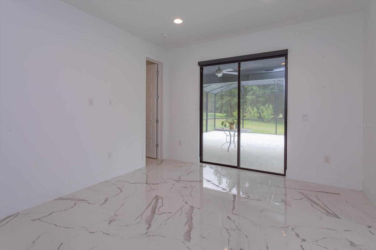
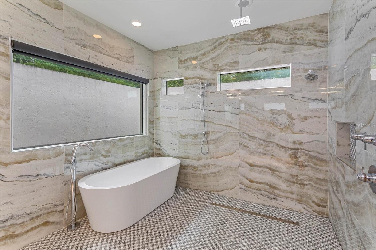
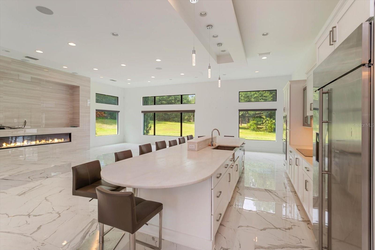
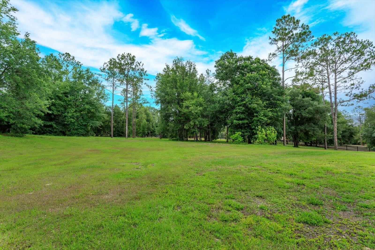
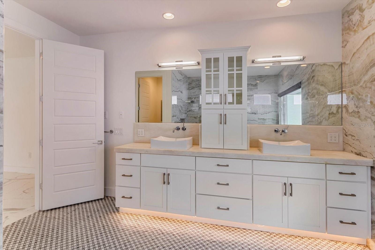
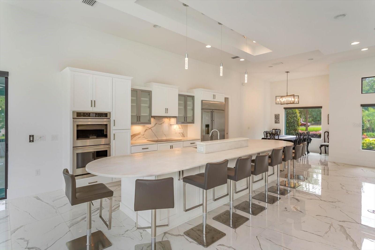
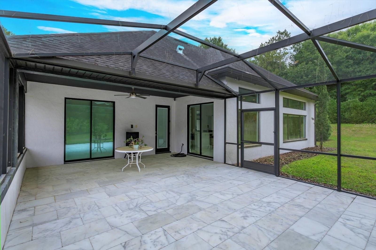
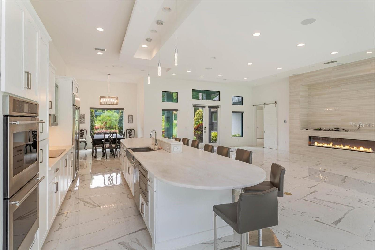
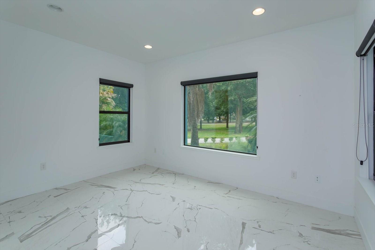
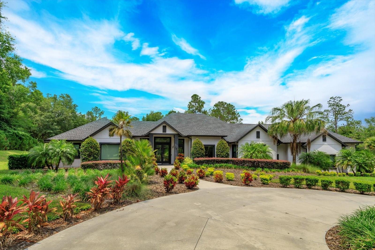
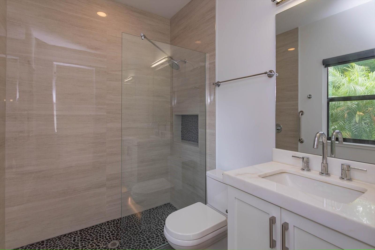
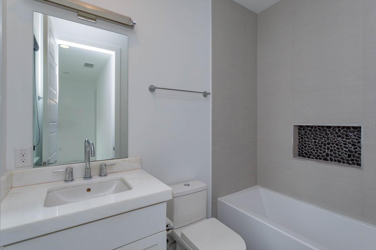
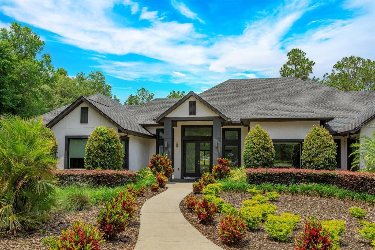
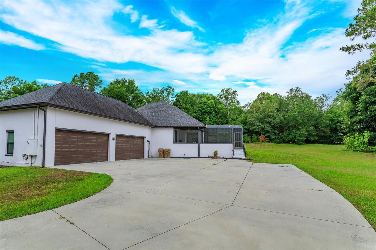
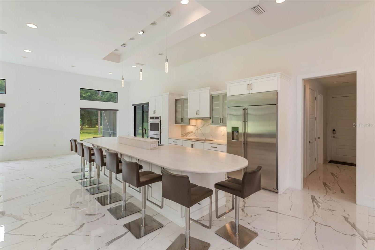
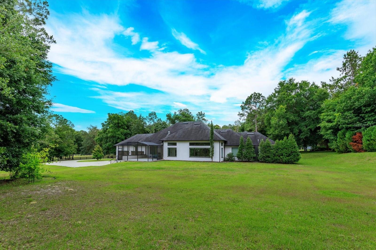
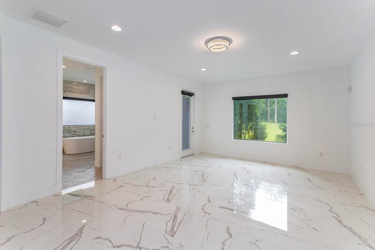
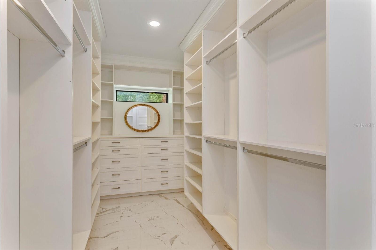
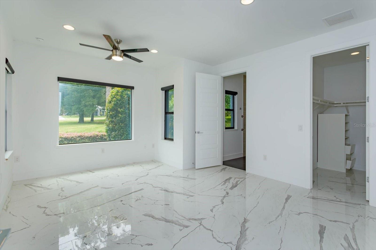
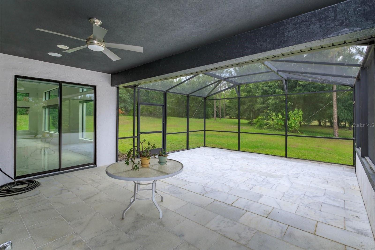
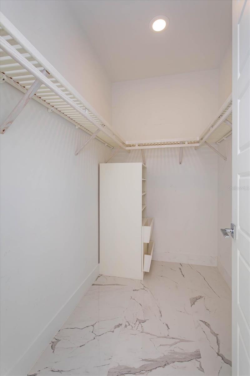
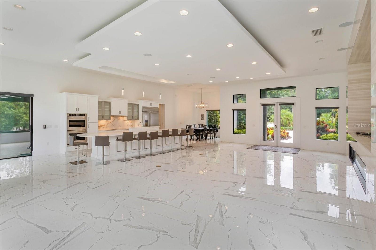
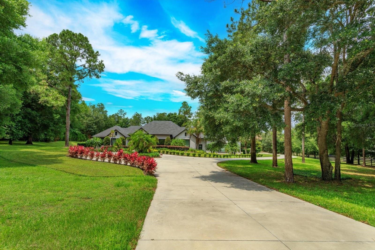
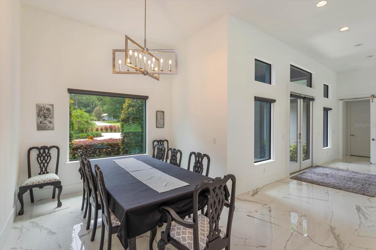
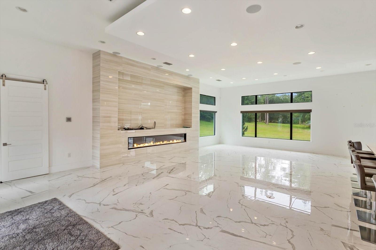
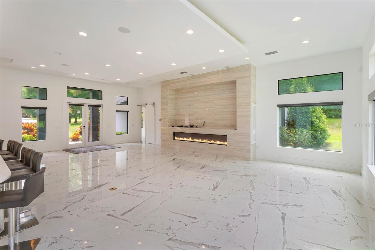
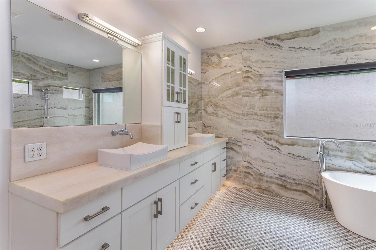
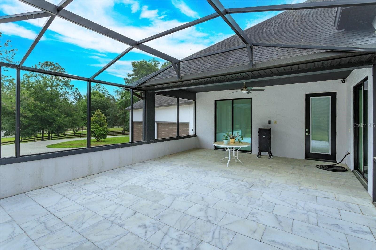
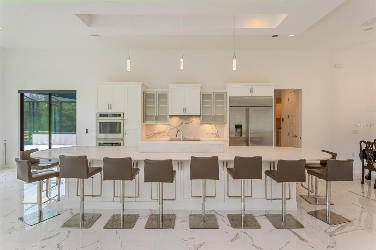
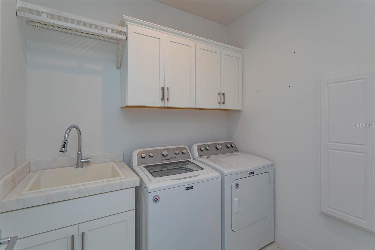
Active
35635 HIGH PINES DR
$1,240,000
Features:
Property Details
Remarks
A unique Community in that you can have multiple out buildings such as car collector garage, guest house, barn, etc. Existing 4 car garage built with extremely high ceilings for 8 cars in total or A/C mezzanine space and/or storage. Light and bright, open concept, transitional home, to include equestrian uses allowed. Home has 4 bedrooms and 4 baths the primary bath flooring is Italian mosaics with modern open shower and tub and the bedroom has exterior private walled courtyard for sunning or plants. The extremely large family room/kitchen combo is anchored by a custom fireplace with led lighting and surround sound. Innovative cloud ceilings with led lighting and level 5 drywall. Kitchen includes top of the line appliances with stone bar seating for 10+. Carrera porcelain throughout entire home. Hybrid hot water system, concrete drive was constructed with the ability to entertain a large gathering of guests and also accommodate RV Parking in rear of home. Home is ready for pool as was designed for when built.
Financial Considerations
Price:
$1,240,000
HOA Fee:
254
Tax Amount:
$6306
Price per SqFt:
$387.62
Tax Legal Description:
LAKEWOOD RANCHES PB 53 PG 19-27 LOT 41 ORB 4312 PG 580
Exterior Features
Lot Size:
112385
Lot Features:
Cleared
Waterfront:
No
Parking Spaces:
N/A
Parking:
N/A
Roof:
Shingle
Pool:
No
Pool Features:
N/A
Interior Features
Bedrooms:
4
Bathrooms:
4
Heating:
Central, Electric
Cooling:
Central Air
Appliances:
Built-In Oven, Cooktop, Dishwasher, Dryer, Electric Water Heater, Microwave, Refrigerator, Washer
Furnished:
No
Floor:
Tile
Levels:
One
Additional Features
Property Sub Type:
Single Family Residence
Style:
N/A
Year Built:
2017
Construction Type:
Block
Garage Spaces:
Yes
Covered Spaces:
N/A
Direction Faces:
East
Pets Allowed:
Yes
Special Condition:
None
Additional Features:
Lighting, Storage
Additional Features 2:
verify with HOA
Map
- Address35635 HIGH PINES DR
Featured Properties