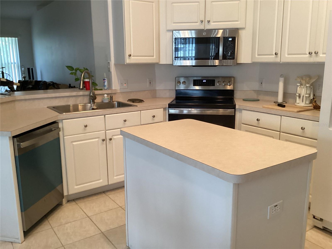
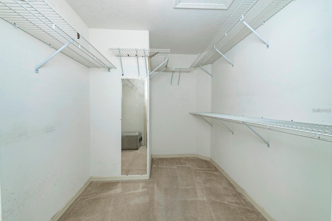
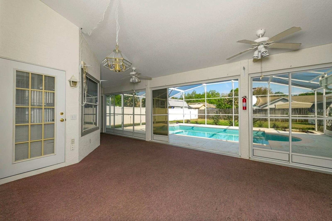
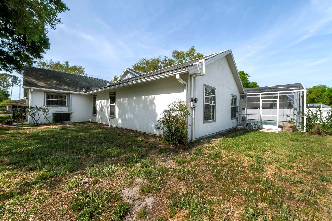
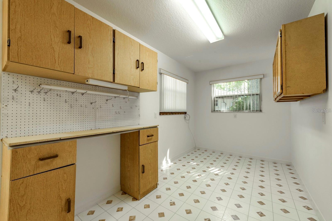
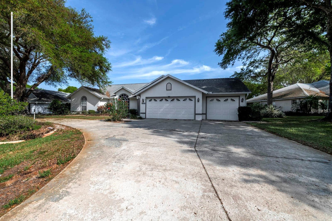
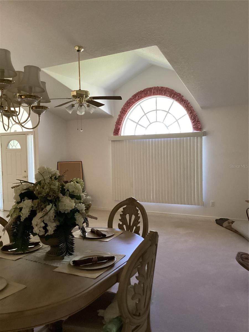
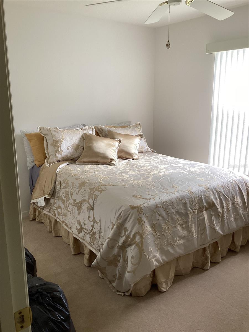
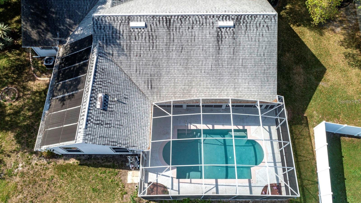
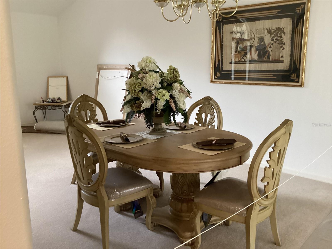
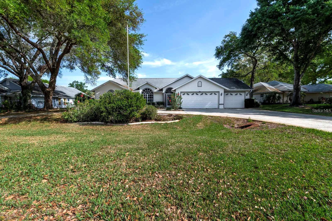
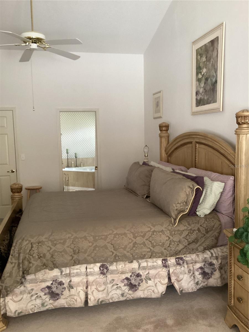
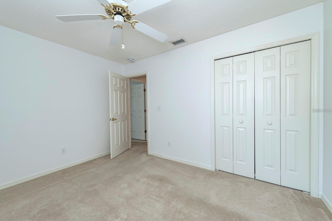
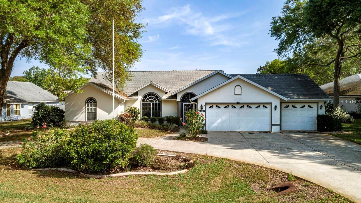
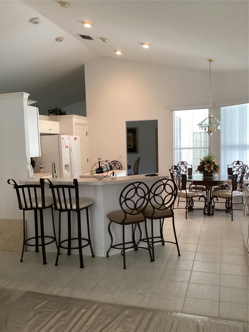
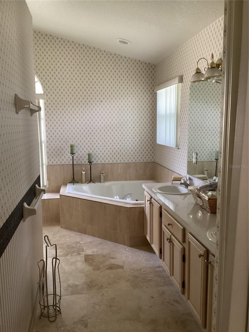
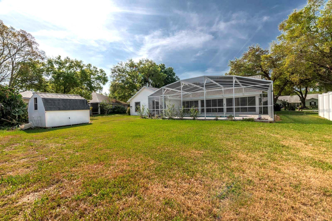
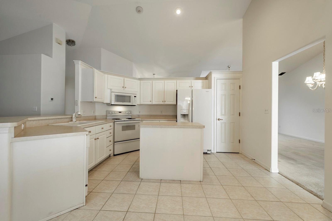
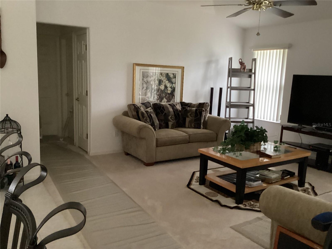
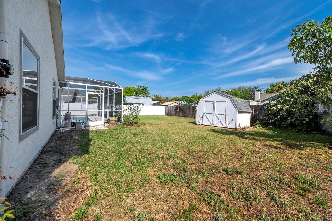
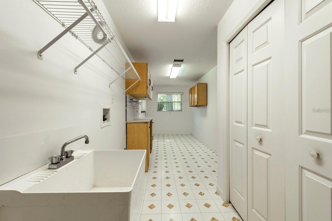
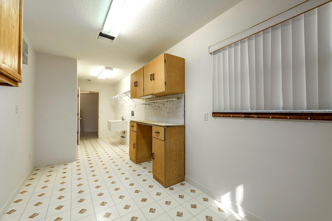
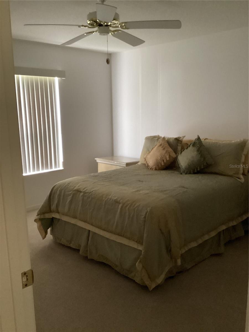
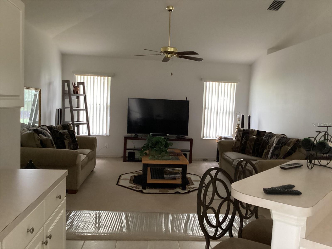
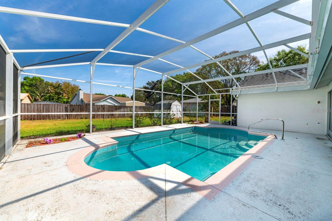
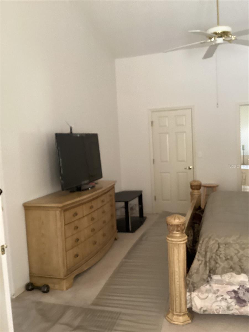
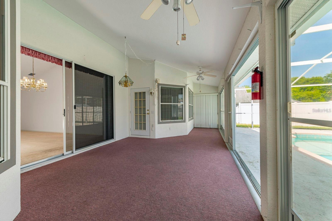
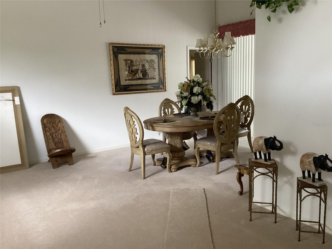
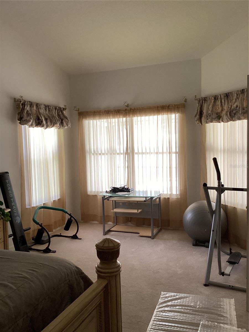
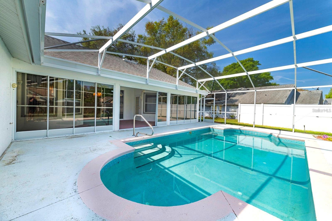
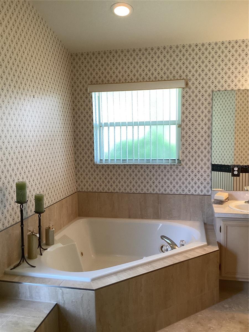
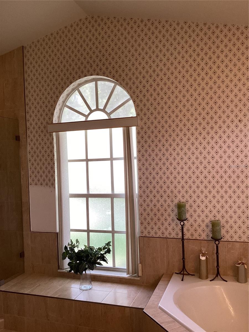
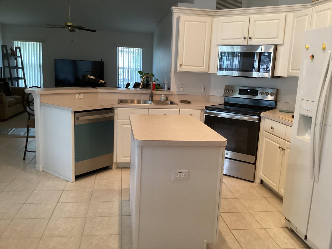
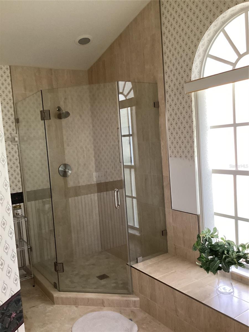
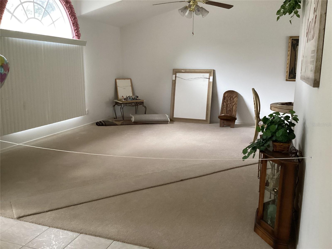
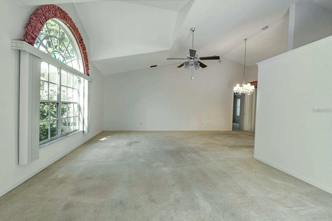
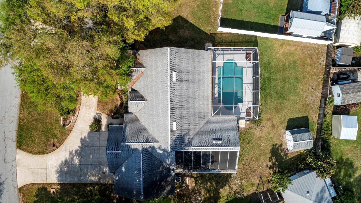
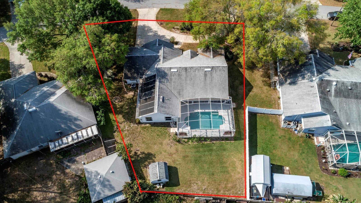
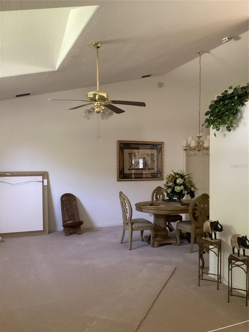
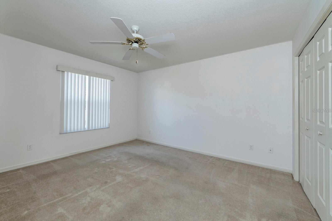
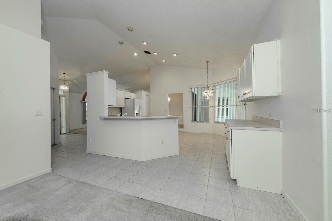
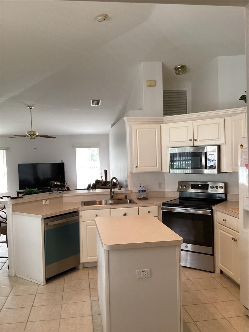
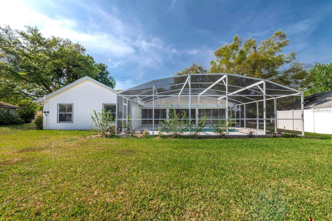
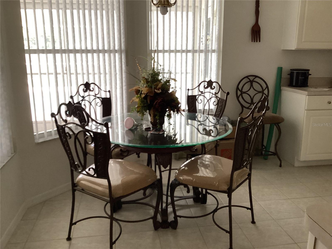
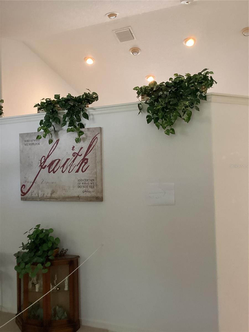


Active
2717 BAYVIEW DR
$419,000
Features:
Property Details
Remarks
Walk into this lovely home featuring a wide spacious foyer with soaring ceilings and a spacious formal living room leading to a formal dining room leading to a wraparound kitchen with a cozy eating area with bay windows. Formal dining has a double set of sliding glass doors leading out to a spacious lanai with a beautiful view of the caged pool and spacious back yard. To the left of the formal dining room is the spacious master suite featuring a sitting area, spacious walk-in closet with an anchored safe and a spacious master bath featuring a whirlpool bath, separate shower with a built-in linen closet, cathedral ceiling in the bath and master bedroom with a door leading out to the spacious lanai. The opposite side of the kitchen leads to a spacious family room area for family to gather for family time and also two bedrooms sharing a cabana bath that leads out to the lanai and pool area. The home also features a large indoor utility room that has space that can also be used for an office. The three-car garage and circle driveway can accommodate at least 9 cars for large family gatherings. Boat Ramp to Lake Yale 1/4 mile away at Park. Come on out and visit this lovely home. You won't be disappointed.
Financial Considerations
Price:
$419,000
HOA Fee:
180
Tax Amount:
$5757.05
Price per SqFt:
$211.51
Tax Legal Description:
EUSTIS, LAKE YALE LANDING FIRST ADD SUB LOT 81 PB 35 PGS 48-49 ORB 6122 PG 58
Exterior Features
Lot Size:
14317
Lot Features:
Landscaped
Waterfront:
No
Parking Spaces:
N/A
Parking:
Garage Door Opener
Roof:
Shingle
Pool:
Yes
Pool Features:
Heated, In Ground, Outside Bath Access, Screen Enclosure, Solar Heat, Solar Power Pump
Interior Features
Bedrooms:
3
Bathrooms:
2
Heating:
Central, Electric, Solar
Cooling:
Central Air
Appliances:
Convection Oven, Dishwasher, Microwave, Range, Refrigerator, Washer
Furnished:
Yes
Floor:
Carpet, Ceramic Tile, Linoleum, Marble, Tile, Travertine
Levels:
One
Additional Features
Property Sub Type:
Single Family Residence
Style:
N/A
Year Built:
1996
Construction Type:
Brick, Concrete
Garage Spaces:
Yes
Covered Spaces:
N/A
Direction Faces:
Southwest
Pets Allowed:
No
Special Condition:
None
Additional Features:
Sprinkler Metered
Additional Features 2:
Verify with HOA
Map
- Address2717 BAYVIEW DR
Featured Properties