
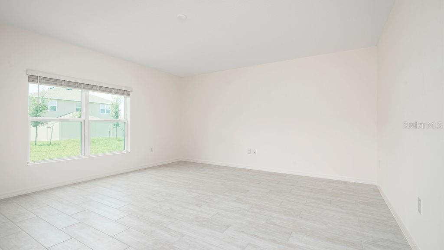



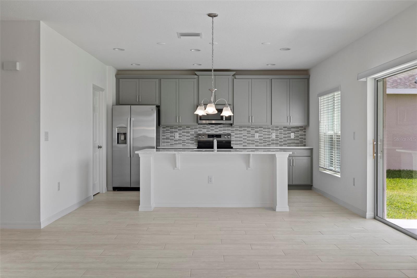

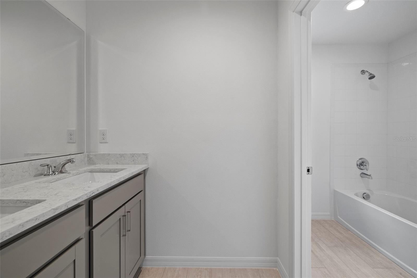
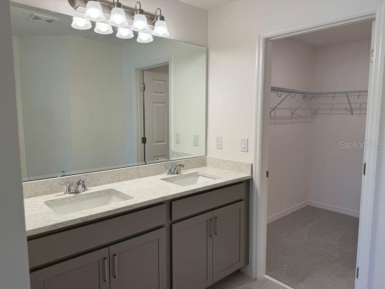
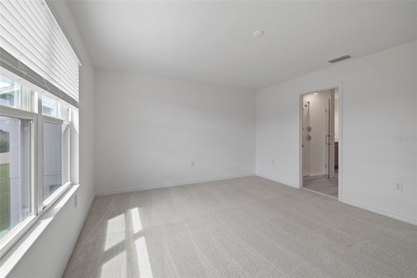
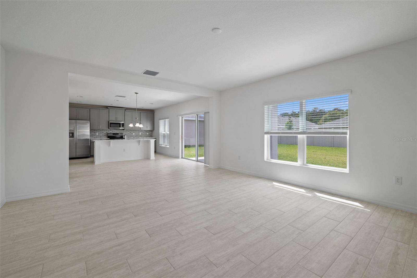
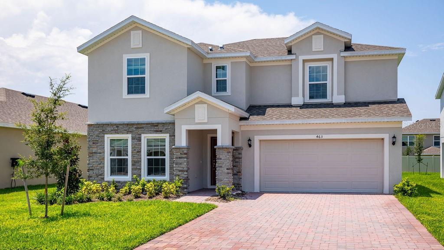
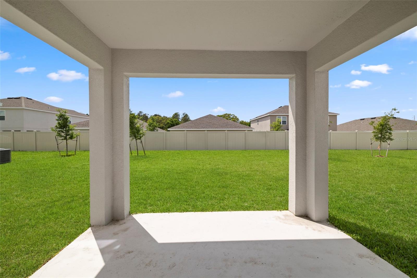
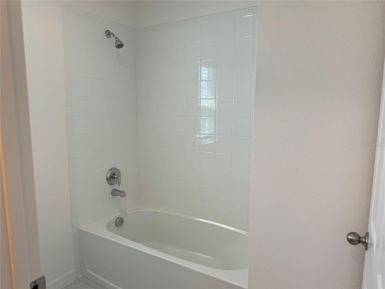

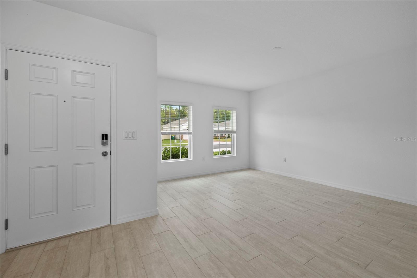
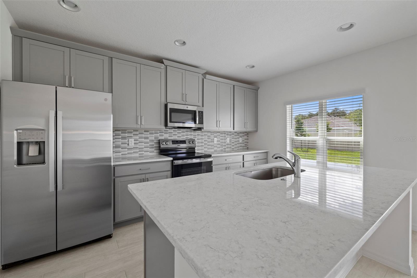
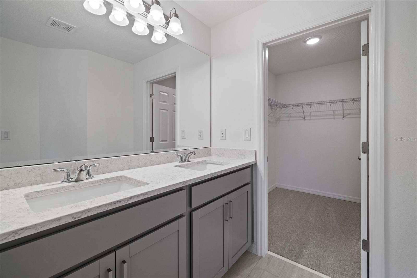
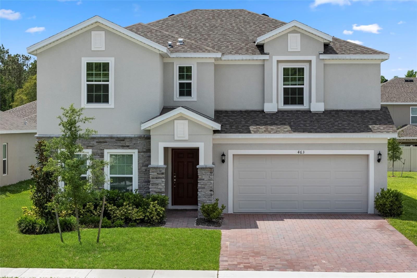
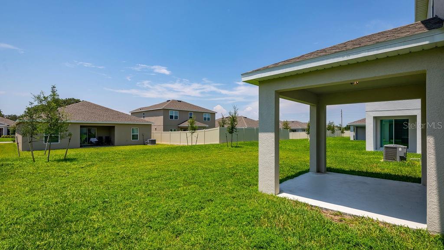


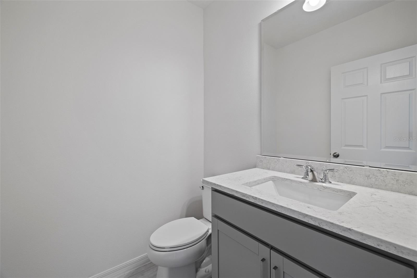
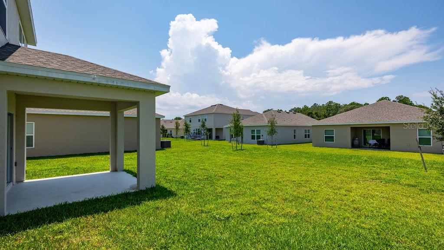
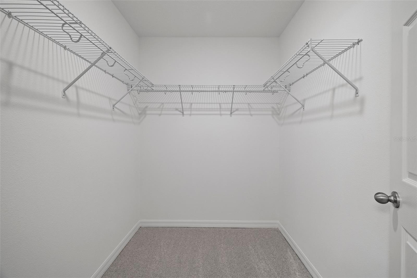
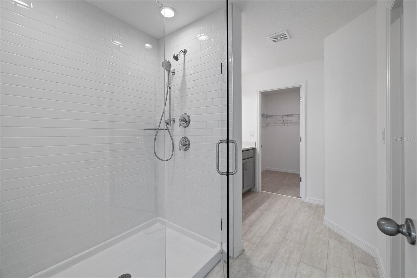
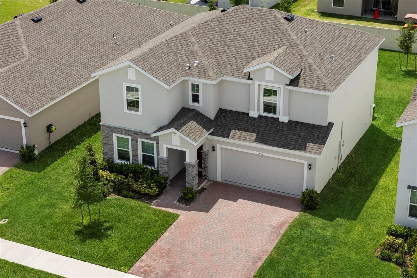
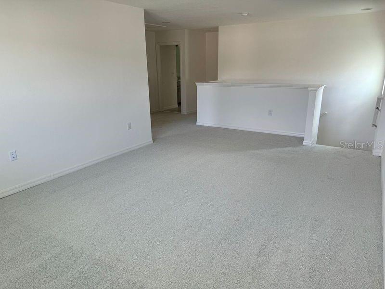
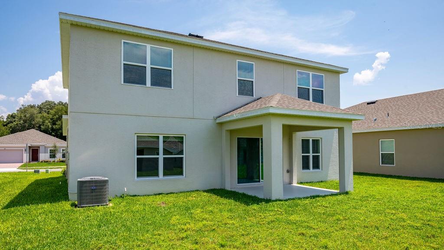


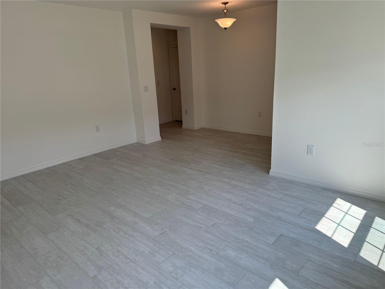

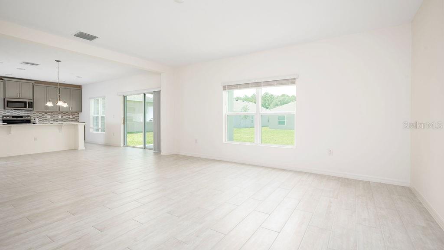
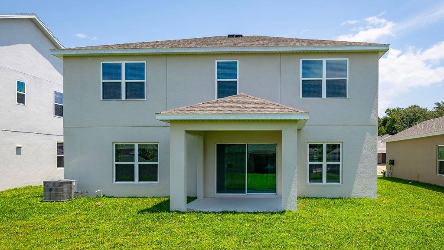
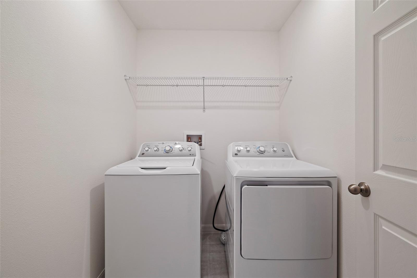
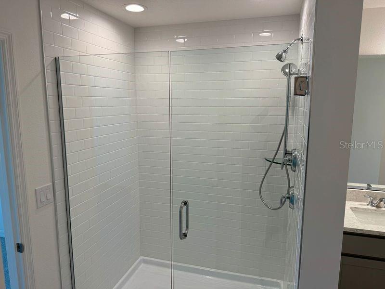
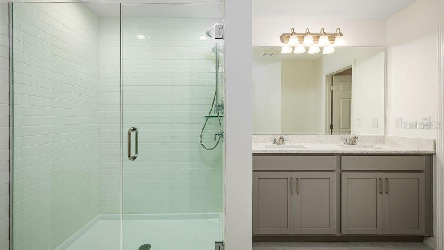

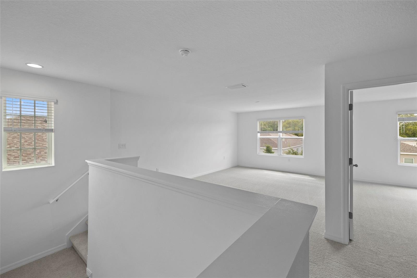

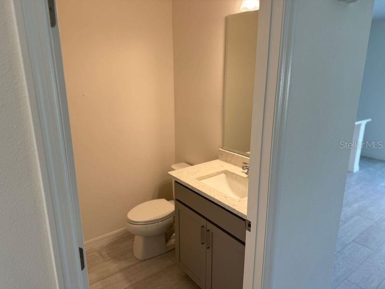
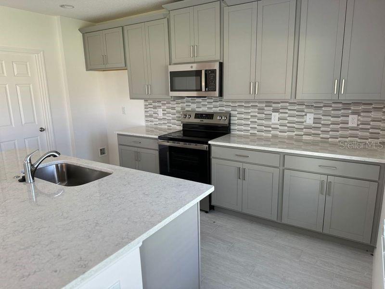
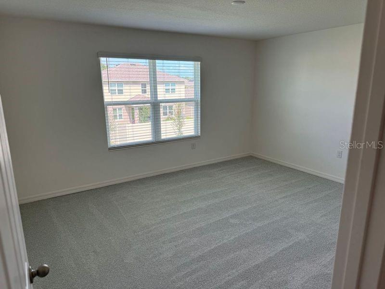
Active
463 SHADOW GORGE WAY
$424,990
Features:
Property Details
Remarks
Move-In Ready! Our exceptional Newcastle plan is an open-concept design featuring front Living Rm/Flex space which can also be used as home office or playroom. Upgraded plank-style Tile flooring is featured in the 1st floor main living areas, and window blinds are included throughout. Beautifully upgraded Kitchen features 42” cabinets, quartz countertops, kitchen island, and stainless appliances. Dining area is conveniently situated between Kitchen and Family Rm, and overlooks covered rear lanai - perfect for entertaining and outdoor living. Primary Bedroom includes incredible en-suite with dual sinks set in adult-height vanity, shower with rainhead fixture and frameless glass enclosure, and large walk-in closet. Home includes attractive stone accent on front exterior, along with brick paver driveway and lead walk. Lake Lincoln offers a beautiful park with playground, dog park, and walking trails. Only 12 Minutes form amazing downtown Mt. Dora, minutes away from 2 Publix grocery stores, and easy access to major thoroughfares.
Financial Considerations
Price:
$424,990
HOA Fee:
97
Tax Amount:
$1500.12
Price per SqFt:
$166.01
Tax Legal Description:
LAKE LINCOLN SUBDIVISION PB 76 PG 75-78 LOT 59 ORB 6169 PG 272
Exterior Features
Lot Size:
6875
Lot Features:
Level, Sidewalk, Paved
Waterfront:
No
Parking Spaces:
N/A
Parking:
N/A
Roof:
Shingle
Pool:
No
Pool Features:
N/A
Interior Features
Bedrooms:
4
Bathrooms:
3
Heating:
Central, Electric
Cooling:
Central Air
Appliances:
Dishwasher, Disposal, Electric Water Heater, Microwave, Range
Furnished:
No
Floor:
Carpet, Ceramic Tile
Levels:
Two
Additional Features
Property Sub Type:
Single Family Residence
Style:
N/A
Year Built:
2024
Construction Type:
Block, Stone, Stucco
Garage Spaces:
Yes
Covered Spaces:
N/A
Direction Faces:
East
Pets Allowed:
Yes
Special Condition:
None
Additional Features:
Irrigation System, Sidewalk, Sliding Doors
Additional Features 2:
N/A
Map
- Address463 SHADOW GORGE WAY
Featured Properties