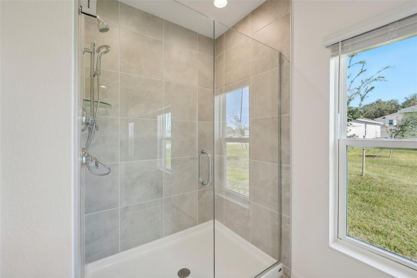
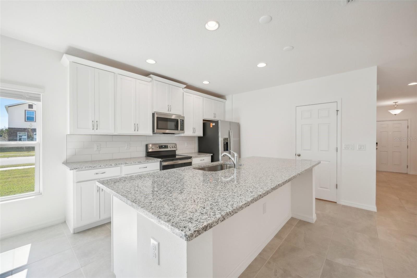
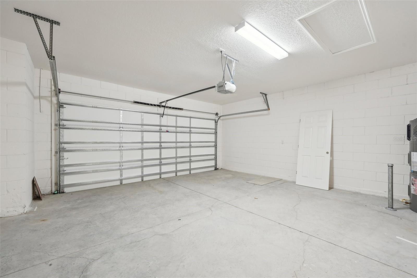

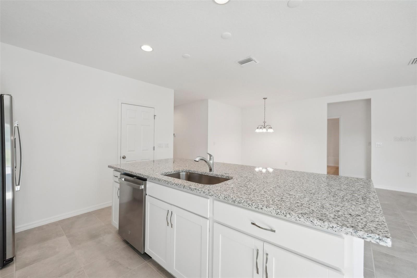

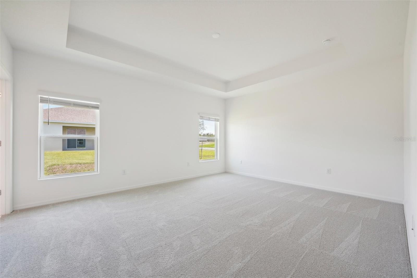
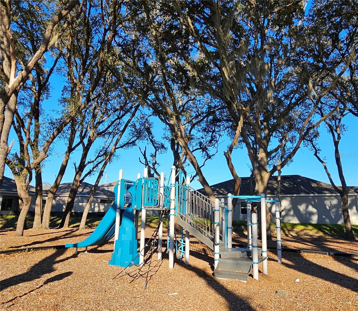

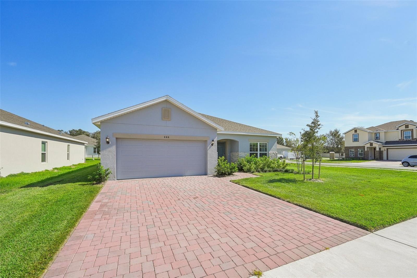

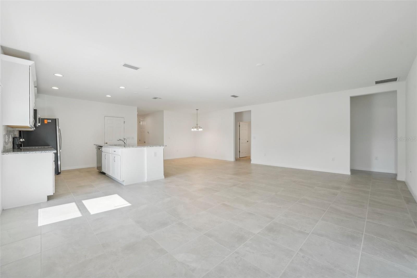
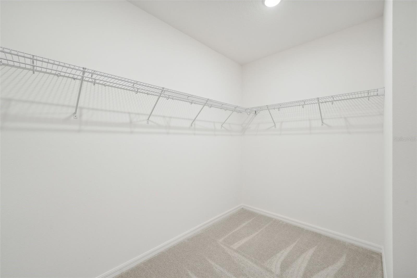

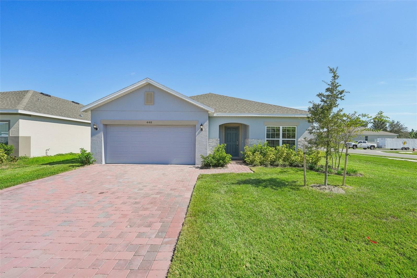
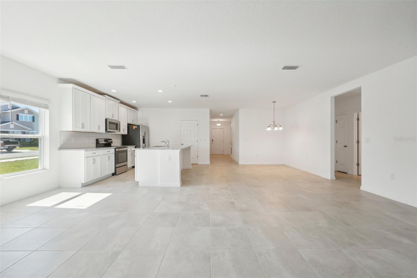


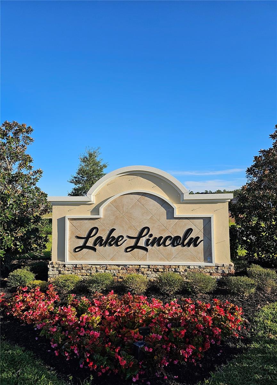
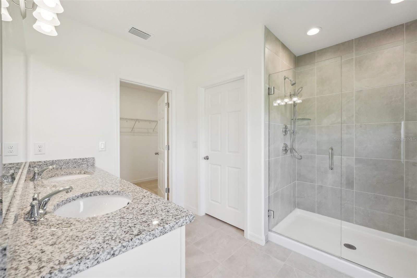
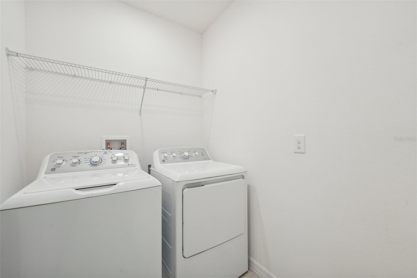
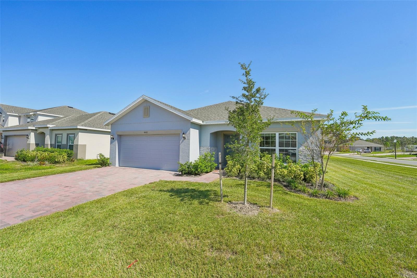

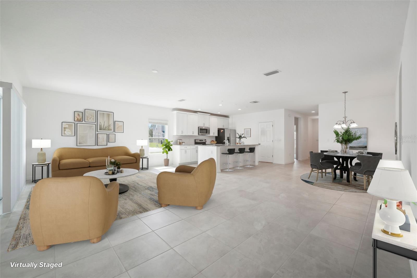
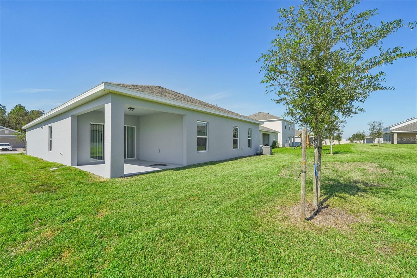
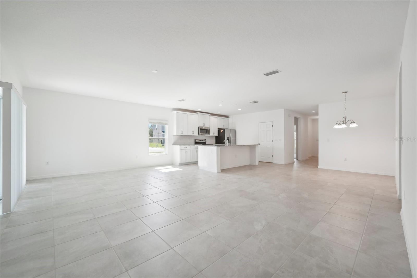



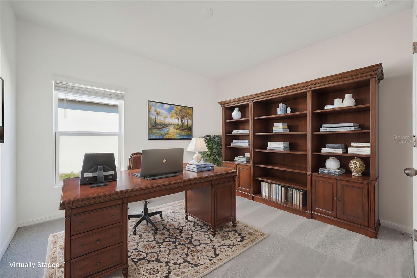

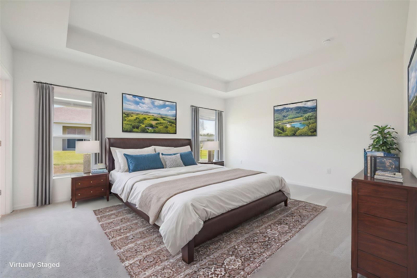
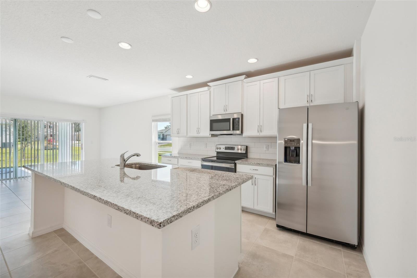

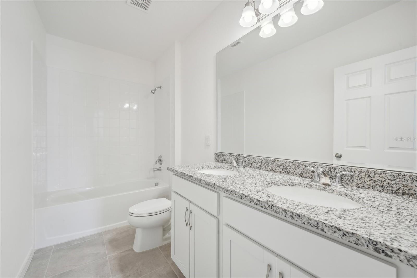
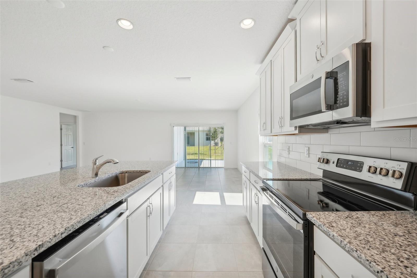
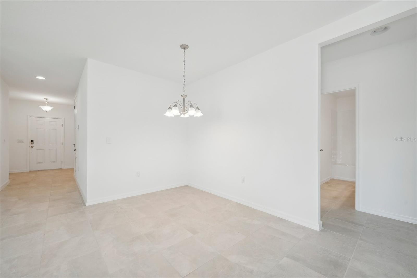
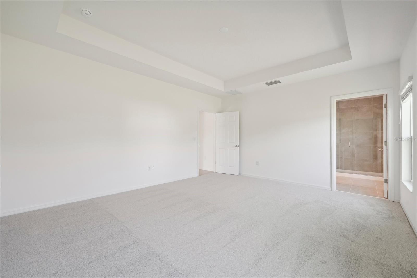
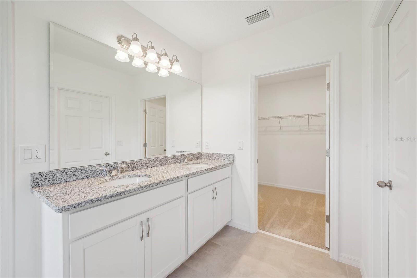

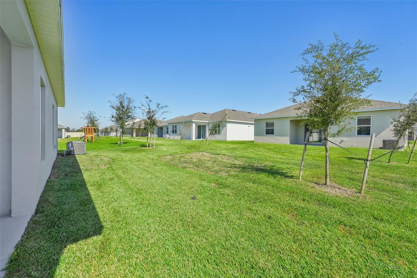



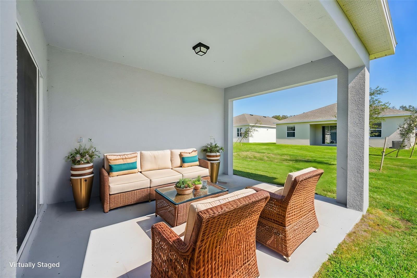



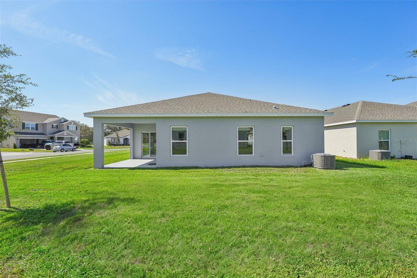

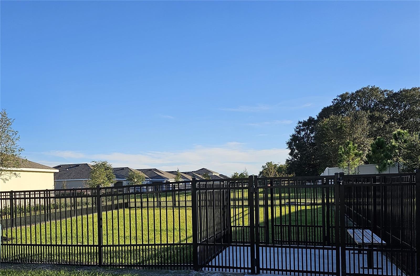
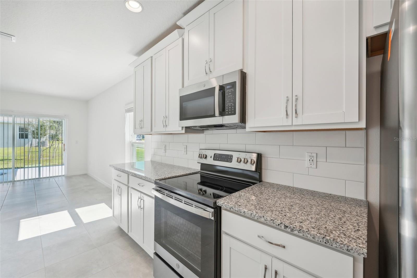
Active
448 NARROW BASIN WAY
$409,990
Features:
Property Details
Remarks
One or more photo(s) has been virtually staged. Move-In Ready! Our beautiful new construction Miles floorplan offers an open-concept design with split bedroom layout, and just minutes from downtown Mount Dora. Tile floors featured in the main living areas of the home, and window blinds included throughout. Beautifully upgraded Kitchen includes 42" cabinets with crown molding, granite countertops, and stainless appliances including refrigerator. Spacious Family Room overlooks rear covered Lanai - great for entertaining and outdoor living! The Primary bath features walk-in closet, raised height vanity with double sinks, granite countertops, and shower with upgraded wall tile surround, dual shower heads, and frameless glass enclosure. Laundry Room includes Washer & Dryer. Exterior includes stone accents and brick paver driveway and lead walk. Lake Lincoln amenities include a small dog park, walking trail, and play ground/tot lot with plenty of shade for the littles under a cluster of shady oak trees. Conveniently located close to schools, Publix shopping center, Target, and Walmart. Just a short 6 minute drive to the quaint downtown areas of Mount Dora & Eustis, with easy access to major thoroughfares.
Financial Considerations
Price:
$409,990
HOA Fee:
97
Tax Amount:
$990.07
Price per SqFt:
$194.77
Tax Legal Description:
LAKE LINCOLN SUBDIVISION PB 76 PG 75-78 LOT 64 ORB 6115 PG 1510
Exterior Features
Lot Size:
6600
Lot Features:
Corner Lot, City Limits, Sidewalk, Paved
Waterfront:
No
Parking Spaces:
N/A
Parking:
N/A
Roof:
Shingle
Pool:
No
Pool Features:
N/A
Interior Features
Bedrooms:
4
Bathrooms:
3
Heating:
Central, Electric
Cooling:
Central Air
Appliances:
Dishwasher, Disposal, Electric Water Heater, Microwave, Range
Furnished:
No
Floor:
Carpet, Ceramic Tile
Levels:
One
Additional Features
Property Sub Type:
Single Family Residence
Style:
N/A
Year Built:
2024
Construction Type:
Block, Stone, Stucco
Garage Spaces:
Yes
Covered Spaces:
N/A
Direction Faces:
West
Pets Allowed:
Yes
Special Condition:
None
Additional Features:
Irrigation System, Sidewalk, Sliding Doors
Additional Features 2:
N/A
Map
- Address448 NARROW BASIN WAY
Featured Properties