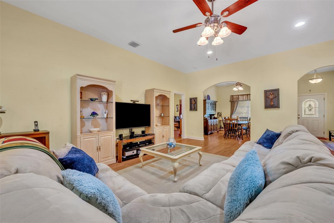
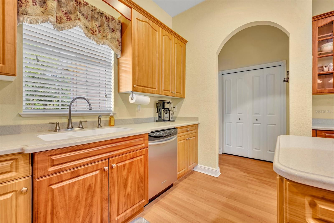
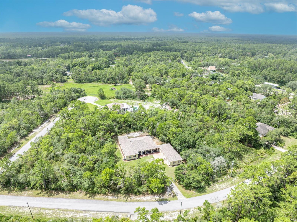
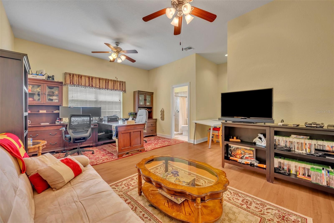
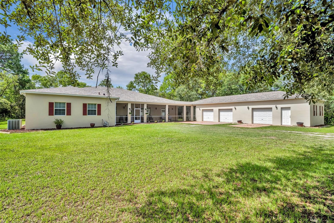
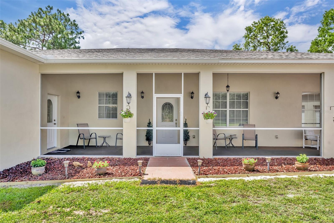
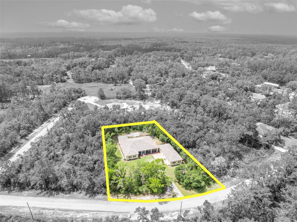
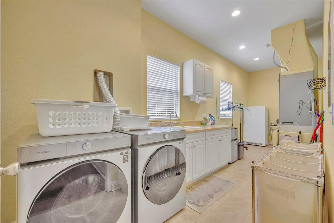
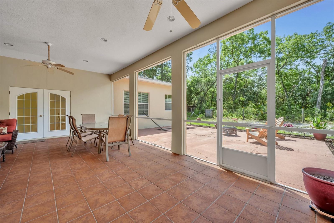
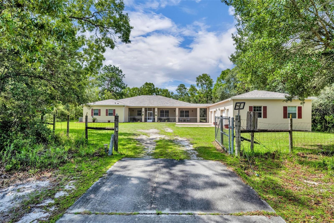
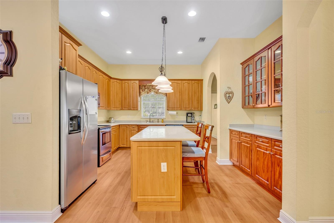
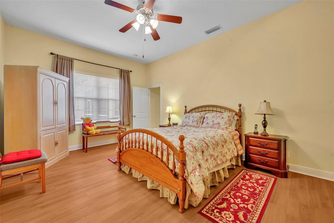
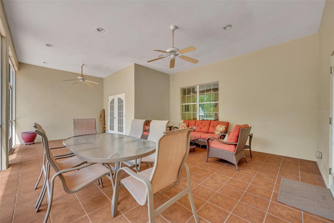
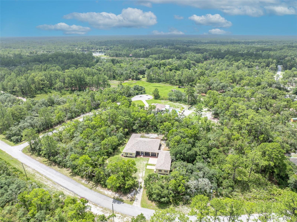
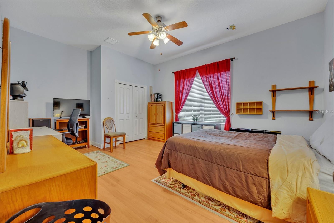

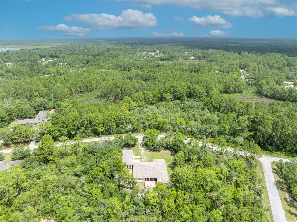
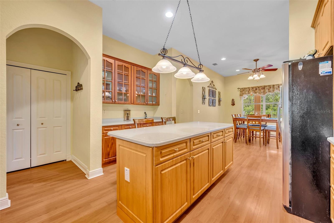
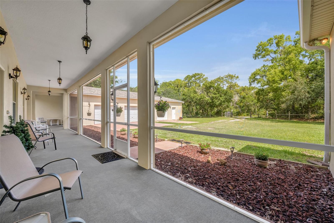
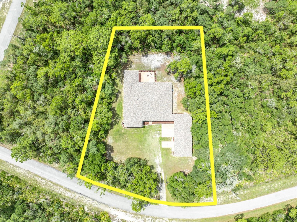
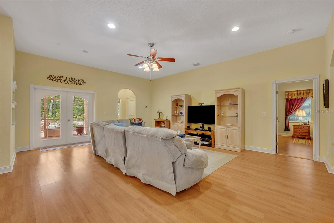
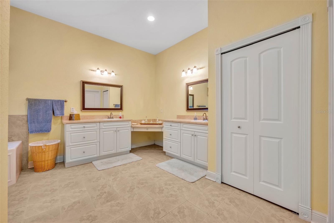
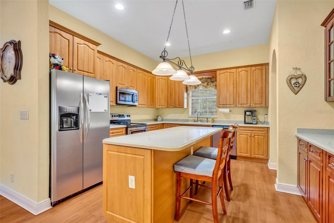
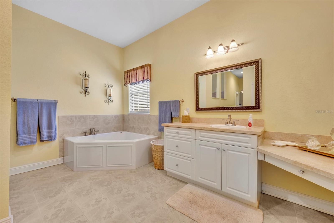
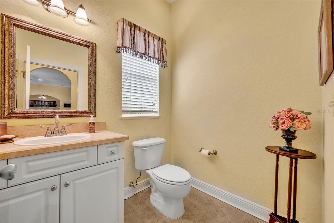
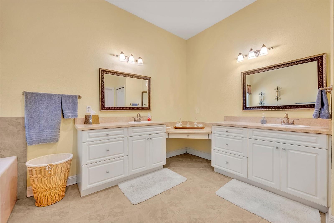
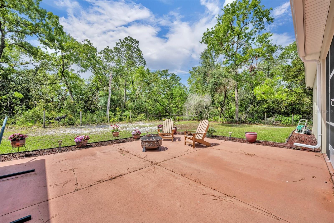
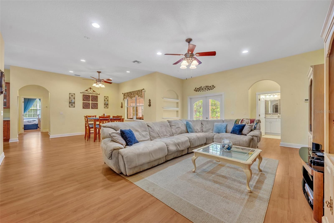
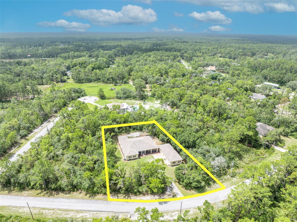
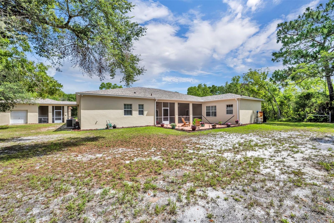
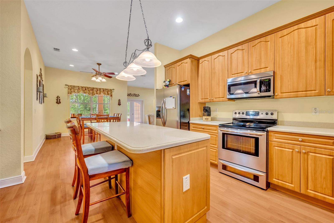

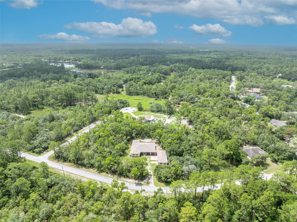
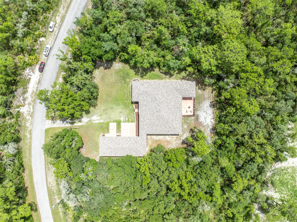
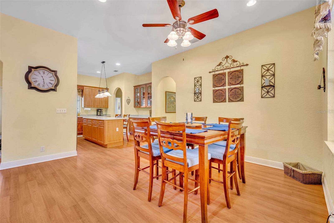
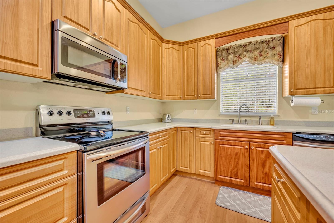
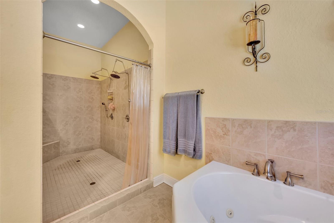
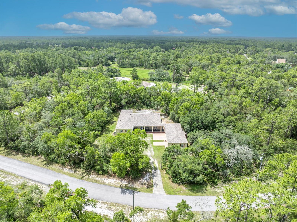
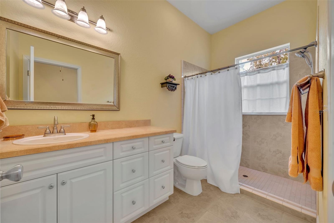
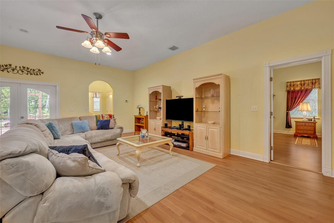
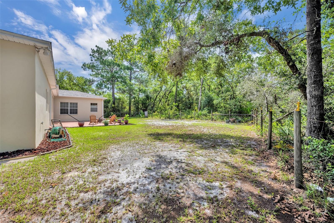
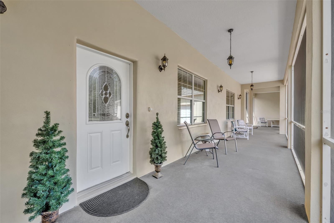
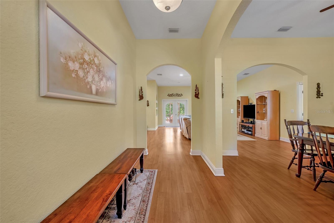
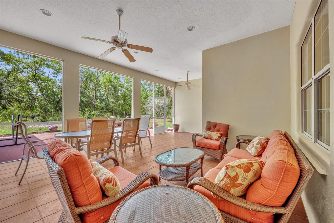
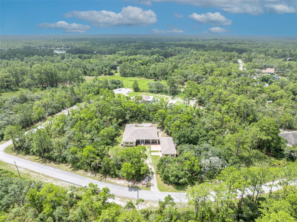
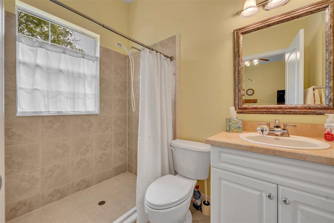
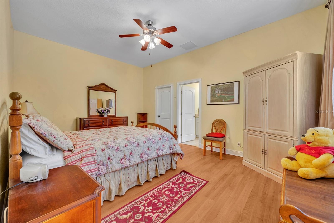
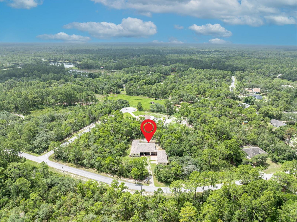
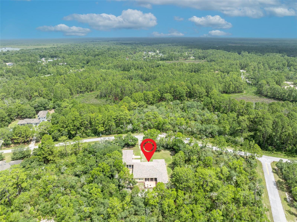
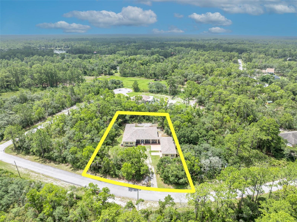
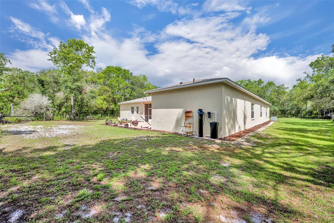
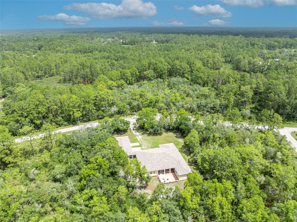
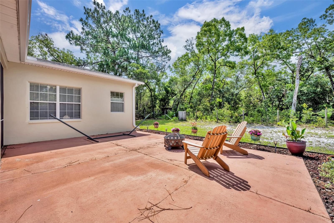
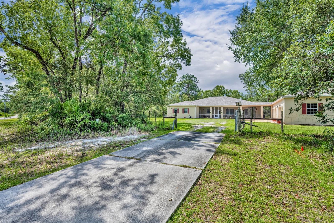
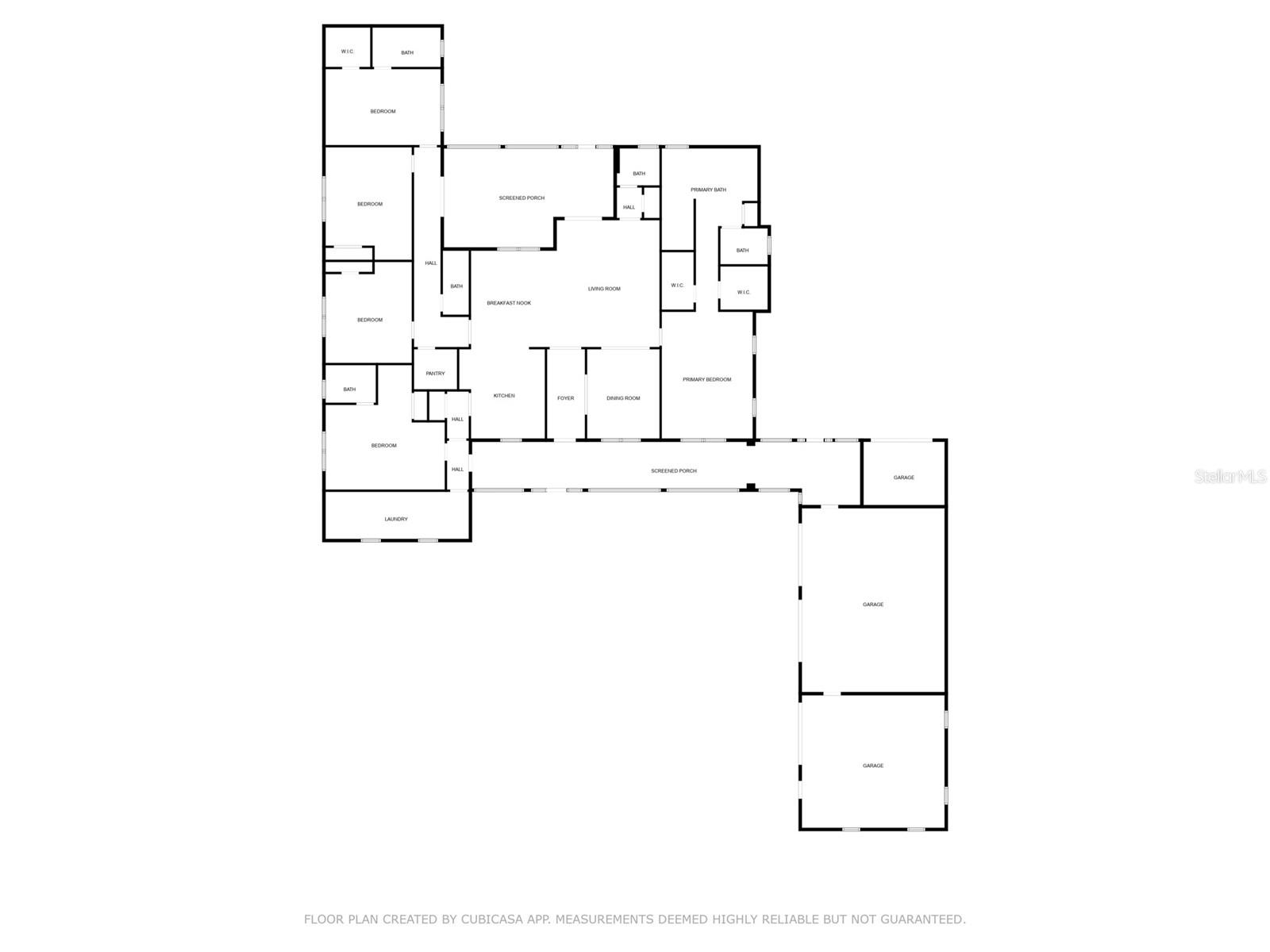
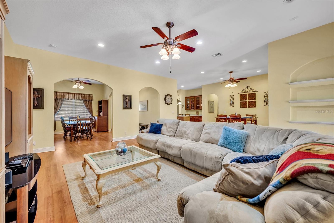
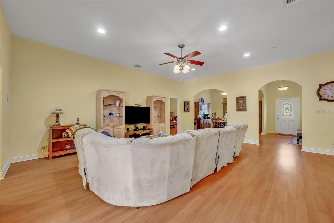
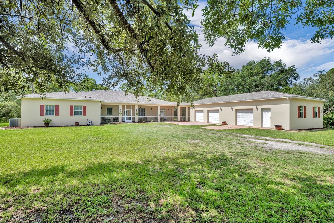
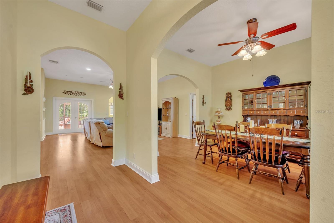
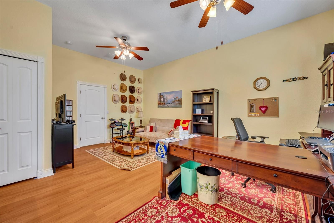
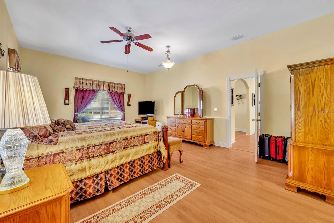

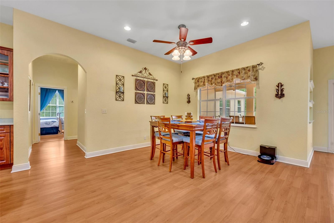
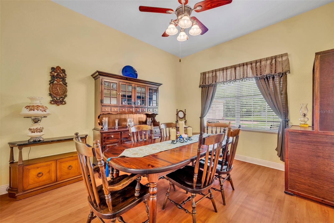
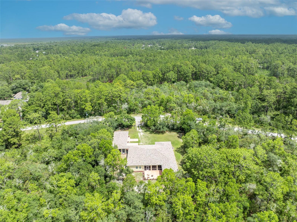
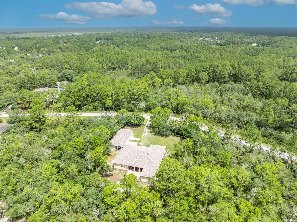
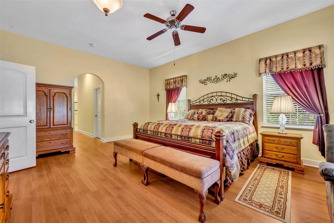
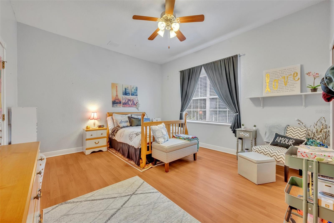
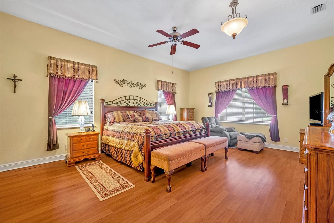
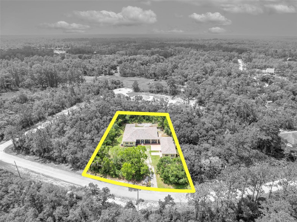
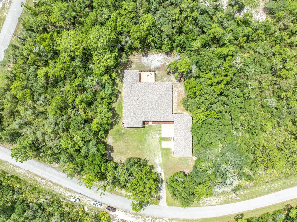
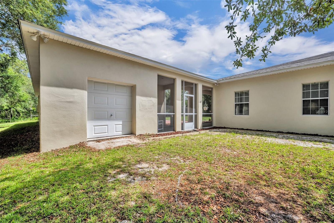
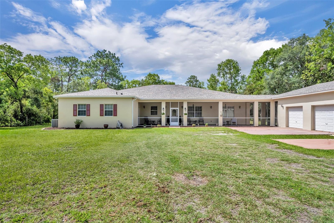
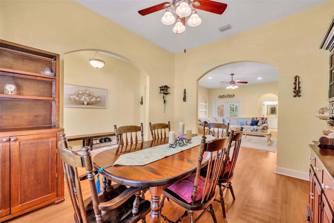
Active
30342 VITEX AVE
$749,000
Features:
Property Details
Remarks
This custom-built insulated concrete form (ICF) home offers 5 bedrooms and 4.5 bathrooms, situated on just over an acre in the Royal Trails subdivision. Thoughtfully updated, the home features a new roof (August 2024), fresh exterior paint (April 2025), new water heater (July 2025), new gutters (September 2024), a 2-ton A/C unit (July 2024), and a water softener and filtration system (September 2023). Enjoy the tranquil setting of this home with plenty of outdoor space for entertaining or relaxing on the trussed, screened-in front porch, back porch, and patio. For additional privacy, the front and back of the property has been left wooded. This split plan home features 5 bedrooms, 4.5 bathrooms, formal dining, a kitchen with a large island, a 7x6 walk-in pantry, and a spacious living room with French doors leading to the trussed, screened-in back porch and patio, ideal for entertaining or relaxing. Generously sized bedrooms throughout. The primary suite features a luxurious two person jetted soaking tub, separate vanity/sinks, a walk-in shower with two rainfall shower heads, and his and her walk-in closets. Two bedrooms with large closets share a full hallway bathroom that includes a jetted tub/shower combination. The fourth bedroom has a large walk-in closet and an en-suite bathroom with walk-in shower. The fifth bedroom is a flexible space that can serve as a home office, in-law suite, flex room, or just a bedroom—perfect for remote work or multi-generational living. It has a generous closet space and en-suite bathroom as well as its own entrance. Fiber Optic is available and perfect for those working or studying from home. Designed for both comfort and functionality, it includes a 3-car garage offering extra length, walk-in storage, with a workshop and shed. Built with 8” insulated concrete form (ICF) walls with an attic featuring energy-efficient Icynene insulation, this home offers year-round comfort, reduced utility and insurance costs. ICF homes are highly durable, providing superior resistance to natural disasters. Additional upgrades include a commercial-grade electrical panel, a whole-house lightning arrestor, firewalls between the back patio and house as well as the garage, and ceiling plates pre-installed in the living room for future surround sound—complete with conduit tubing for easy wiring. Royal Trails offers secluded country living, where deer, gopher tortoises, cranes and wild turkeys are often sighted. Residents enjoy the community clubhouse, playground and community boat ramp to private 1,200-acre Lake Norris for boating, fishing, and kayaking. Horses are allowed. Downtown Deland, Mount Dora and Eustis are less than a 20-minute drive, each offering unique shopping and dining experiences. The beaches are less than a 60-minute drive. Close access to SR429 provides quick access to Orlando and its many attractions. Don’t miss the chance to own this thoughtfully designed and meticulously maintained home—schedule your private showing today!
Financial Considerations
Price:
$749,000
HOA Fee:
80
Tax Amount:
$4367.16
Price per SqFt:
$197
Tax Legal Description:
ROYAL TRAILS UNIT NO 1 SUB LOT 14 BLK 123 BEING IN 6-18-29 PB 19 PGS 1-59 ORB 2260 PG 2466 ORB 2576 PG 1070
Exterior Features
Lot Size:
46313
Lot Features:
In County, Level, Paved
Waterfront:
No
Parking Spaces:
N/A
Parking:
Driveway, Ground Level, Other, Oversized, Workshop in Garage
Roof:
Shingle
Pool:
No
Pool Features:
N/A
Interior Features
Bedrooms:
5
Bathrooms:
5
Heating:
Central
Cooling:
Central Air
Appliances:
Dishwasher, Dryer, Electric Water Heater, Microwave, Range, Refrigerator, Washer
Furnished:
Yes
Floor:
Ceramic Tile, Laminate
Levels:
One
Additional Features
Property Sub Type:
Single Family Residence
Style:
N/A
Year Built:
2007
Construction Type:
ICFs (Insulated Concrete Forms), Stucco
Garage Spaces:
Yes
Covered Spaces:
N/A
Direction Faces:
Northwest
Pets Allowed:
Yes
Special Condition:
None
Additional Features:
French Doors, Rain Gutters
Additional Features 2:
N/A
Map
- Address30342 VITEX AVE
Featured Properties