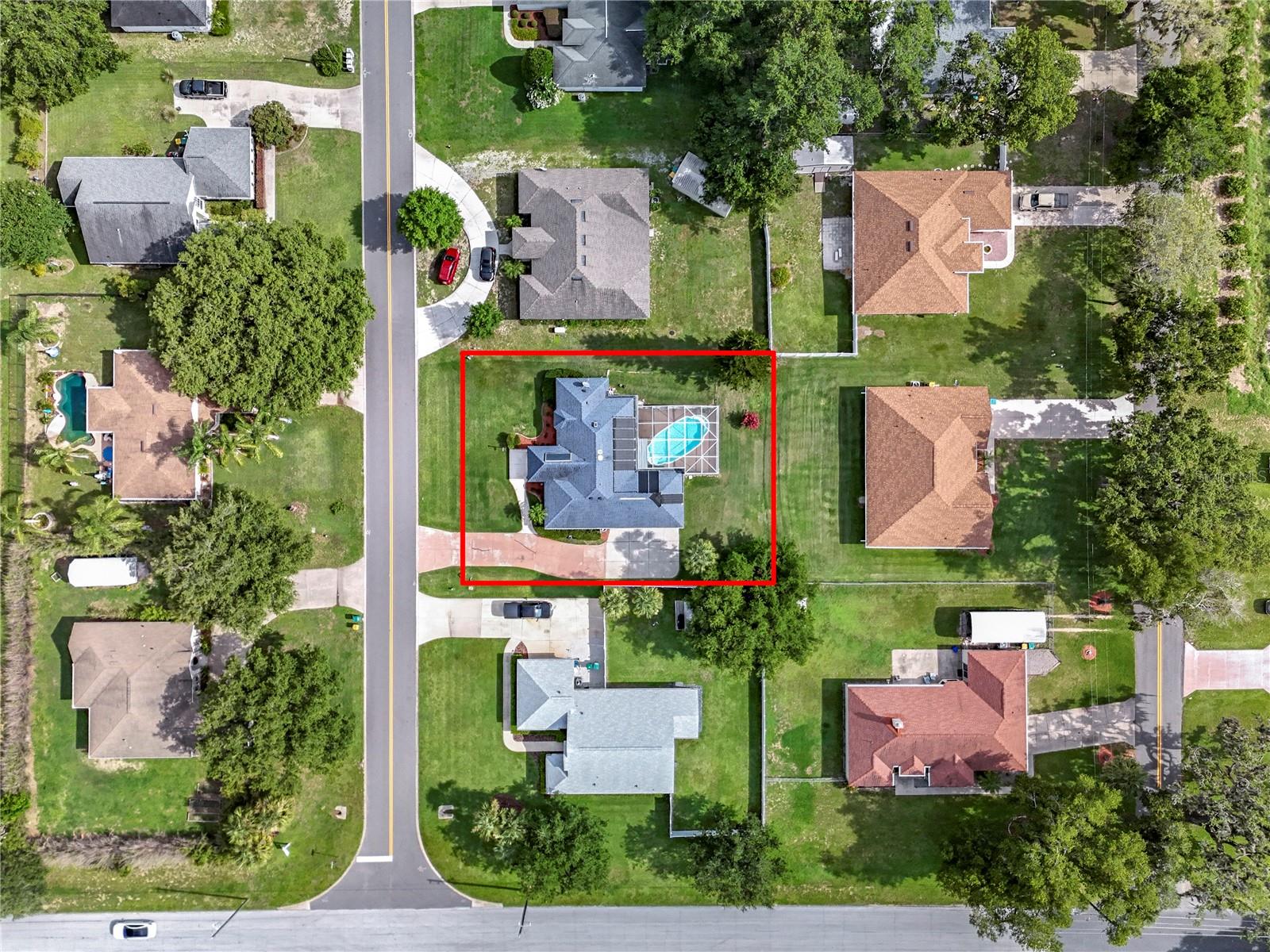
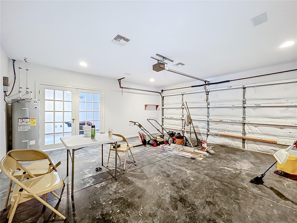
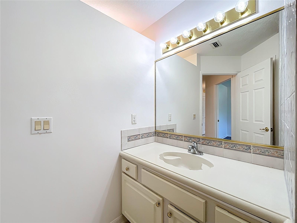
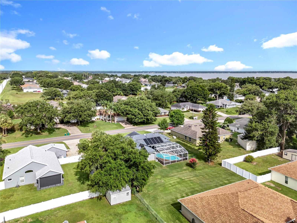
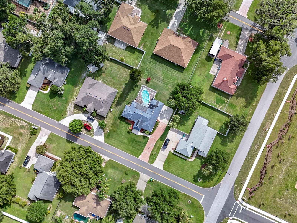
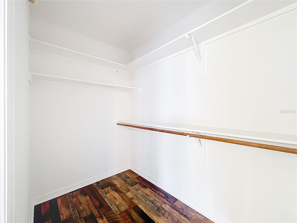
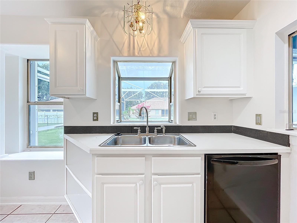
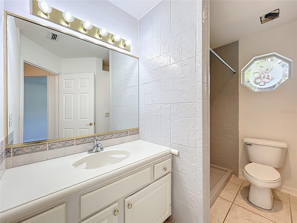
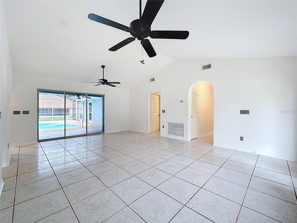
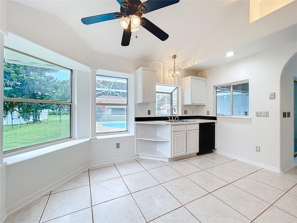
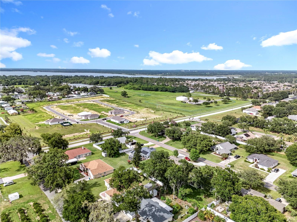
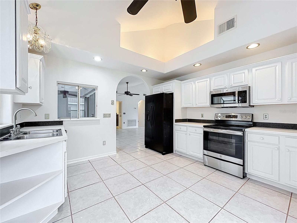
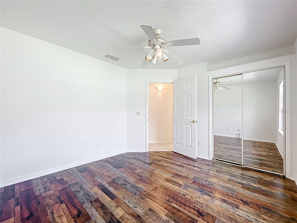
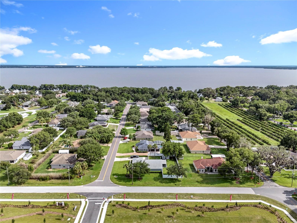
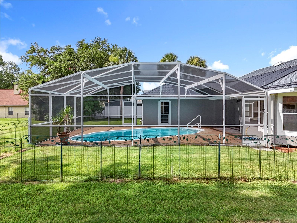
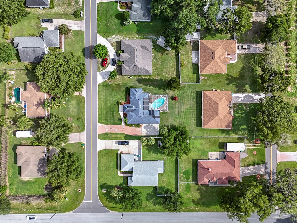
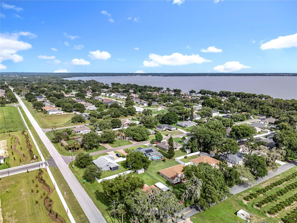
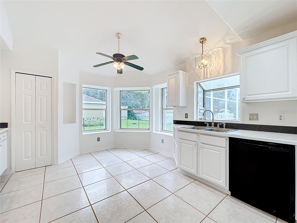
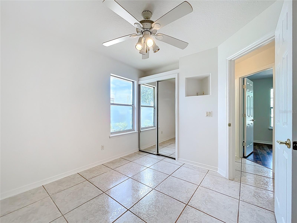
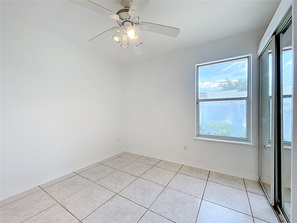
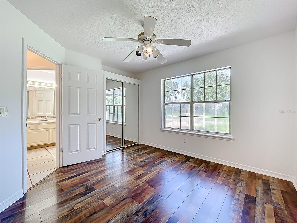
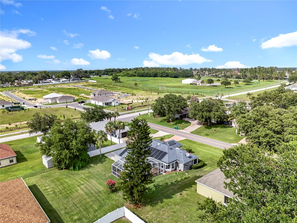
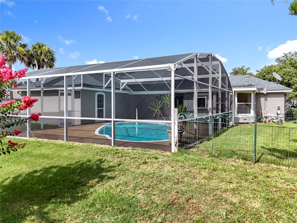
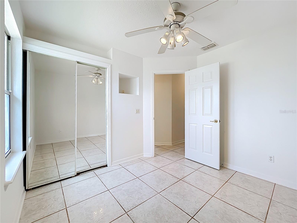
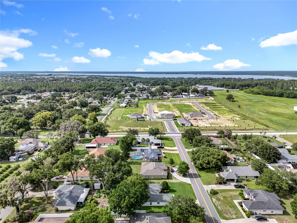
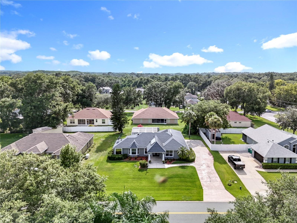
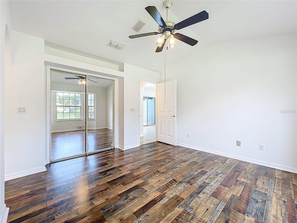
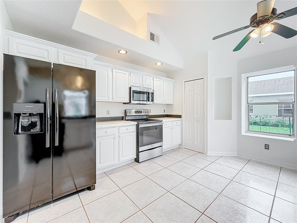
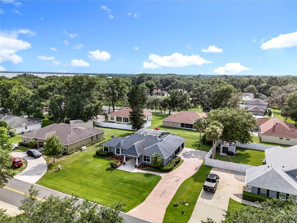
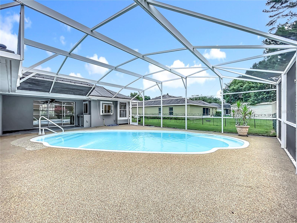
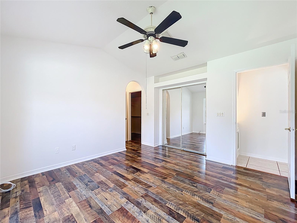
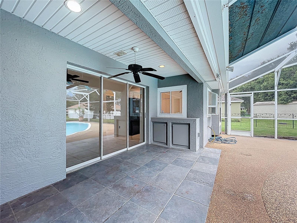
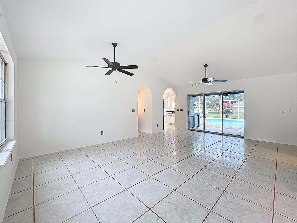
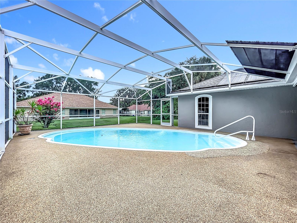
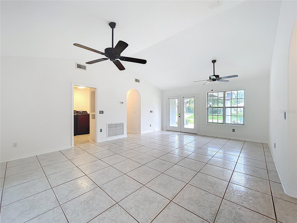
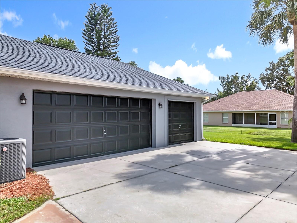
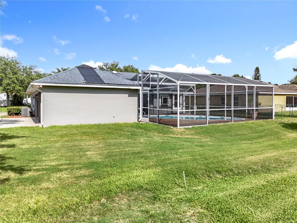
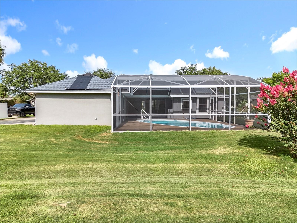
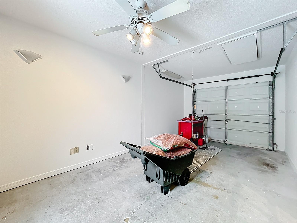
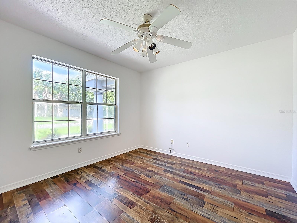
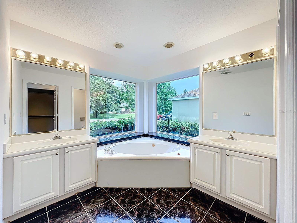
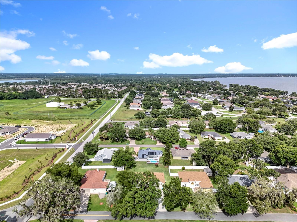
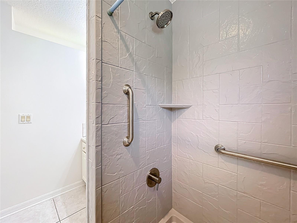
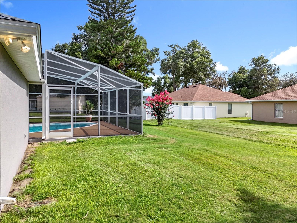
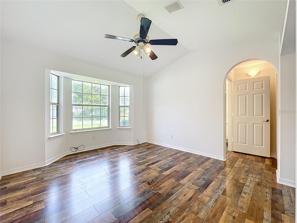
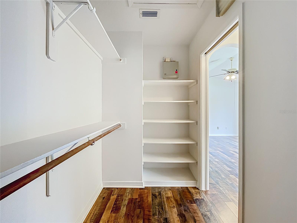
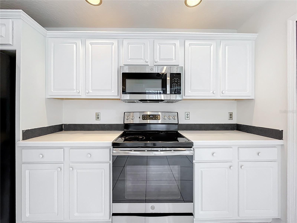
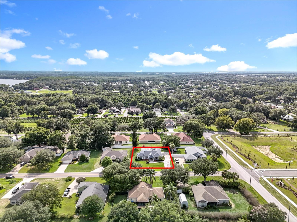
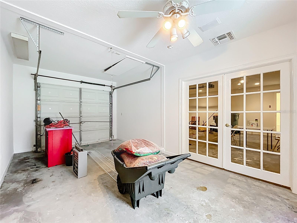
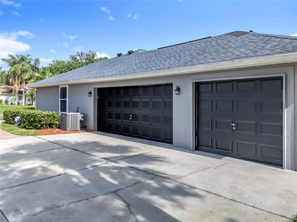
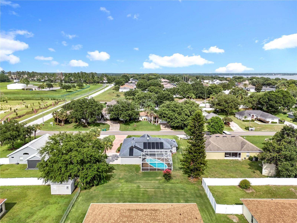
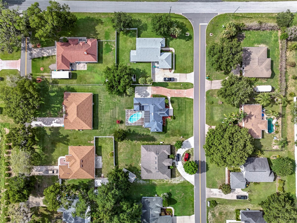
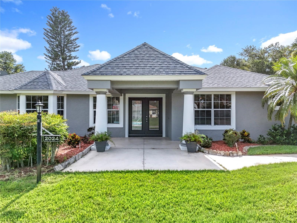
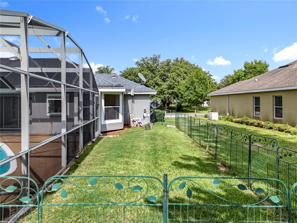
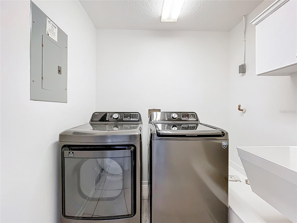
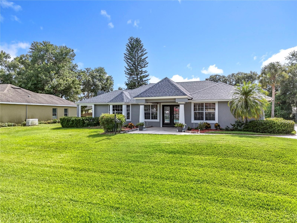
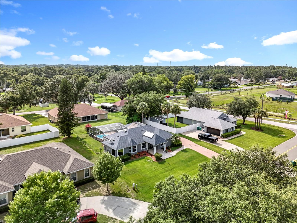
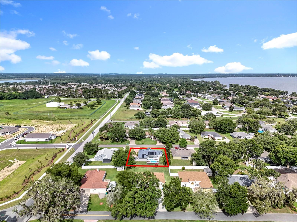
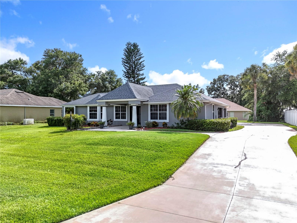
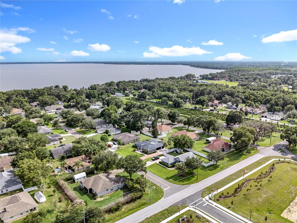
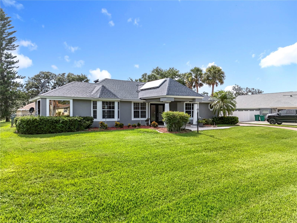
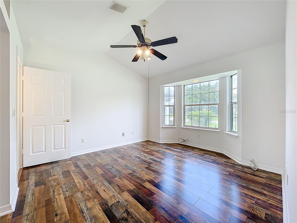
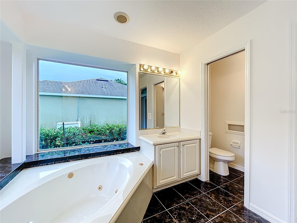
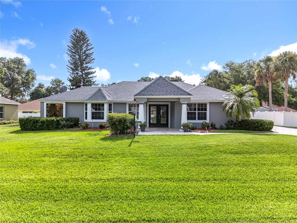
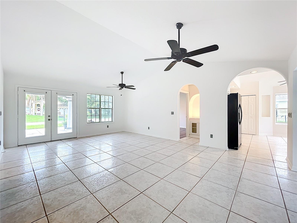
Pending
2024 MEADOWSIDE DR
$349,000
Features:
Property Details
Remarks
Under contract-accepting backup offers. 3-bed, 2-bath POOL home, NO HOA!!! and a rare 3-car side-entry garage, all situated on a spacious ¼-acre lot. Step inside to discover 1,422 square feet of comfortable living space featuring a desirable split floor plan. The primary suite includes an en-suite bath with dual vanities, a relaxing garden tub, private water closet, and newly updated flooring in both the bedroom and closets. Two additional guest rooms and a full bath are tucked away on the opposite side of the home, offering privacy for family or visitors. The open eat-in kitchen overlooks the sparkling screened-in pool, perfect for entertaining or enjoying Florida’s sunny weather. Other highlights include fresh interior and exterior paint, a new water heater, the AC was installed in 2019 and a roof in 2017. The inside laundry room adds convenience, while the 3rd garage bay—previously used as interior space with French doors—offers flexibility for a home gym, office, or workshop. Located just minutes from Eustis, Tavares, and Mount Dora, you’ll have easy access to shopping, dining, and recreation. Plus, you're only a short drive to the Harris Chain of Lakes—home to some of the best bass fishing in Central Florida. Don’t miss this opportunity, call today to schedule your private tour!
Financial Considerations
Price:
$349,000
HOA Fee:
N/A
Tax Amount:
$1739.79
Price per SqFt:
$245.43
Tax Legal Description:
EUSTIS GRAND ISLAND HEIGHTS SUB LOT 12 PB 29 PG 88 ORB 1554 PG 974
Exterior Features
Lot Size:
11416
Lot Features:
City Limits, Landscaped, Paved
Waterfront:
No
Parking Spaces:
N/A
Parking:
Driveway, Garage Door Opener, Garage Faces Side, Oversized, Workshop in Garage
Roof:
Shingle
Pool:
Yes
Pool Features:
Deck, In Ground, Screen Enclosure
Interior Features
Bedrooms:
3
Bathrooms:
2
Heating:
Electric
Cooling:
Central Air
Appliances:
Dishwasher, Disposal, Electric Water Heater, Microwave, Range, Refrigerator
Furnished:
No
Floor:
Ceramic Tile, Luxury Vinyl
Levels:
One
Additional Features
Property Sub Type:
Single Family Residence
Style:
N/A
Year Built:
1995
Construction Type:
Stucco, Frame
Garage Spaces:
Yes
Covered Spaces:
N/A
Direction Faces:
East
Pets Allowed:
No
Special Condition:
None
Additional Features:
Lighting, Sliding Doors
Additional Features 2:
See City and/or County for deed restrictions.
Map
- Address2024 MEADOWSIDE DR
Featured Properties