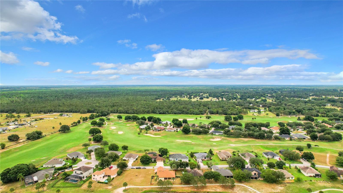
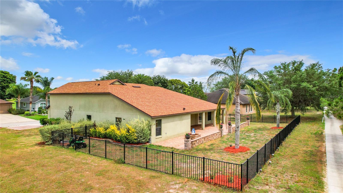
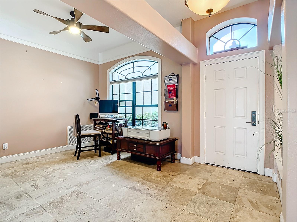
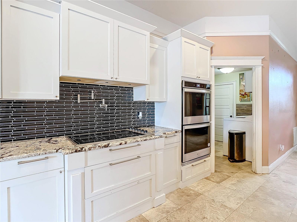
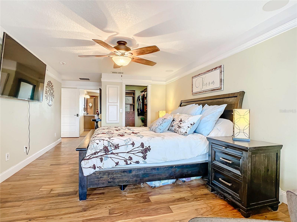
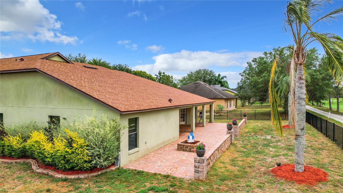
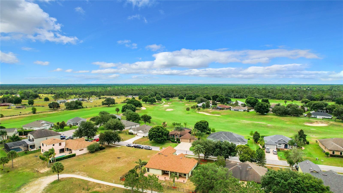
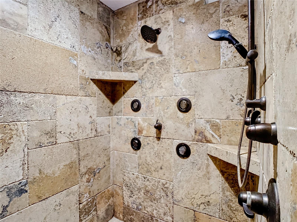
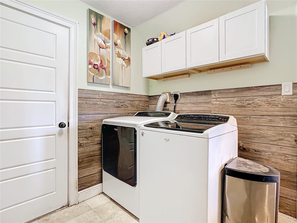
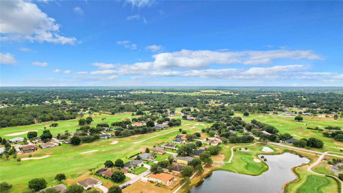
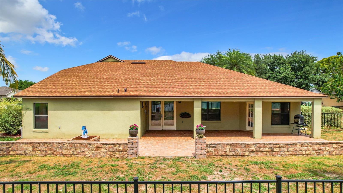
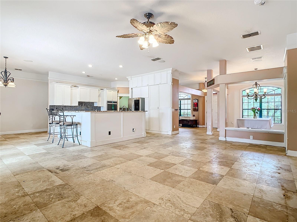
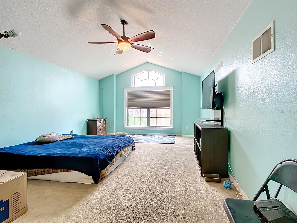
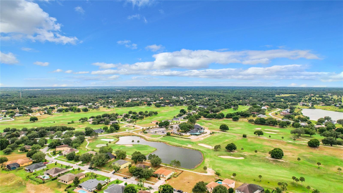
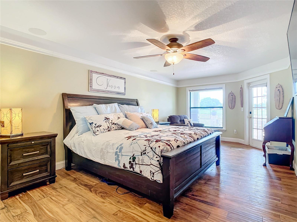
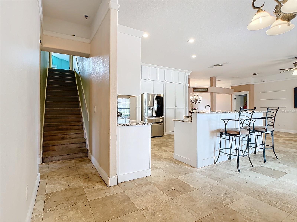
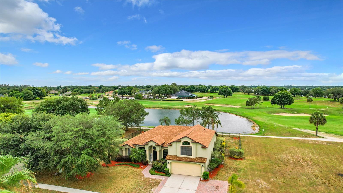
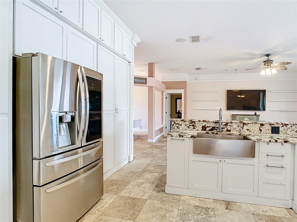
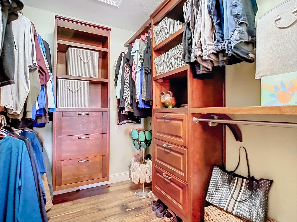
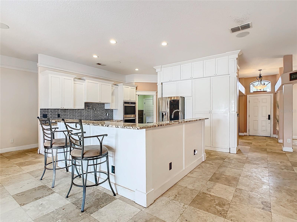
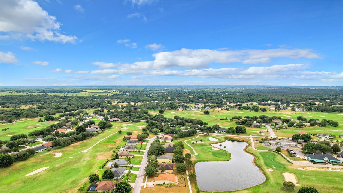
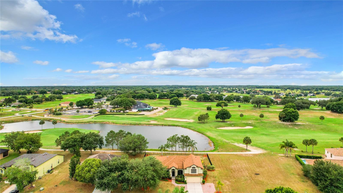
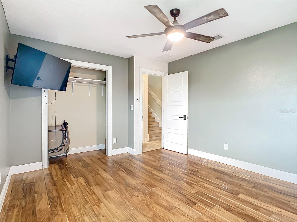
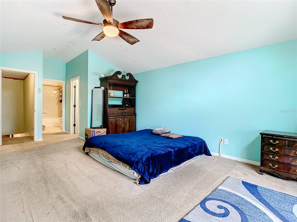
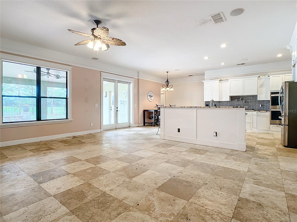
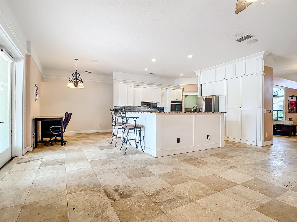
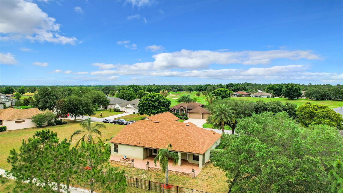
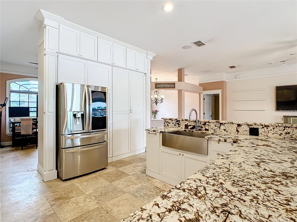
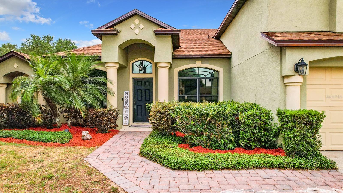
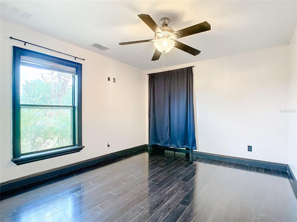
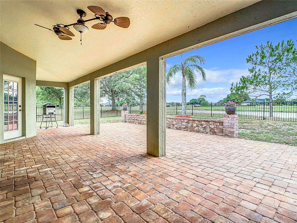
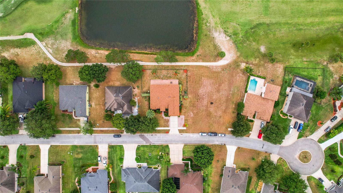
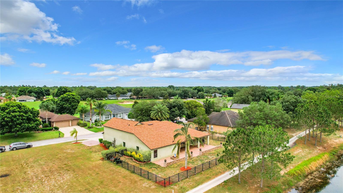
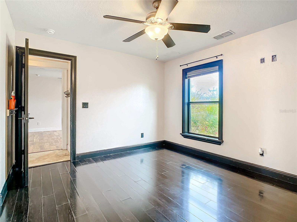
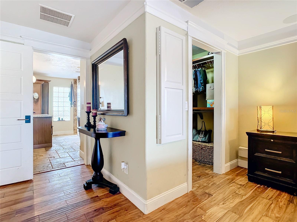
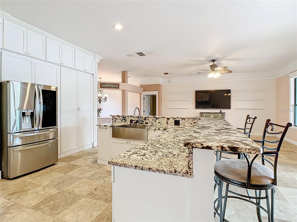
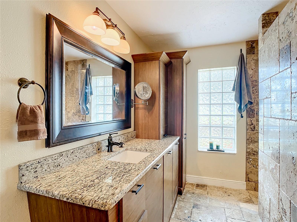
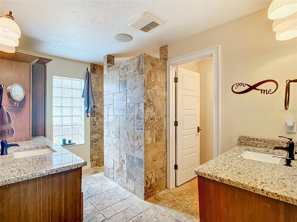
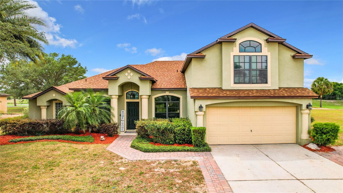
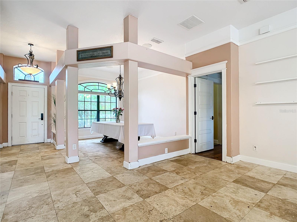
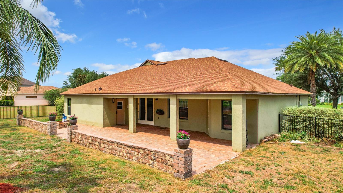
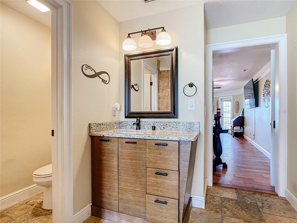
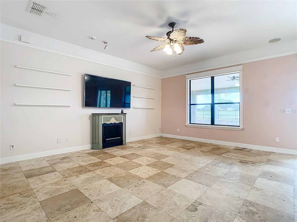
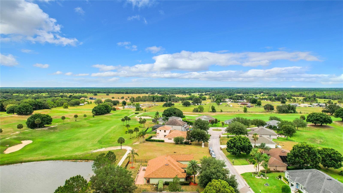
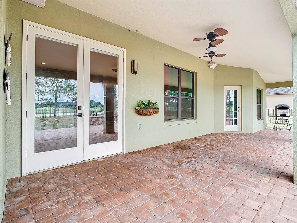
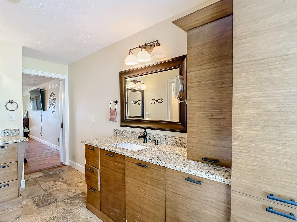
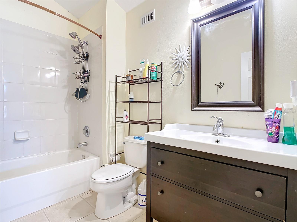
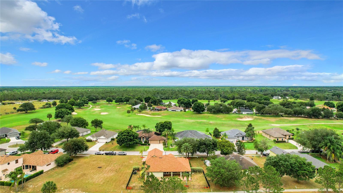
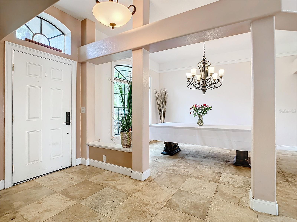
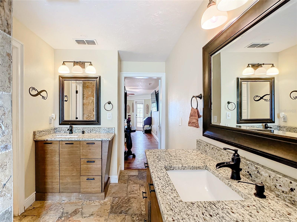
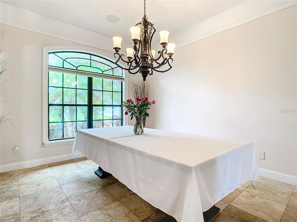
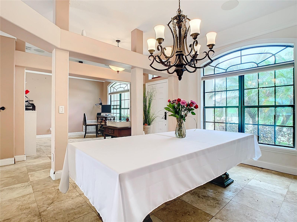
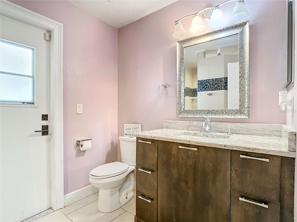
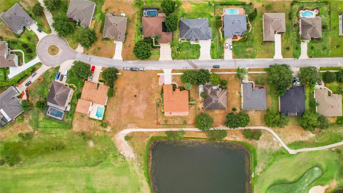
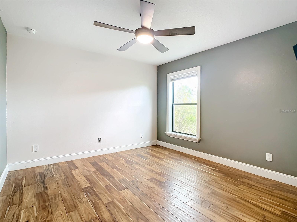
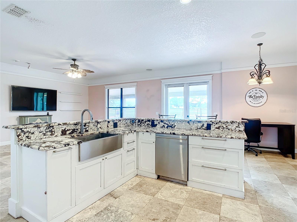
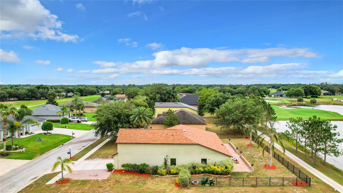
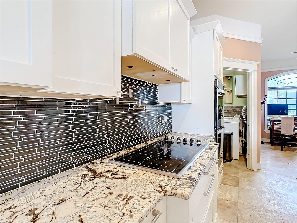
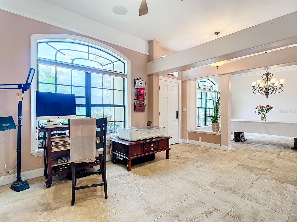
Active
36755 ALAQUA CT
$455,000
Features:
Property Details
Remarks
Welcome to this 5-bedroom, 3-bathroom home in the peaceful Black Bear Reserve community, just minutes from Orlando. As you step inside, you'll notice the vaulted ceilings, crown molding, and beautiful travertine and acacia wood floors. The spacious living area is wired for whole house surround sound. The kitchen is a chef's dream, with custom cabinets, a stainless steel farmhouse sink, granite countertops, and top-notch stainless steel appliances, including double smart wall ovens and a Viking glass top 6-burner cooktop with a pot filler. The downstairs master suite is a private retreat, featuring a door to the back patio, a walk-in closet with custom built-ins, a built-in ironing board, and a bathroom with travertine tiles and granite countertops. Upstairs, there's a second master suite offering privacy for guests or family members. Outside, the large back patio overlooks the lake and the 18th hole of the Black Bear golf club. It's the perfect spot to relax, watch the sunset, enjoy a fire in the steel fire pit or entertain guests. The fenced yard and extra-large driveway add extra convenience and security. The community offers plenty of amenities, including tennis courts, a playground, and a private lake where you can fish or unwind by the water. The nearby golf club has various activities, including golf, dining, and will soon feature Toptracer technology. With a new roof installed in April 2024, this home is ready for new owners. Don’t miss this chance—schedule your private showing today!
Financial Considerations
Price:
$455,000
HOA Fee:
125
Tax Amount:
$4200.88
Price per SqFt:
$162.09
Tax Legal Description:
VILLAGE AT BLACK BEAR UNIT FOUR PB 51 PG 68-69 LOT 77 ORB 5136 PG 2357
Exterior Features
Lot Size:
12540
Lot Features:
Cul-De-Sac, In County, Near Golf Course, On Golf Course, Street Dead-End, Paved
Waterfront:
Yes
Parking Spaces:
N/A
Parking:
Driveway, Garage Door Opener
Roof:
Shingle
Pool:
No
Pool Features:
N/A
Interior Features
Bedrooms:
5
Bathrooms:
3
Heating:
Central
Cooling:
Central Air
Appliances:
Built-In Oven, Convection Oven, Cooktop, Dishwasher, Disposal, Electric Water Heater, Ice Maker, Refrigerator, Touchless Faucet, Water Filtration System, Water Softener
Furnished:
Yes
Floor:
Carpet, Laminate, Tile, Travertine, Wood
Levels:
Two
Additional Features
Property Sub Type:
Single Family Residence
Style:
N/A
Year Built:
2006
Construction Type:
Stucco
Garage Spaces:
Yes
Covered Spaces:
N/A
Direction Faces:
East
Pets Allowed:
No
Special Condition:
None
Additional Features:
French Doors, Private Mailbox
Additional Features 2:
Check with HOA and County for leasing restrictions
Map
- Address36755 ALAQUA CT
Featured Properties