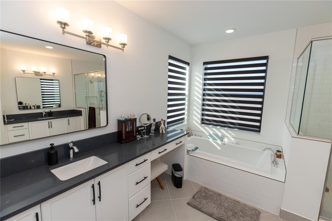
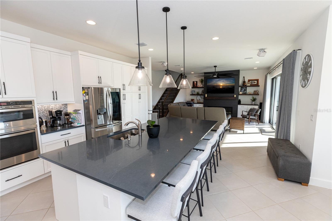
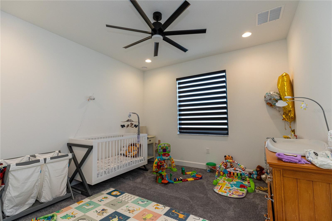
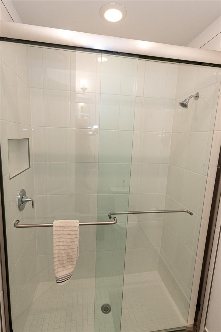
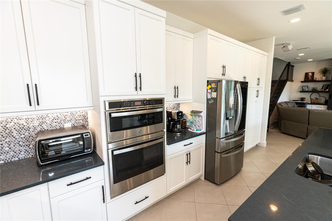
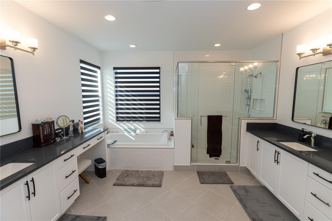
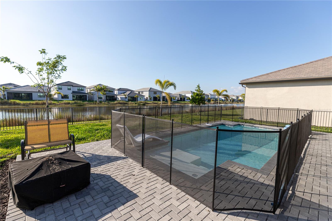
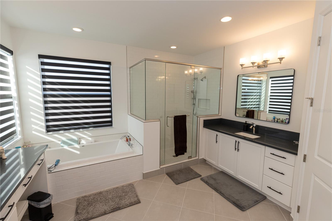
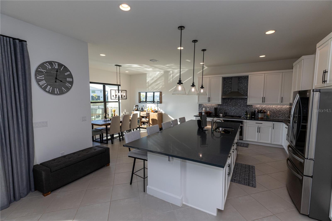
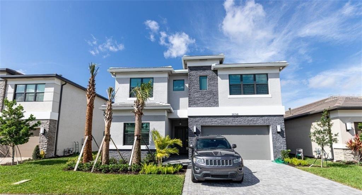
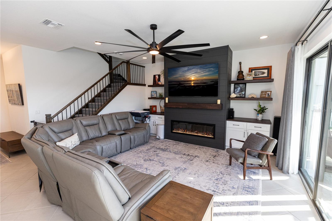
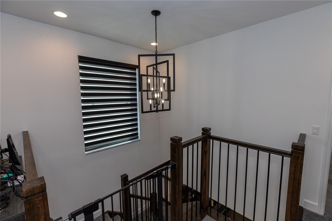
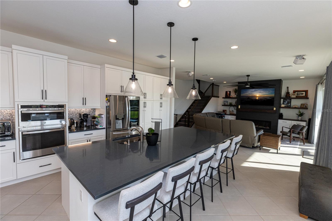
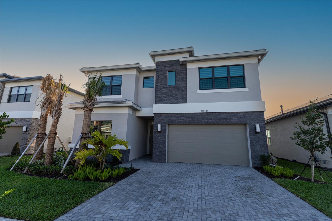
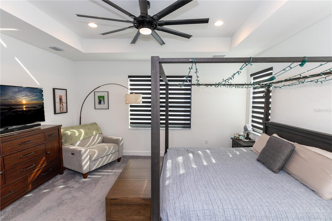
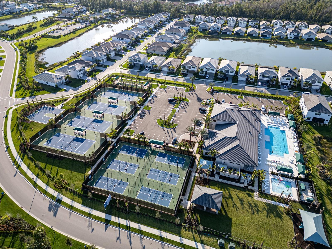
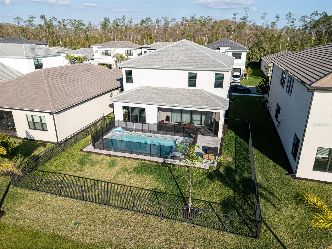
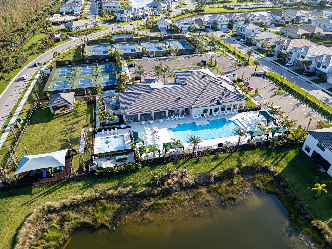
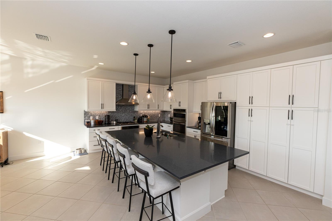
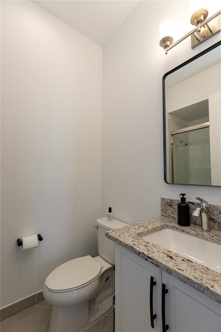
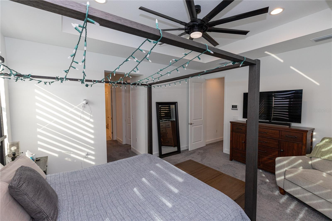
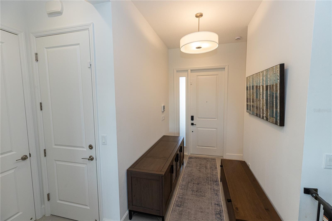
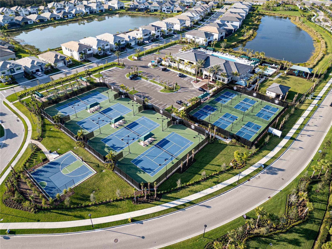
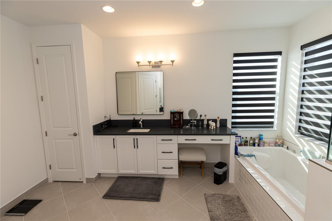
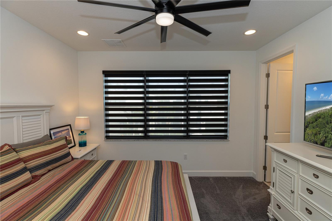
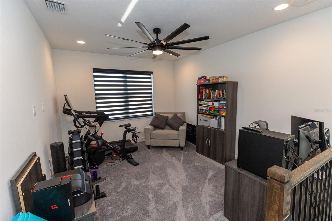
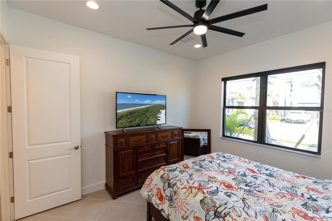
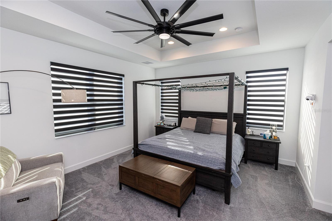
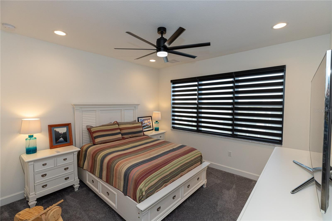
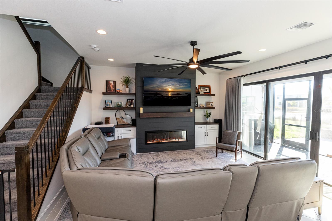
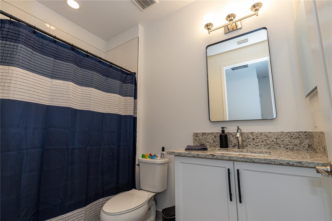
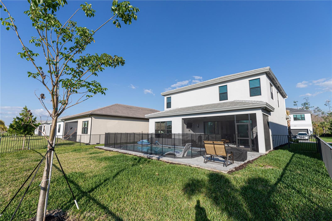
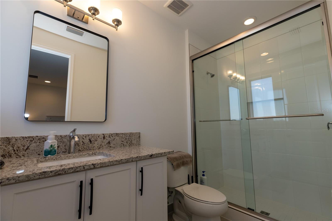
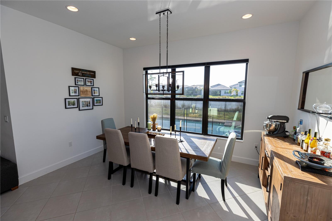
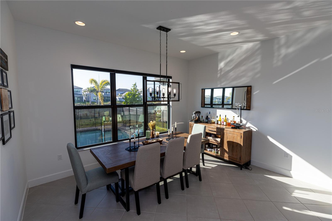
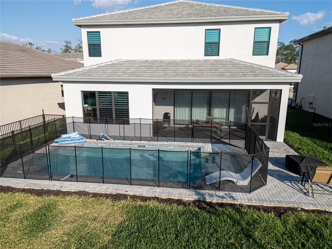
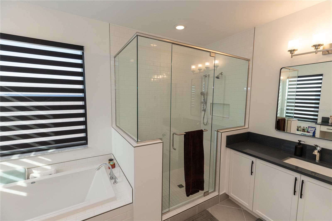
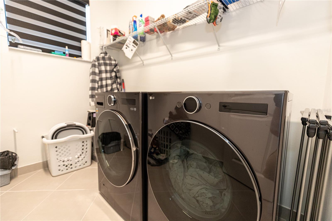
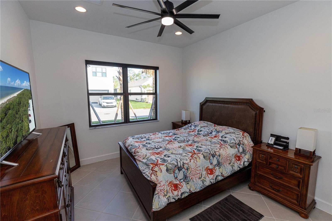
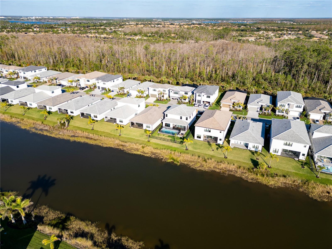
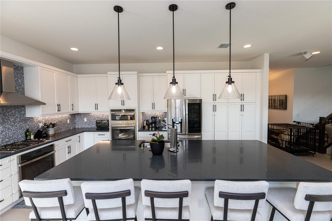
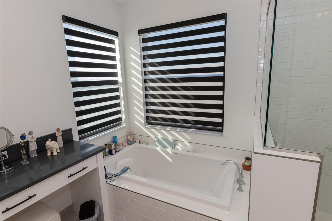
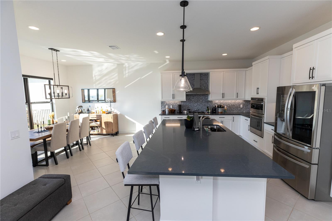
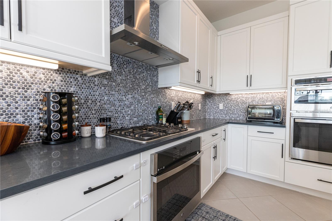
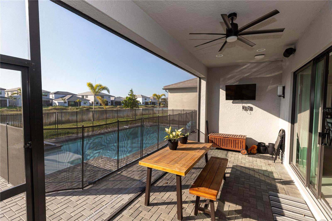
Active
20341 FAIR OAK LN
$849,999
Features:
Property Details
Remarks
Stunning, move-in ready DENALI Floor-plan pool home in the highly sought-after RiverCreek Community of Estero! Boasting 4 bedrooms plus a loft, 4 bathrooms, and a 2 car garage! The outside retreat features a salt water in-ground pool with sun shelf and bubblers, a fenced in yard and peaceful lake view. The combination of carpet and tile flooring throughout the home adds a touch of elegance, while the Fireplace entertainment TV wall is the perfect spot to cozy up with ambiance and classic sophistication. The Chef's Kitchen offers beautiful white cabinets, Quartz countertops, a custom backsplash and a natural gas stove with double ovens. The hurricane impact windows provide peace of mind during storm season. The downstairs bedroom with a walk-in shower is perfect for guests or as a private retreat for yourself. So many upgrades such as professional motorized blinds that are room darkening, upgraded showers/shower enclosures, widened driveway, upgraded washer/dryer, and extra storage add a touch of luxury to this already impressive home. The RiverCreek Community has so many things to offer for the entire family and boasts a 12,000 sq ft Clubhouse with an Indoor Sports Complex, a Resort Style Pool, Fitness Center/Exercise Studio, Event Room, Catering Kitchen, Card Salon, Sports Lounge, Fire Pit, Playground, Splash Park, Lighted Courts for Pickleball, Tennis and Bocce. That's over 4,000 Acres of Amenities! Don't miss your chance to own this beautiful property in one of Estero's most desirable neighborhoods! NO FLOOD INSURANCE REQUIRED!
Financial Considerations
Price:
$849,999
HOA Fee:
395
Tax Amount:
$3144
Price per SqFt:
$282.96
Tax Legal Description:
RIVERCREEK PHASE TWO
Exterior Features
Lot Size:
6290
Lot Features:
Landscaped, Paved
Waterfront:
No
Parking Spaces:
N/A
Parking:
Deeded, Driveway, Garage Door Opener
Roof:
Tile
Pool:
Yes
Pool Features:
Child Safety Fence, In Ground, Other, Salt Water
Interior Features
Bedrooms:
4
Bathrooms:
4
Heating:
Central, Electric
Cooling:
Central Air
Appliances:
Dishwasher, Disposal, Dryer, Microwave, Range, Refrigerator, Washer
Furnished:
Yes
Floor:
Carpet, Tile
Levels:
Two
Additional Features
Property Sub Type:
Single Family Residence
Style:
N/A
Year Built:
2024
Construction Type:
Concrete
Garage Spaces:
Yes
Covered Spaces:
N/A
Direction Faces:
East
Pets Allowed:
No
Special Condition:
None
Additional Features:
Sliding Doors
Additional Features 2:
One lease per year allowed, 210 day minimum. HOA approval required.
Map
- Address20341 FAIR OAK LN
Featured Properties