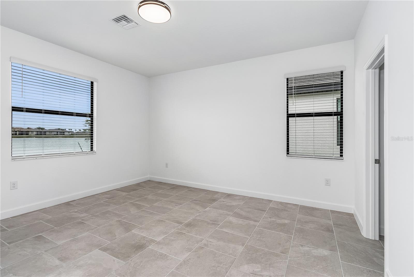
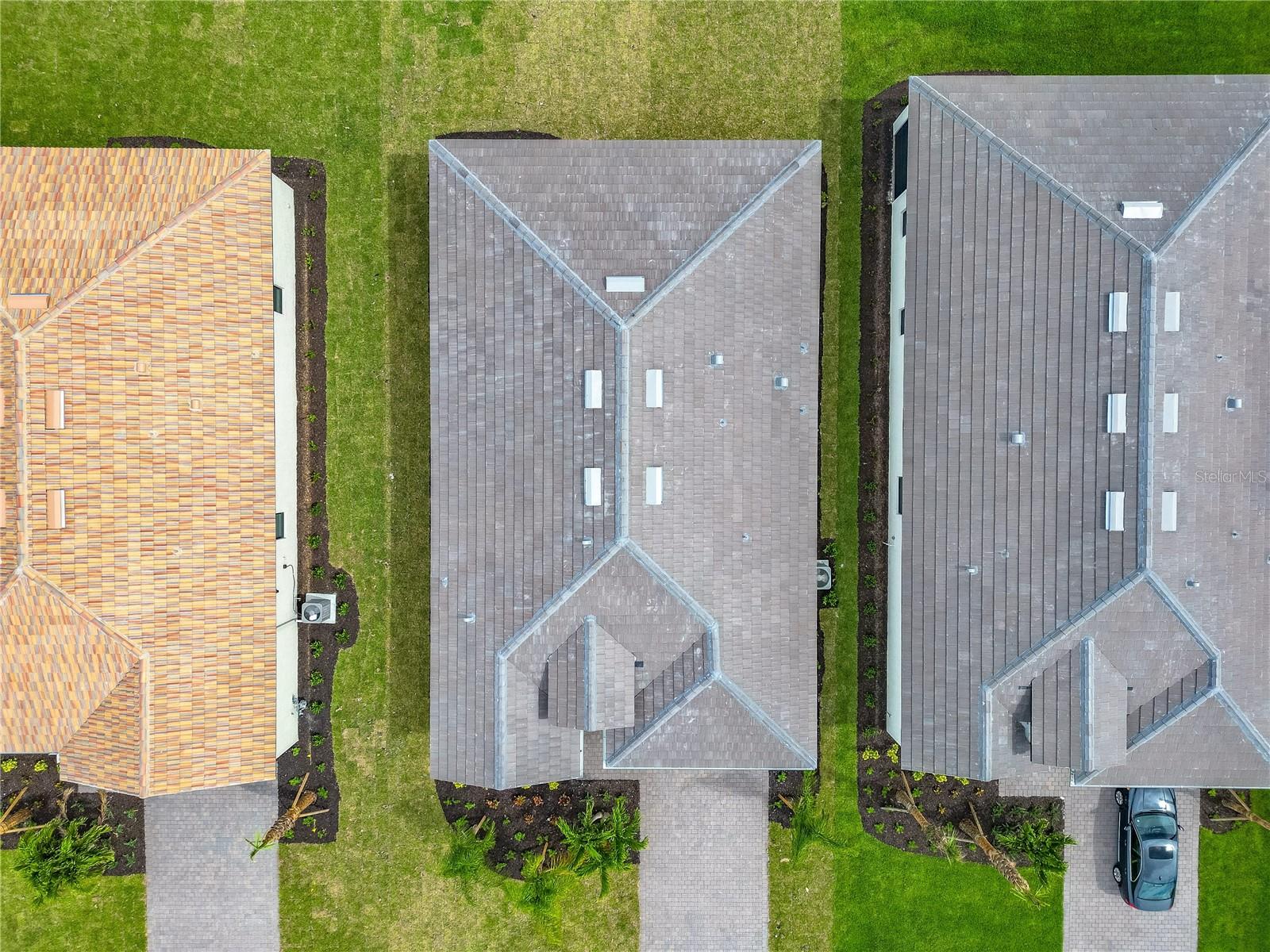
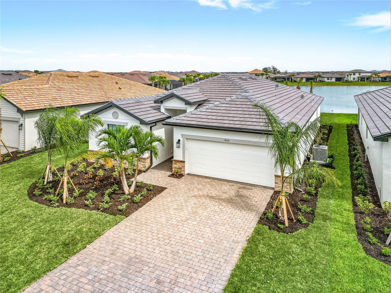
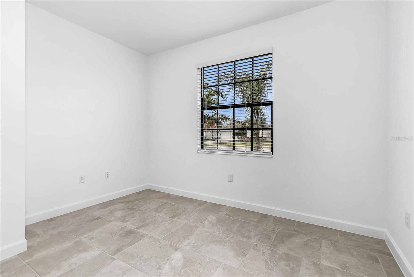
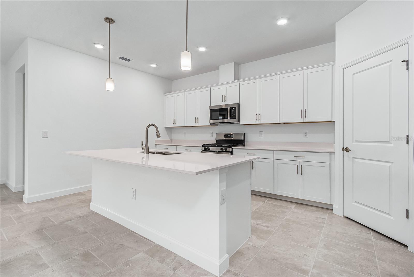
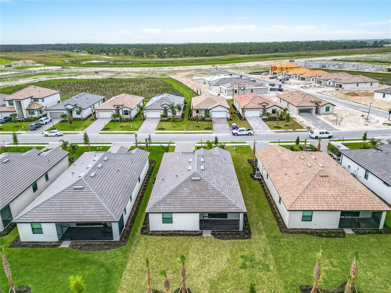
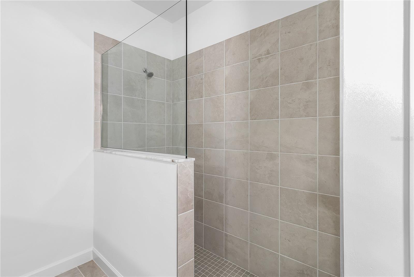
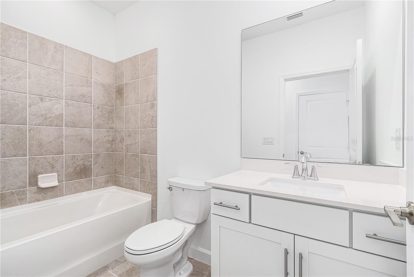
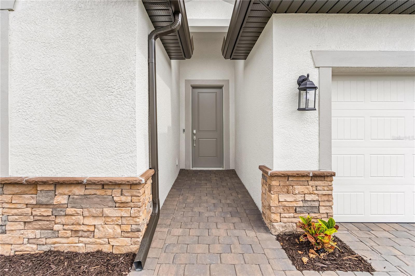
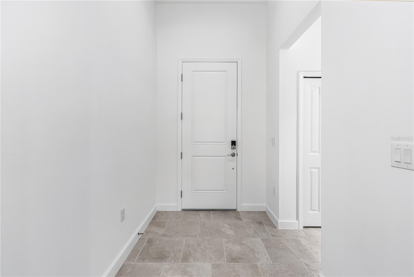
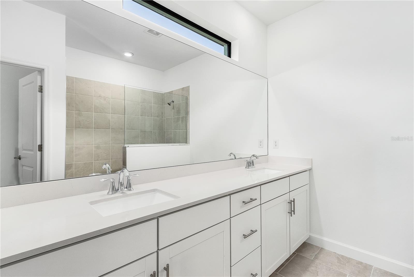
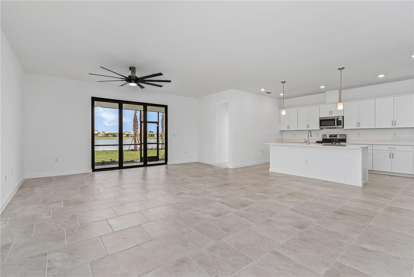
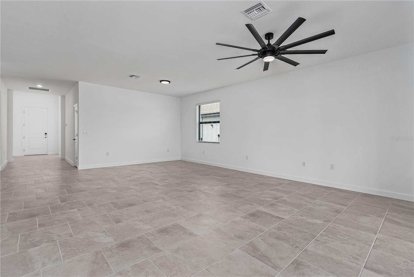
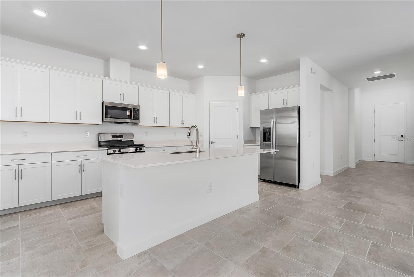
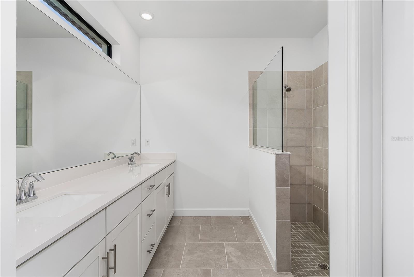
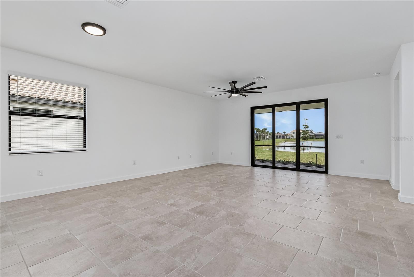
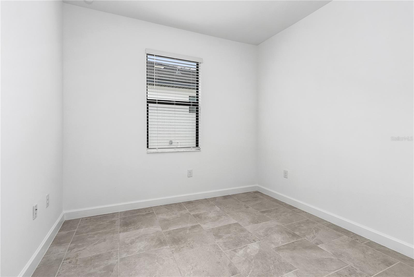
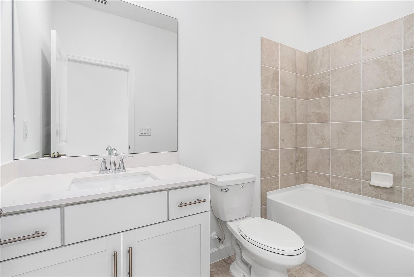
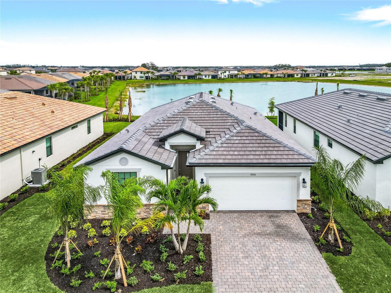
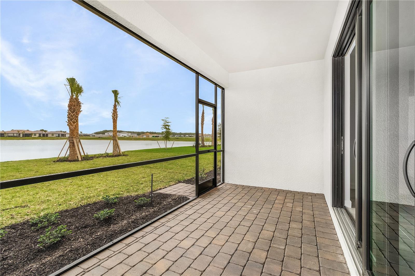
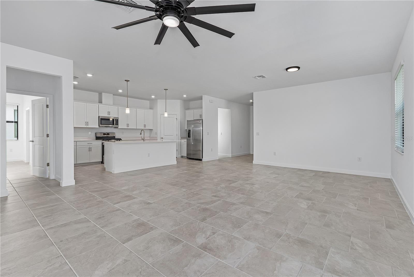
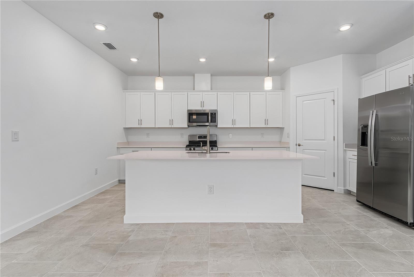
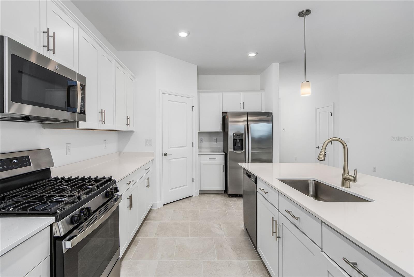
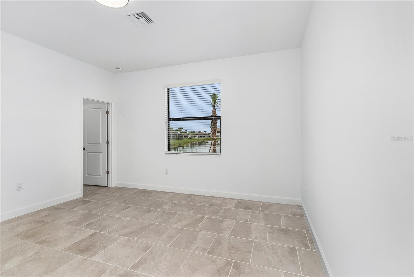
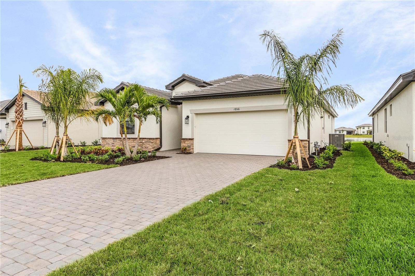
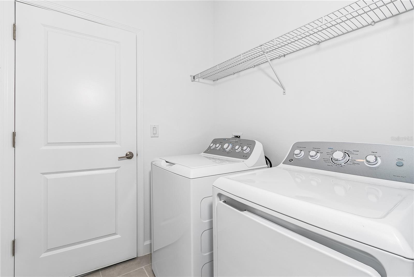
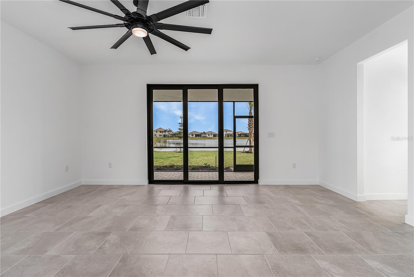
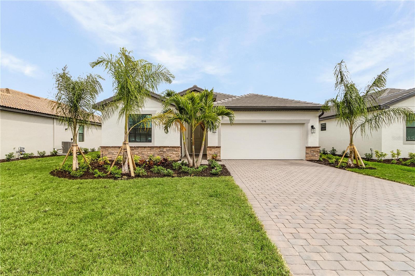
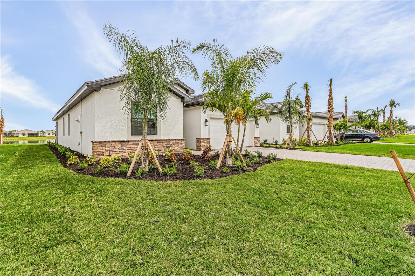
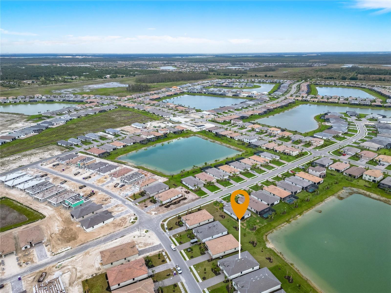
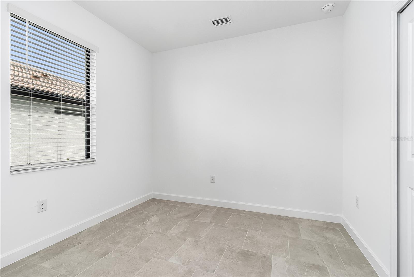
Active
18566 IVES DR
$535,000
Features:
Property Details
Remarks
Experience modern Florida living in this stunning 4-bedroom, 3-bath home located in the highly sought-after Verdana Village community of Estero. Built with comfort and style in mind, this spacious residence spans over 2,000 square feet and showcases an inviting open-concept design perfect for both everyday living and entertaining. The heart of the home is the beautifully designed kitchen, complete with sleek cabinetry, quartz countertops, stainless steel appliances, and a generous island with bar seating. Flowing seamlessly into the living and dining areas, the layout is filled with natural light and offers plenty of room for gathering with family and friends. The primary suite provides a private retreat, featuring a large walk-in closet and a luxurious en-suite bath with dual sinks and a walk-in shower. Three additional bedrooms and two more full baths ensure ample space and flexibility for family, guests, or a home office. Step outside to the screened lanai, where tranquil pond views create a peaceful backdrop for morning coffee or evening relaxation. Beyond the home itself, Verdana Village offers an unmatched lifestyle with resort-style amenities. Residents enjoy access to a clubhouse, resort pool and spa, fitness center, basketball courts, pickleball, tennis, and scenic walking paths that encourage an active and connected way of life. Ideally situated in the heart of Estero, this property is just minutes from shopping, dining, entertainment, and the area’s beautiful beaches. With its modern finishes, thoughtful layout, and vibrant community, this home offers the perfect opportunity to enjoy the best of Southwest Florida living.
Financial Considerations
Price:
$535,000
HOA Fee:
195
Tax Amount:
$4296
Price per SqFt:
$257.21
Tax Legal Description:
VERDANA VILLAGE PHASE 2A/2B
Exterior Features
Lot Size:
8205
Lot Features:
Landscaped, Level, Sidewalk, Paved
Waterfront:
Yes
Parking Spaces:
N/A
Parking:
Assigned, Driveway, Garage Door Opener, Ground Level
Roof:
Shingle
Pool:
No
Pool Features:
N/A
Interior Features
Bedrooms:
4
Bathrooms:
3
Heating:
Central, Electric
Cooling:
Central Air, Other
Appliances:
Cooktop, Dishwasher, Disposal, Dryer, Microwave, Refrigerator, Washer
Furnished:
Yes
Floor:
Tile
Levels:
One
Additional Features
Property Sub Type:
Single Family Residence
Style:
N/A
Year Built:
2023
Construction Type:
Stucco
Garage Spaces:
Yes
Covered Spaces:
N/A
Direction Faces:
Southwest
Pets Allowed:
No
Special Condition:
None
Additional Features:
Garden, Other, Sidewalk
Additional Features 2:
Application
Map
- Address18566 IVES DR
Featured Properties