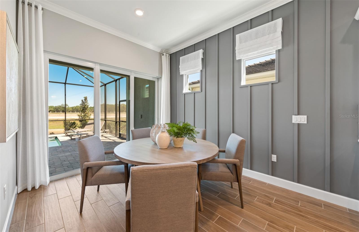
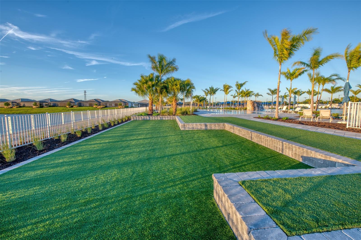

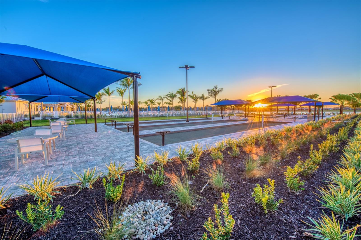
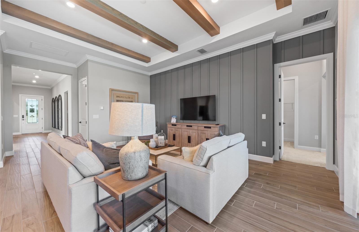
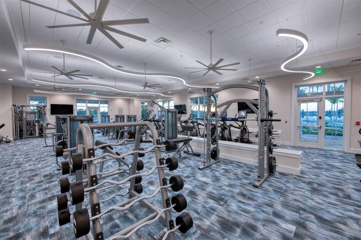
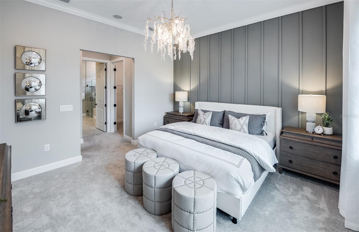
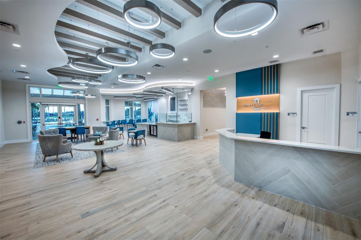
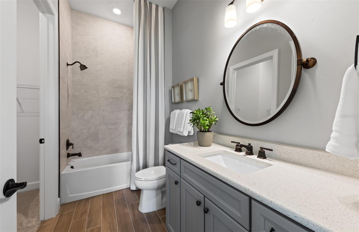
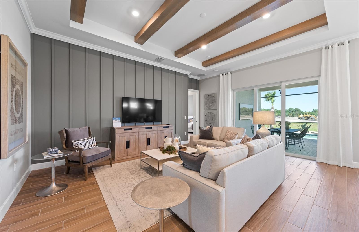
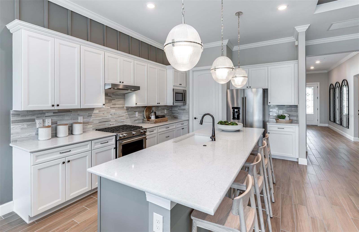
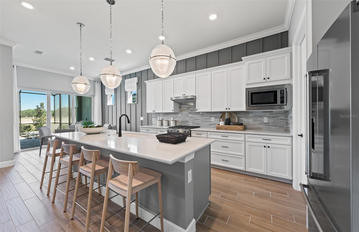
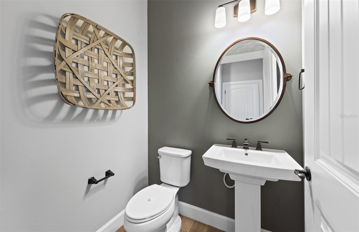
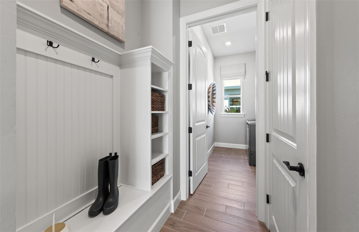
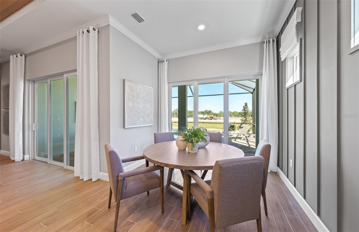
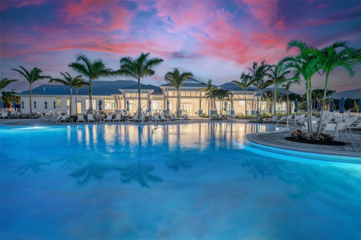
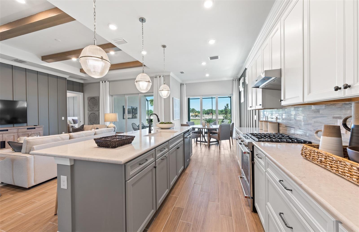
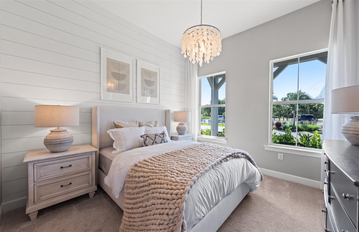
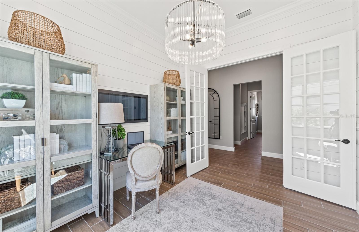
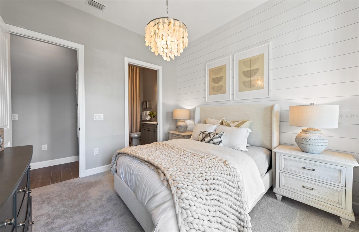
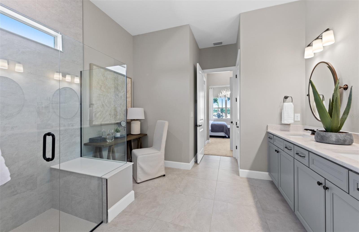
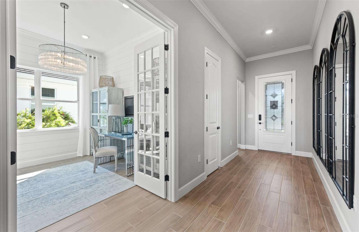
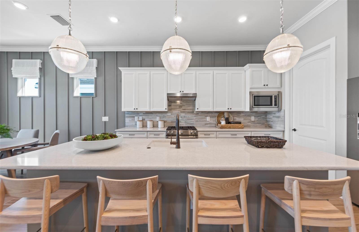
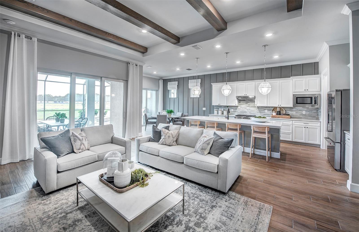
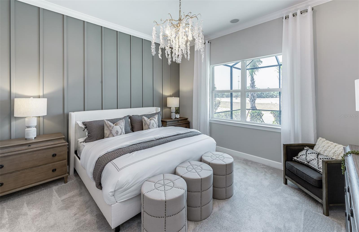
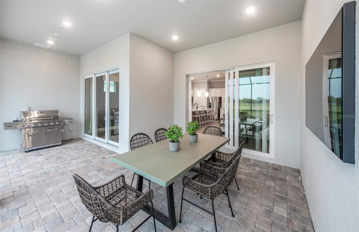
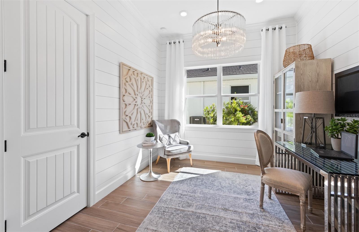
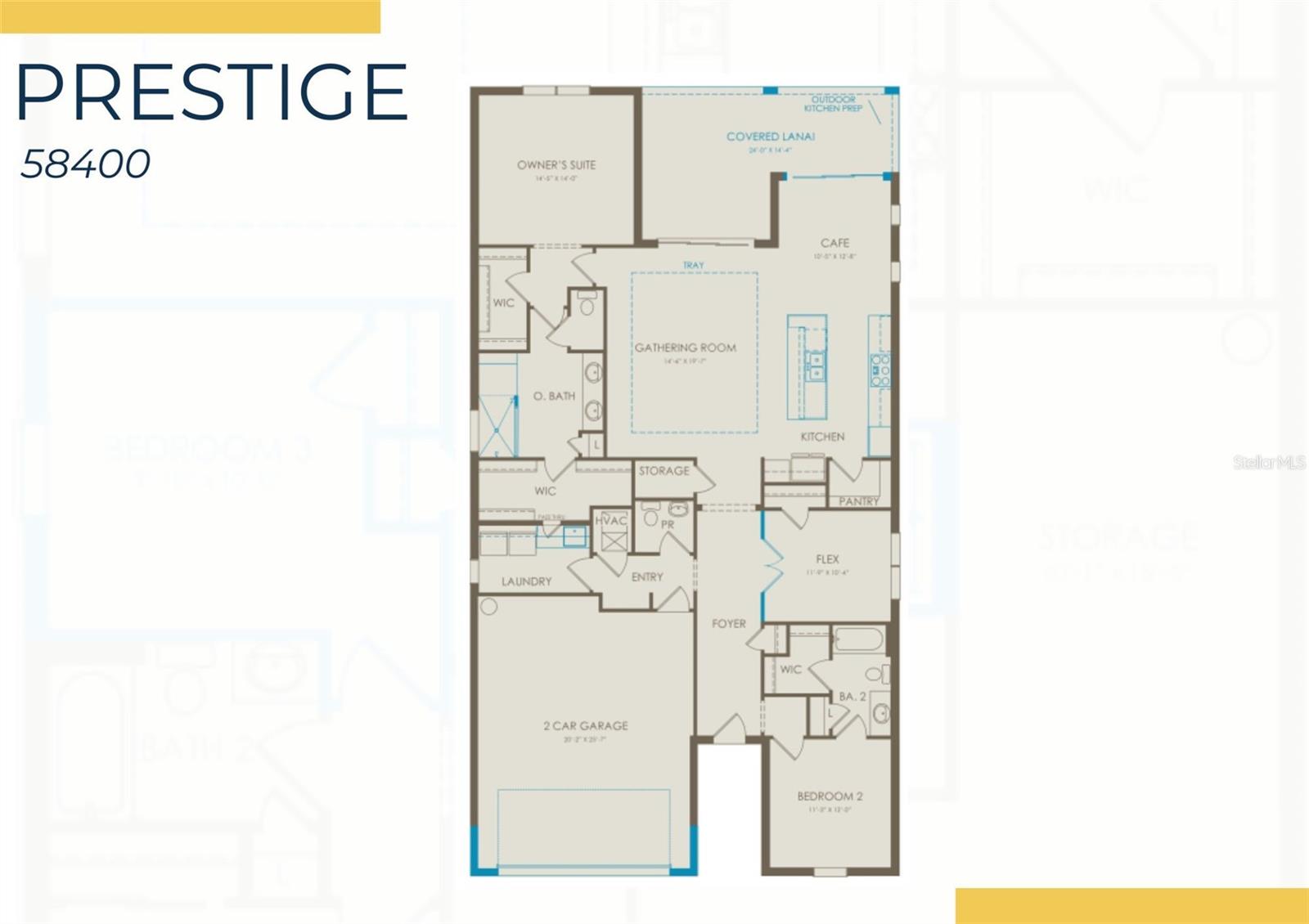
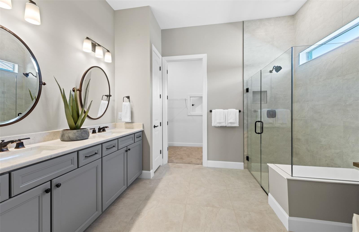
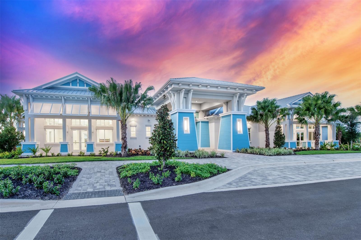
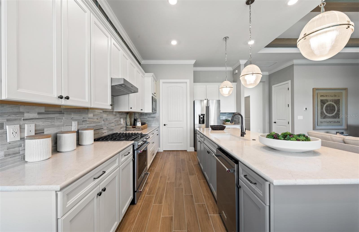
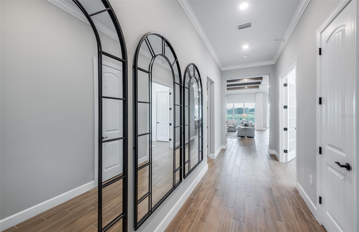
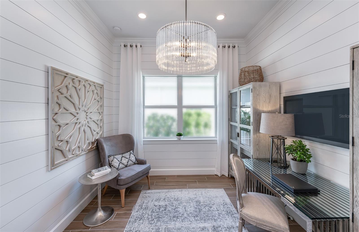
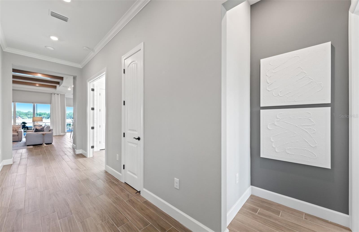
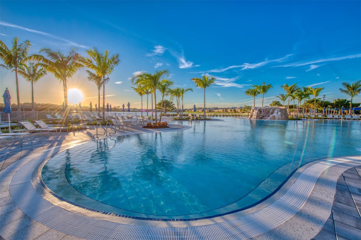
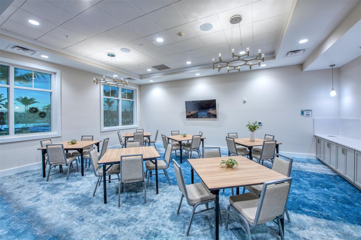
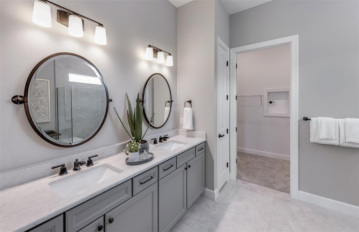
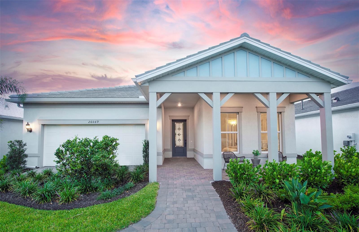
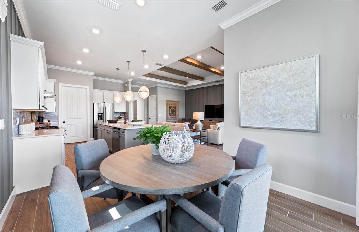
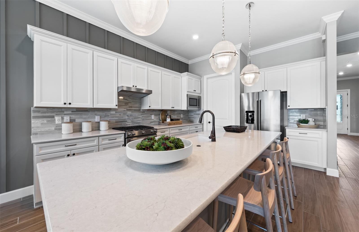
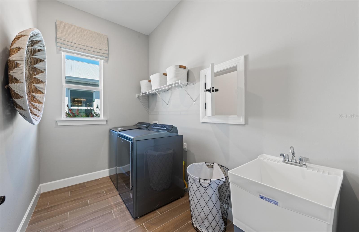
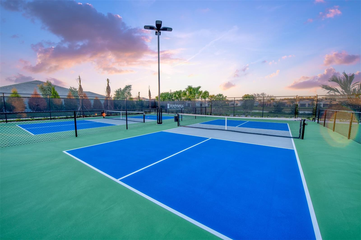
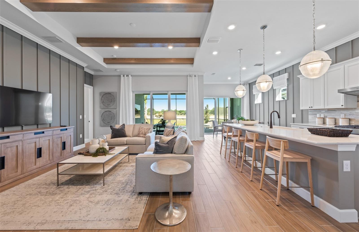
Active
27129 PARADISE SHORES DR
$679,000
Features:
Property Details
Remarks
Welcome to the beautifully upgraded Prestige floorplan—a stunning 2-bedroom, 2.5-bath home with a spacious den, thoughtfully designed for both comfort and style. This residence offers an impressive array of high-end features, including a 4-foot garage extension and a screened-in pool and spa, perfect for Florida living. Inside, enjoy seamless flow with elegant 12x24 tile flooring throughout, 8' interior doors, and upgraded 5" baseboards. The open-concept gathering room boasts a tray ceiling, adding a touch of architectural elegance, while the French doors off the den provide both privacy and charm. The gourmet kitchen is a chef’s dream, complete with built-in appliances, quartz countertops, and crisp white cabinetry. Outdoor living is elevated with an extended covered lanai and pre-plumbing for an outdoor kitchen—ideal for entertaining. The primary suite features a luxurious large walk-in shower, while the laundry room is fully upgraded with cabinets, countertops, and a utility sink. Smart home technology is also included, offering modern convenience at your fingertips. The amenities features 21 sports courts including pickleball, tennis and bocce ball, a resort style pool with a beach entry and attached lap pool with multiple swim lanes, boardwalk with a kayak launch, memorial garden, community garden, dog park, miles of trails, gated entry with guard, second gate to Manasota Beach road, full time activity director, and an 11,000 sq ft fitness center featuring a cafe and bar and grille. Tiki Bar is open and indoor formal restaurant to open in the next 6 months.
Financial Considerations
Price:
$679,000
HOA Fee:
1105.52
Tax Amount:
$8000
Price per SqFt:
$326.44
Tax Legal Description:
LOT 584, BEACHWALK BY MANASOTA KEY PHASES 2A-2B, REPLAT PB 57 PG 296-333
Exterior Features
Lot Size:
7531
Lot Features:
Landscaped, Sidewalk, Paved
Waterfront:
No
Parking Spaces:
N/A
Parking:
Driveway, Garage Door Opener, Ground Level
Roof:
Tile
Pool:
Yes
Pool Features:
Gunite, Heated, In Ground, Screen Enclosure
Interior Features
Bedrooms:
2
Bathrooms:
3
Heating:
Electric
Cooling:
Central Air
Appliances:
Built-In Oven, Cooktop, Dishwasher, Disposal, Dryer, Exhaust Fan, Gas Water Heater, Microwave, Refrigerator, Washer
Furnished:
Yes
Floor:
Tile
Levels:
One
Additional Features
Property Sub Type:
Single Family Residence
Style:
N/A
Year Built:
2025
Construction Type:
Block, Stucco
Garage Spaces:
Yes
Covered Spaces:
N/A
Direction Faces:
South
Pets Allowed:
No
Special Condition:
None
Additional Features:
Rain Gutters, Sidewalk, Sliding Doors
Additional Features 2:
N/A
Map
- Address27129 PARADISE SHORES DR
Featured Properties