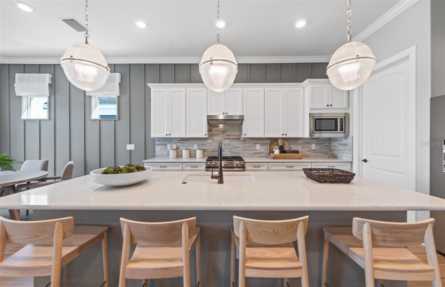
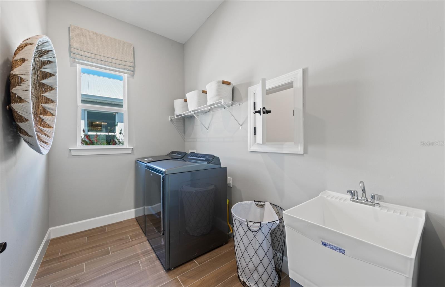
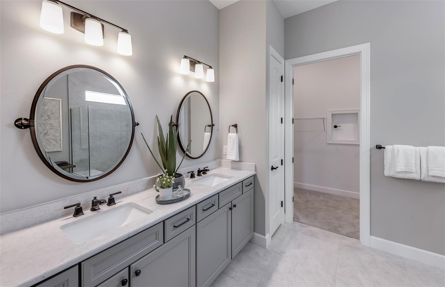
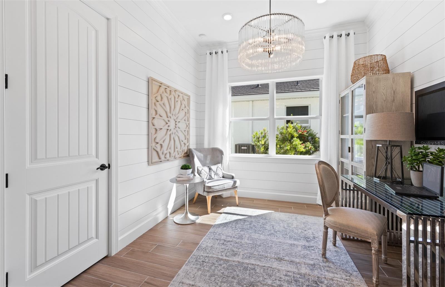
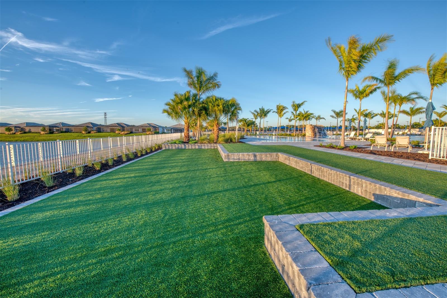
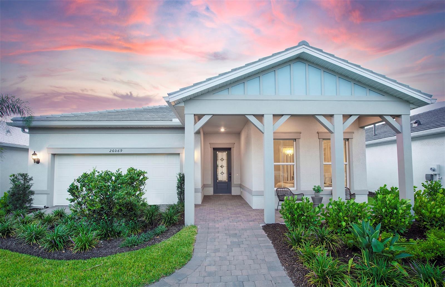
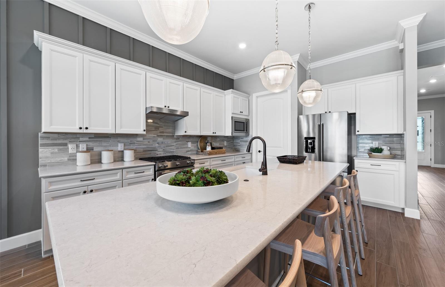


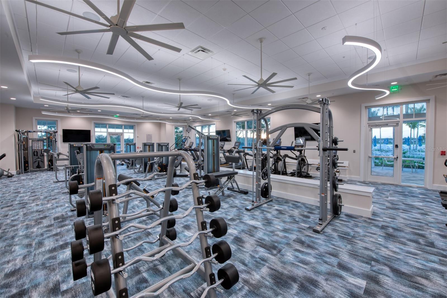

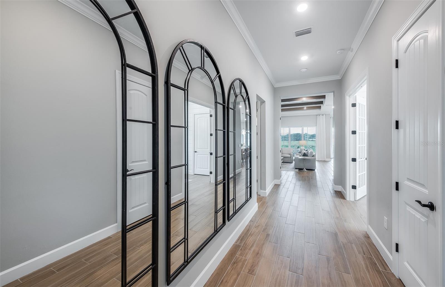
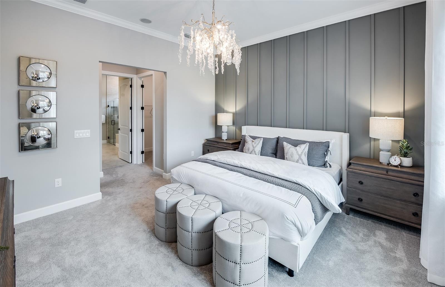
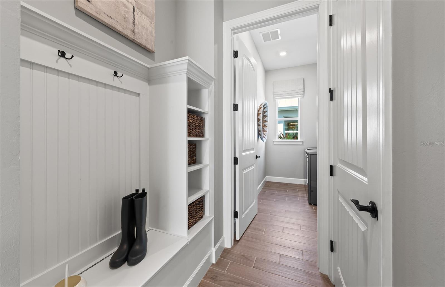
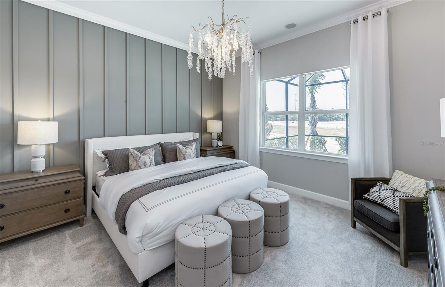



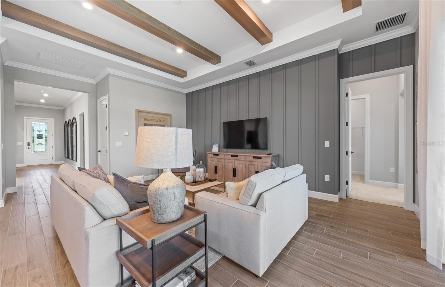
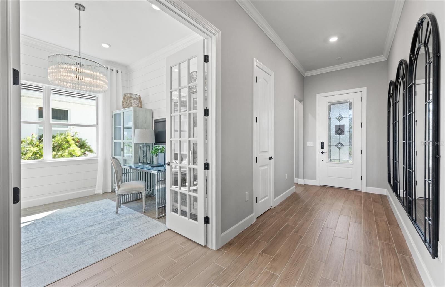
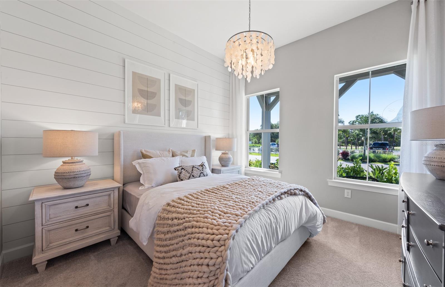

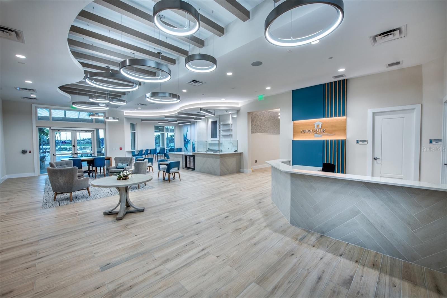


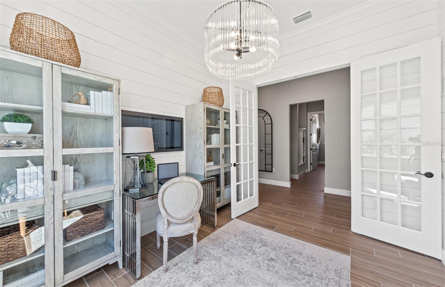

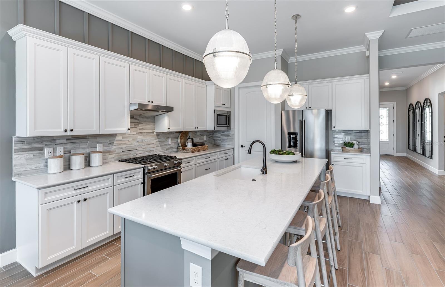

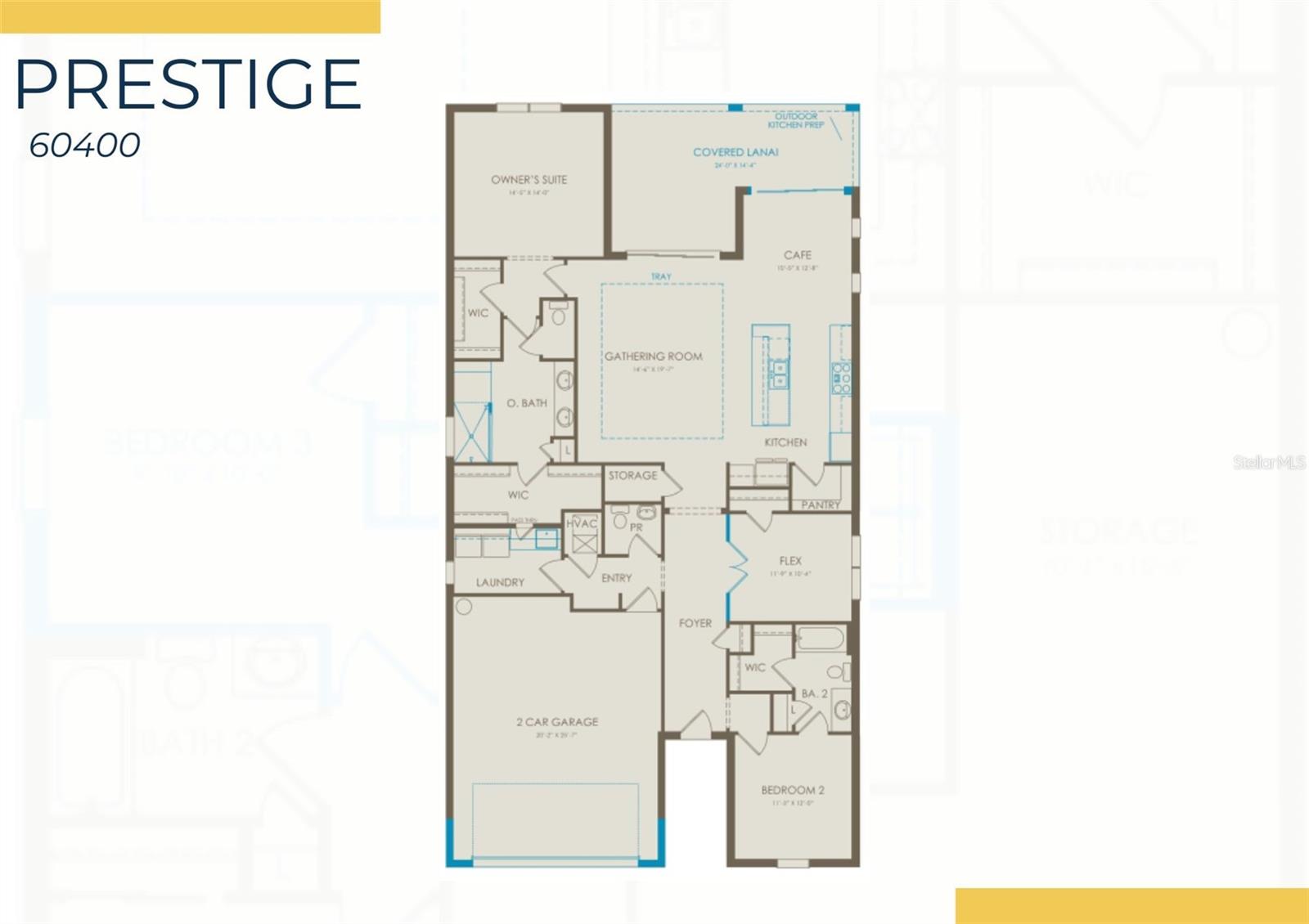
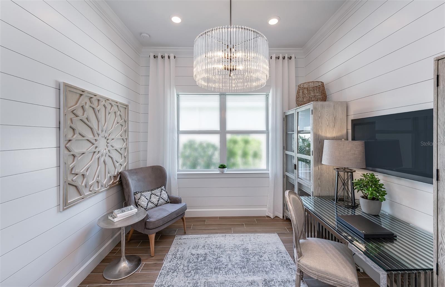
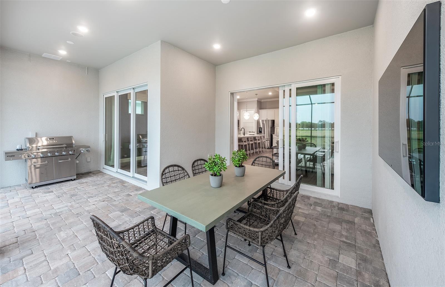

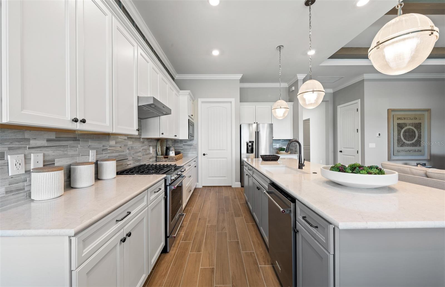

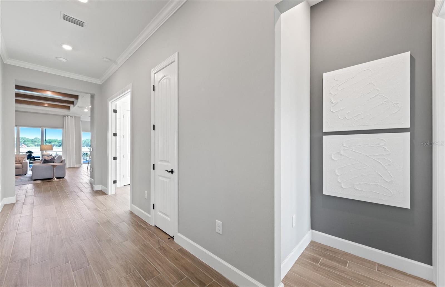

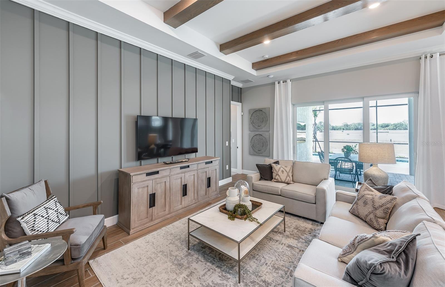
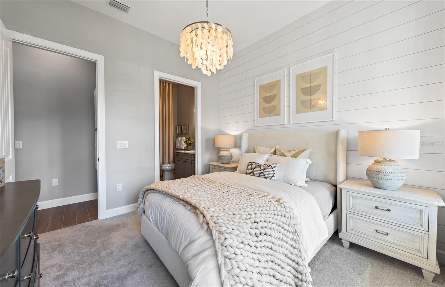
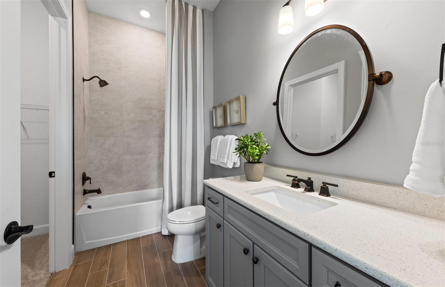


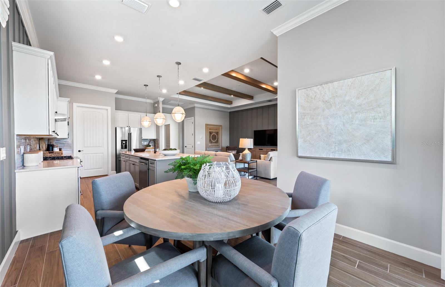
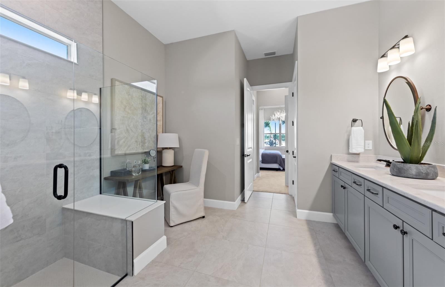
Active
27540 GULF DUNE DR
$713,365
Features:
Property Details
Remarks
Under Construction. Step into luxury with this stunning Prestige floorplan featuring 2 spacious bedrooms—both with ensuite baths—plus a versatile den, perfect for a home office or guest space. Thoughtfully upgraded throughout, this home includes a 4-foot extended garage with epoxy flooring for extra storage, and impact windows for added peace of mind. The heart of the home boasts white cabinetry, elegant quartz countertops, and a full suite of built-in KitchenAid appliances, complemented by stylish 6" x 24" tile flooring throughout. A tray ceiling in the gathering room adds architectural flair, while 8' interior doors enhance the sense of space and sophistication. Retreat to the owner’s suite with its luxurious walk-in shower, and enjoy everyday convenience with laundry room cabinets and countertops already in place. Step outside to a backyard ready for entertaining, featuring a tile roof and pre-plumbed outdoor kitchen setup. This move-in-ready home is the perfect blend of modern style, comfort, and functionality. The amenities features 21 sports courts including pickleball, tennis and bocce ball, a resort style pool with a beach entry and attached lap pool with multiple swim lanes, boardwalk with a kayak launch, memorial garden, community garden, dog park, miles of trails, gated entry with guard, second gate to Manasota Beach road, full time activity director, and an 11,000 sq ft fitness center featuring a cafe and 2 restaurants.
Financial Considerations
Price:
$713,365
HOA Fee:
1105.52
Tax Amount:
$7000
Price per SqFt:
$342.96
Tax Legal Description:
LOT 604, BEACHWALK BY MANASOTA KEY PHASES 2A-2B, REPLAT PB 57 PG 296-333
Exterior Features
Lot Size:
6526
Lot Features:
Sidewalk, Paved
Waterfront:
No
Parking Spaces:
N/A
Parking:
Garage Door Opener
Roof:
Concrete, Tile
Pool:
No
Pool Features:
N/A
Interior Features
Bedrooms:
2
Bathrooms:
3
Heating:
Central
Cooling:
Central Air
Appliances:
Built-In Oven, Cooktop, Dishwasher, Disposal, Dryer, Exhaust Fan, Freezer, Microwave, Refrigerator, Washer
Furnished:
Yes
Floor:
Tile
Levels:
One
Additional Features
Property Sub Type:
Single Family Residence
Style:
N/A
Year Built:
2025
Construction Type:
Block, Stucco
Garage Spaces:
Yes
Covered Spaces:
N/A
Direction Faces:
North
Pets Allowed:
No
Special Condition:
None
Additional Features:
Rain Gutters, Sidewalk, Sliding Doors
Additional Features 2:
N/A
Map
- Address27540 GULF DUNE DR
Featured Properties