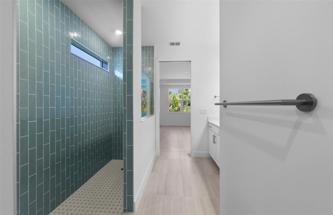
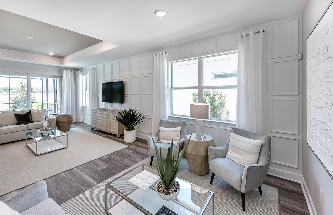
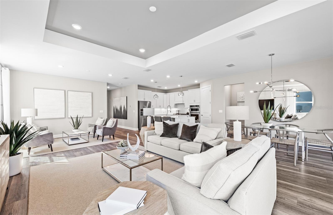
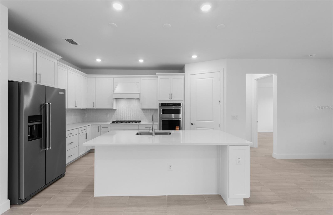
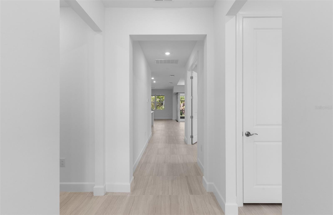
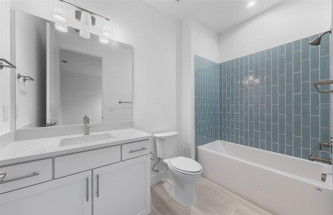
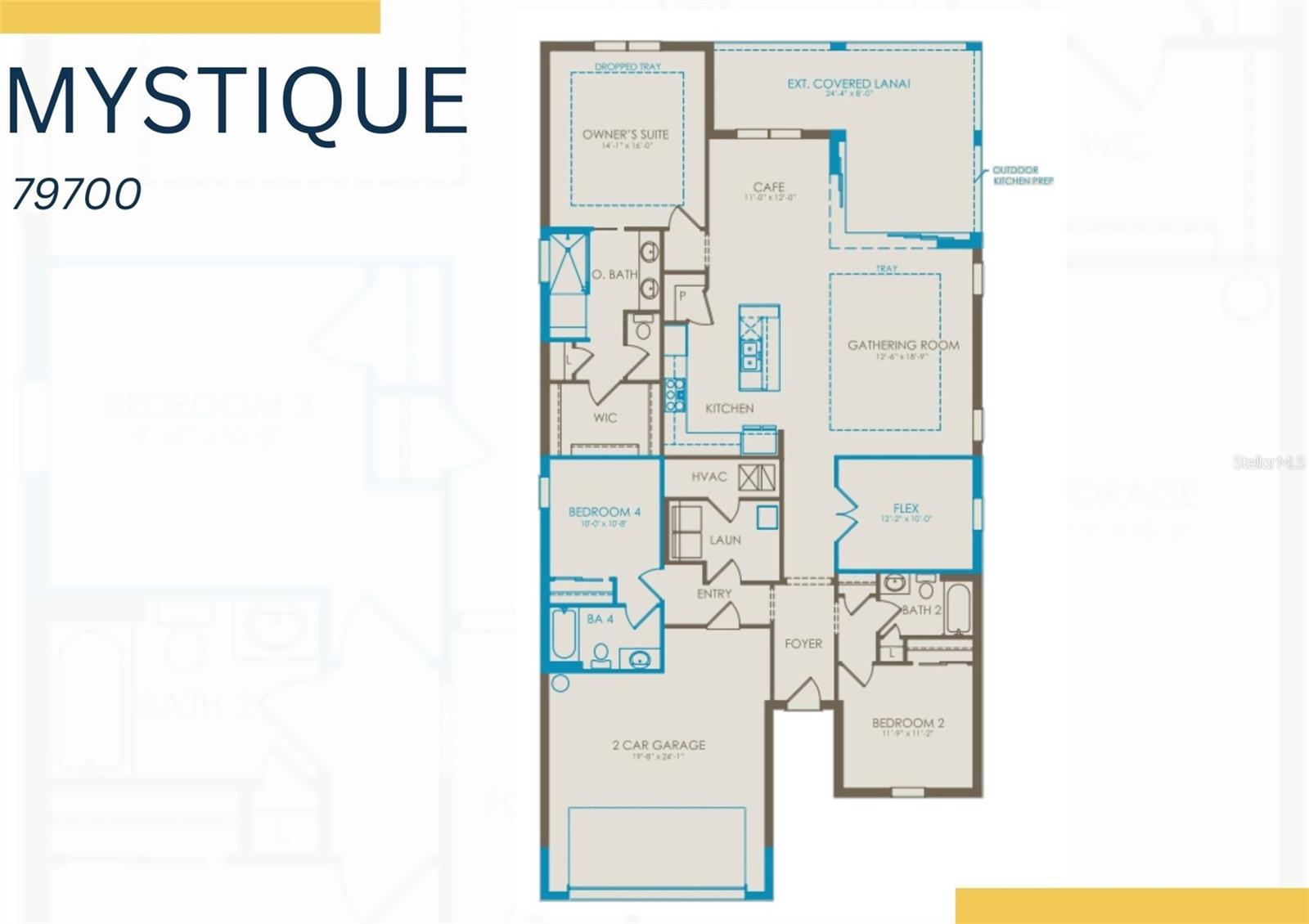
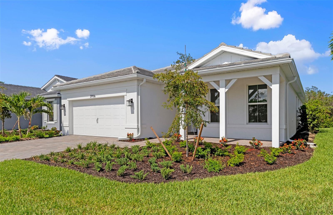
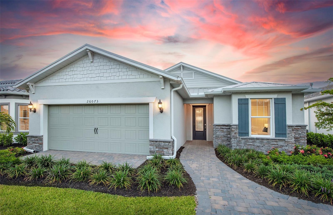
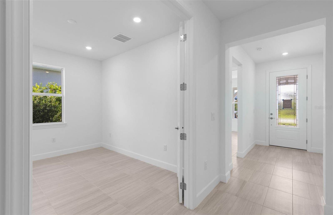
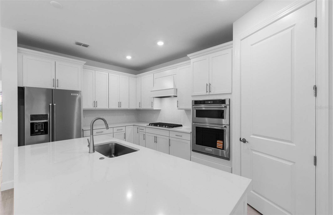
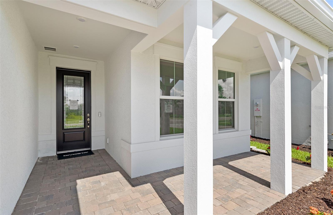
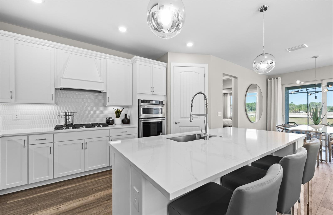
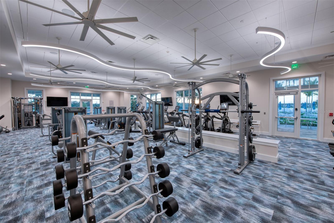

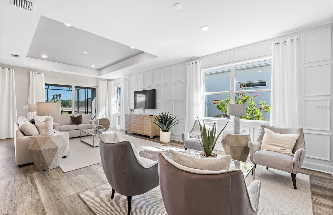
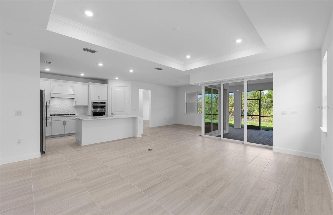
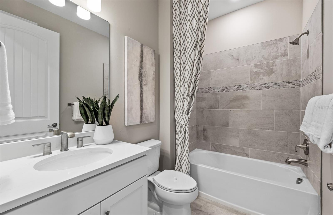
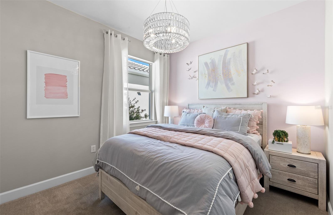
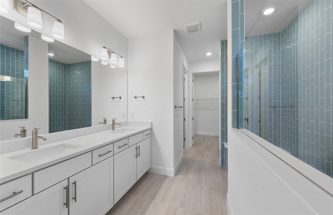
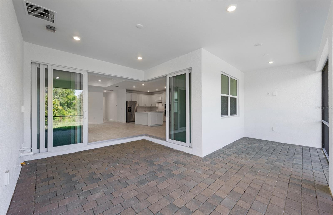
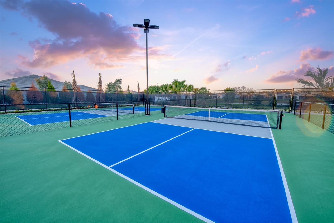
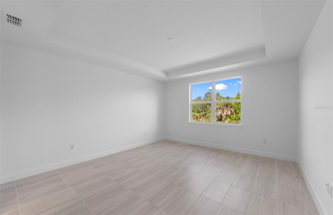
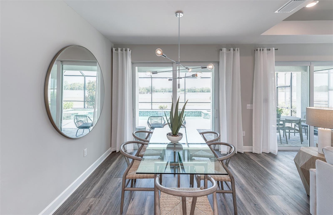
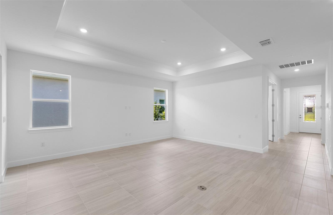
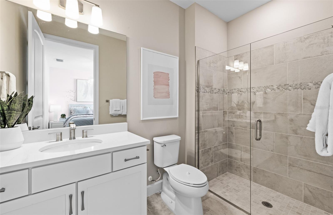
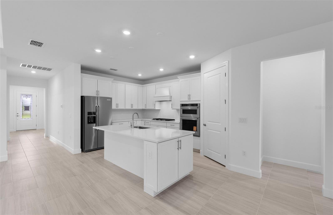
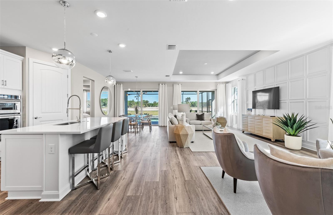
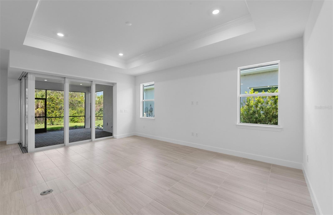
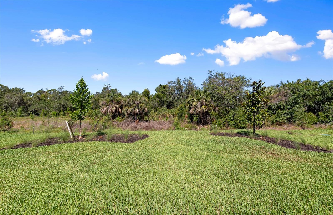

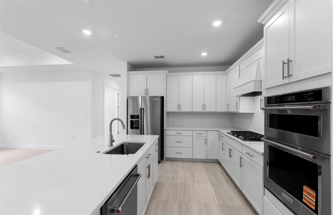

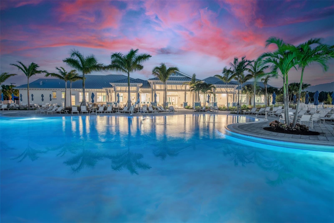
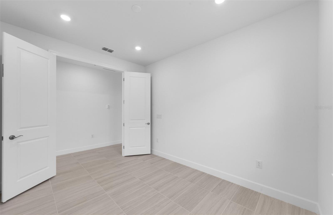
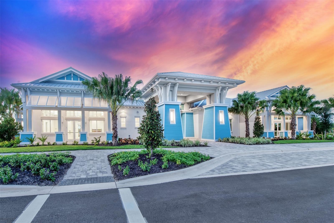
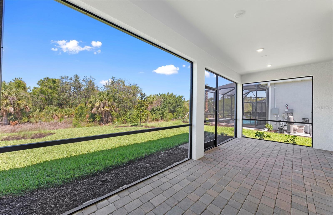

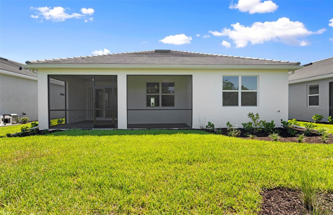
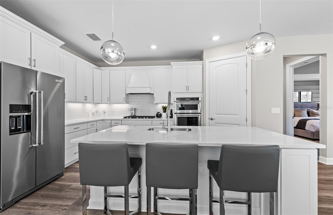
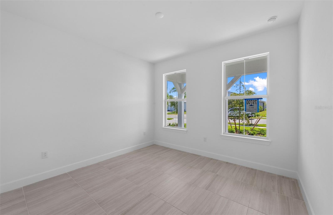
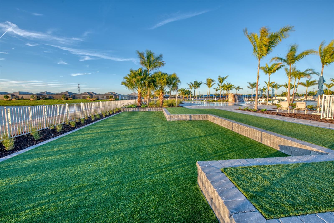
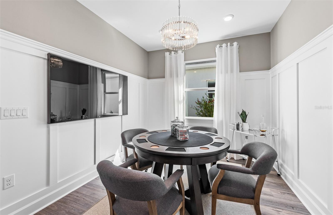
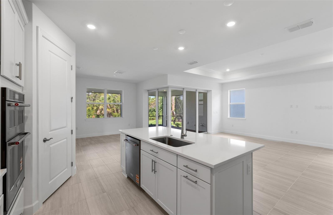
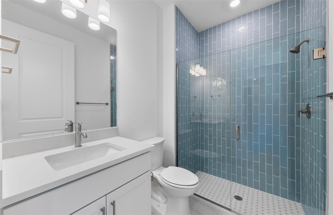
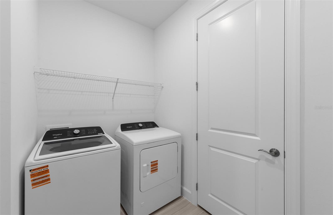
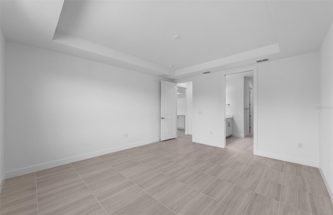
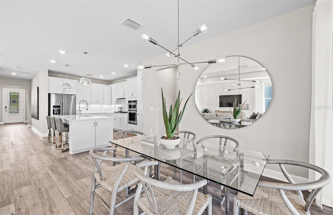
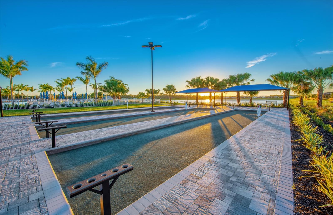
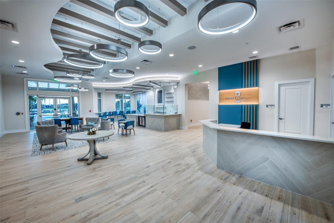
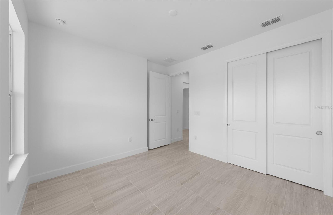
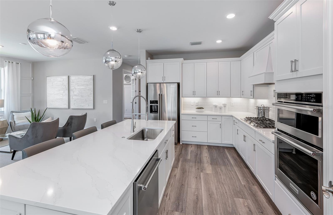
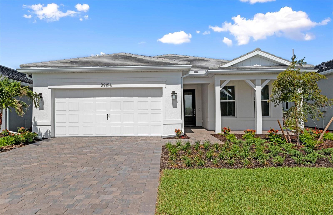
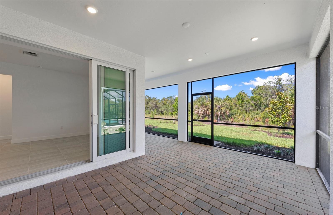
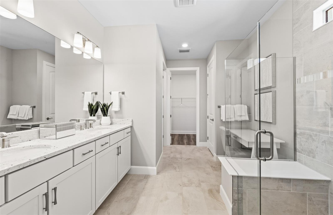
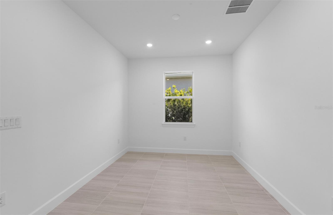
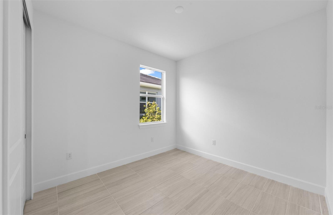
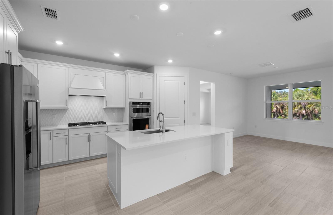
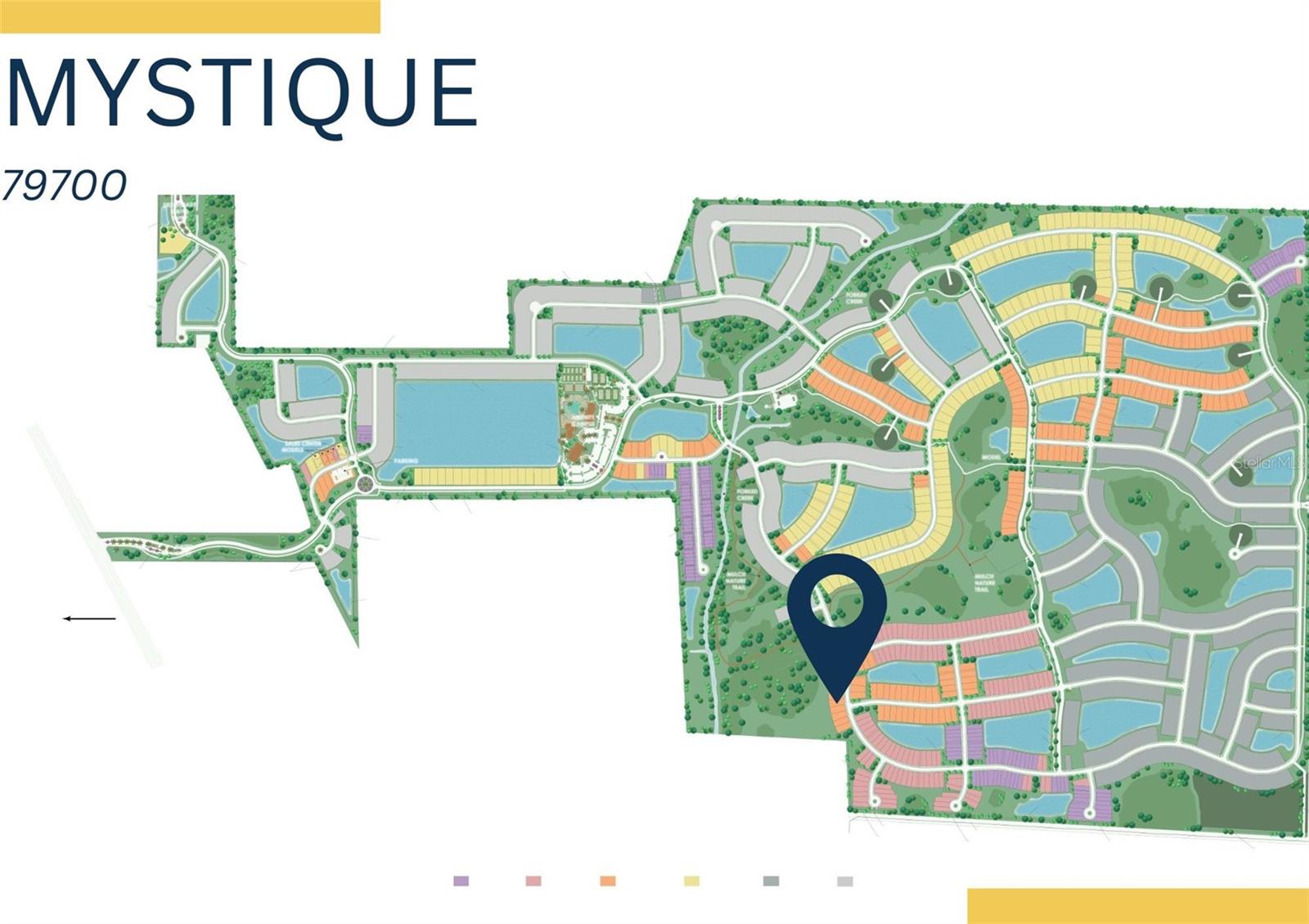
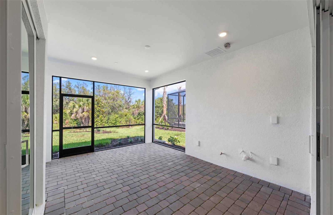
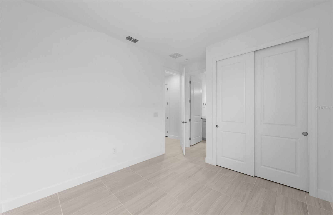
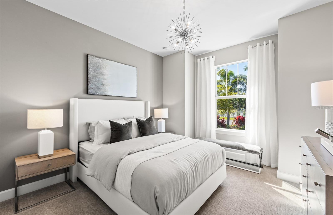
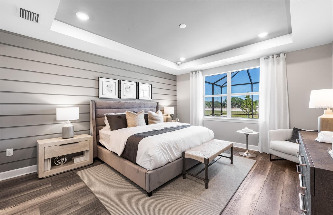
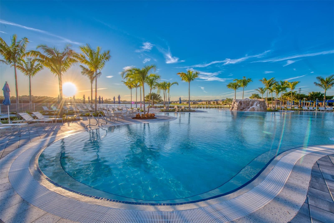
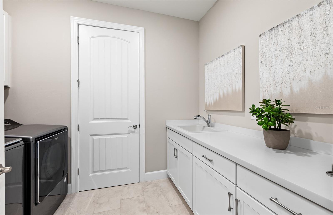
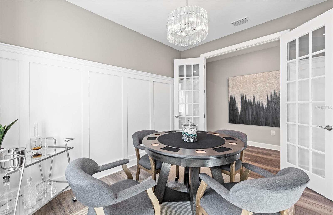
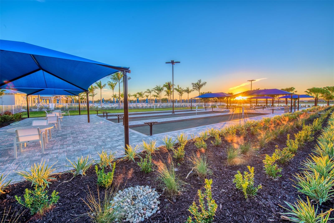
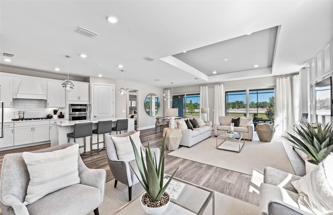
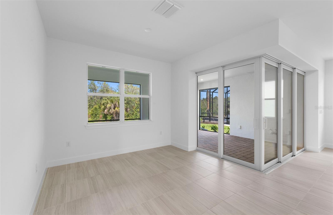
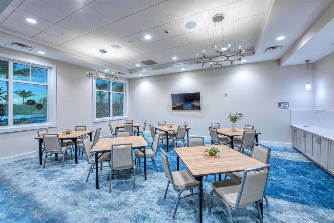
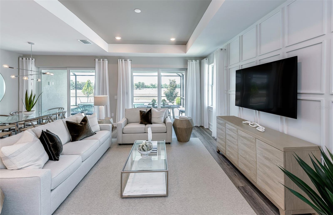

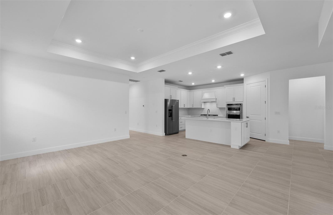
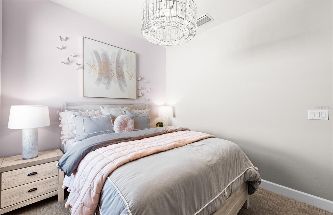
Sold
29156 CORAL HARBOUR DR
$665,000
Features:
Property Details
Remarks
New construction, available now! This Mystique floor plan offers 3 bedrooms, 3 bathrooms, and an enclosed den, perfectly designed for both comfort and versatility. Featuring an oversized 2-car epoxy finished garage, this thoughtfully upgraded home includes built-in appliances, tile flooring throughout, and a walk-in shower in the owner’s suite. The open living area is highlighted by tray ceilings, and the spacious owner's suite also features a tray ceiling for added elegance. You'll love the seamless indoor-outdoor living with zero-corner sliding glass doors that open to an extended covered lanai, complete with outdoor kitchen pre-plumb—perfect for entertaining. Other highlights include flat-panel TV prep, a smart home package, and premium finishes throughout. Located in the resort-style community of BeachWalk, this home gives you access to a gated, natural gas neighborhood with no CDD fees and an abundance of amenities. Enjoy the tropical saltwater resort pool with lap lanes and a heated spa, on-site restaurant bar and grill, and a clubhouse with a state-of-the-art fitness center, movement studios, card rooms, and a grand outdoor veranda. Stay active with 10 pickleball courts, 6 bocce ball courts, and 5 tennis courts, or relax by the lakeside boardwalk with a pier and gazebo. There’s also a dog park, community garden, and more—all just 2.3 miles from pristine beaches like Blind Pass Beach.
Financial Considerations
Price:
$665,000
HOA Fee:
368.51
Tax Amount:
$6917
Price per SqFt:
$271.56
Tax Legal Description:
LOT 797, BEACHWALK BY MANASOTA KEY PHASE 2C, PB 58 PG 236-247
Exterior Features
Lot Size:
6950
Lot Features:
Conservation Area, Greenbelt, Landscaped, Sidewalk, Paved
Waterfront:
No
Parking Spaces:
N/A
Parking:
Driveway, Garage Door Opener
Roof:
Concrete, Tile
Pool:
No
Pool Features:
N/A
Interior Features
Bedrooms:
3
Bathrooms:
3
Heating:
Central
Cooling:
Central Air
Appliances:
Dishwasher, Disposal, Dryer, Freezer, Gas Water Heater, Microwave, Range, Refrigerator, Washer
Furnished:
Yes
Floor:
Tile
Levels:
One
Additional Features
Property Sub Type:
Single Family Residence
Style:
N/A
Year Built:
2025
Construction Type:
Block, Stucco
Garage Spaces:
Yes
Covered Spaces:
N/A
Direction Faces:
South
Pets Allowed:
No
Special Condition:
None
Additional Features:
Rain Gutters, Sidewalk, Sliding Doors
Additional Features 2:
None
Map
- Address29156 CORAL HARBOUR DR
Featured Properties