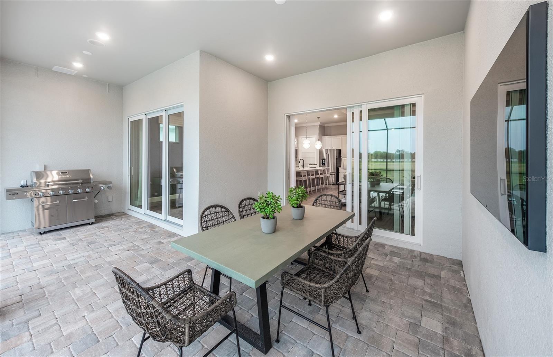
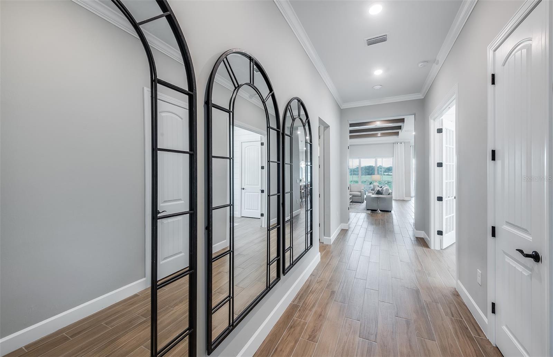
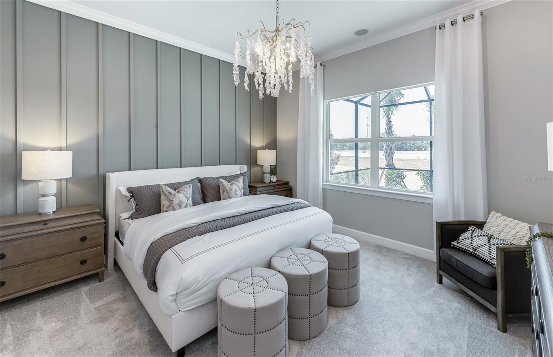
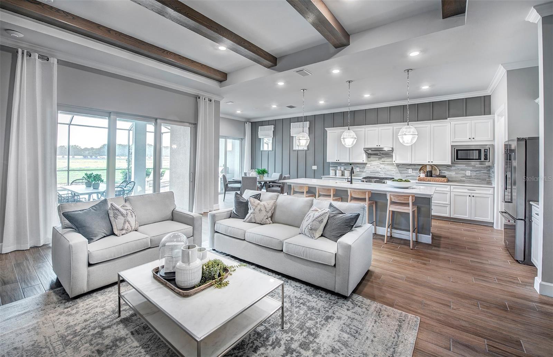
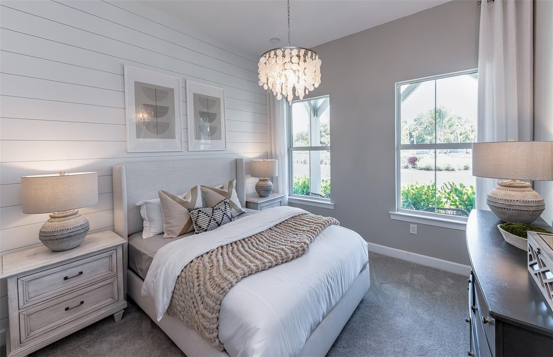
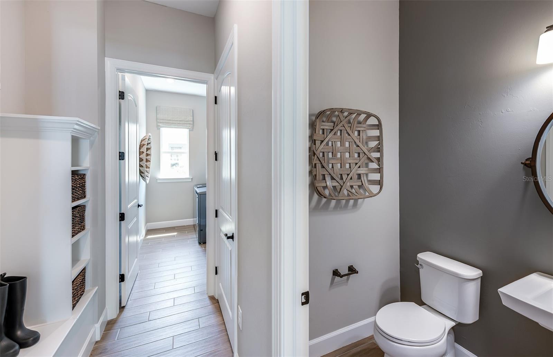
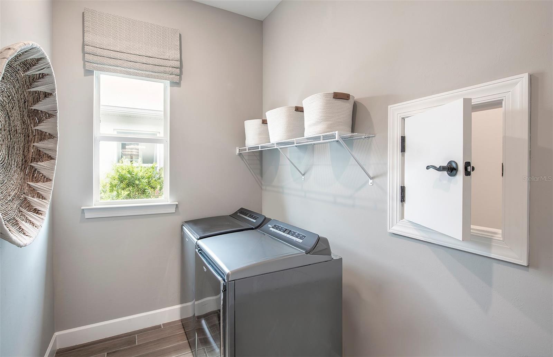
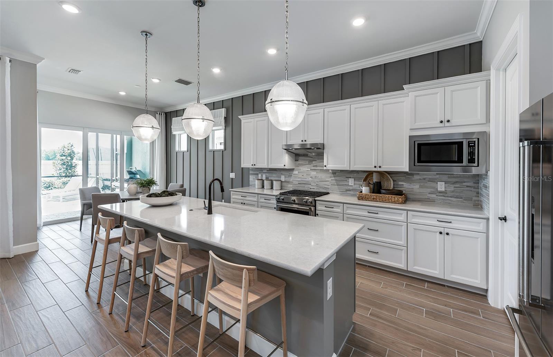
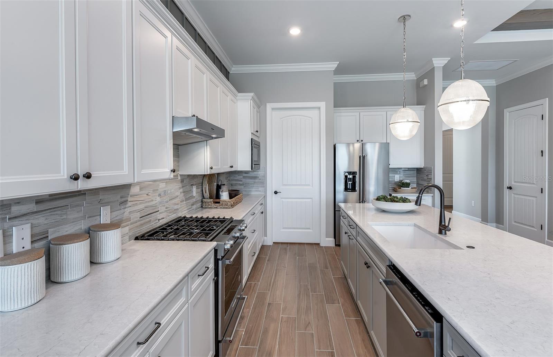
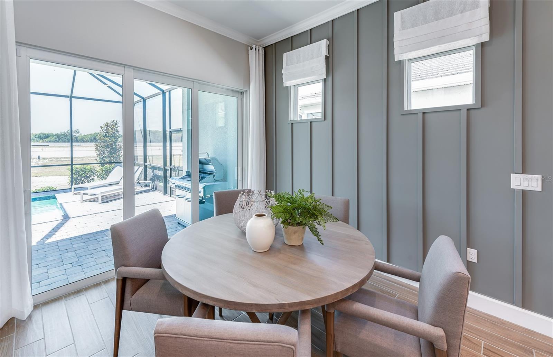
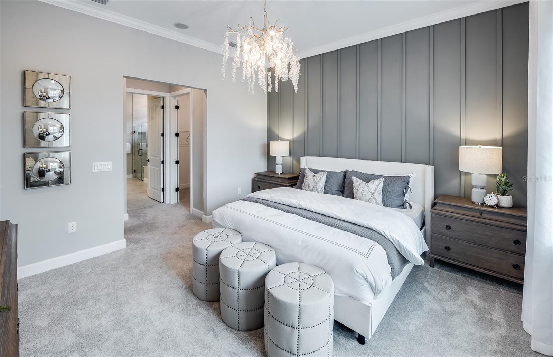
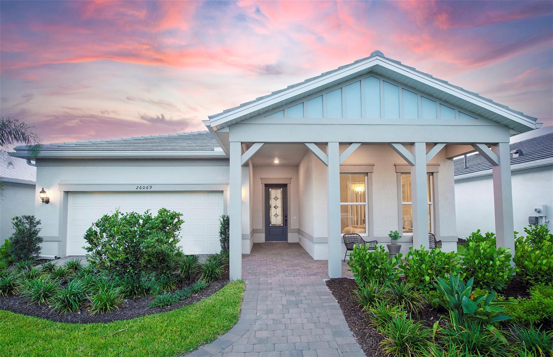
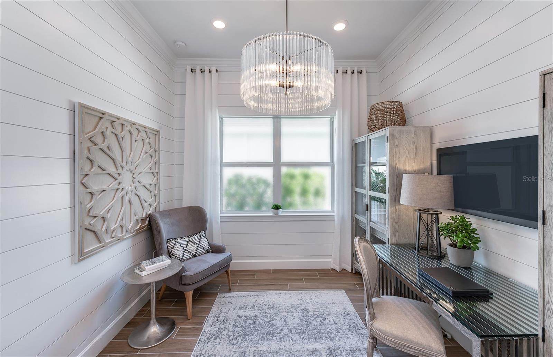
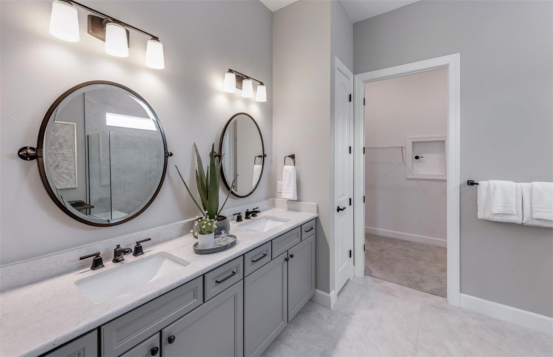
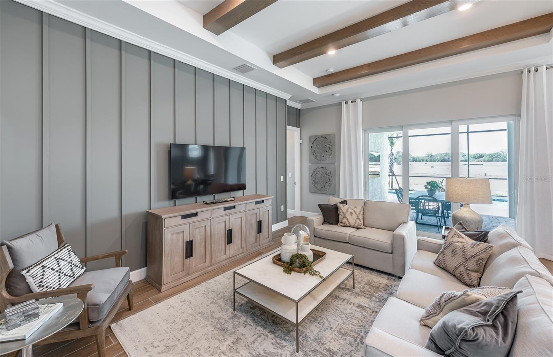
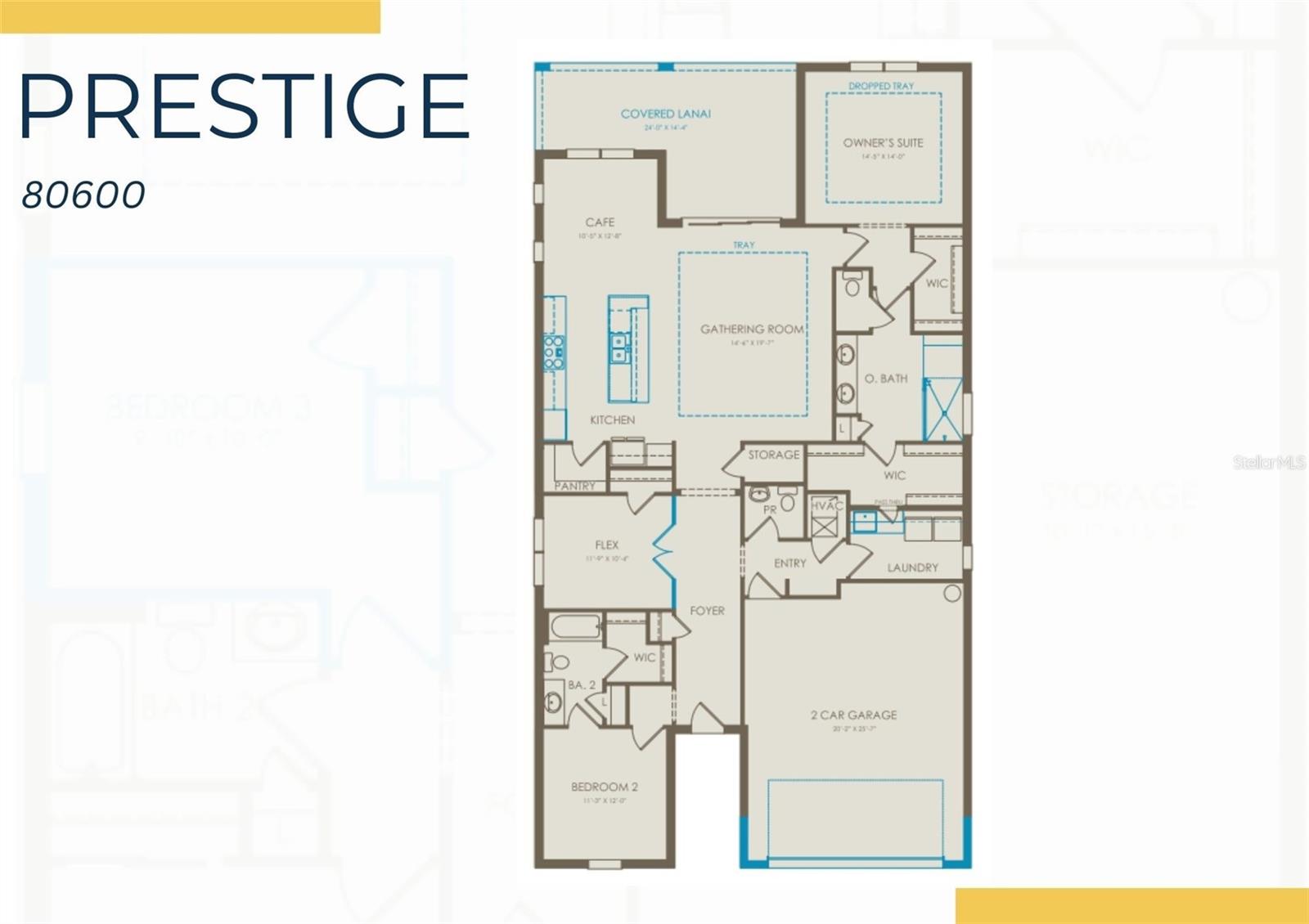
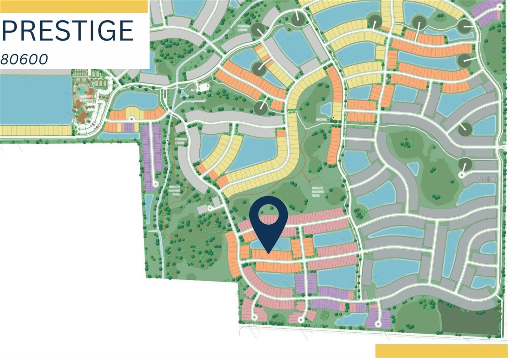
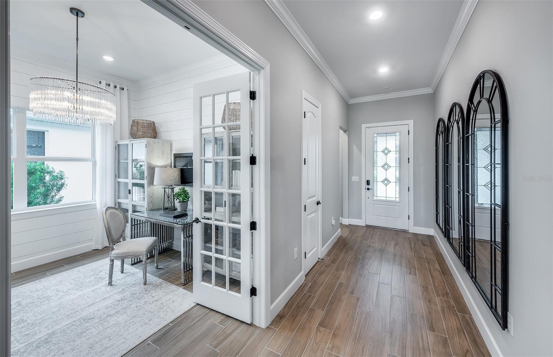
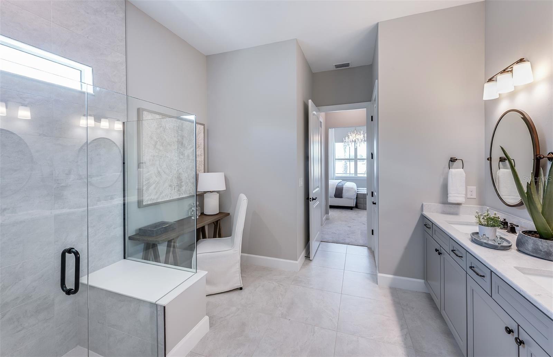
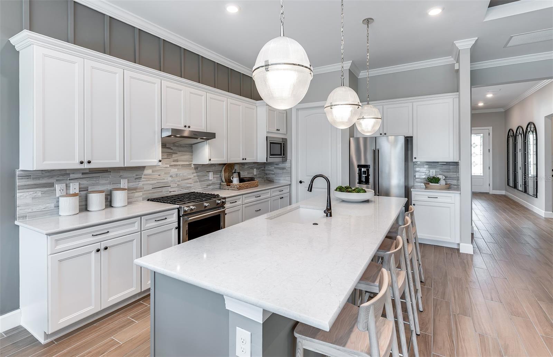
Active
10416 SEA BREEZE RIDGE DR
$650,000
Features:
Property Details
Remarks
Move-in Ready! Discover the Prestige floor plan—a beautifully designed 2-bedroom, 2-bathroom home with an enclosed den and an oversized 2-car garage—located in the sought-after BeachWalk community. Thoughtfully upgraded throughout, this home features a luxury kitchen, elegantly upgraded bathrooms, and tile flooring in every room. The tray ceiling in the living area adds a touch of elegance, while the laundry room includes cabinetry and countertops for added convenience. Enjoy modern features such as flat-panel TV prep, an outdoor kitchen pre-plumb, and a smart home package, making this home as functional as it is stylish. Nestled in BeachWalk, a gated, natural gas community with NO CDD fees, this home offers resort-style amenities that redefine coastal living. Residents enjoy a tropical saltwater resort pool with lap lanes and a heated spa, an on-site restaurant bar & grill with indoor and outdoor seating, and a state-of-the-art clubhouse with a fitness center, movement studios, card rooms, and a grand outdoor veranda. Stay active with 6 bocce ball courts, 10 pickleball courts, and 5 tennis courts, or take a leisurely stroll along the lakeside boardwalk with a pier and gazebo. The community also features a dog park and a community garden for added charm. Best of all, this incredible home is just 2.3 miles from the pristine shores of Blind Pass Beach!
Financial Considerations
Price:
$650,000
HOA Fee:
368.51
Tax Amount:
$6726
Price per SqFt:
$307.47
Tax Legal Description:
LOT 806, BEACHWALK BY MANASOTA KEY PHASES 2A-2B, REPLAT PB 57 PG 296-333
Exterior Features
Lot Size:
6526
Lot Features:
Greenbelt, Sidewalk, Paved
Waterfront:
No
Parking Spaces:
N/A
Parking:
Driveway, Garage Door Opener, Ground Level
Roof:
Concrete, Tile
Pool:
No
Pool Features:
N/A
Interior Features
Bedrooms:
2
Bathrooms:
3
Heating:
Central
Cooling:
Central Air
Appliances:
Built-In Oven, Convection Oven, Cooktop, Dishwasher, Disposal, Dryer, Freezer, Gas Water Heater, Ice Maker, Microwave, Range, Range Hood, Refrigerator, Washer
Furnished:
Yes
Floor:
Tile
Levels:
One
Additional Features
Property Sub Type:
Single Family Residence
Style:
N/A
Year Built:
2025
Construction Type:
Block, Stucco
Garage Spaces:
Yes
Covered Spaces:
N/A
Direction Faces:
South
Pets Allowed:
No
Special Condition:
None
Additional Features:
Irrigation System, Lighting, Rain Gutters, Sidewalk, Sliding Doors
Additional Features 2:
N/A
Map
- Address10416 SEA BREEZE RIDGE DR
Featured Properties