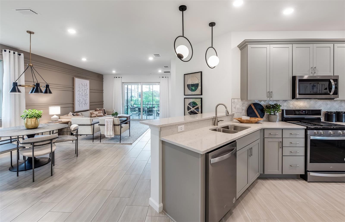
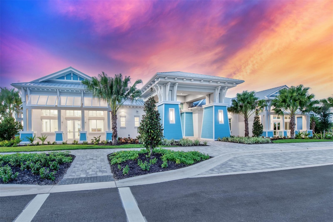
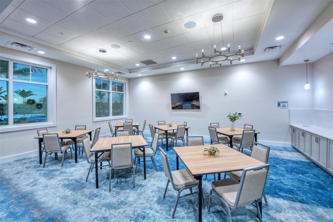
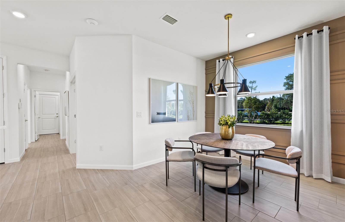
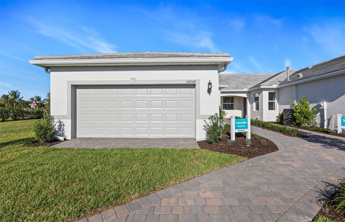
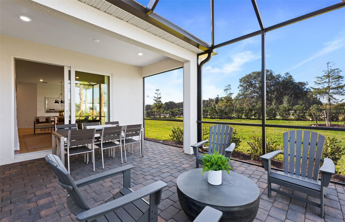
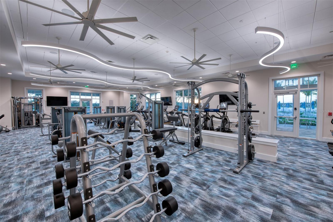
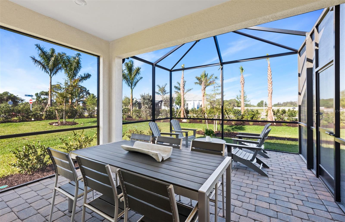
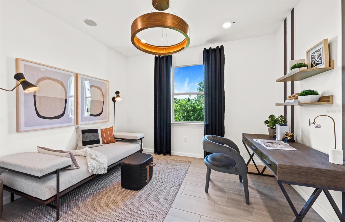
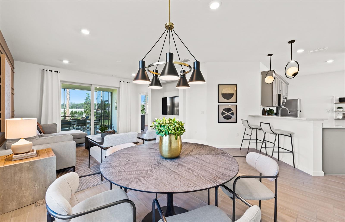
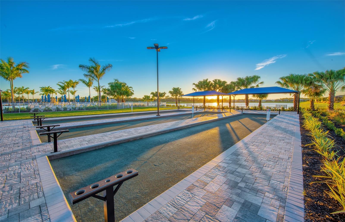
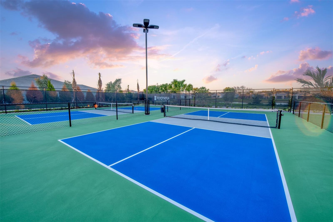
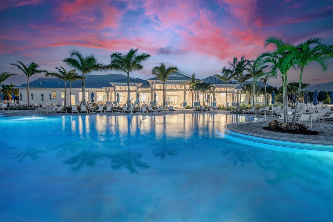
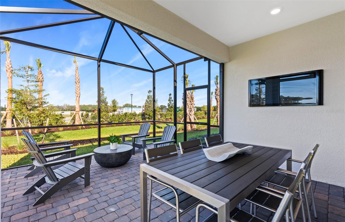
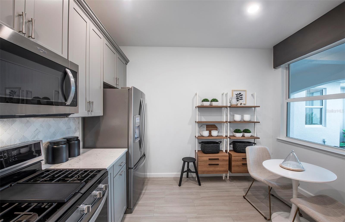
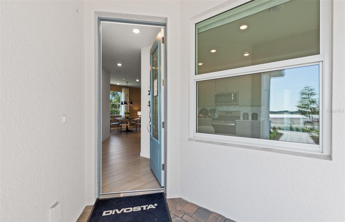
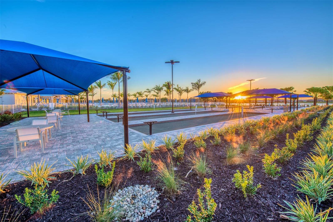
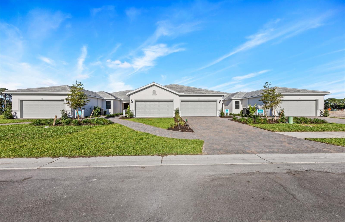
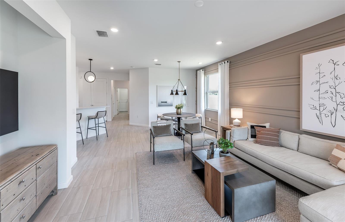
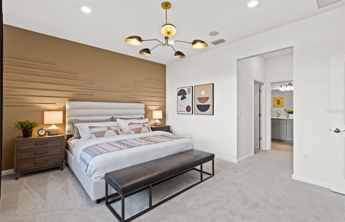
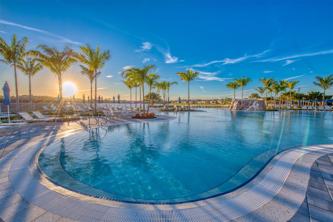
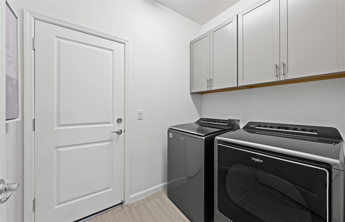
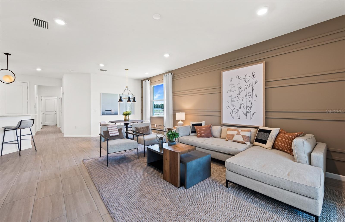
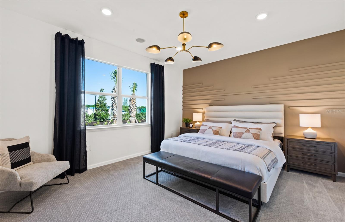
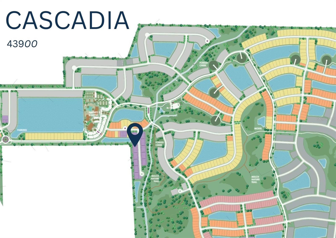
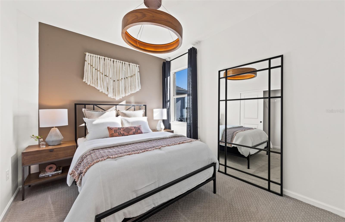
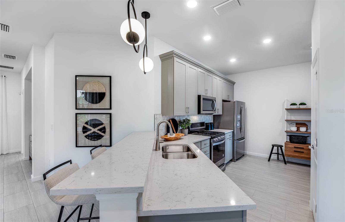
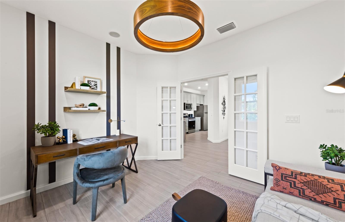
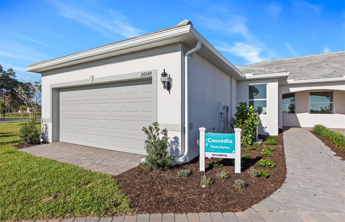
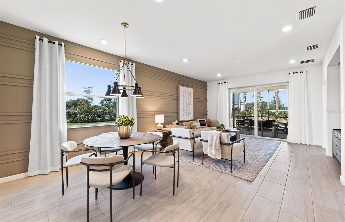
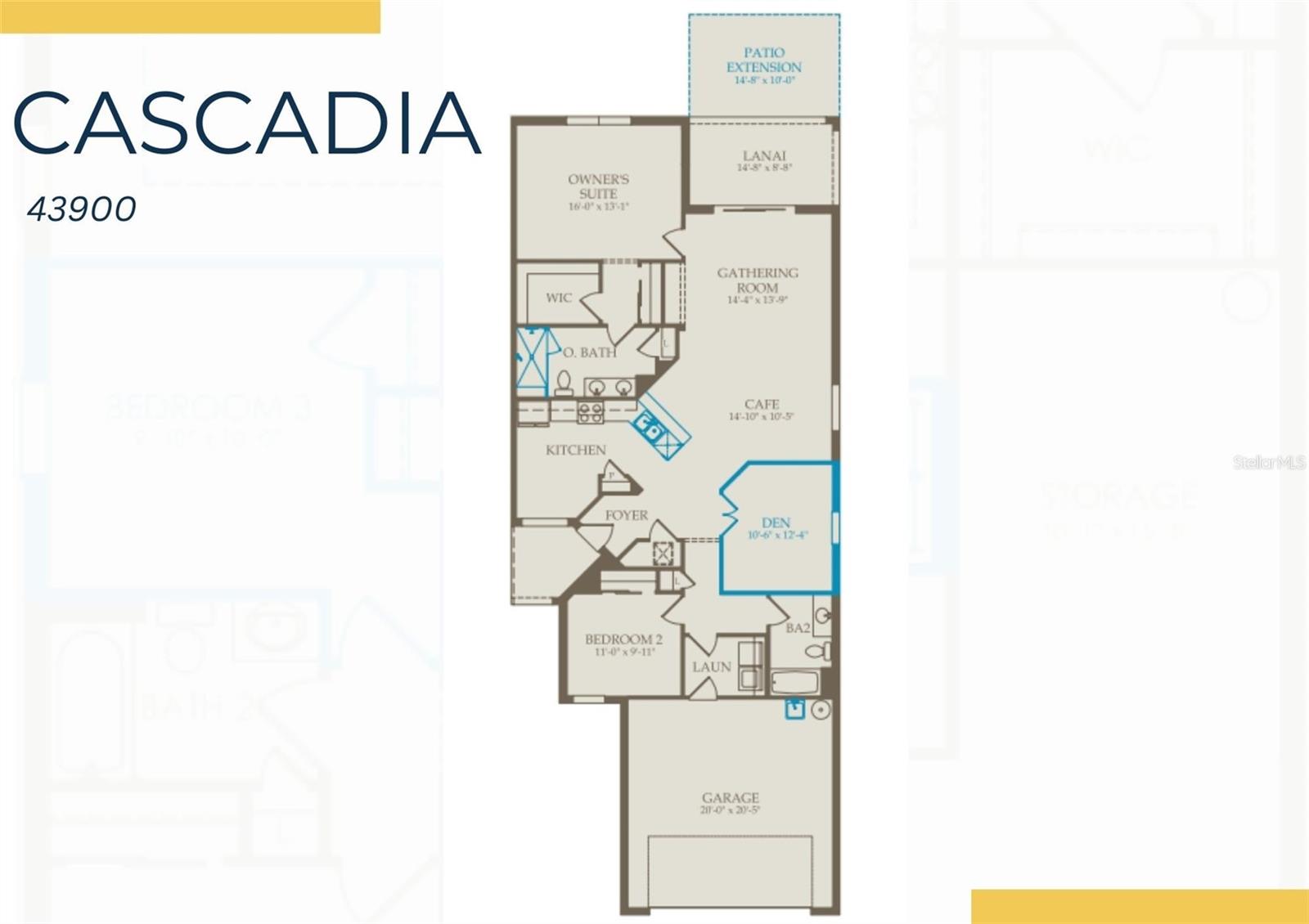
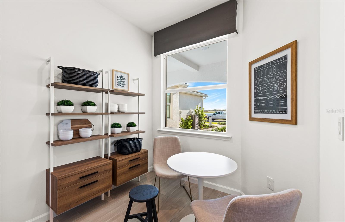
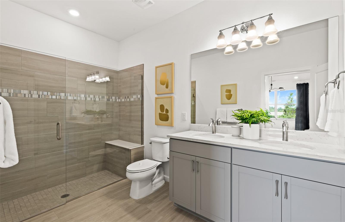
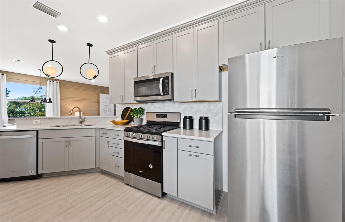
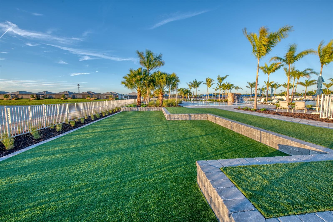
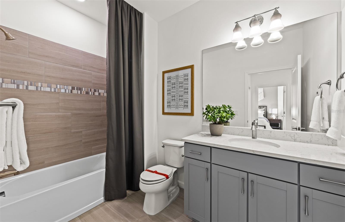
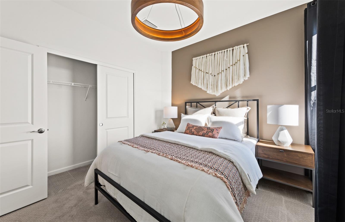
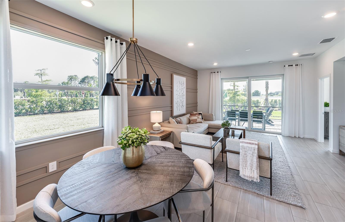
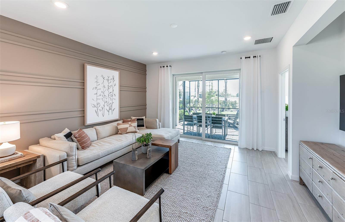
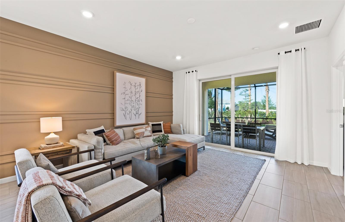
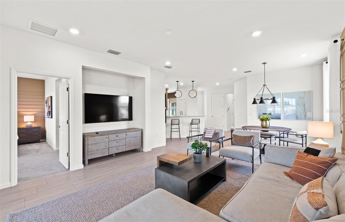
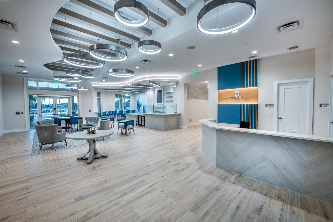
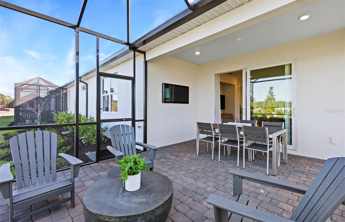
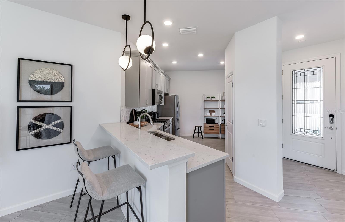
Active
25933 BIMINI SANDS CT
$379,990
Features:
Property Details
Remarks
One or more photo(s) has been virtually staged. Welcome to the Cascadia, a beautifully designed quad villa offering 2 bedrooms, 2 bathrooms, and an enclosed den—perfect for a home office or additional guest space. This stunning home features a spacious open floor plan, a 2-car garage, and a thoughtfully curated selection of upgrades. Enjoy the convenience of upgraded cabinets in the laundry room, a utility sink in the garage, a walk-in closet, and stylish quartz countertops paired with upgraded cabinetry in the kitchen and baths. The extended patio provides a perfect outdoor retreat, while the flat-panel TV prep ensures a sleek entertainment setup. Located in the sought-after BeachWalk community, this home offers an unparalleled coastal lifestyle with no CDD fees. Residents enjoy a gated, natural gas community featuring a tropical saltwater resort pool with lap lanes and a heated spa, an on-site restaurant and bar, and a clubhouse with a state-of-the-art fitness center, movement studios, card rooms, and a grand outdoor veranda. Additional amenities include fire pits, bocce ball, pickleball, and tennis courts, as well as a lakeside boardwalk with a pier and gazebo, a dog park, and a community garden. Best of all, this home is just 2.3 miles from pristine beaches like Blind Pass Beach, making it a perfect blend of luxury and coastal convenience. Don't miss your chance to own this exceptional villa in one of the area's most desirable communities! Schedule your private showing today.
Financial Considerations
Price:
$379,990
HOA Fee:
349.52
Tax Amount:
$916.77
Price per SqFt:
$237.2
Tax Legal Description:
LOT 439, BEACHWALK BY MANASOTA KEY PHASE 1F, PB 56 PG 334-350
Exterior Features
Lot Size:
4264
Lot Features:
Level, Sidewalk, Paved
Waterfront:
No
Parking Spaces:
N/A
Parking:
Garage Door Opener
Roof:
Concrete, Tile
Pool:
No
Pool Features:
N/A
Interior Features
Bedrooms:
2
Bathrooms:
2
Heating:
Central
Cooling:
Central Air
Appliances:
Dishwasher, Disposal, Dryer, Freezer, Gas Water Heater, Microwave, Range, Refrigerator, Washer
Furnished:
Yes
Floor:
Tile
Levels:
One
Additional Features
Property Sub Type:
Villa
Style:
N/A
Year Built:
2024
Construction Type:
Block, Stucco
Garage Spaces:
Yes
Covered Spaces:
N/A
Direction Faces:
East
Pets Allowed:
No
Special Condition:
None
Additional Features:
Hurricane Shutters, Irrigation System, Rain Gutters, Sidewalk, Sliding Doors
Additional Features 2:
None
Map
- Address25933 BIMINI SANDS CT
Featured Properties