

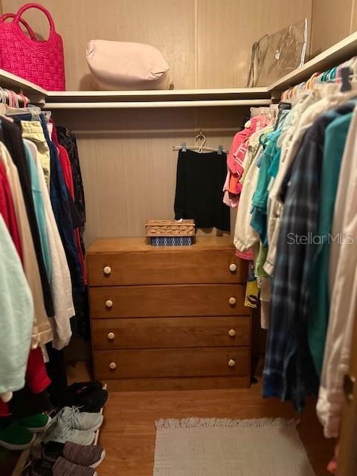

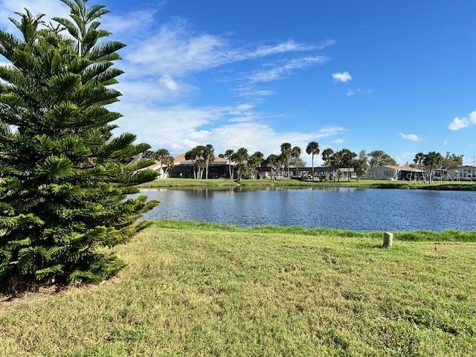




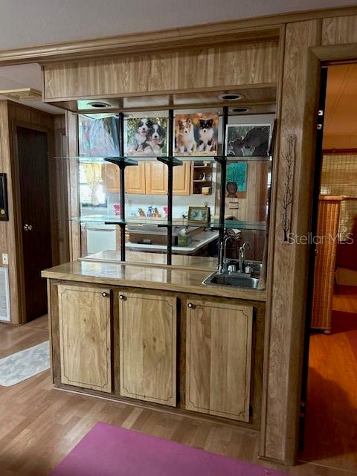





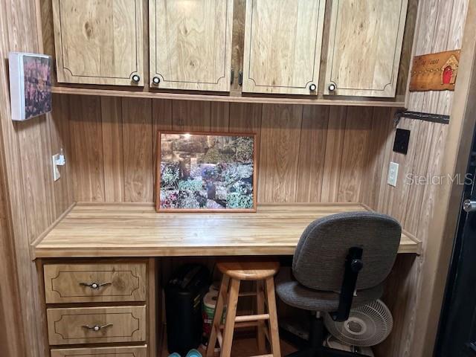


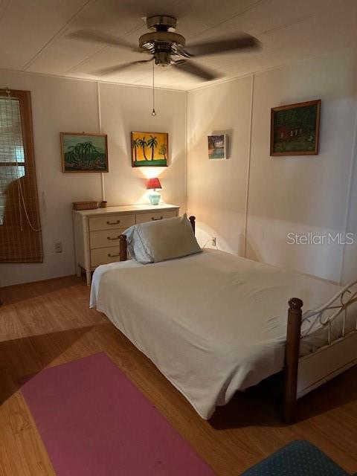
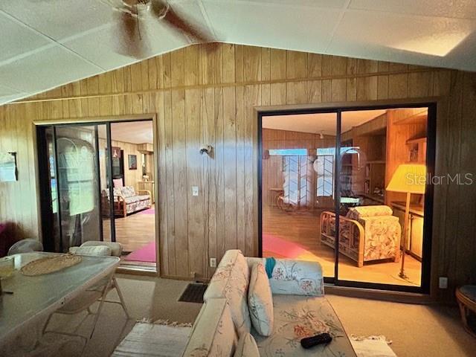


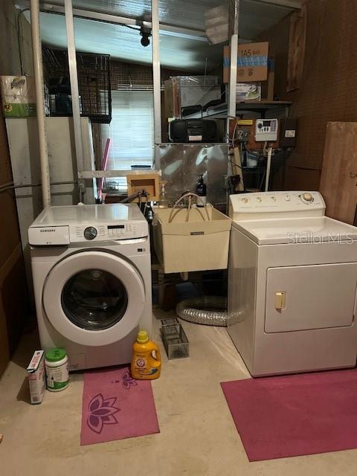


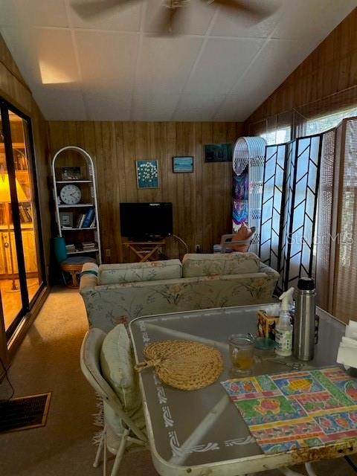
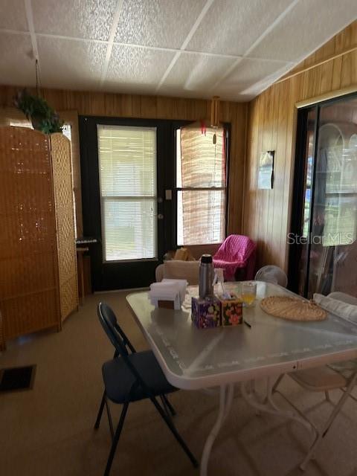
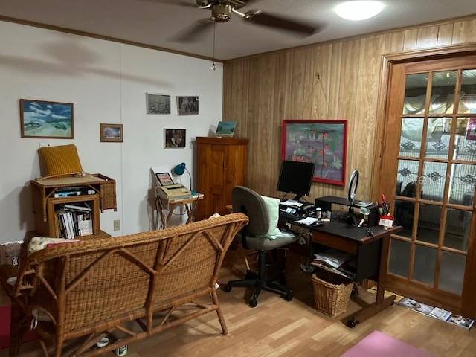




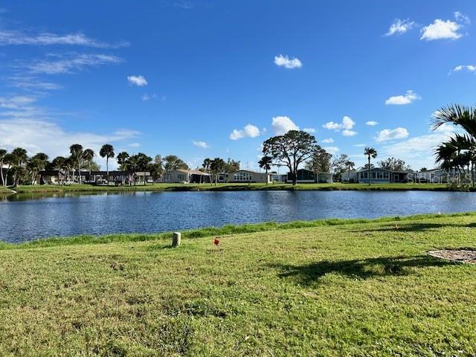
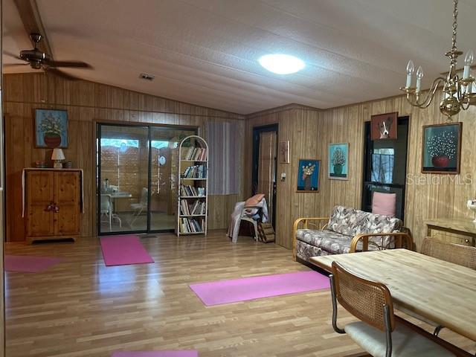
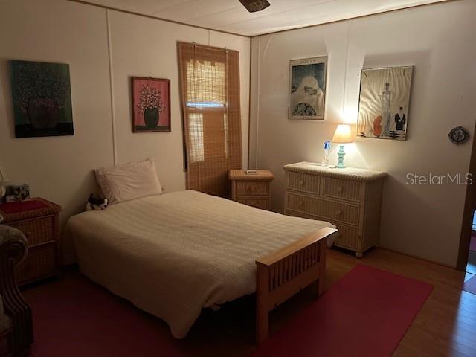
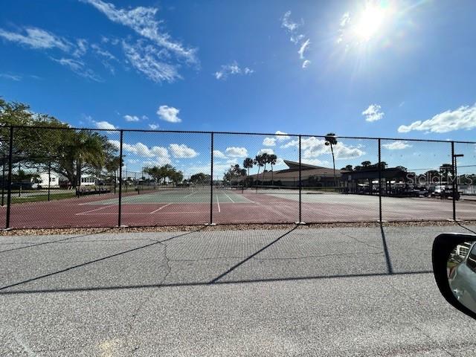
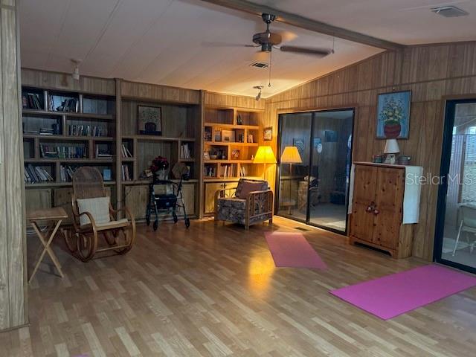





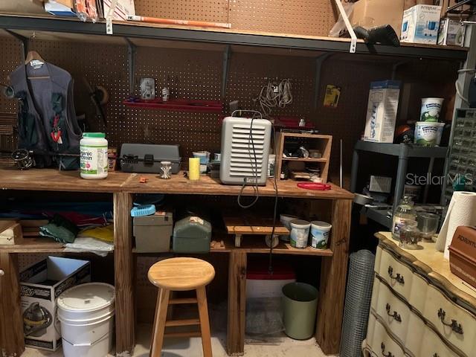

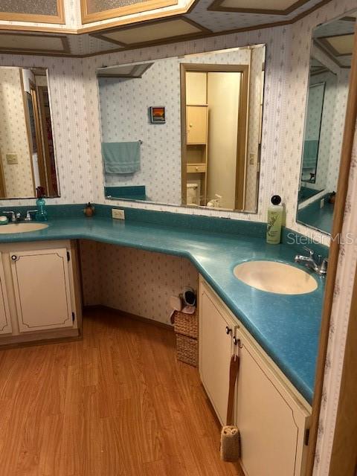
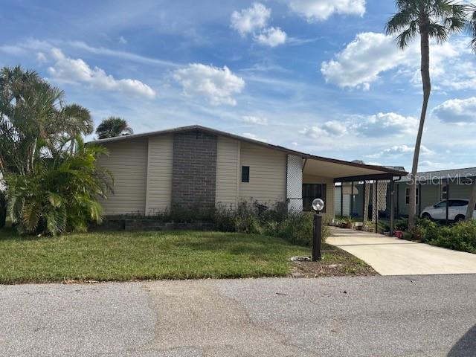
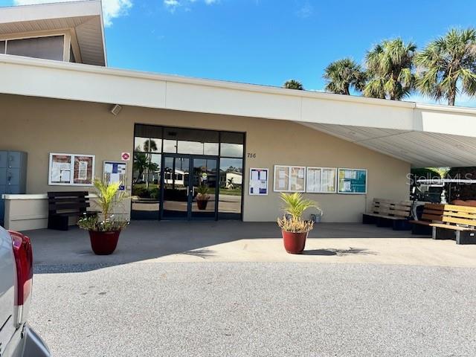
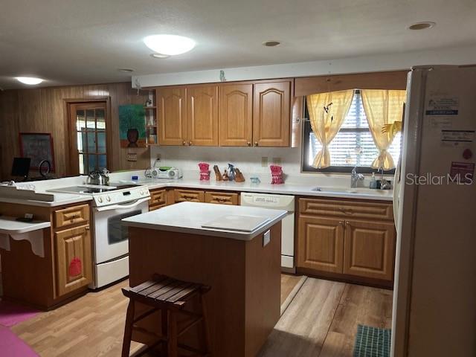
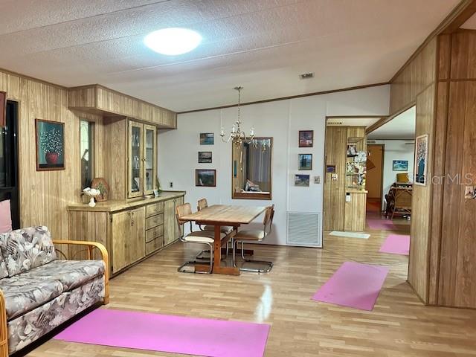


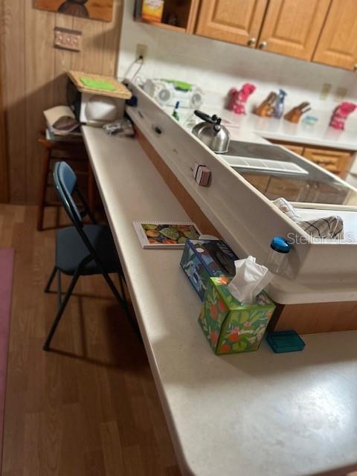
Active
797 HEATHERCREEK CT
$220,000
Features:
Property Details
Remarks
Great 55+ community with lots of amenities!!! Tangerine Woods has a beautiful clubhouse with a library and sponsors numerous activities for your enjoyment. An Olympic size heated pool and spa, tennis courts, pickleball, bocce ball, horseshoes, shuffleboard, and walking trails, Beautiful Lake views from your one of the 3 large, enclosed porches. The others can be used as a family room, craft area, or extra guest space. The kitchen features Corian counter tops, island and integrated sink, raised face cabinetry, wrap around breakfast bar, cathedral ceilings, tubular skylights, laminate flooring, built in cabinetry, and an office or breakfast room. A separate dining room has a built-in hutch. The formal living room has built-in shelving. The Primary bedroom can accommodate large furniture and has its own private bath with dual sink vanity. The 2nd bedroom is also ample size and has direct access to the guest bathroom and to the exit of the home. A utility room off the patio also has a sink and plenty of storage. The grounds have many fruit trees including avocado, mango and papaya. Minutes to beaches, golf courses, fine dining and the Wellen Park Downtown. Great for your own home, or an investment rental property.
Financial Considerations
Price:
$220,000
HOA Fee:
N/A
Tax Amount:
$1379.3
Price per SqFt:
$152.35
Tax Legal Description:
UNIT 52 TANGERINE WOODS PHASE 2
Exterior Features
Lot Size:
6725
Lot Features:
Cul-De-Sac
Waterfront:
Yes
Parking Spaces:
N/A
Parking:
N/A
Roof:
Membrane
Pool:
No
Pool Features:
N/A
Interior Features
Bedrooms:
2
Bathrooms:
2
Heating:
Central, Electric, Heat Pump
Cooling:
Central Air
Appliances:
Dishwasher, Disposal, Dryer, Electric Water Heater, Kitchen Reverse Osmosis System, Range, Refrigerator, Washer
Furnished:
No
Floor:
Carpet, Laminate
Levels:
One
Additional Features
Property Sub Type:
Manufactured Home - Post 1977
Style:
N/A
Year Built:
1985
Construction Type:
Brick, Vinyl Siding
Garage Spaces:
No
Covered Spaces:
N/A
Direction Faces:
Northwest
Pets Allowed:
No
Special Condition:
None
Additional Features:
Awning(s), Shade Shutter(s), Sliding Doors
Additional Features 2:
Call Association Management with further questions. Application is $100. New owners or tenants must submit an application.
Map
- Address797 HEATHERCREEK CT
Featured Properties