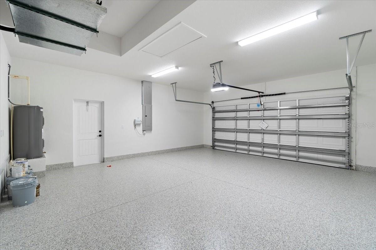
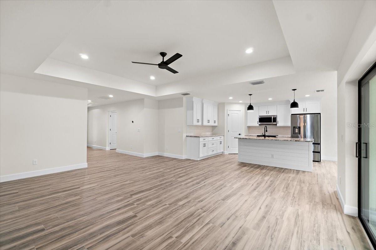
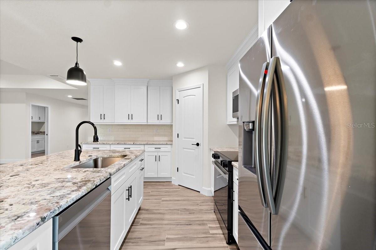
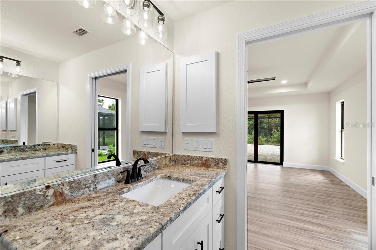
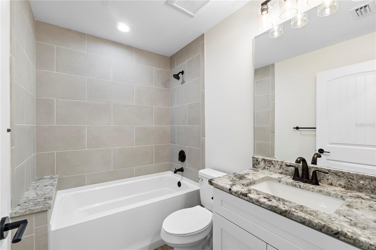
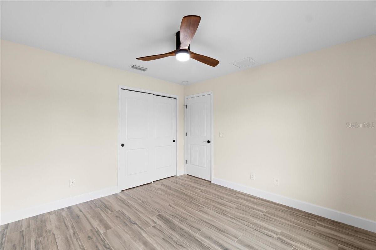
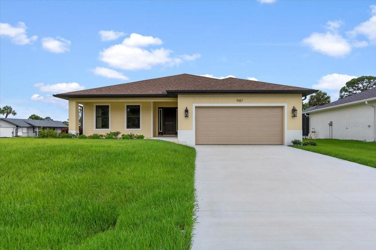
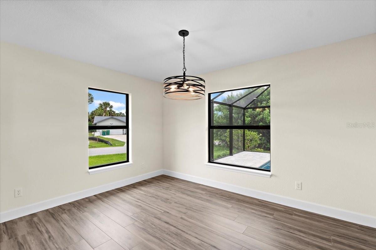
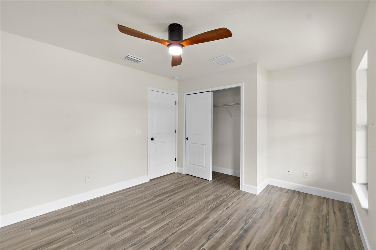
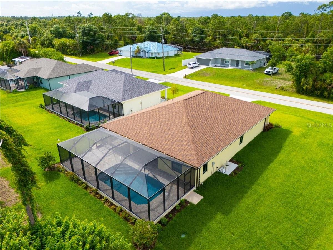
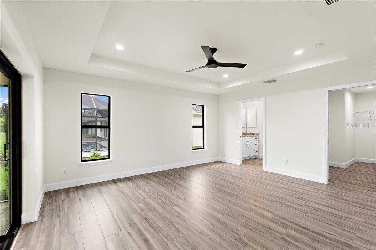
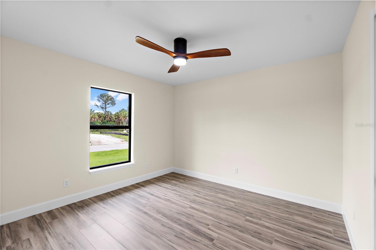
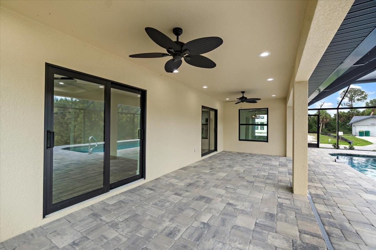
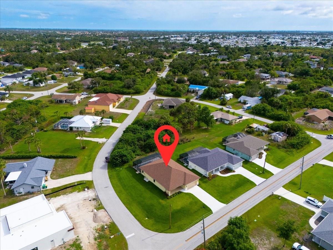
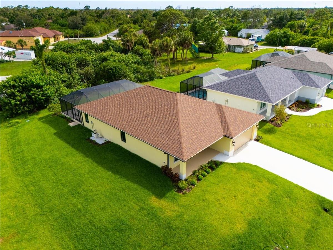
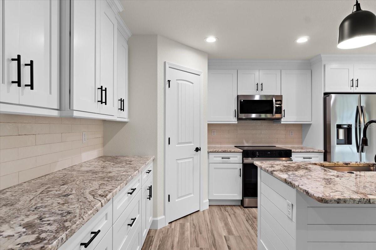
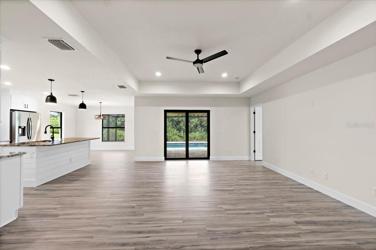
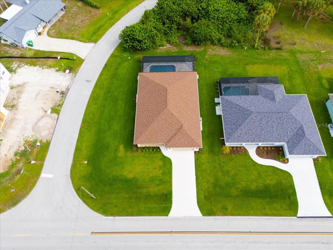
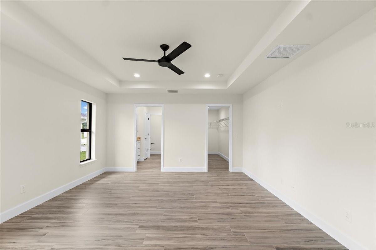
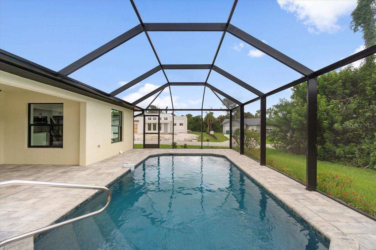
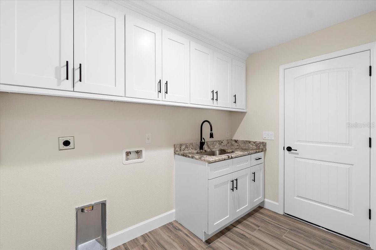
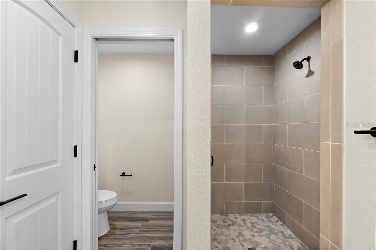
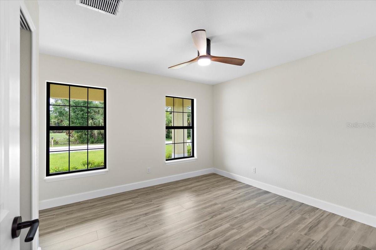
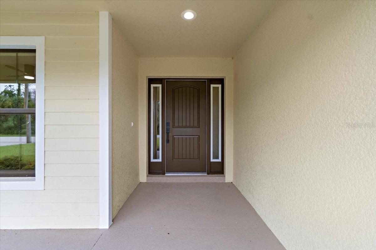
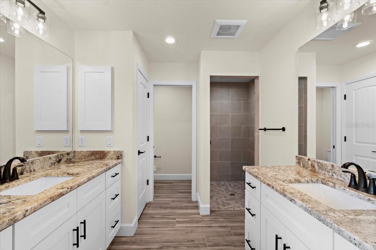
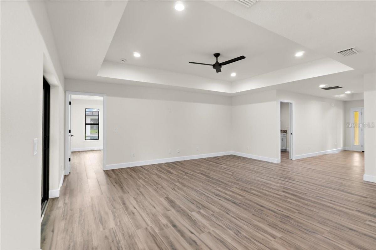
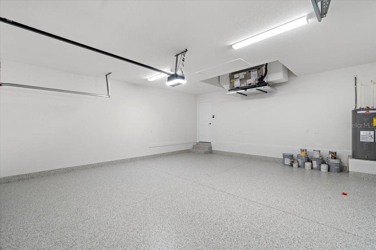
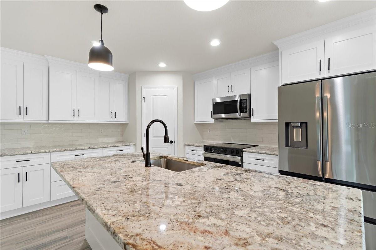
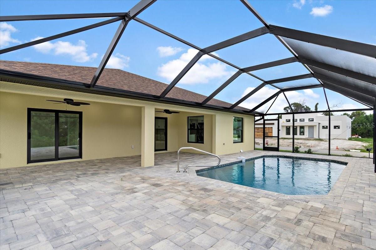
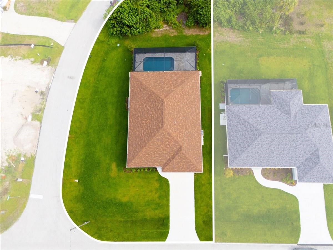
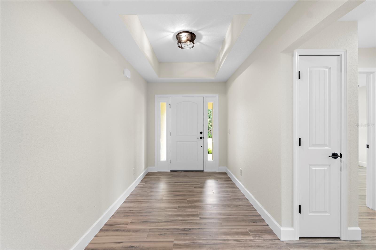
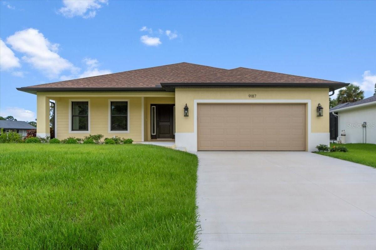
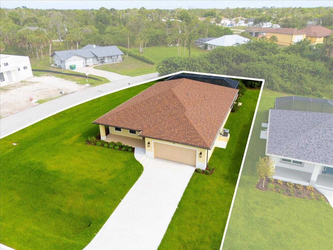
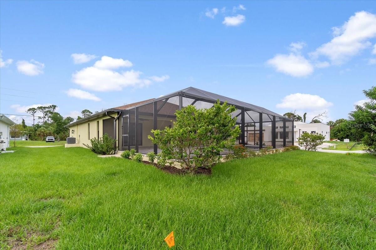
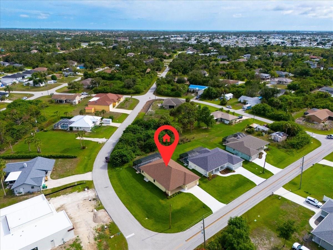
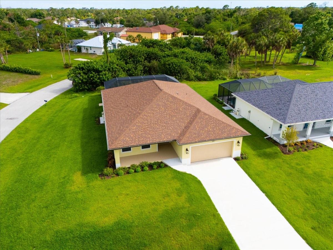
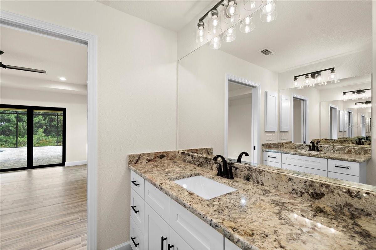
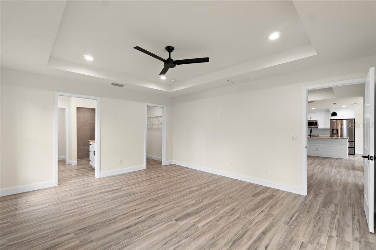
Active
9187 PROSPECT AVE
$475,000
Features:
Property Details
Remarks
Builder incentive now offered! Take advantage and save thousands upfront—seller will contribute up to 2% toward an interest rate buy-down or buyer’s closing costs. This stunning Regina model by JWM Residential is 100% complete and move-in ready. Designed with style and durability in mind, this pool home features all impact-rated windows and sliders, offering peace of mind during hurricane season. Step inside and enjoy a bright open-concept layout with elegant tray ceilings and plank porcelain tile flooring throughout. The kitchen is beautifully appointed with stone countertops, tile backsplash, shaker-style cabinetry with crown molding, a walk-in pantry, and Samsung stainless steel appliances. The owner’s suite includes a spacious bath with dual vanities and a private water closet. The second bathroom features a tub-shower combo, ideal for guests or family. A dedicated laundry room includes built-in cabinetry for added storage. Additional upgrades include a full ceiling fan and lighting fixture package, energy-efficient LED recessed lighting in key areas, and a Nest thermostat for smart climate control. The curb appeal continues with a welcoming front porch finished in textured Spraycrete and a 2-car garage with epoxy chip flooring. Sliding glass doors from both the living room and owner’s suite lead to the expansive outdoor area. Your private backyard retreat includes a screened lanai, paver pool deck, and a Pebble-Tec concrete pool, perfect for entertaining. Outdoor dimensions: pool deck (43x20), covered lanai (29x10), and pool (23x12). The landscaped yard is fully irrigated with a RainBird system for effortless maintenance. This thoughtfully designed home checks every box—schedule your showing today and experience the quality of JWM Residential for yourself.
Financial Considerations
Price:
$475,000
HOA Fee:
N/A
Tax Amount:
$578.36
Price per SqFt:
$271.12
Tax Legal Description:
PCH 069 3406 0005 PORT CHARLOTTE SEC69 BLK3406 LT5 535/581 TD2334/1492 4857/466 5042/339
Exterior Features
Lot Size:
10123
Lot Features:
N/A
Waterfront:
No
Parking Spaces:
N/A
Parking:
N/A
Roof:
Shingle
Pool:
Yes
Pool Features:
Gunite, In Ground
Interior Features
Bedrooms:
3
Bathrooms:
2
Heating:
Central, Electric
Cooling:
Central Air
Appliances:
Dishwasher, Disposal, Electric Water Heater, Microwave, Range, Refrigerator
Furnished:
No
Floor:
Tile
Levels:
One
Additional Features
Property Sub Type:
Single Family Residence
Style:
N/A
Year Built:
2024
Construction Type:
Block, Stucco
Garage Spaces:
Yes
Covered Spaces:
N/A
Direction Faces:
North
Pets Allowed:
No
Special Condition:
None
Additional Features:
N/A
Additional Features 2:
N/A
Map
- Address9187 PROSPECT AVE
Featured Properties