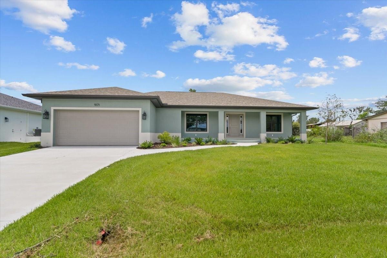
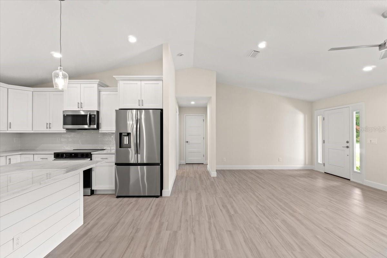
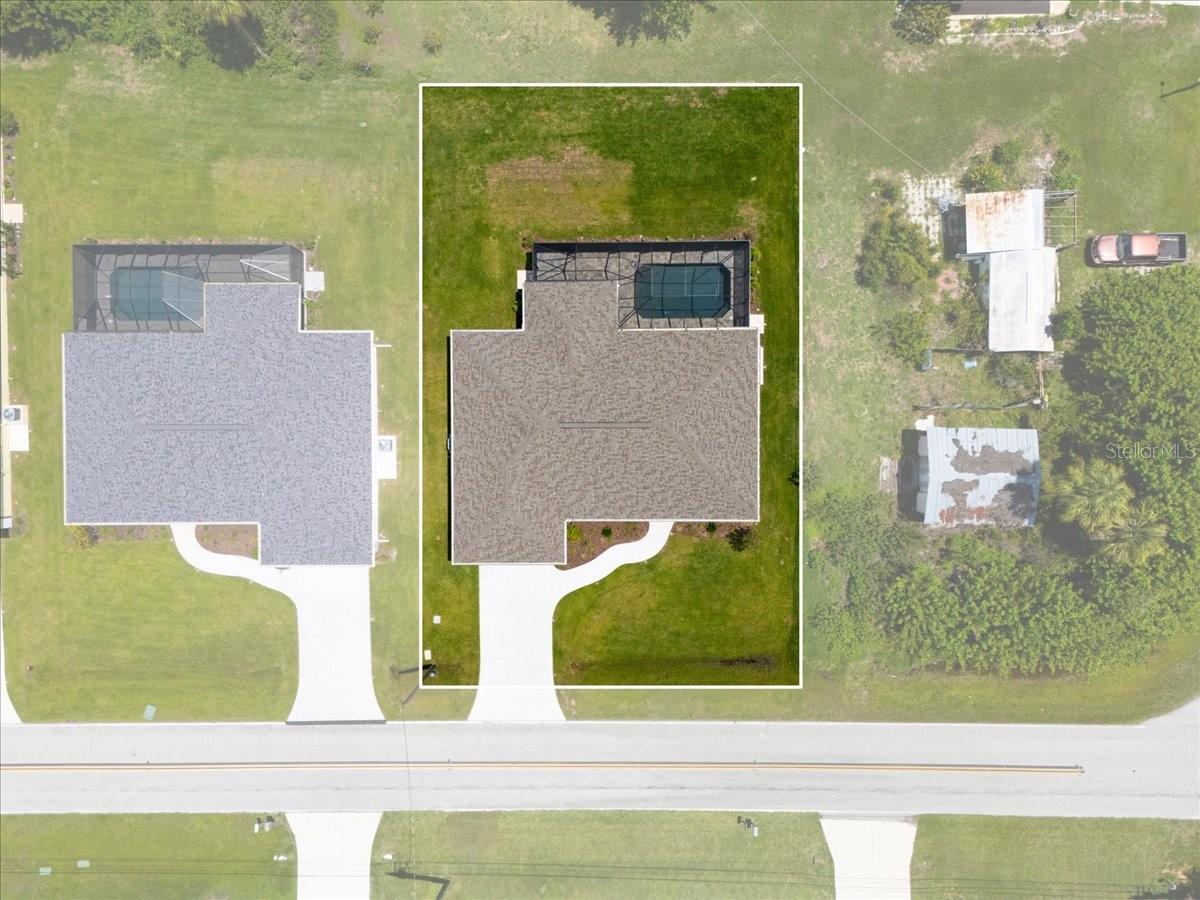
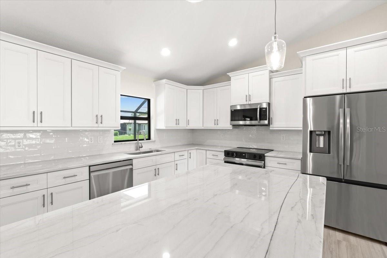
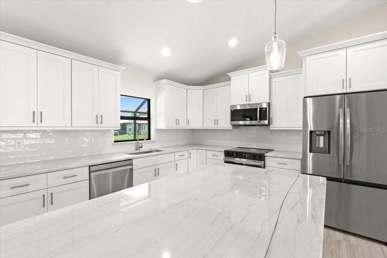
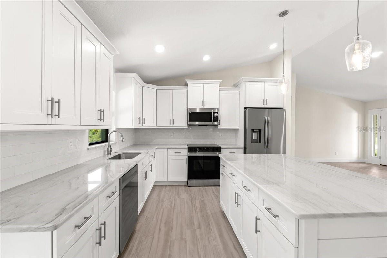
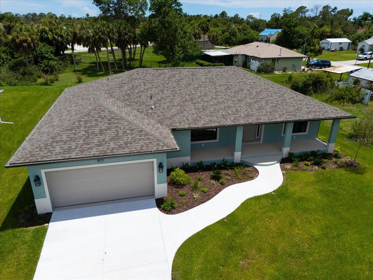
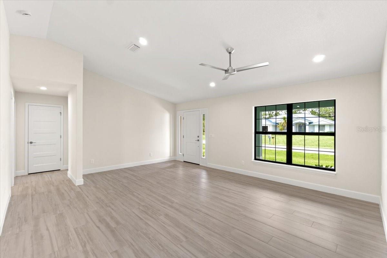
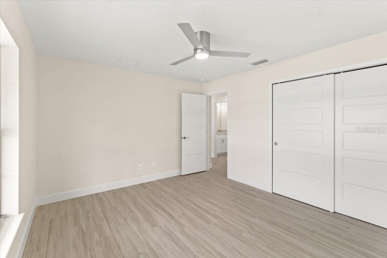
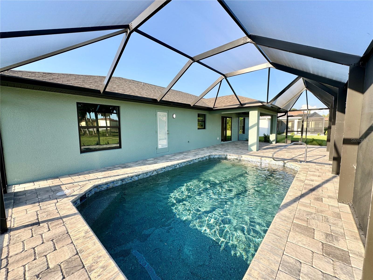
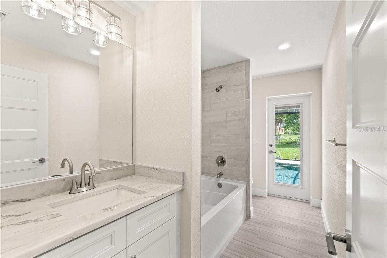
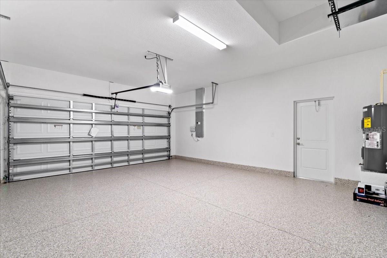
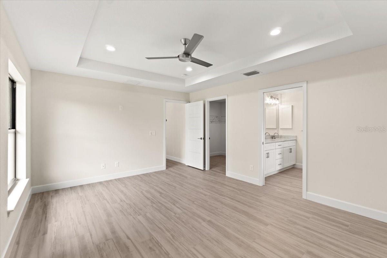
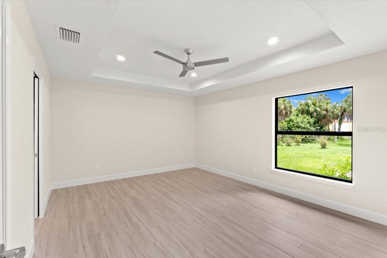
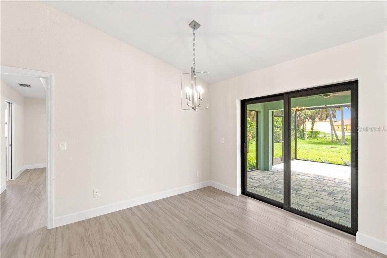
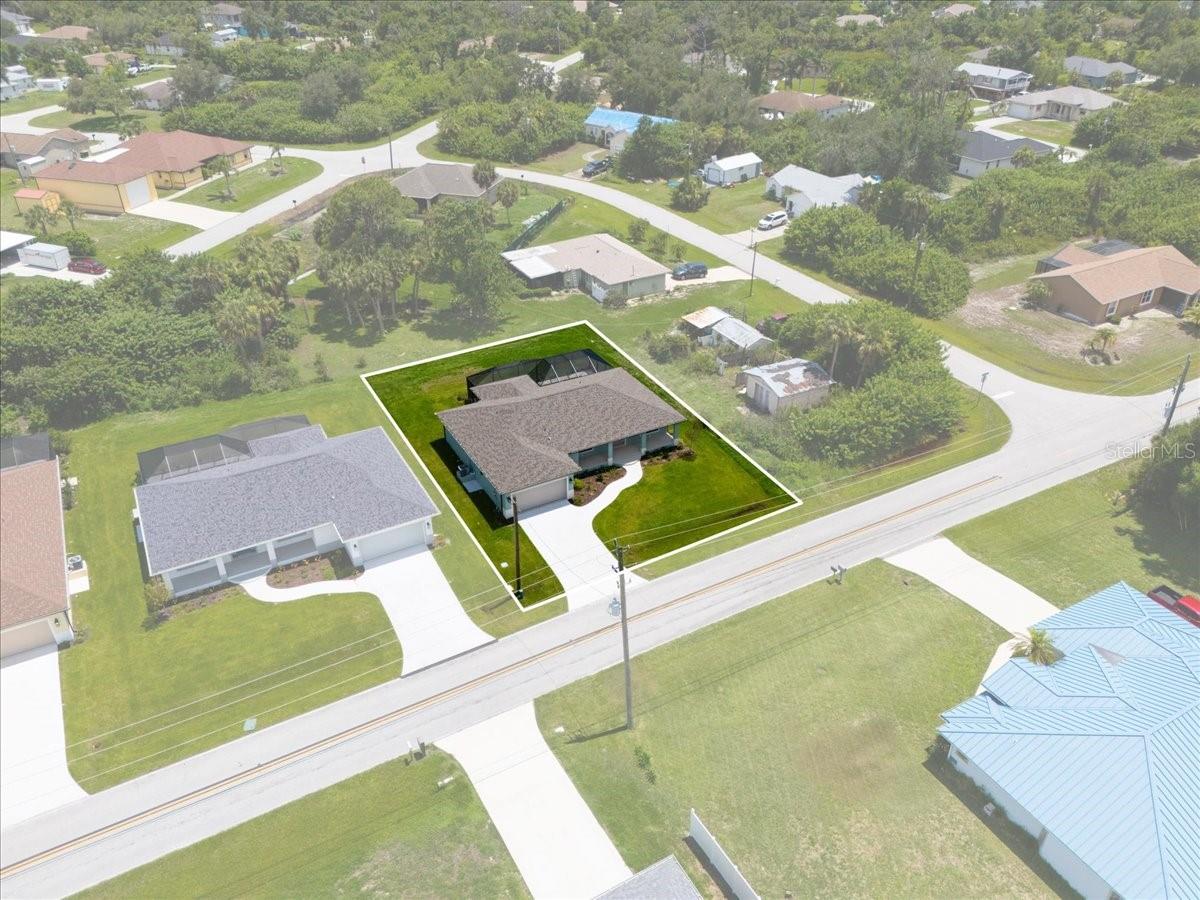
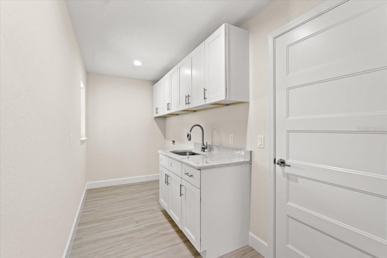
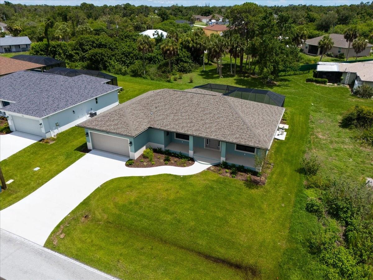
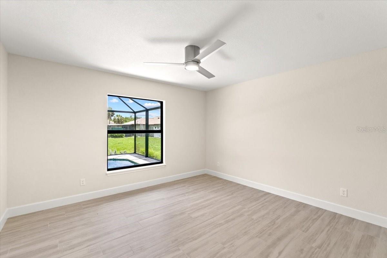
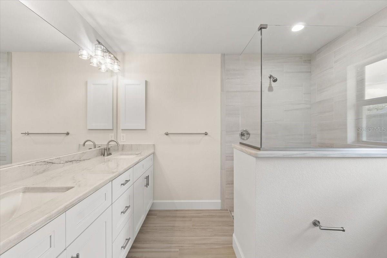
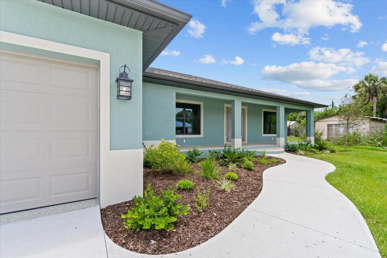
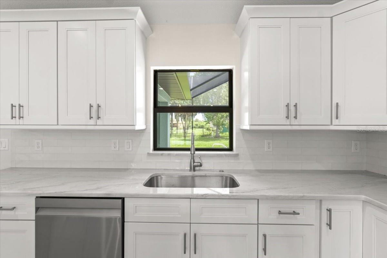
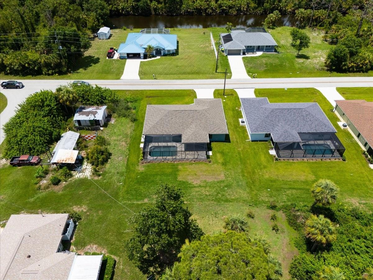
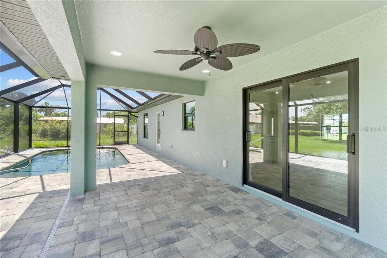
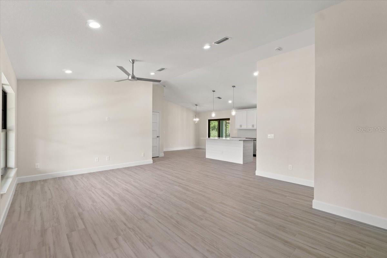
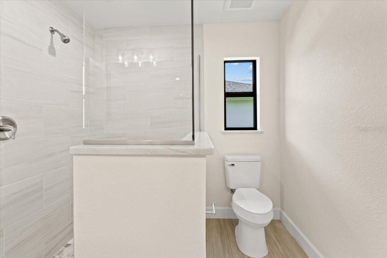
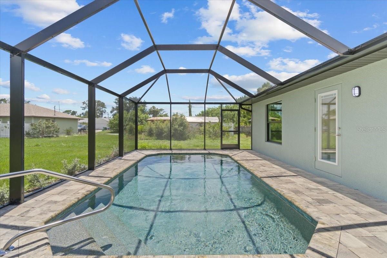
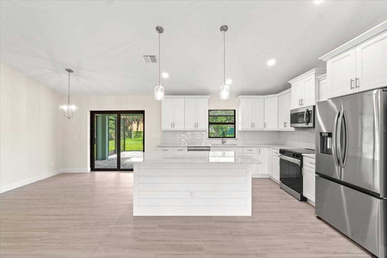
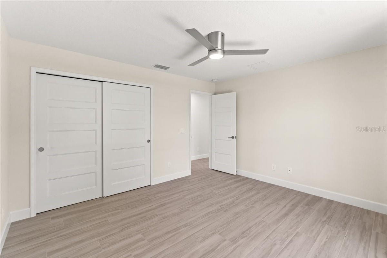
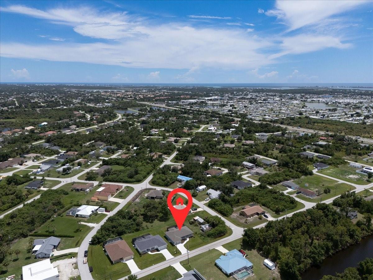
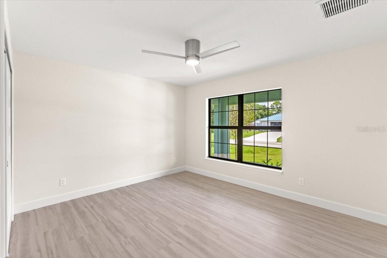
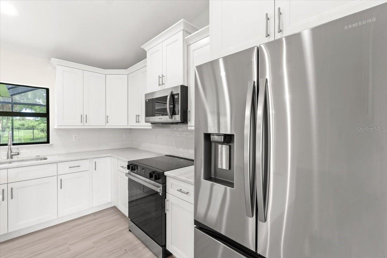
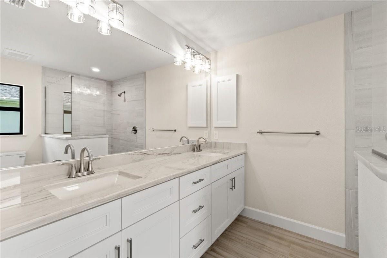
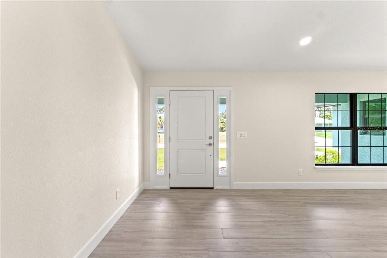
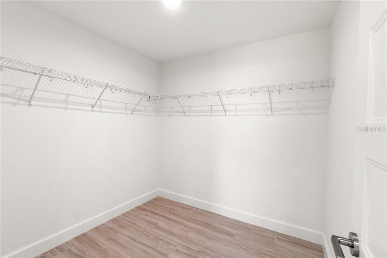
Active
9171 PROSPECT AVE
$469,000
Features:
Property Details
Remarks
Builder incentive now offered! Take advantage and save thousands upfront—seller will contribute up to 2% toward an interest rate buy-down or buyer’s closing costs. Welcome to this brand-new pool home by JWM Residential—fully completed and move-in ready. The Hanover 2.0 model features 3 bedrooms, 2 bathrooms, and a 2-car garage with a spacious split floor plan. Built with concrete block construction and a wind-resistant all-hip roof with designer shingles, this home is equipped with upgraded PGT impact windows and sliders for maximum storm protection. Inside, you’ll find a bright, open-concept living area with vaulted ceilings and durable porcelain tile flooring throughout. The kitchen is outfitted with granite countertops, a 6-foot island, Samsung stainless steel appliances, and all-wood cabinetry with soft-close doors, drawers, and crown molding. The owner’s suite offers a tray ceiling, recessed lighting, dual sinks, a large walk-in shower, and a generous walk-in closet. The second bathroom conveniently serves as a pool bath with direct access to the lanai. The garage is finished with a sleek and durable epoxy chip floor. Step outside to your private outdoor oasis—a paver pool deck, screened lanai, and a concrete pool with pebble tec finish. The yard is beautifully landscaped and fully irrigated. Located in East Englewood, this home offers easy access to nearby beaches, shopping, dining, and fishing. The Hanover 2.0 is the best-value new construction pool home in Southwest Florida—don’t miss out!
Financial Considerations
Price:
$469,000
HOA Fee:
N/A
Tax Amount:
$594.56
Price per SqFt:
$278.34
Tax Legal Description:
PCH 069 3406 0007 PORT CHARLOTTE SEC69 BLK3406 LT 7 558/2184 3930/1427 4856/1785 5009/1833
Exterior Features
Lot Size:
10000
Lot Features:
N/A
Waterfront:
No
Parking Spaces:
N/A
Parking:
N/A
Roof:
Shingle
Pool:
Yes
Pool Features:
Gunite, In Ground
Interior Features
Bedrooms:
3
Bathrooms:
2
Heating:
Central, Electric
Cooling:
Central Air
Appliances:
Dishwasher, Disposal, Electric Water Heater, Microwave, Range, Refrigerator
Furnished:
No
Floor:
Tile
Levels:
One
Additional Features
Property Sub Type:
Single Family Residence
Style:
N/A
Year Built:
2024
Construction Type:
Block, Stucco
Garage Spaces:
Yes
Covered Spaces:
N/A
Direction Faces:
North
Pets Allowed:
Yes
Special Condition:
None
Additional Features:
N/A
Additional Features 2:
N/A
Map
- Address9171 PROSPECT AVE
Featured Properties