



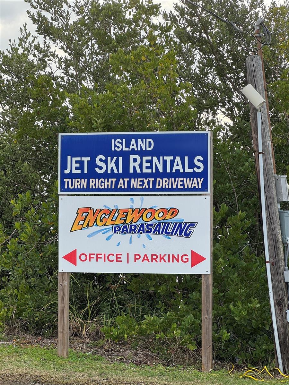

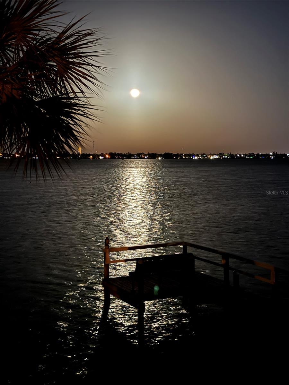


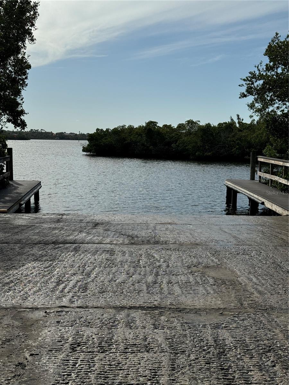


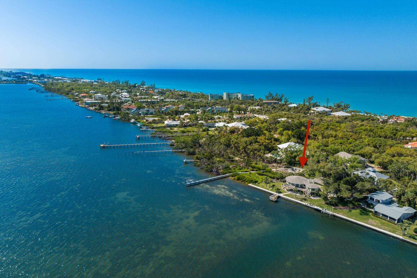


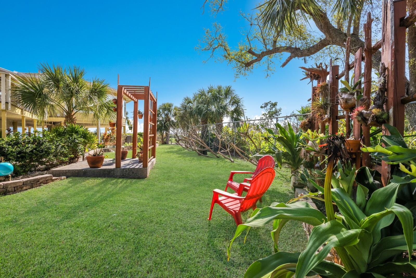


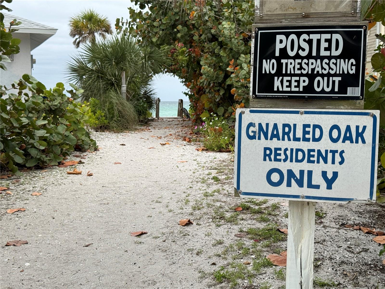


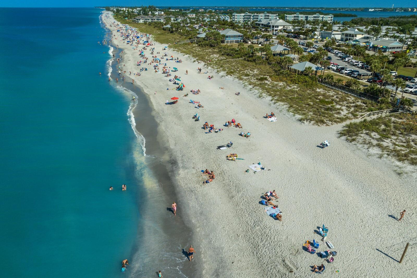

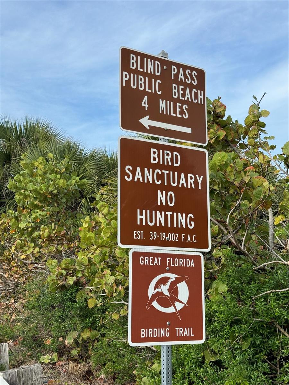
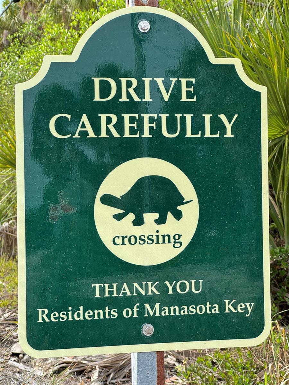


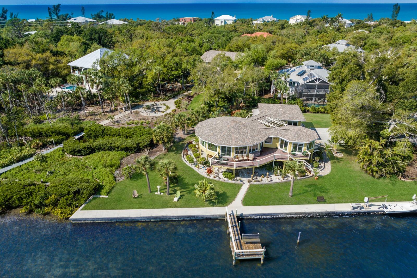





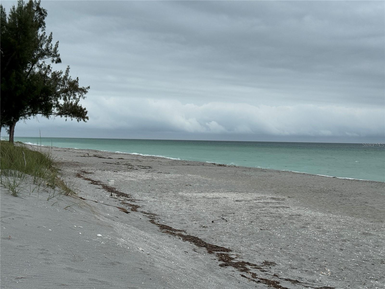

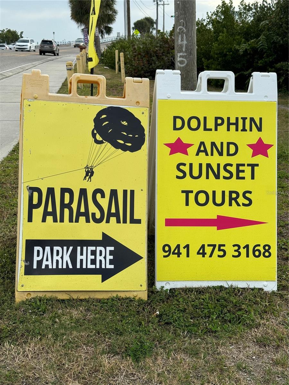
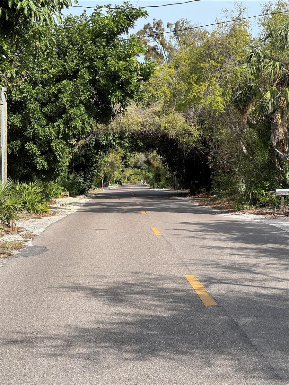
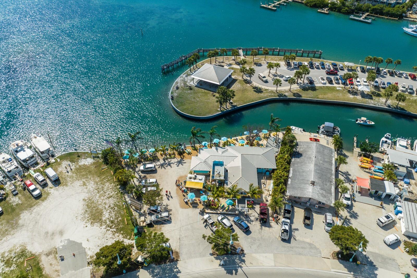
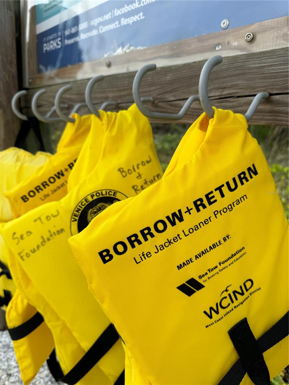


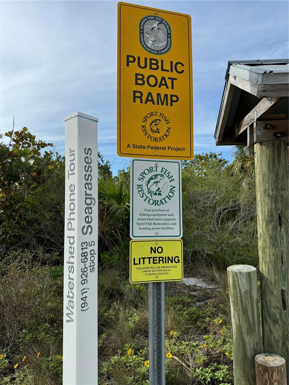

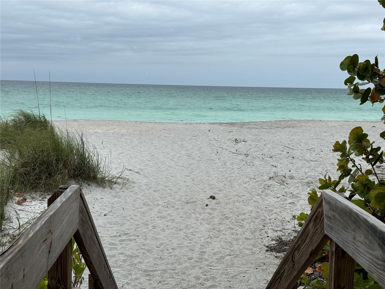

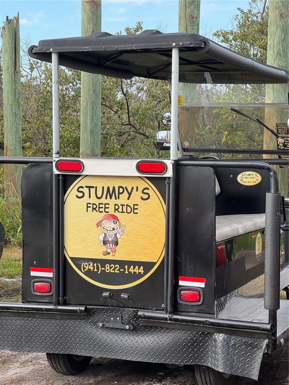


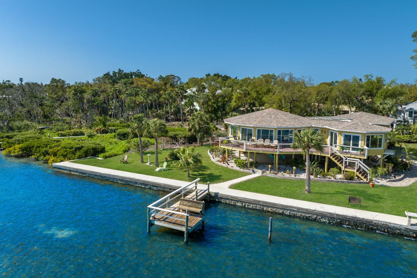


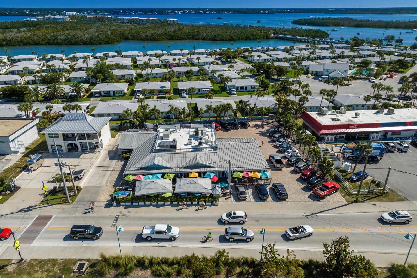




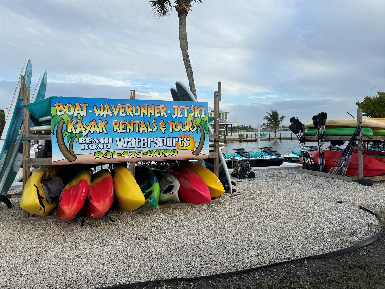






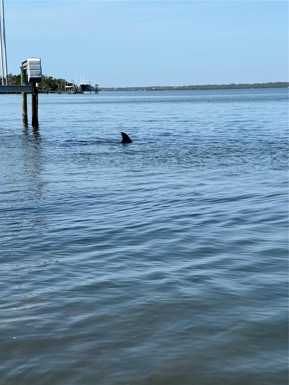
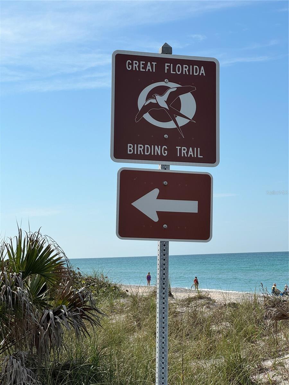
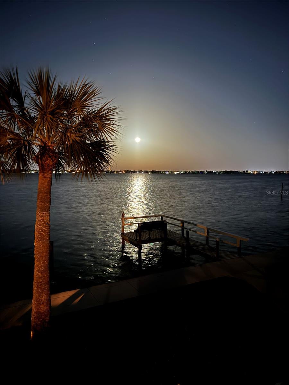

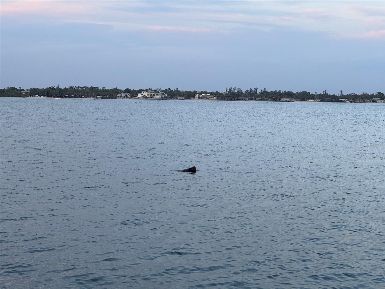

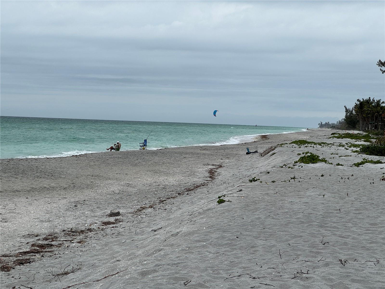

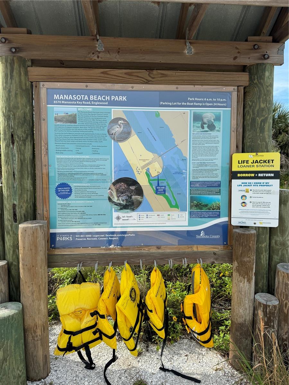




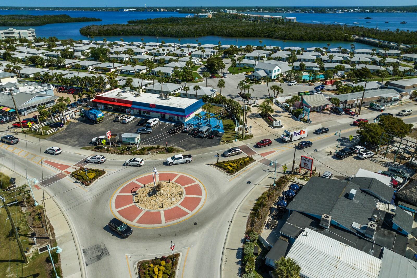
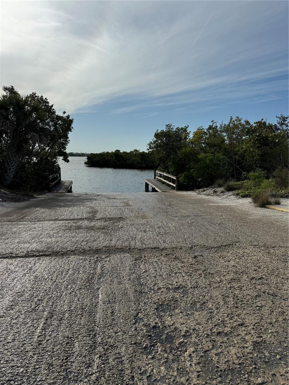
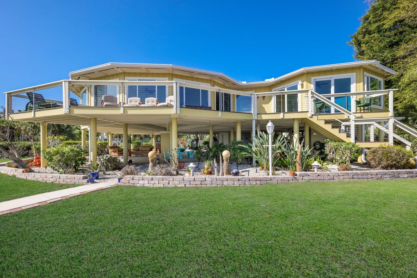

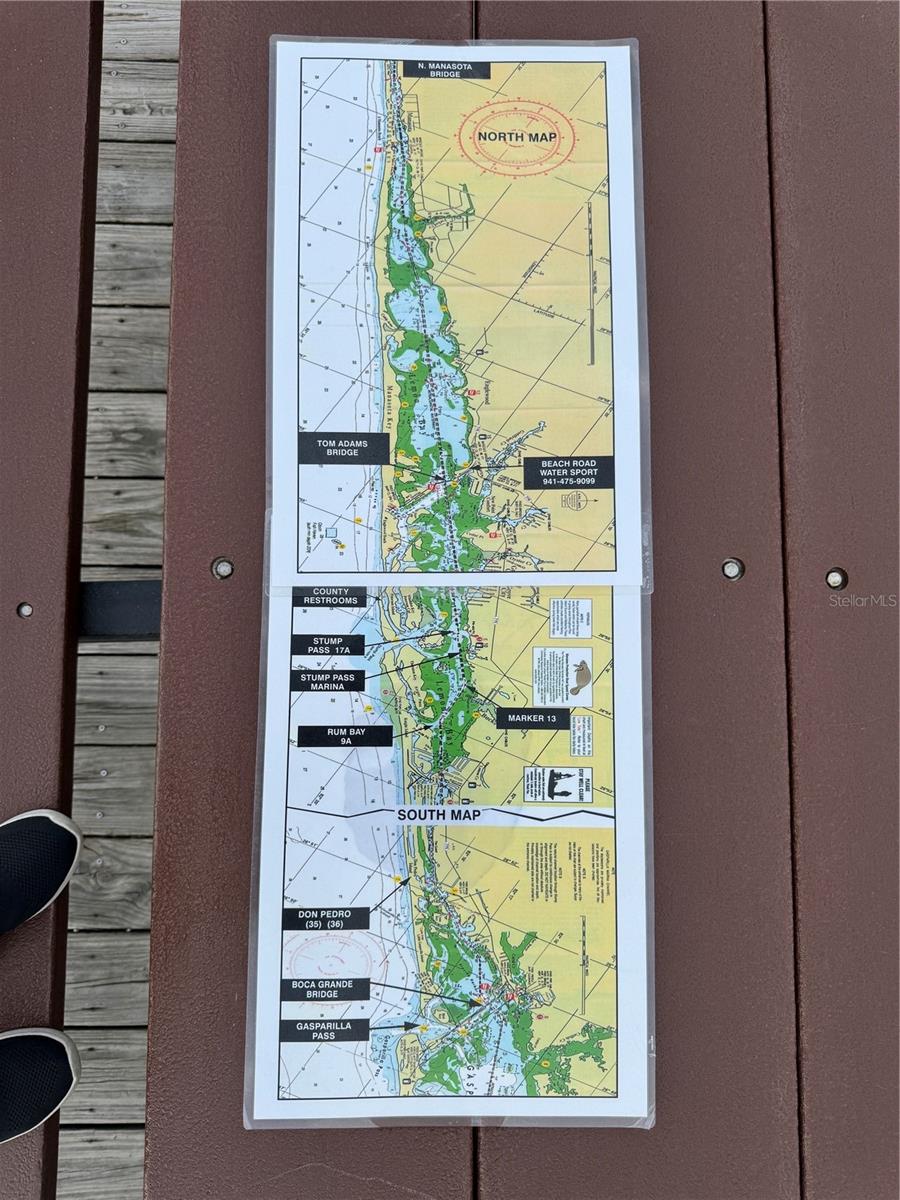
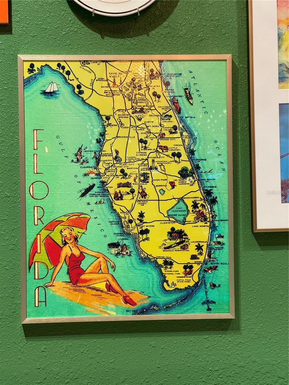

Active
6119 GNARLED OAK LN
$1,850,000
Features:
Property Details
Remarks
VIEW! VIEW! VIEW! EXPANSIVE VIEWS of LEMON BAY. With so much of OLD FLORIDA DISAPPEARING, anyone who yearns for a QUIET PRIVATE get away, and a QUAINT community feel, will immediately recognize the opportunity to SNATCH A PIECE of it here. The house is situated on Lemon Bay at the end of a SHORT GRAVEL ROAD dotted with neighbors. Your drive home should shed the day's stress as you pass by TURTLE CROSSINGS, and BIRD TRAILS. At one bend you are DRIVING ALONG A SCENIC CANOPY ROAD and at another stretch you are literally DRIVING ALONG THE BEACH. And of course, the experience is completed with you own PRIVATE DEEDED BEACH ACCESS on the GULF. Before you walk through the front door, PAUSE. Note the BANYAN TREES and the view through the door. Once you cross the threshold you will be engulfed in 180° PANORAMIC VIEWS from both the GREAT ROOM and MASTER bdrm. Almost every room has some view of Lemon Bay. And access to a deck. There is a view of the bay from the guest suite bath, a peek-a-boo view from the largest suite which also views the BANYAN trees. All 3 suites are situated in their own wings with their own full bath affording privacy for a multigenerational home or for a couple that likes to entertain or even for the occasional special rental opportunity. All 3 suites converge in the great room to share the most EXPANSIVE VIEW, have fellowship, entertainment and the making of memories to last a life time. The largest suite is conveniently positioned where it could have its own entrance and kitchen. Lots of versatility to take your direction and run with it! Can life be complete without a great community? Attend EVENTS at the nearby HERMITAGE ARTIST RETREAT or the MANASOTA BEACH CLUB. Join the tennis club, bocce club, have a leisurely dinner or host a party. The MANASOTA FOSSIL CLUB is a hit with adventuresome humans all ages. Sailing lessons at the VENICE YACHT CLUB. What can you say about a community that LENDS small LIFE JACKETS at the public BOAT LAUNCH on the honor system? This house is a much shorter distance to from RESTAURANTS, BEACH SHOPS and, of course, access to a myriad of WATER SPORTS activities. One favorite memory the current owner shared was renting kayaks nearby and kayaking home for lunch. A previous owner built the dock to facilitate the landing of his SEA PLANE. There is a NEWER SEA WALL and on several occasions I experienced the DOLPHINS swimming along the wall, playfully swirling around the dock so close I could almost pet them. You can FISH off the dock and plenty of birds sing in the trees. We got the shot of the EAGLE on photography day! If wildlife is your thing there is no shortage of visitors. To enjoy the outdoors there are newer DECKS and CABLING, added 2013, creating 3 separate outside spaces. Largest faces the bay with access from both the great room and master suite. Another is at the front door offering a slightly shaded area and view of the mature Banyan trees, the third is at the side offering easy access from the kitchen for barbecuing. Underneath the house is another covered but open expansive space. HOST OUTDOOR EVENTS, maintaining the unobstructed bay view yet shielding guests from the elements. This is where I would sit in a SWINGING CHAIR next to a FIRE POT to experience a good storm. Storm protection includes $80,000 of hurricane windows & doors installed in 2014. A galley style kitchen was installed in 2013; a new roof in 2018; new garage doors in 2020. In my opinion VIEW and LOCATION are an 11!
Financial Considerations
Price:
$1,850,000
HOA Fee:
85
Tax Amount:
$13274.59
Price per SqFt:
$685.19
Tax Legal Description:
Too Long to be listed in this field. Please see attachments.
Exterior Features
Lot Size:
17129
Lot Features:
N/A
Waterfront:
Yes
Parking Spaces:
N/A
Parking:
Bath In Garage, Driveway, Garage Door Opener
Roof:
Shingle
Pool:
No
Pool Features:
N/A
Interior Features
Bedrooms:
3
Bathrooms:
5
Heating:
Central, Electric
Cooling:
Central Air, Humidity Control
Appliances:
Convection Oven, Cooktop, Dishwasher, Disposal, Dryer, Electric Water Heater, Microwave, Refrigerator, Washer
Furnished:
No
Floor:
Carpet, Ceramic Tile, Cork, Luxury Vinyl
Levels:
One
Additional Features
Property Sub Type:
Single Family Residence
Style:
N/A
Year Built:
1974
Construction Type:
Wood Siding
Garage Spaces:
Yes
Covered Spaces:
N/A
Direction Faces:
West
Pets Allowed:
Yes
Special Condition:
None
Additional Features:
Awning(s), Balcony, Irrigation System, Lighting, Outdoor Shower, Private Mailbox, Rain Gutters, Sliding Doors
Additional Features 2:
Property is subject to City and/or County rental and leasing restrictions. Please check local municipality for updated limitations on renting and leasing.
Map
- Address6119 GNARLED OAK LN
Featured Properties