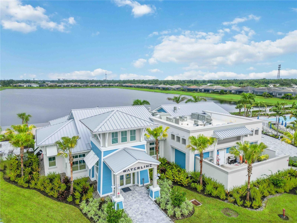
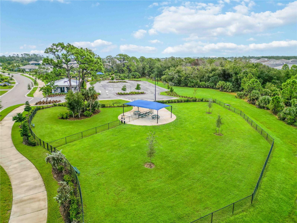
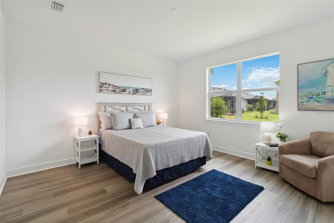
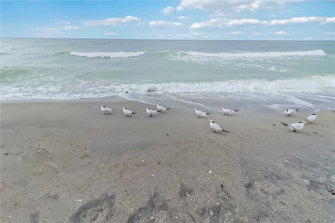
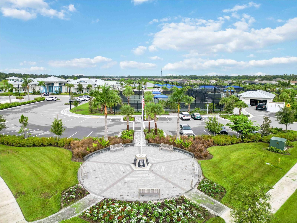
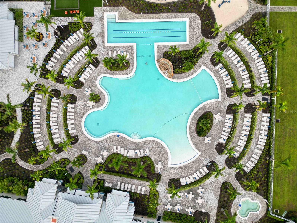
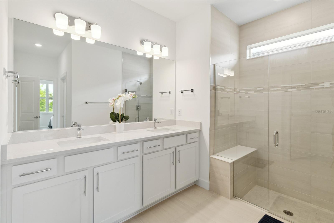
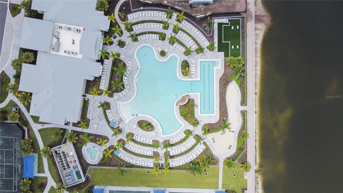
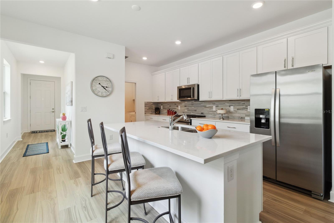
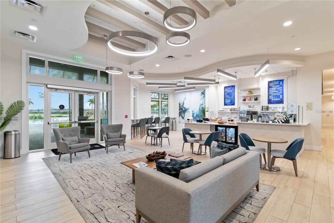
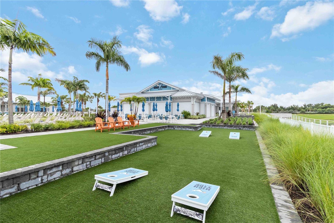
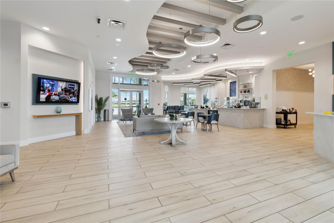
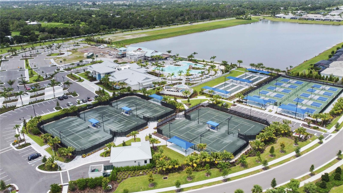
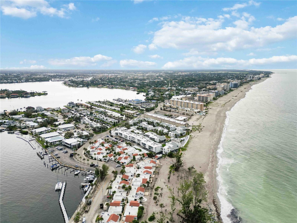
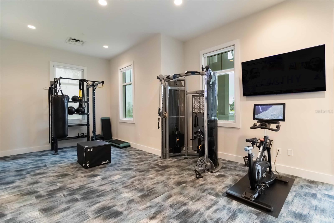
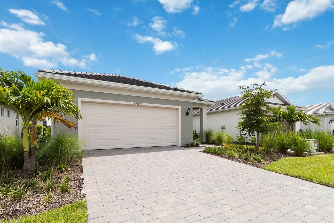
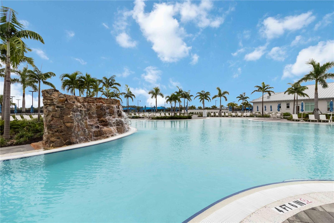
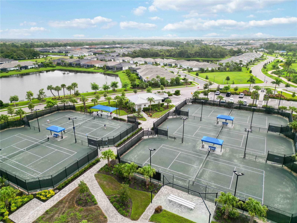
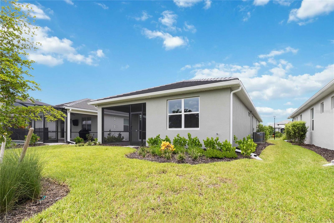
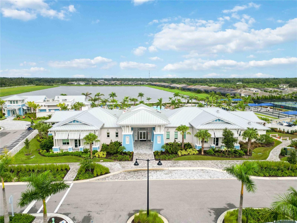
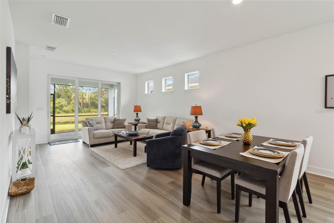
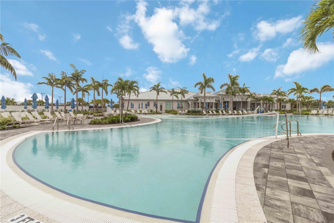
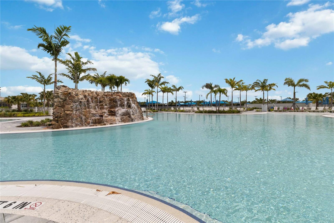
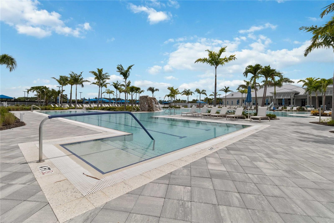
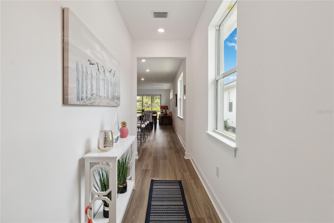
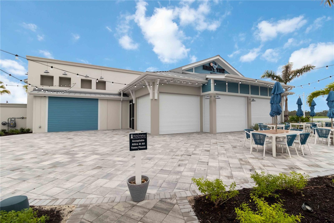
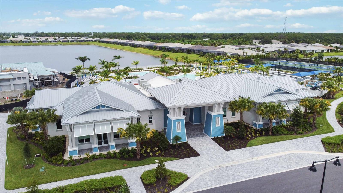
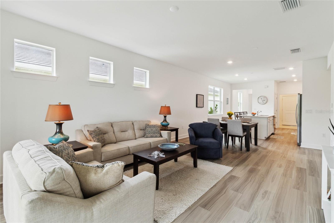
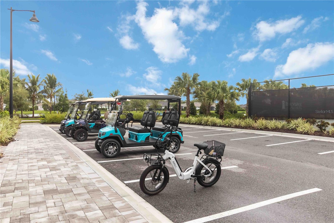
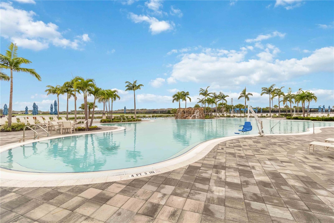
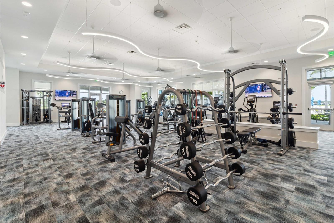
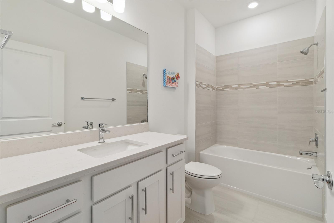
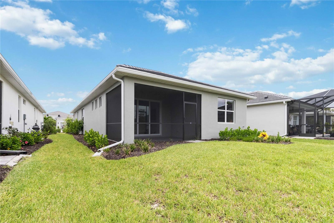
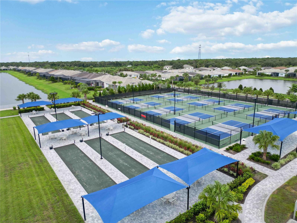
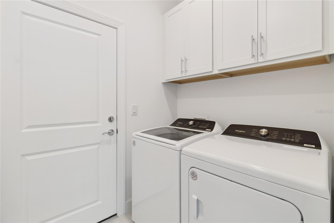
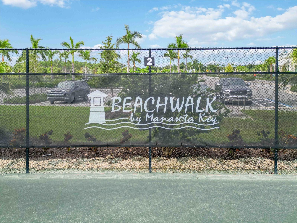
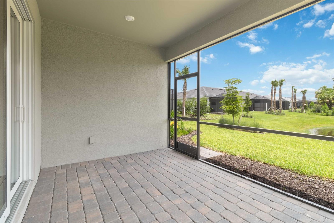
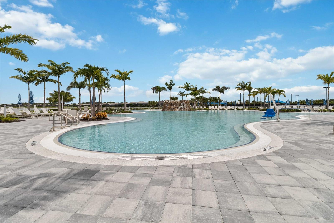
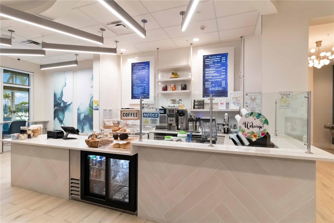
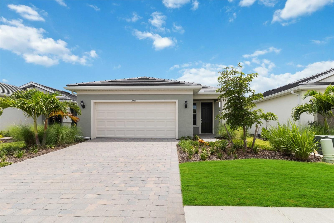
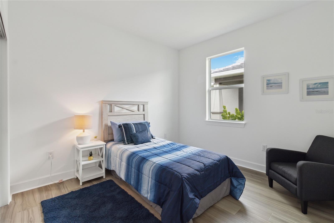
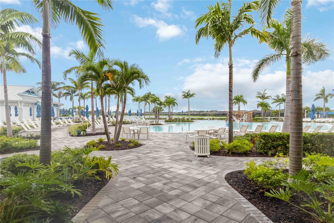
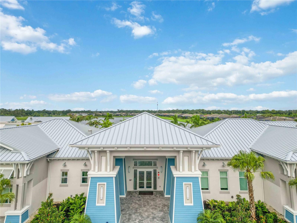
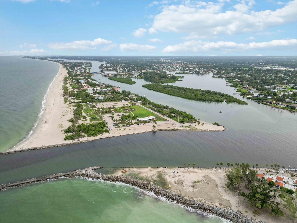
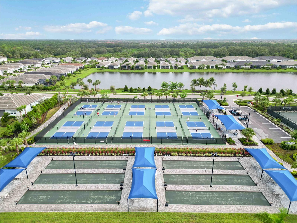
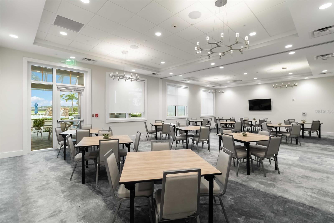
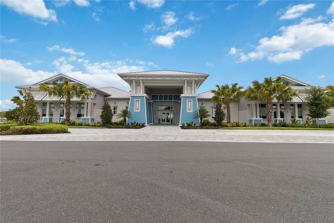
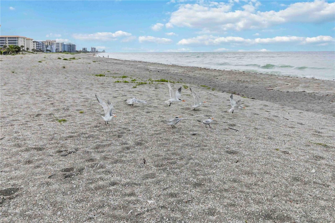
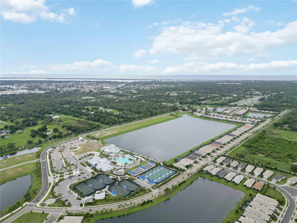
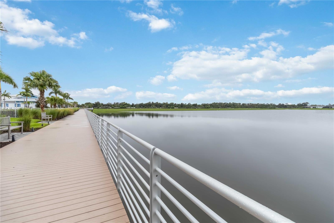
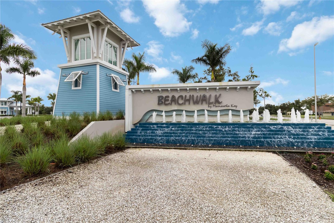
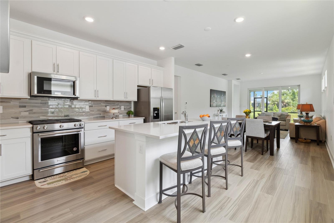
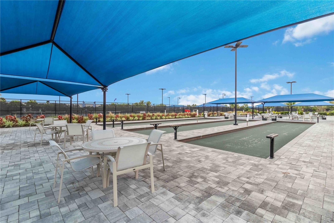
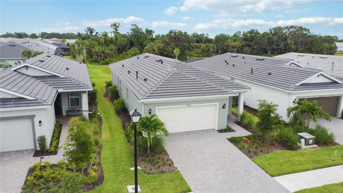
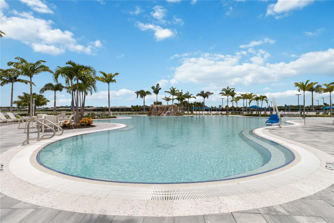
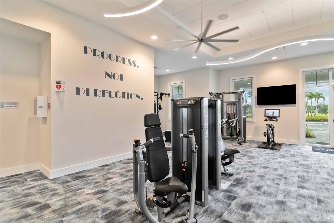
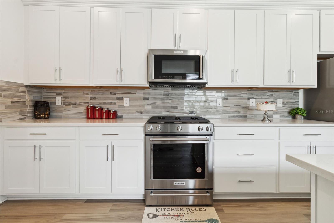
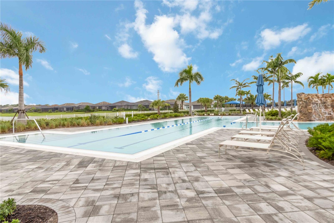
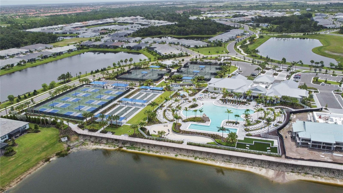
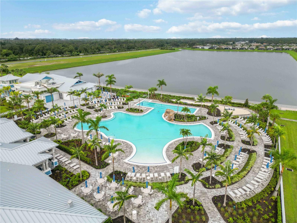
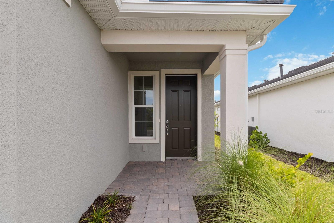
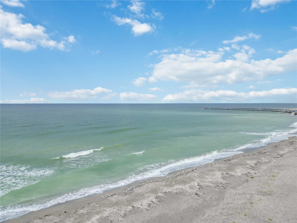
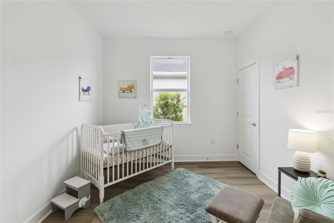
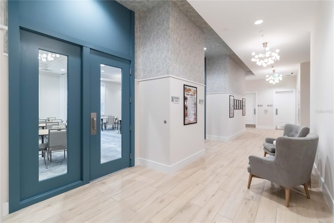
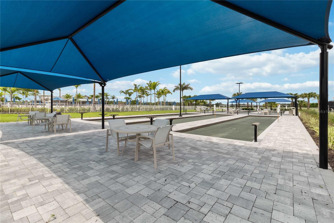
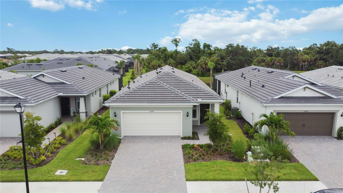
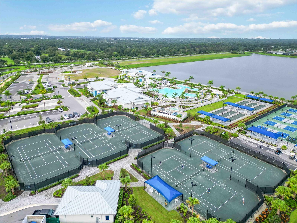
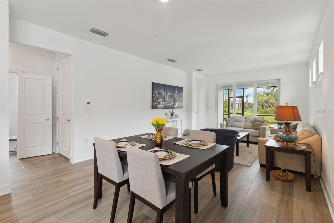
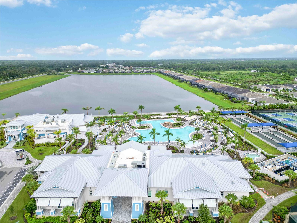
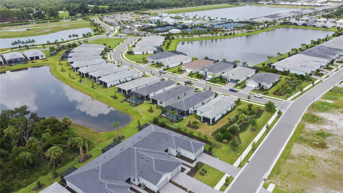
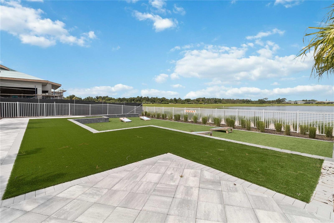
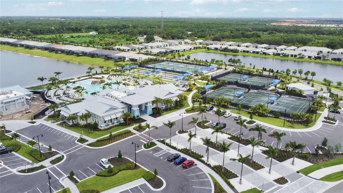
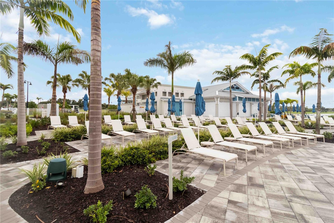
Active
25508 ROYAL TERN LN
$450,000
Features:
Property Details
Remarks
Discover this new gated community on Manasota Key, where resort-style living awaits! With the beach, dining, and shopping close by—and the clubhouse practically at your doorstep—you’ll enjoy a true vacation lifestyle. This Hallmark floor plan offers 1,655 square feet under air with 3 bedrooms, 2 bathrooms, a 2-car garage with epoxy flooring, and a screened lanai perfect for enjoying your morning coffee. The garage is also equipped with a 220-volt outlet, ready for your electric vehicle. Step inside to an open-concept layout designed for both everyday living and entertaining. Expansive windows fill the home with natural light, creating a bright and welcoming atmosphere. The gourmet kitchen features stainless steel appliances, a slide-in gas range, 42" white cabinets, quartz countertops, and a marble tile backsplash. Additional upgrades include impact windows, 5 1/4" baseboards, luxury vinyl plank flooring throughout, and ceramic tile in the bathrooms and laundry room. The community offers an unmatched lifestyle with a tropical saltwater pool and heated spa, a state-of-the-art fitness center, two movement studios, card rooms, outdoor terraces with fire pits, bocce ball, pickleball, tennis courts, scenic lakeside walkways, a dog park, community garden, and miles of trails. A full-time activities director curates a lively social calendar, making it easy to connect with neighbors. Plus, enjoy dining at the brand-new Waterline Restaurant or the High Tide Bar & Grill, both offering indoor and outdoor seating.
Financial Considerations
Price:
$450,000
HOA Fee:
1040.78
Tax Amount:
$5529.39
Price per SqFt:
$274.39
Tax Legal Description:
LOT 234, BEACHWALK BY MANASOTA KEY PHASES 1C-1D, PB 55 PG 233-248
Exterior Features
Lot Size:
5588
Lot Features:
Level
Waterfront:
Yes
Parking Spaces:
N/A
Parking:
Driveway, Garage Door Opener
Roof:
Tile
Pool:
No
Pool Features:
N/A
Interior Features
Bedrooms:
3
Bathrooms:
2
Heating:
Central
Cooling:
Central Air
Appliances:
Dishwasher, Disposal, Dryer, Gas Water Heater, Ice Maker, Microwave, Range, Refrigerator, Washer
Furnished:
No
Floor:
Ceramic Tile, Luxury Vinyl
Levels:
One
Additional Features
Property Sub Type:
Single Family Residence
Style:
N/A
Year Built:
2023
Construction Type:
Block, Stucco
Garage Spaces:
Yes
Covered Spaces:
N/A
Direction Faces:
West
Pets Allowed:
Yes
Special Condition:
None
Additional Features:
Rain Gutters, Sliding Doors
Additional Features 2:
Please refer to HOA Documents
Map
- Address25508 ROYAL TERN LN
Featured Properties