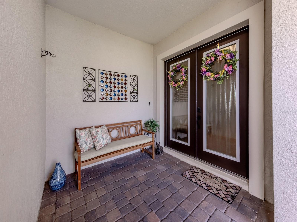
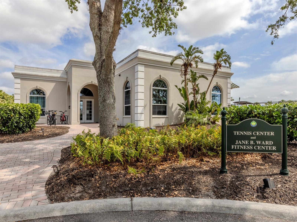
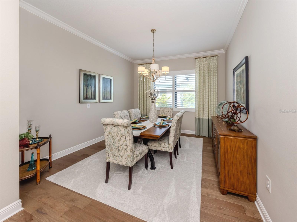
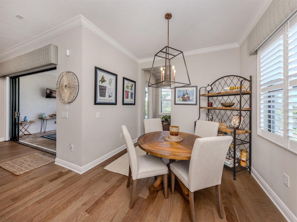
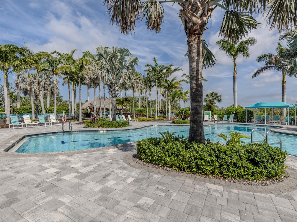
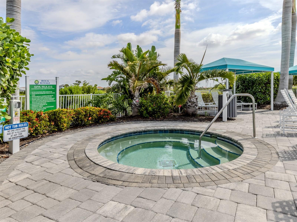
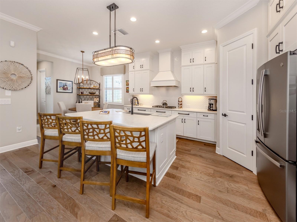
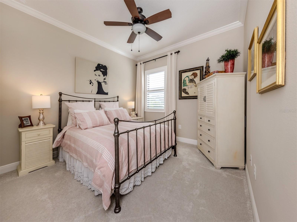
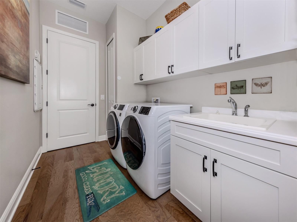
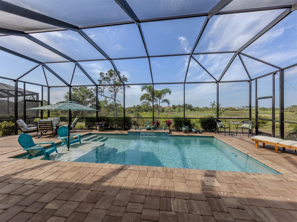
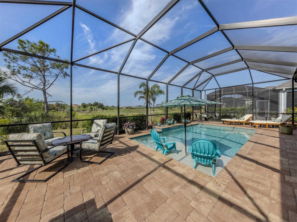
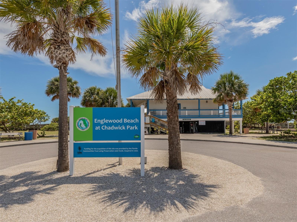
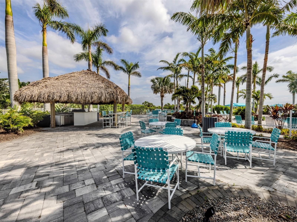
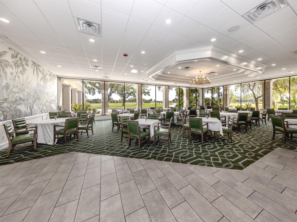
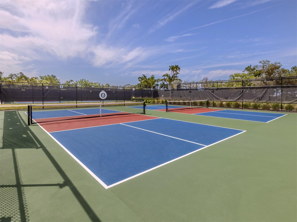
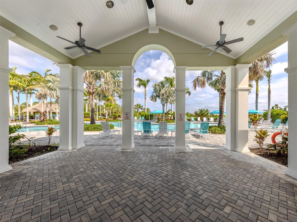

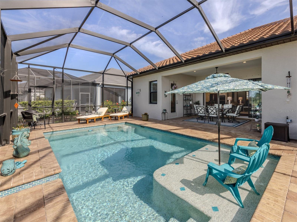
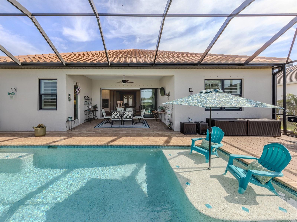
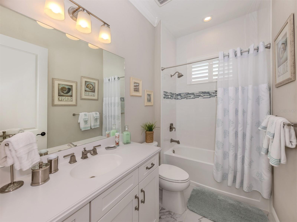
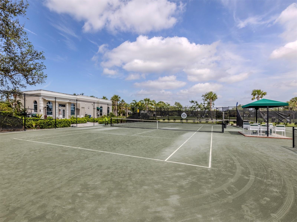
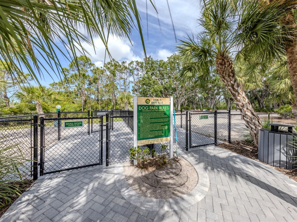
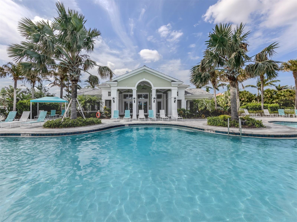
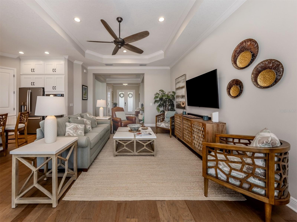
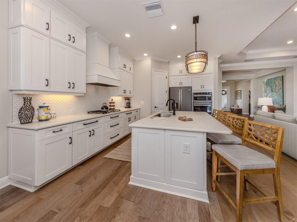
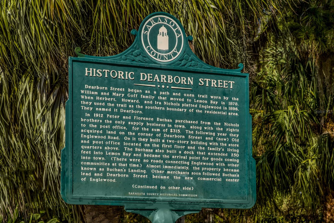
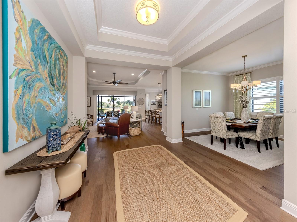
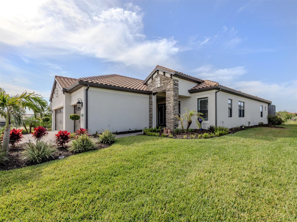
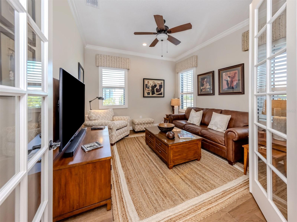
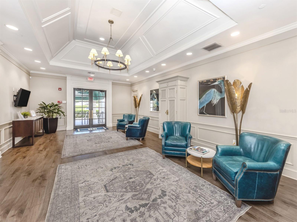
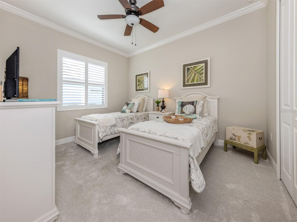
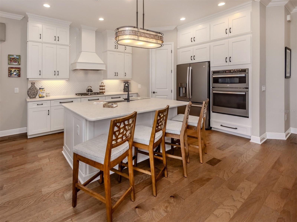
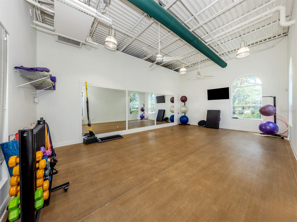
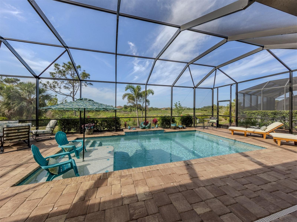
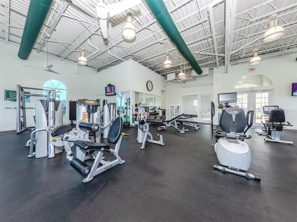
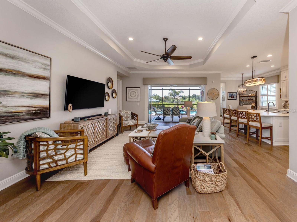
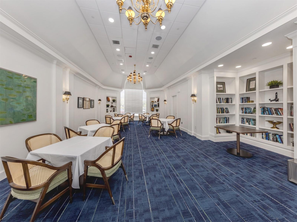
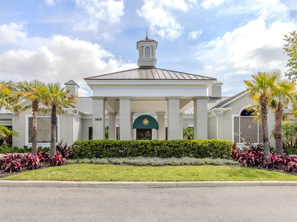

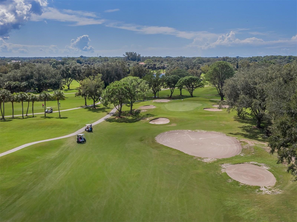
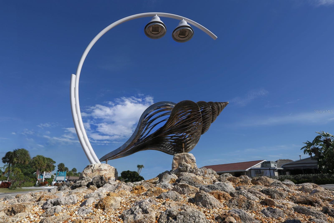
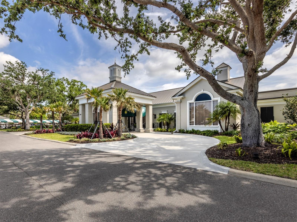
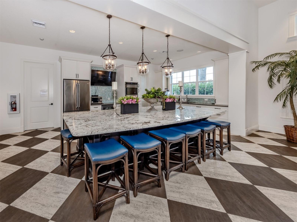
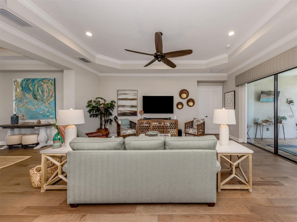
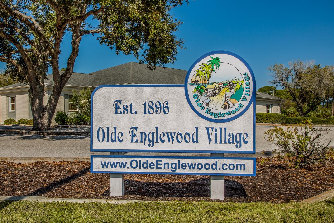
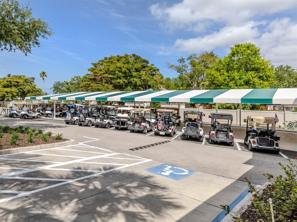
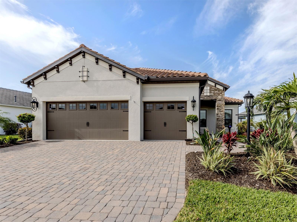
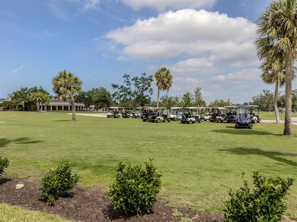
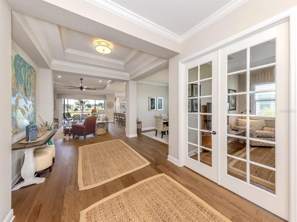
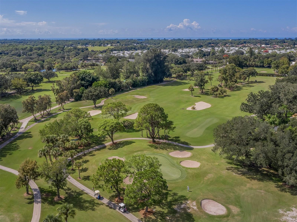
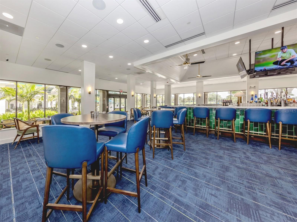
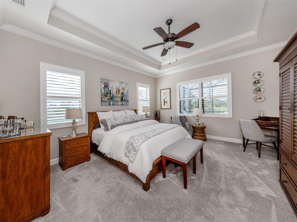
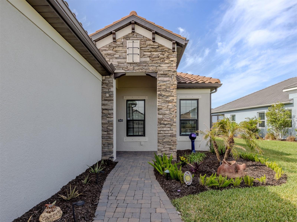
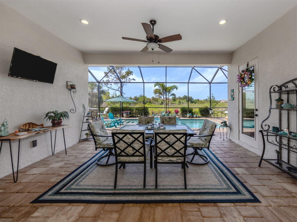
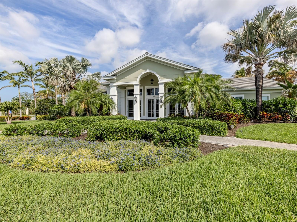
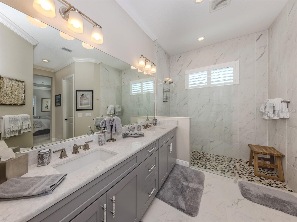
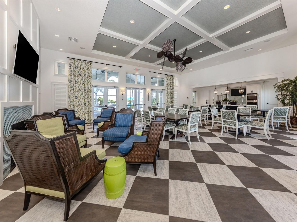
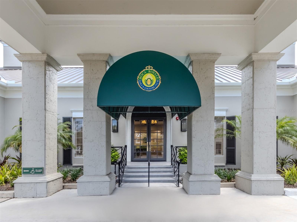
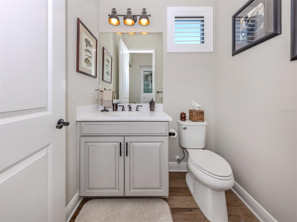
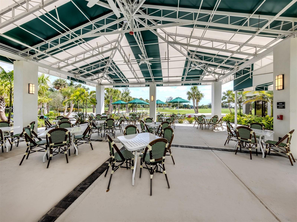
Active
10973 TREVINO ST
$749,900
Features:
Property Details
Remarks
Elegant Coastal Living in Boca Royale – Sea Star Model with Private Pool Oasis. Step into refined coastal elegance with this stunning Sea Star model home, nestled in the highly sought-after Boca Royale Golf and Country Club. From the moment you enter through the custom double doors with privacy glass, you'll be captivated by the thoughtful design and upscale finishes that define this sophisticated residence. Not looking to retire yet? High rental income potential with seasonal rental capability at $7,900/month. The grand foyer and gallery hallway make a striking first impression, leading into spacious living areas filled with natural light. Throughout the home, you'll find custom upgrades including crown molding in every room, plantation shutters, and designer tilework in the bathrooms. The gourmet kitchen is a chef's dream, featuring extended cabinetry to the ceiling, stainless Black Matte appliances, and an open concept that flows seamlessly into the great room. From there, sliding pocket doors open to your private lanai and tropical sanctuary—a true showpiece perfect for entertaining. The pool and outdoor living space have been meticulously planned to maximize comfort, privacy, and usability. The home features a split floor plan, offering privacy for the two guest bedrooms and a shared bath on one side, while the primary suite enjoys a quiet retreat of its own. Step through double doors into a light-filled owner's suite with large windows and a luxurious ensuite bath boasting designer finishes, custom cabinetry, and a spa-like shower. Dedicated den/office with glass French doors, three-car garage with ample space for vehicles, storage, and a golf cart, convenient pool bath perfectly located at the rear of the home. This exceptional home offers move-in-ready luxury without the wait of new construction. Whether you're looking for a full-time residence, a vacation home, or an investment opportunity, this property checks all the boxes. Motivated seller – schedule your private showing today!
Financial Considerations
Price:
$749,900
HOA Fee:
1748.55
Tax Amount:
$7905
Price per SqFt:
$307.34
Tax Legal Description:
LOT 810 BOCA ROYALE UNIT 14 PHASE1,PB54PG49-62
Exterior Features
Lot Size:
10170
Lot Features:
Conservation Area, Greenbelt, Street Dead-End, Paved, Private
Waterfront:
No
Parking Spaces:
N/A
Parking:
N/A
Roof:
Tile
Pool:
Yes
Pool Features:
Auto Cleaner, Child Safety Fence, Gunite, Heated, In Ground, Screen Enclosure, Tile
Interior Features
Bedrooms:
3
Bathrooms:
3
Heating:
Central
Cooling:
Central Air
Appliances:
Dishwasher, Disposal, Dryer, Gas Water Heater, Ice Maker, Microwave, Range, Range Hood, Refrigerator, Washer
Furnished:
Yes
Floor:
Carpet, Ceramic Tile, Wood
Levels:
One
Additional Features
Property Sub Type:
Single Family Residence
Style:
N/A
Year Built:
2021
Construction Type:
Block, Stone, Stucco
Garage Spaces:
Yes
Covered Spaces:
N/A
Direction Faces:
Northwest
Pets Allowed:
No
Special Condition:
None
Additional Features:
Hurricane Shutters, Lighting, Private Mailbox, Rain Gutters, Sidewalk, Sliding Doors
Additional Features 2:
6 MONTH MINIMUM
Map
- Address10973 TREVINO ST
Featured Properties