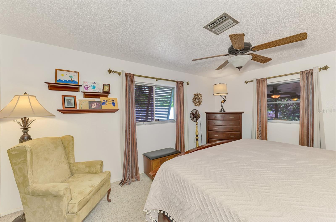
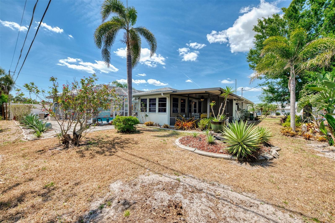
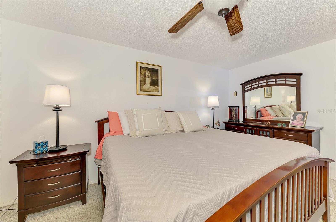
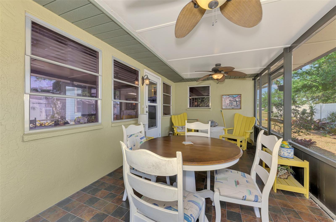
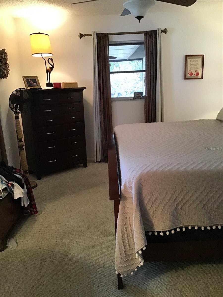
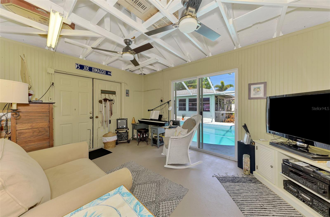
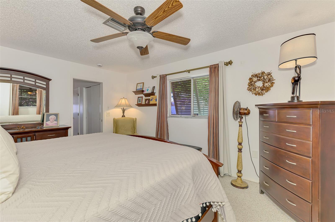
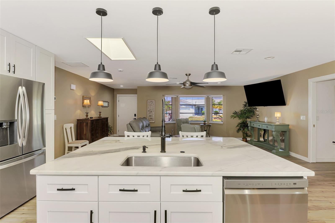
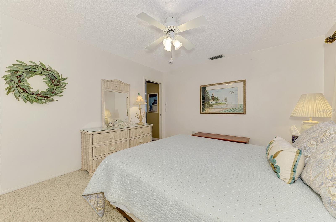
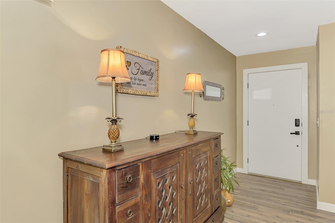
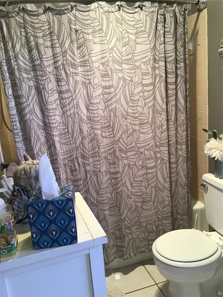
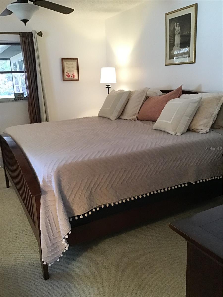
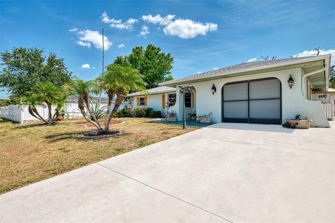
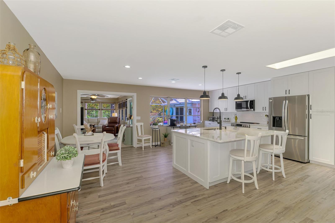
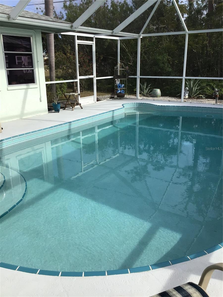
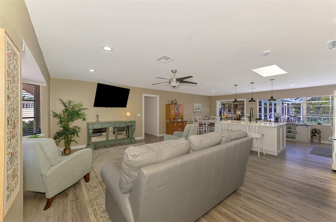
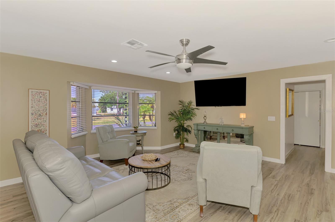
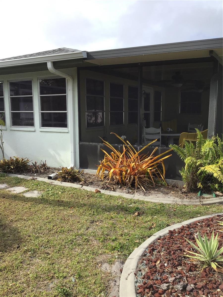
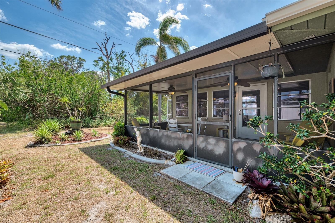
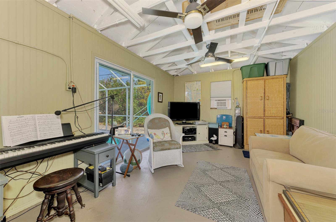
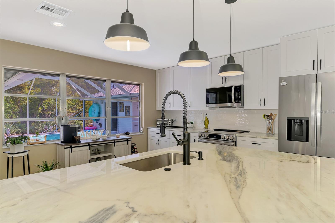
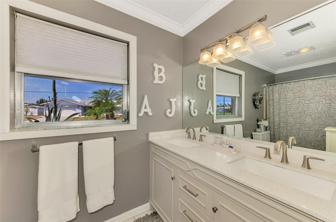
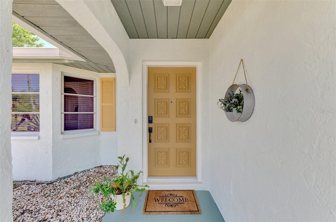
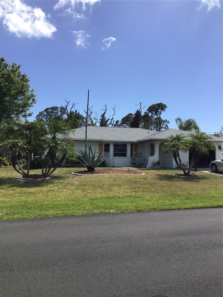
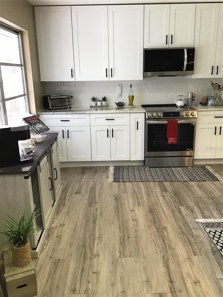
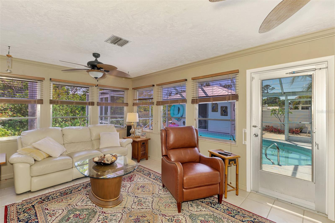
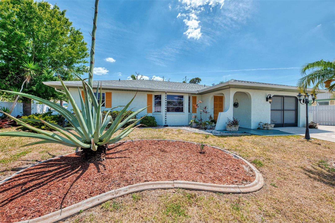
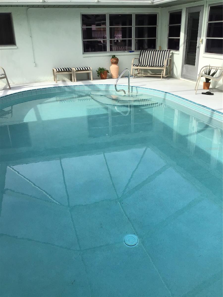
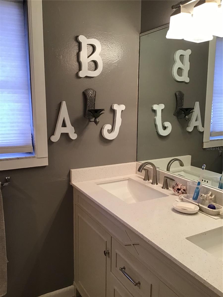
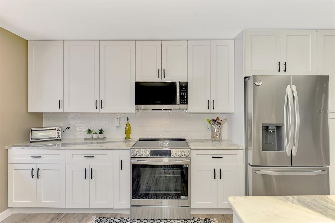
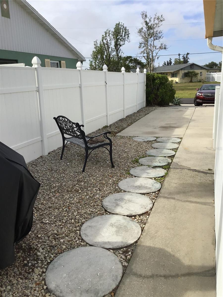
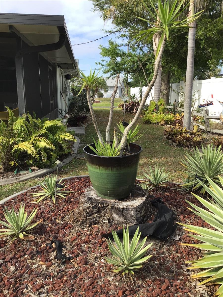
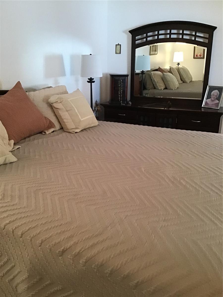
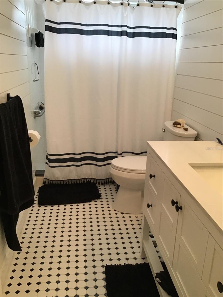
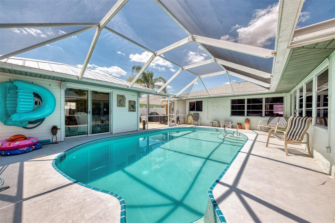
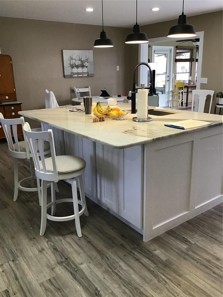
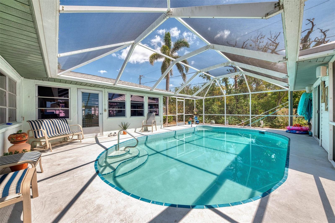
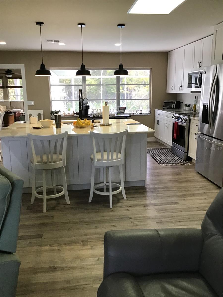
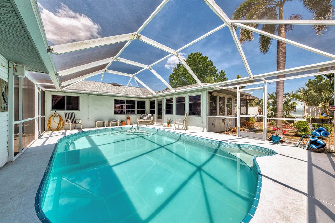
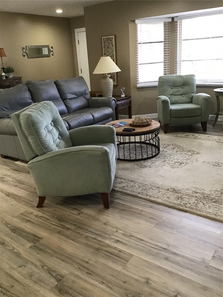
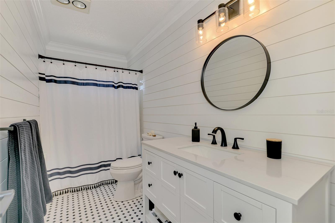
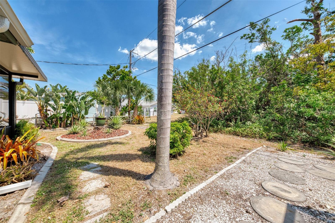
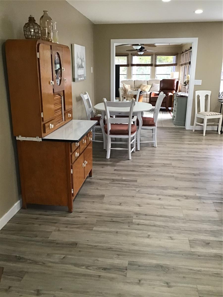
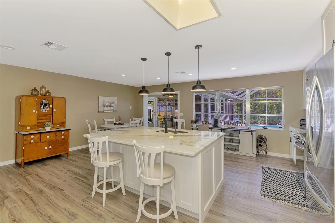
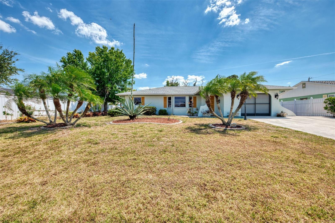
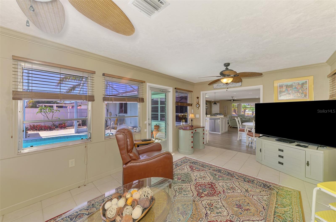
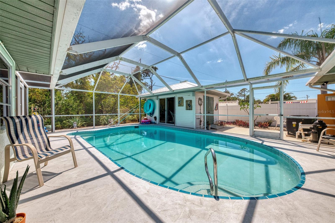
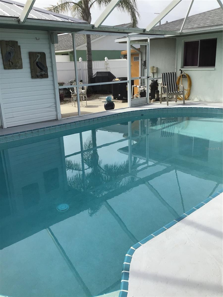
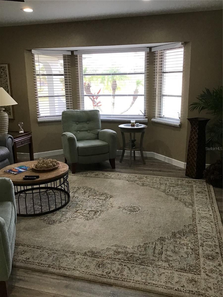
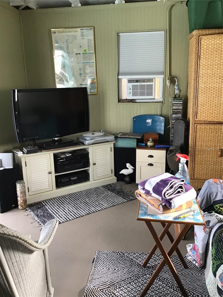
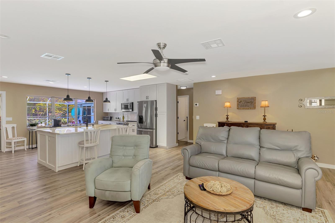
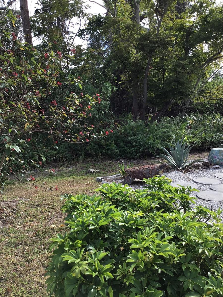
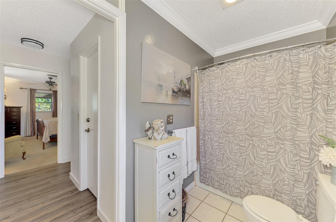
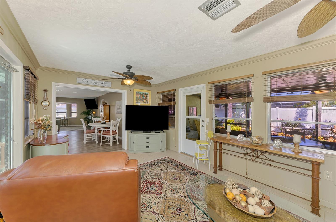
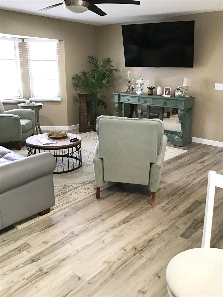
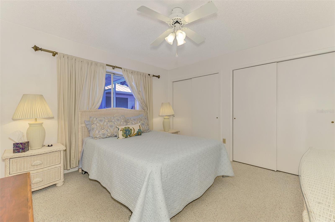
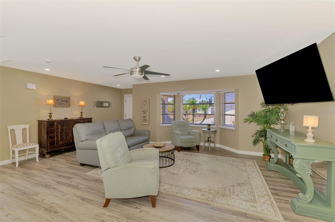
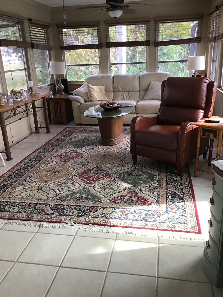
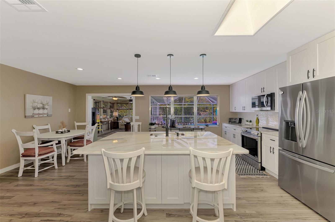
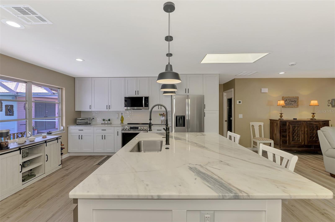
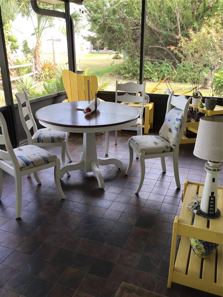
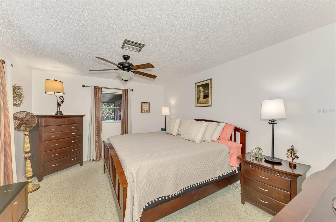
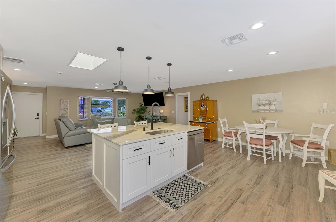
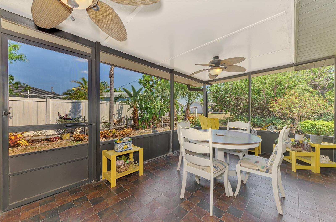
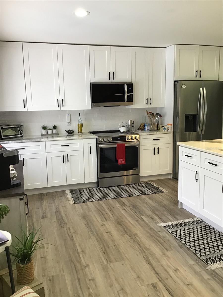
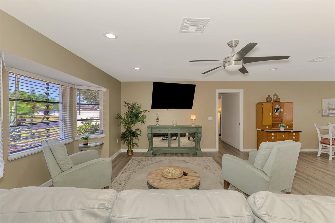
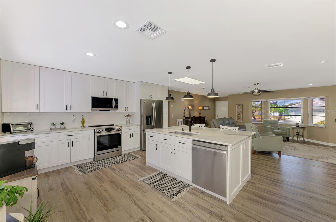
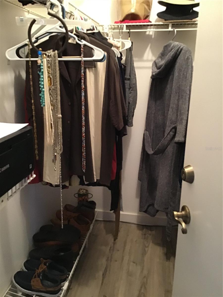
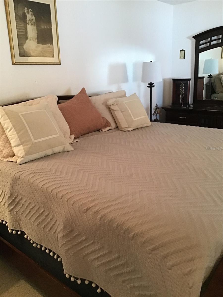
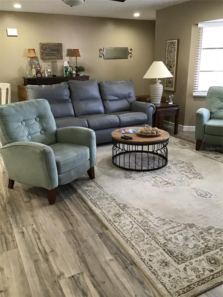
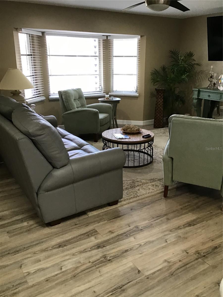
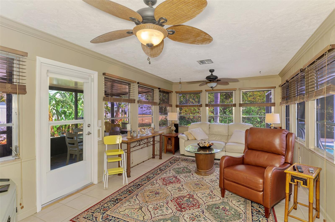
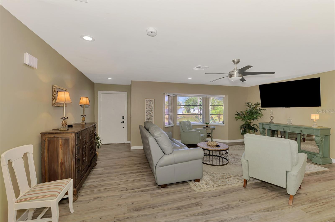
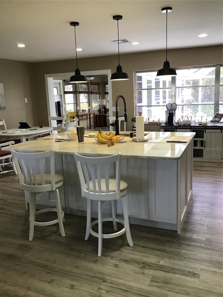
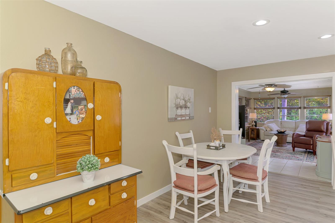
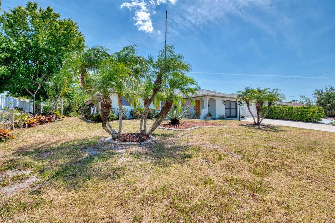
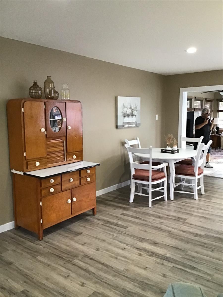
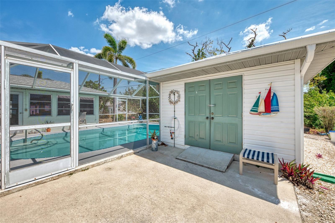
Active
1281 WILSON DR
$395,700
Features:
Property Details
Remarks
A Home With "Something For Everyone!" A custom designed gourmet kitchen for mom, with cook top stove, a heated pool for dad, an A/C (10x12) detached building or playhouse, which could easily be used as a Cabana, work shop or hobby room for other family members and it has a metal roof. There are two bedrooms, two baths, a spacious Florida Room for entertaining, and a screened lanai for outdoor barbecues, enjoying your morning coffee or afternoon tea. The living/dining room, kitchen, and guest bath were remodeled after hurricane Ian. The “open” combination of living room, dining room and kitchen in the center of the home allow you to be part of all the ongoing. The casual Family room is perfect for watching TV or relaxing while waiting for dinner or guests. The new roof was added in 2022. There is also a 4x8utility shed for storage. Pool heater was added approx. 5 years ago and was remarcited about 2 years ago. The custom designed kitchen features cook top stove, double door refrigerator, ceramic tile behind stove, triple head lighting above stove, sky light, center island and built in pantry with pull out drawers. Additional storage is available under and around kitchen counters on the opposite side. There is luxury vinyl flooring thru out most of the home except for bedrooms, baths, Florida Room and screened lanai. The rear backyard offers a lovely garden area and lots of privacy. Shingle roof about 3 years old and metal roof over separate “bonus building”, is about 7 years old. Recessed lighting in living room allows for a pleasant mood setting and the lots of wall space that will easily accommodate a 63” T.V. There is concrete curbed edging around the landscaping. Come preview this this lovely home see why it truly has something for everyone! Note: VA Assumable Mortgage @ 2 1/2%.
Financial Considerations
Price:
$395,700
HOA Fee:
N/A
Tax Amount:
$3252.21
Price per SqFt:
$202.2
Tax Legal Description:
MAY 000 000C 0009 MAY TERRACE BLK C LT 9 625/544 688/830 DC1000/894 1295/1118 2697/972 PR17-613-EW LOA4222/472 4222/476 ODH4257/2186 4260/1759
Exterior Features
Lot Size:
8800
Lot Features:
N/A
Waterfront:
No
Parking Spaces:
N/A
Parking:
Driveway
Roof:
Metal, Shingle
Pool:
Yes
Pool Features:
Gunite, Heated, In Ground, Screen Enclosure
Interior Features
Bedrooms:
2
Bathrooms:
2
Heating:
Central, Electric, Ductless
Cooling:
Central Air, Wall/Window Unit(s)
Appliances:
Cooktop, Dishwasher, Disposal, Dryer, Electric Water Heater, Exhaust Fan, Microwave, Range, Range Hood, Refrigerator, Washer
Furnished:
No
Floor:
Carpet, Luxury Vinyl, Tile
Levels:
One
Additional Features
Property Sub Type:
Single Family Residence
Style:
N/A
Year Built:
1980
Construction Type:
Block, Concrete, Metal Frame, Stucco
Garage Spaces:
Yes
Covered Spaces:
N/A
Direction Faces:
North
Pets Allowed:
No
Special Condition:
None
Additional Features:
Other
Additional Features 2:
N/A
Map
- Address1281 WILSON DR
Featured Properties