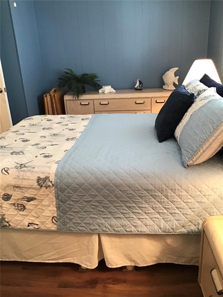
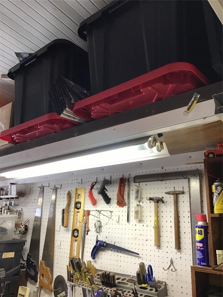
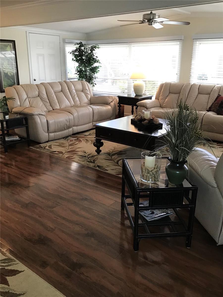
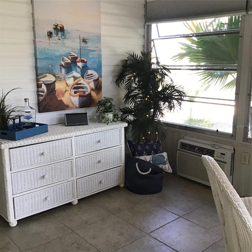
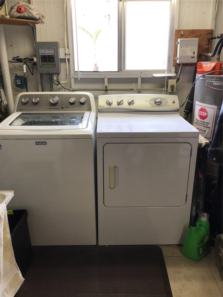
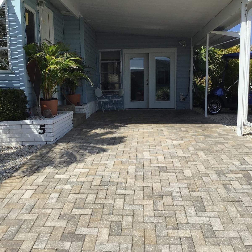
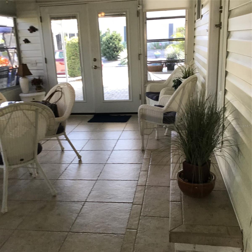
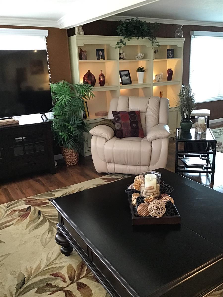
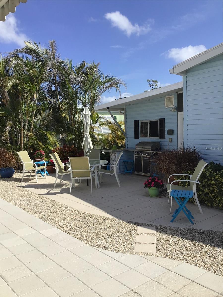
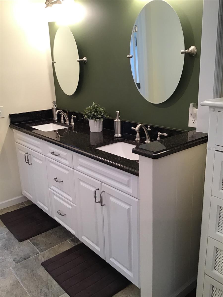
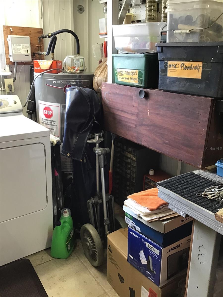
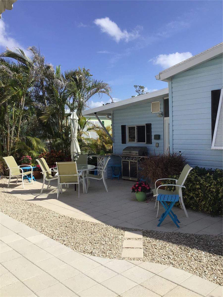
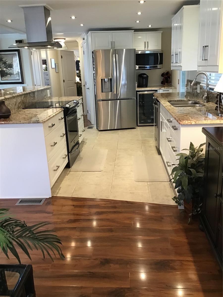
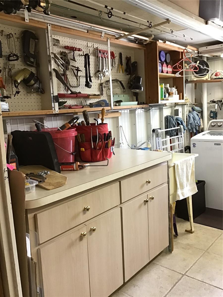
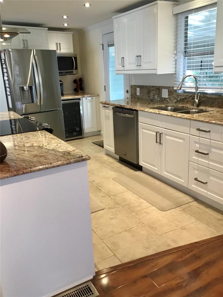
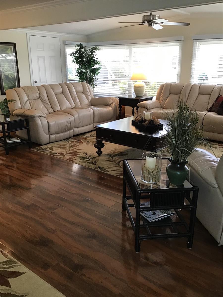
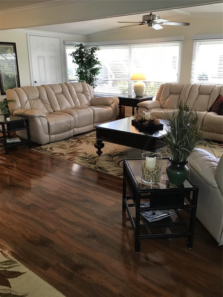
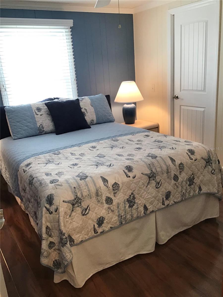
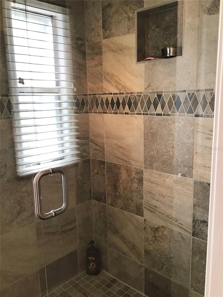
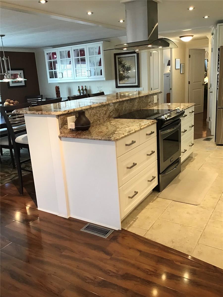
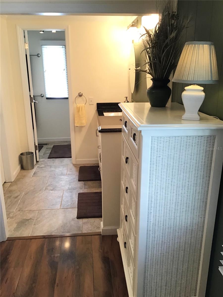
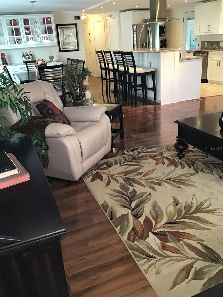
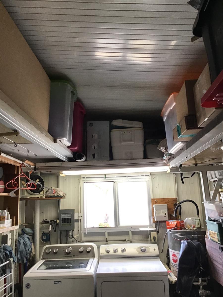
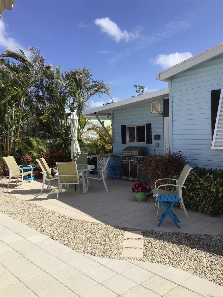
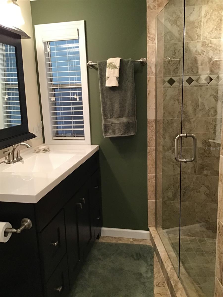
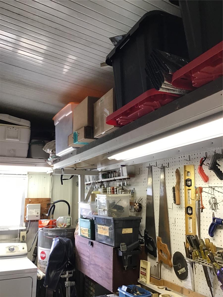
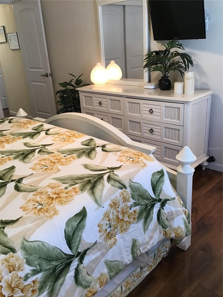
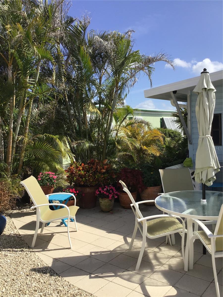
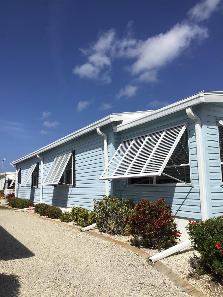
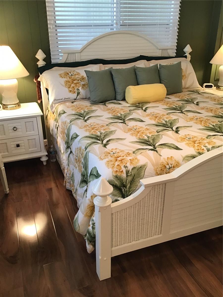
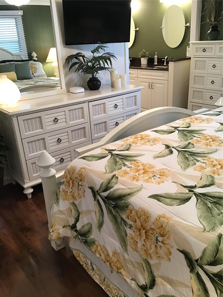
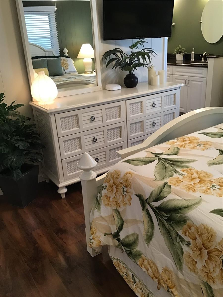
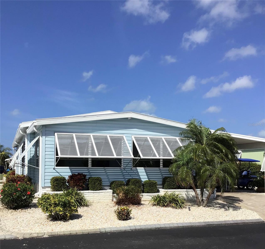
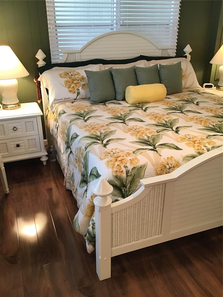
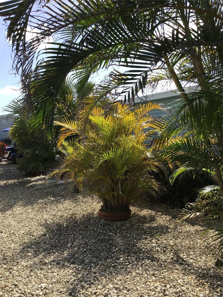
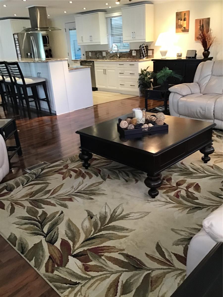
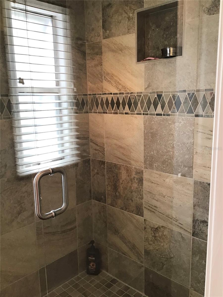
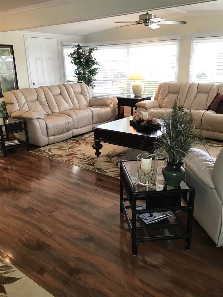
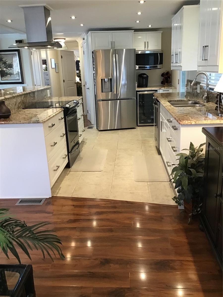
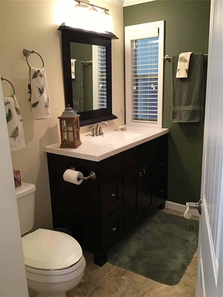
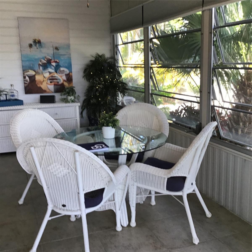
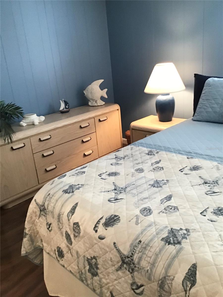
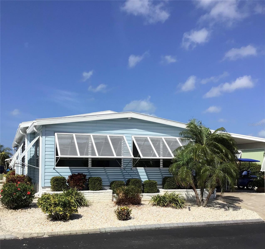
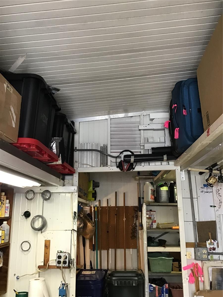
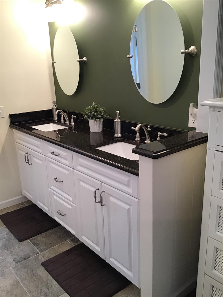
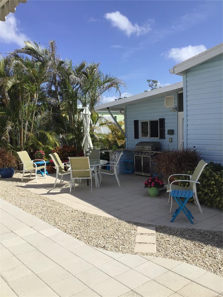
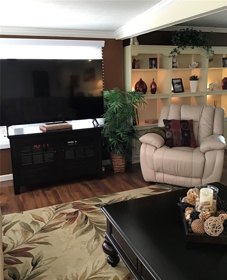
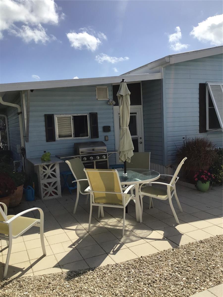
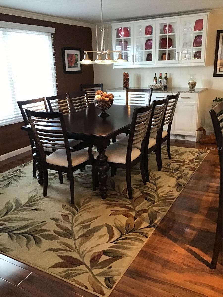
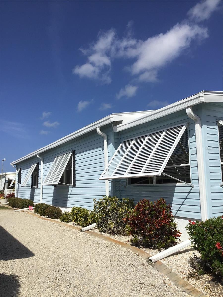
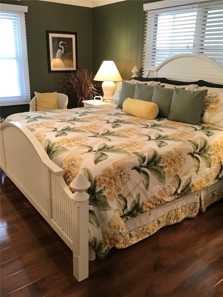
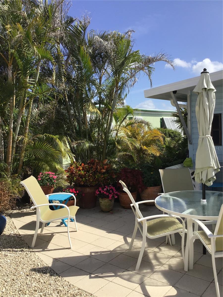
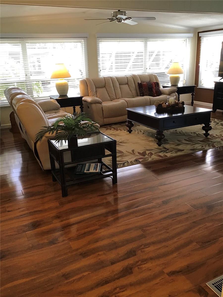
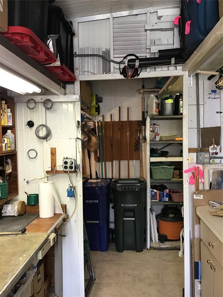
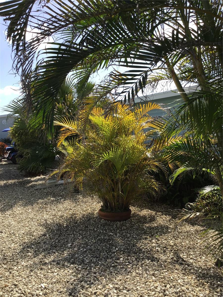
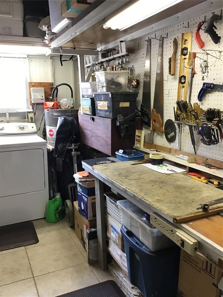
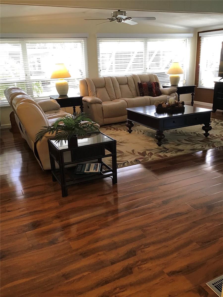
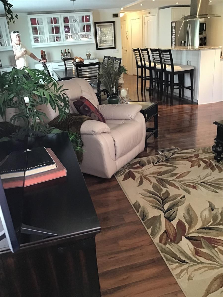
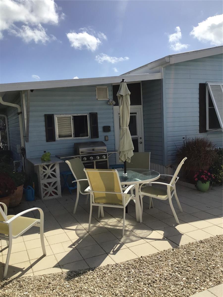
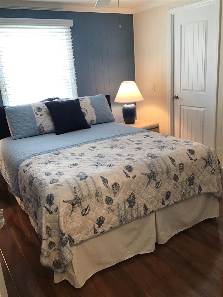
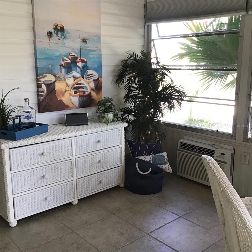
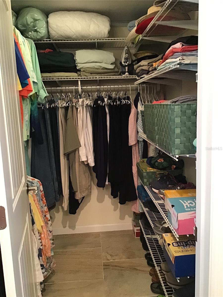
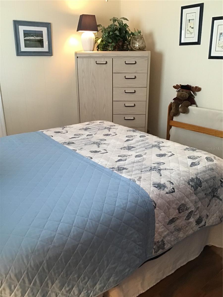
Active
5 N ESPLANADE ST
$233,900
Features:
Property Details
Remarks
Don’t wait! Don’t hesitate! Or you’ll be too late! To say this home is absolutely stunning and beautiful and in “like new” condition would be an understatement. It features 2 bedrooms, 2 baths and updates throughout. From the moment you enter, you"ll be impressed! The beautifully designed kitchen features custom exhaust fan with glass shield and under mount lights, a coffee station and wine refrigerator, all soft close drawers, and storage under sink on both sides of kitchen cabinets. There is a side by side refrigerator with freezer below (new Dec. ‘24). Next you’ll be proud to serve your guest in this beautiful living room, dining room combination, with a Great Room, floor plan. The dining room features a built in hutch and buffet below and will easily accommodate 10 dinner guests. The living room has plenty of space for seating, entertaining, relaxing and more. The LED ceiling lights accentuate the beauty of the Majestic Expectation "Baby Grand" high gloss laminate floors, and there is space for a desk or decorator cabinet. There are Levelore blinds and crown molding throughout and adjustable Bahama shutters on the exterior. The primary bedroom suite easily allows for his and hers dressers, and features dual sinks and walk in closet. The guest bedroom has a walk-in closet and both bathrooms feature custom tempered glass shower doors and tiled floors, walls and ceiling. The Florida Room has its own A/C wall unit, tile floors and double door entry plus privacy blinds on all windows and doors. It’s a great place to enjoy your morning coffee or afternoon tea. These doors allow access to park your car inside while away on vacation. The utility shed has ample storage and overhead shelving. For security there are smoke detectors and cameras both inside and outside of the home. The charming backyard is beautifully landscaped with mature trees and colorful flowers while the side yard has tall palms offering lots of privacy plus a private well and irrigation system. Alameda Isles is a waterfront community featuring a marina, boat docks, heated swimming pool, hot tub, sauna, shuffleboard, two lighted tennis courts, pickleball, shuffleboard,a library, game room, kiln for ceramics and billiard room. Friday nights are reserved for Friday night campfires at Pine Park where you can enjoy picnics, putting green, practise basketball area, plus two bocce ball courts and a caged driving range for golf practise. Storage compound for boats or RV's is locked, has water and electric available and is monitored by cameras. Lastly, for the handyman or hobbyist there is a fully equipped wood working shop, a fully equipped steel working shop and a fully stocked tool shop. Take a look and see why so many call Alameda home and feel they have found their own bit of Paradise!
Financial Considerations
Price:
$233,900
HOA Fee:
282
Tax Amount:
$2373
Price per SqFt:
$147.11
Tax Legal Description:
UNIT 42 ALAMEDA ISLES CO-OP
Exterior Features
Lot Size:
4429
Lot Features:
Landscaped, Paved
Waterfront:
No
Parking Spaces:
N/A
Parking:
Guest, Open
Roof:
Other
Pool:
No
Pool Features:
N/A
Interior Features
Bedrooms:
2
Bathrooms:
2
Heating:
Central
Cooling:
Central Air, Wall/Window Unit(s)
Appliances:
Dishwasher, Disposal, Dryer, Electric Water Heater, Exhaust Fan, Microwave, Range, Refrigerator, Washer
Furnished:
Yes
Floor:
Laminate, Tile
Levels:
One
Additional Features
Property Sub Type:
Manufactured Home - Post 1977
Style:
N/A
Year Built:
1977
Construction Type:
Metal Frame, Other
Garage Spaces:
No
Covered Spaces:
N/A
Direction Faces:
East
Pets Allowed:
No
Special Condition:
None
Additional Features:
Shade Shutter(s)
Additional Features 2:
3 mo.min.
Map
- Address5 N ESPLANADE ST
Featured Properties