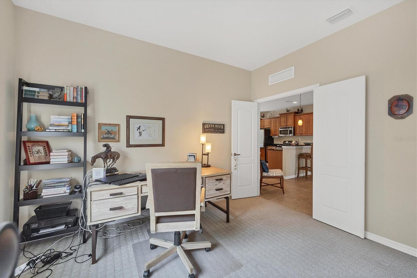
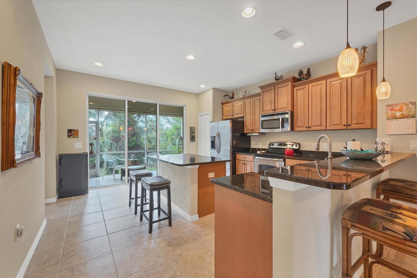
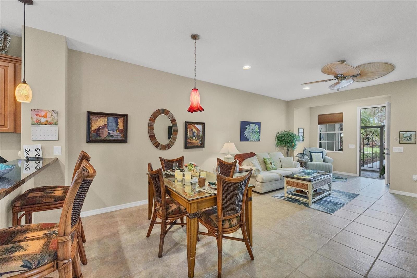
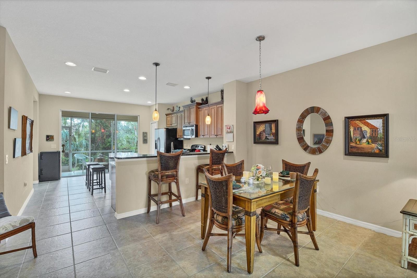
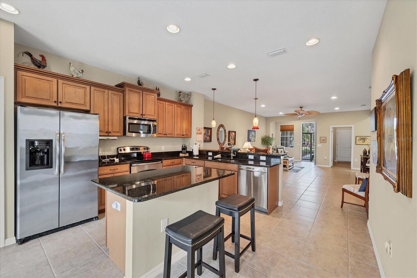
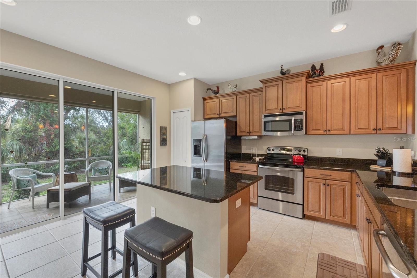
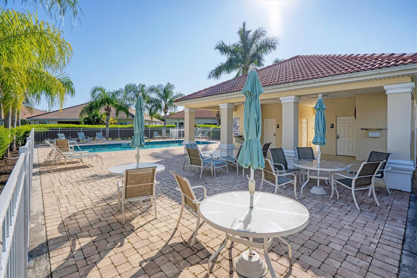
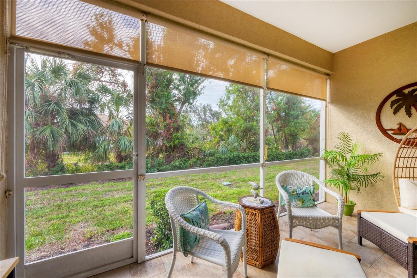
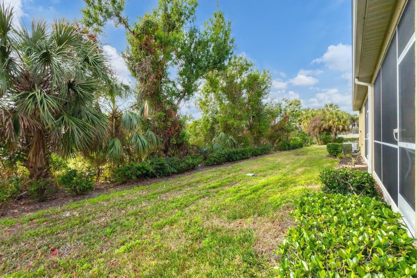
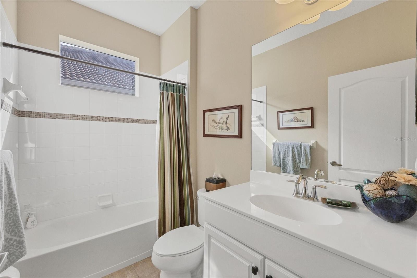
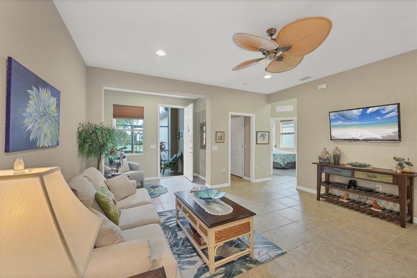
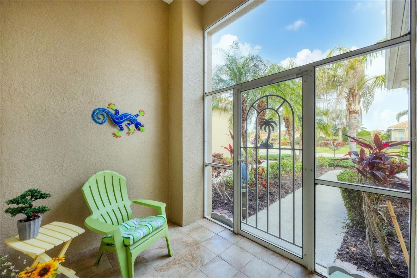
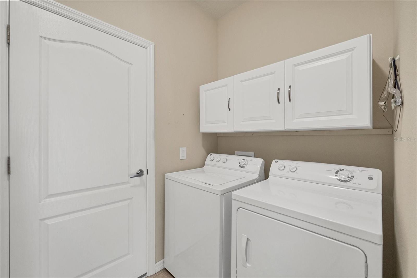
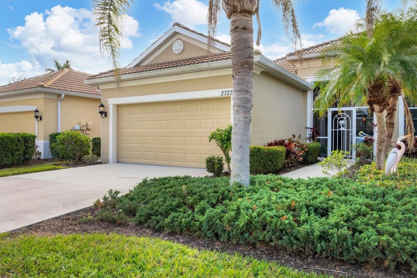
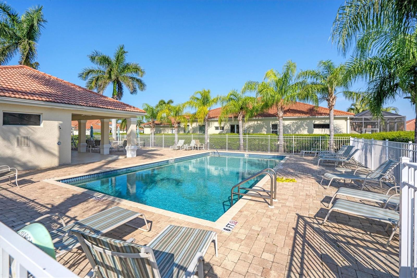
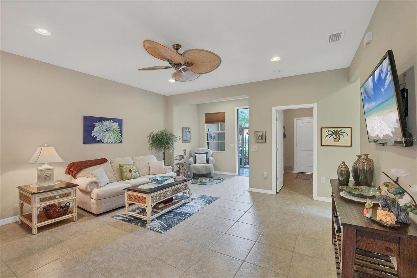
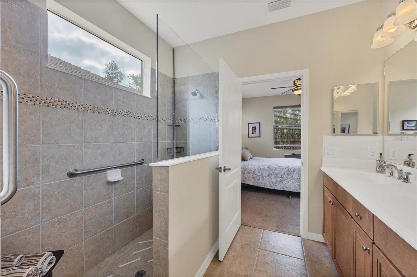
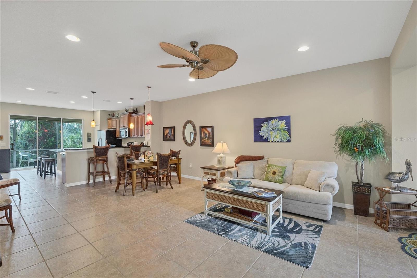
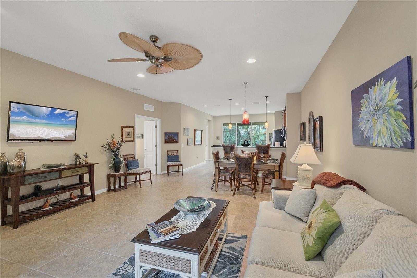
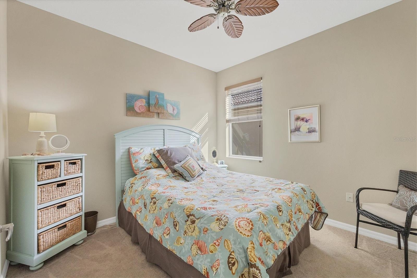
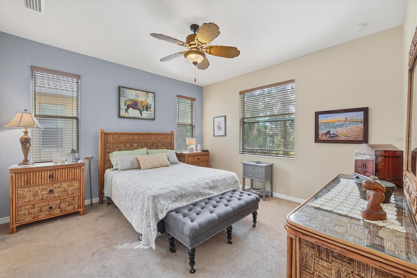
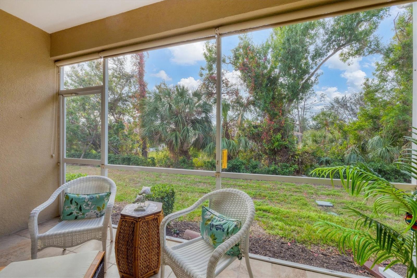
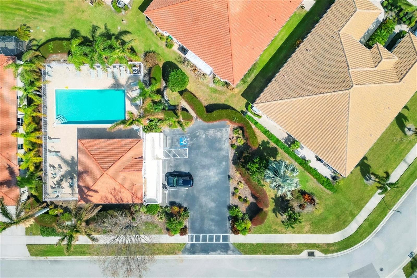
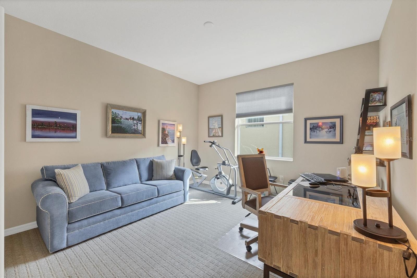
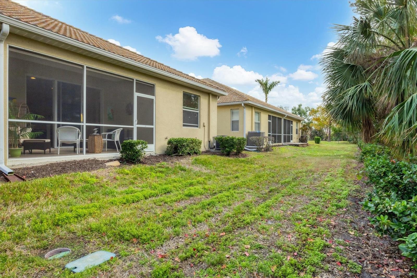
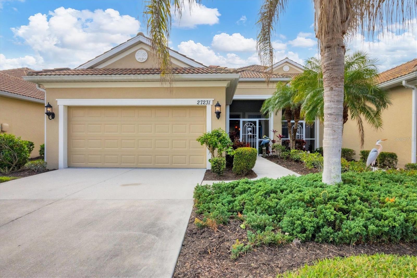
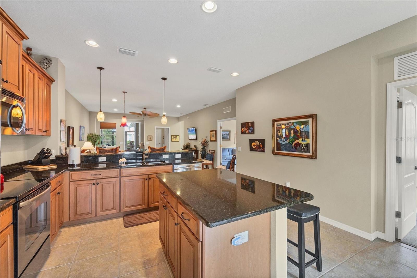
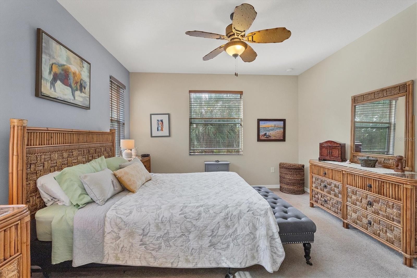
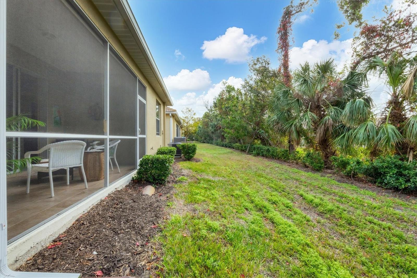
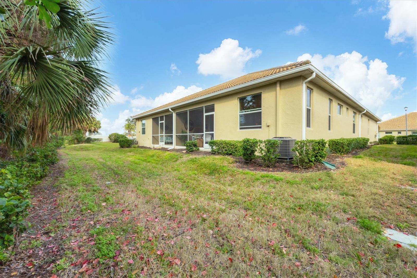
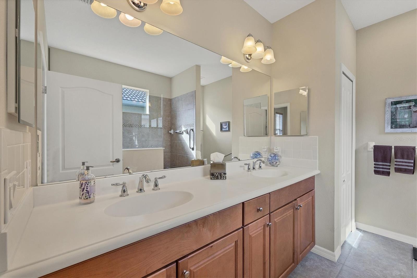
Active
27231 IPSWICH DR
$365,000
Features:
Property Details
Remarks
Arlington Cove is a well-developed and opportunist neighborhood. Being minutes from the Gulf Coast beaches you can relax in this clean, well-maintained villa. This two-bedroom, two-bath villa offers 1,560 square feet of living space, with a den. The front entryway is screened in with a unique custom design on the tile floor. As you walk through the home, you will notice an open floor plan, where the great room and kitchen area collide. Sliders connect to the outside private covered lanai area, giving you a peaceful and tropical view, with shades that pull down as needed. The HOA includes yard care, basic cable, irrigation and a heated community pool. Gutters realigned to the sides of the property, front and back lanai area, both tiled, cupboards added above washer and dryer, fans in living area and both bedrooms, privacy, blinds, window treatments, including shades, blinds in bedrooms and in living area. TV added to the front wall of the living room, grab bars added to the back door of garage, main bath and toilet area. Pulldown ladder added to garage, new air conditioner in January 2024 and new garage floor epoxied January 2025. This 76 Villa community is in Englewood, close to gulf beaches and downtown historic Dearborn Street. Come check out this property in person!
Financial Considerations
Price:
$365,000
HOA Fee:
315
Tax Amount:
$3981
Price per SqFt:
$233.97
Tax Legal Description:
LOT 41, ARLINGTON COVE
Exterior Features
Lot Size:
3942
Lot Features:
N/A
Waterfront:
No
Parking Spaces:
N/A
Parking:
N/A
Roof:
Tile
Pool:
No
Pool Features:
N/A
Interior Features
Bedrooms:
2
Bathrooms:
2
Heating:
Electric
Cooling:
Central Air
Appliances:
Dishwasher, Disposal, Dryer, Electric Water Heater, Microwave, Other, Range, Refrigerator, Washer, Wine Refrigerator
Furnished:
Yes
Floor:
Carpet, Tile
Levels:
One
Additional Features
Property Sub Type:
Villa
Style:
N/A
Year Built:
2013
Construction Type:
Block, Stucco
Garage Spaces:
Yes
Covered Spaces:
N/A
Direction Faces:
North
Pets Allowed:
No
Special Condition:
None
Additional Features:
Hurricane Shutters, Lighting, Other, Private Mailbox, Rain Gutters, Sidewalk, Sliding Doors
Additional Features 2:
N/A
Map
- Address27231 IPSWICH DR
Featured Properties