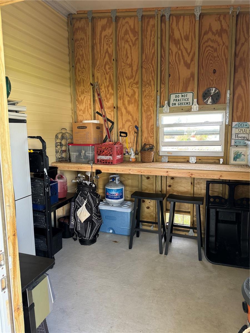



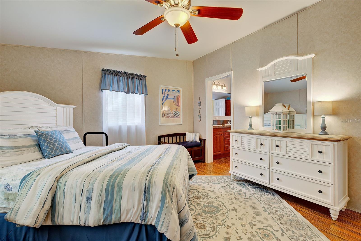
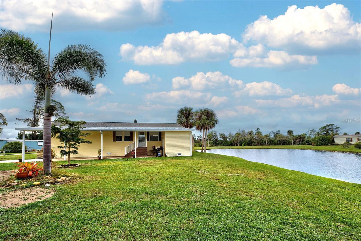
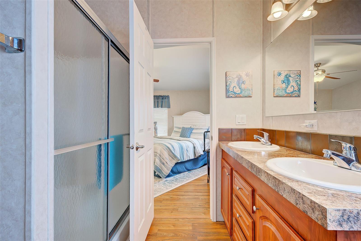


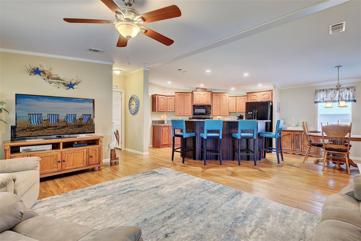
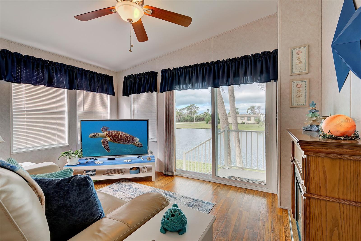
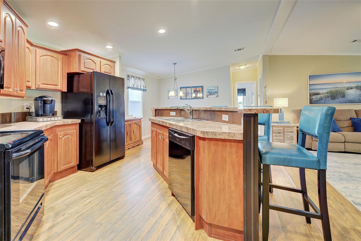

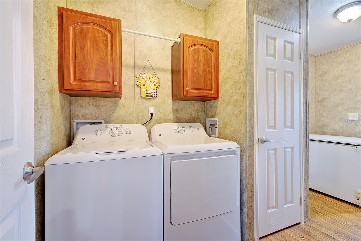

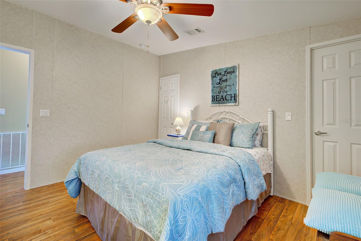


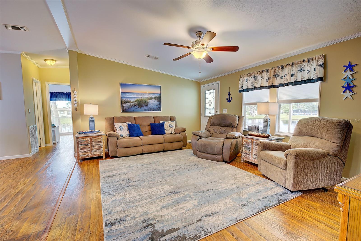

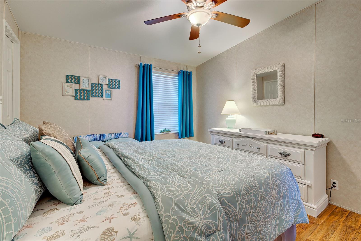


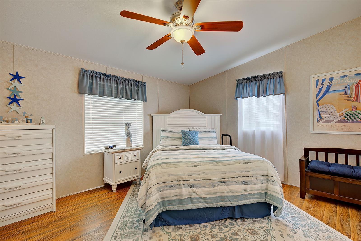
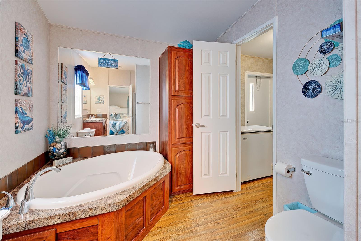
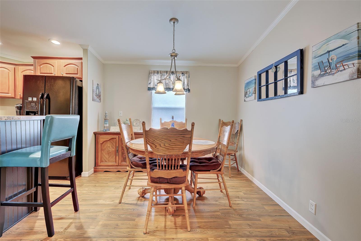
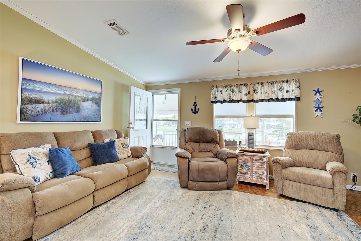
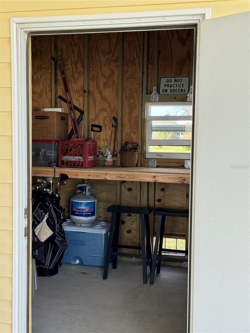
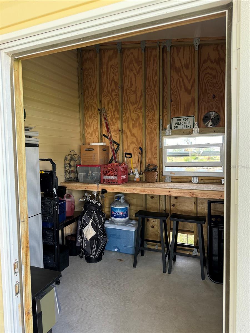


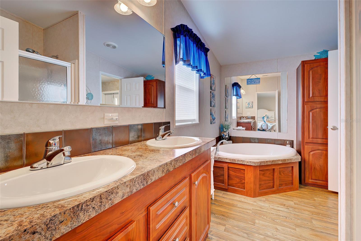
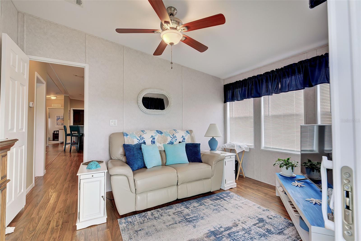


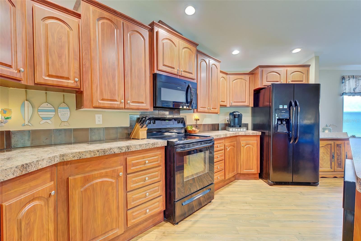
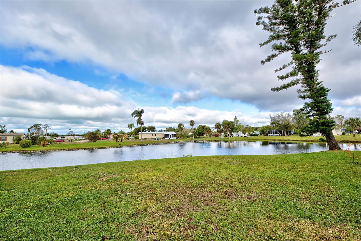
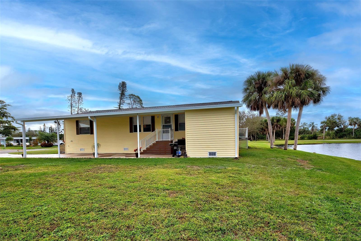
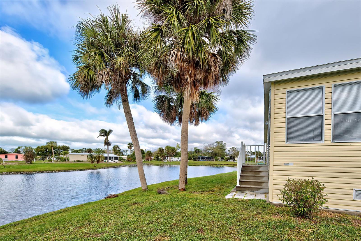
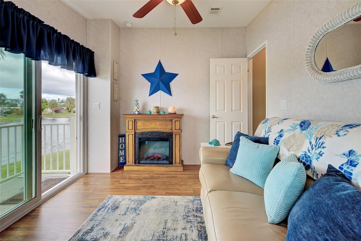
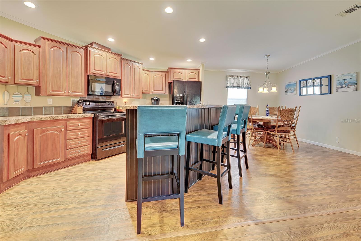
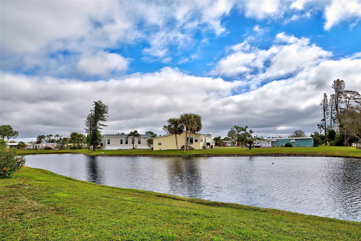




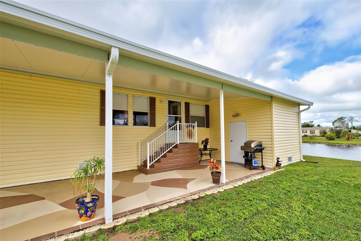

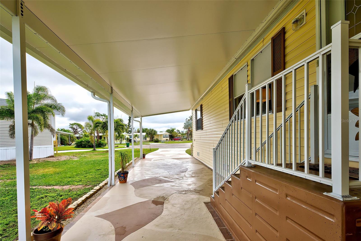

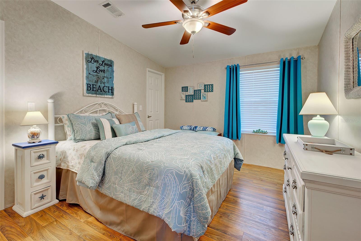
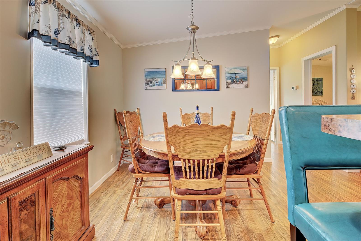

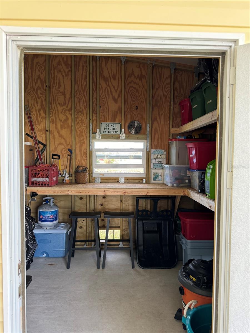

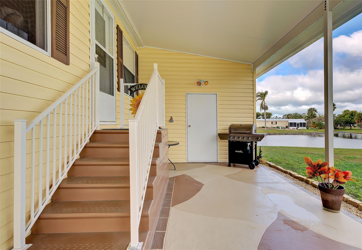
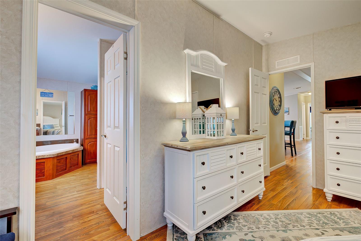
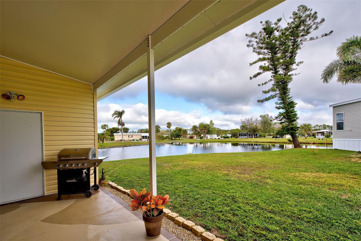
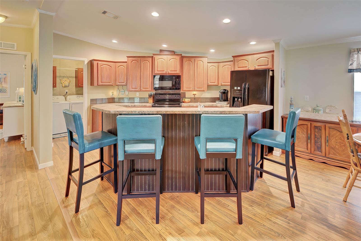
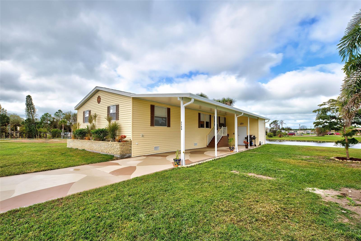

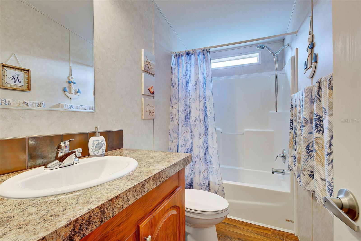
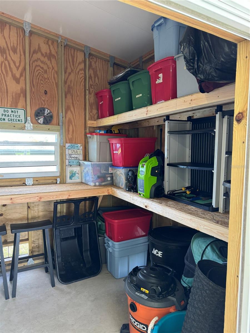

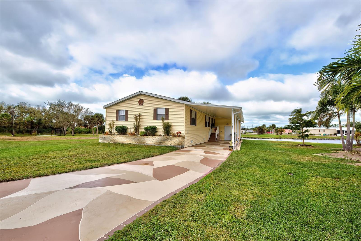


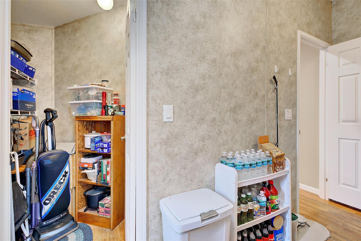


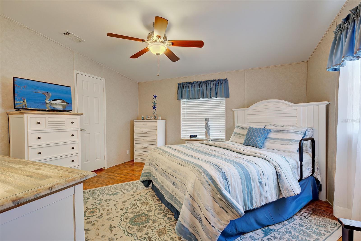
Active
3100 GOLDFINCH TER
$245,000
Features:
Property Details
Remarks
Welcome to Sandalhaven Estates/Gasparilla Pines in sunny Englewood Florida. A deed restricted, +55, pet friendly, golf cart friendly, manufactured home community. NO LOT FEES! YOU OWN THE LAND! I'M A 2017, 1404 sq. ft., 2/Bed, 2/Bath, with/Bonus/Flex Room and Carport. Located on a pond in a quiet cul-de-sac. Prepare to enjoy all the modern bells and whistles this 2017 has. NEW ROOF 2023. Shows like a model home, spotless, move-in condition. Open floorplan. Vaulted ceilings. Drywall in main area of home. So smart to have continued the same flooring throughout the home. Kitchen was designed for function and appearance. Ample cabinetry and counterspace. Breakfast bar, room for 4 stools. Kitchen opens to great room. Owners Bedroom Suite has incredible En-suite bath with dual sinks, garden tub, shower and storage. This home has a split floor plan, so 2nd bedroom and bath give you and your guests privacy. The BONUS/FLEX room feels like your own private getaway. Relaxing views of the pond with a sliding glass door that leads to backyard. You will be amazed by the stunning sunset views from the Bonus Room!! The exterior has not been ignored. The driveway had a 5K patterned upgrade, so handsome. Carport and driveway are plenty long enough to allow a screened area if desired. Attached storage shed is a great size and has BRAND NEW SHELVING. Location is perfect for beach goers, golfers, boaters, marinas, fishing, shopping and restaurants. SUN, FUN, FANTASTIC FLORIDA!
Financial Considerations
Price:
$245,000
HOA Fee:
200
Tax Amount:
$3116
Price per SqFt:
$174.5
Tax Legal Description:
GAP 000 0000 0055 GASPARILLA PINES LT55 RP/VIN-N113353A&B(2017) 609/1483 1585/2091 DC1585/2092 AFF1585/2093 DC4114/1895-RRS PR16-1338 OSA4115/2051 4124/652 UNREC DC-TRS L/E4407/850 4821/848
Exterior Features
Lot Size:
6000
Lot Features:
In County, Landscaped, Paved
Waterfront:
No
Parking Spaces:
N/A
Parking:
N/A
Roof:
Shingle
Pool:
No
Pool Features:
N/A
Interior Features
Bedrooms:
2
Bathrooms:
2
Heating:
Central
Cooling:
Central Air
Appliances:
Dishwasher, Disposal, Dryer, Electric Water Heater, Microwave, Refrigerator, Washer
Furnished:
No
Floor:
Laminate
Levels:
One
Additional Features
Property Sub Type:
Manufactured Home - Post 1977
Style:
N/A
Year Built:
2017
Construction Type:
Vinyl Siding
Garage Spaces:
No
Covered Spaces:
N/A
Direction Faces:
East
Pets Allowed:
No
Special Condition:
None
Additional Features:
Other
Additional Features 2:
PLEASE CONTACT AN HOA MEMEBER TO CONFIRM ALL INFO REGARDING LEASING. PLEASE REVIEW COMMUNITY RULES AND REGULATIONS REGARDING LEASING
Map
- Address3100 GOLDFINCH TER
Featured Properties