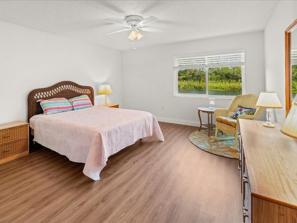
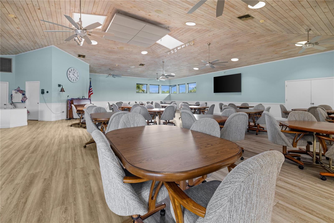
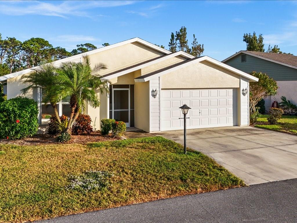
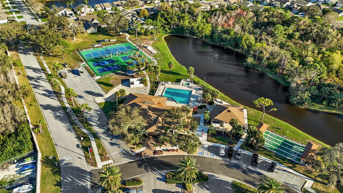
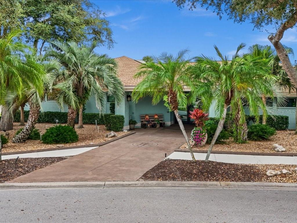
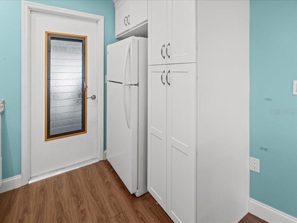
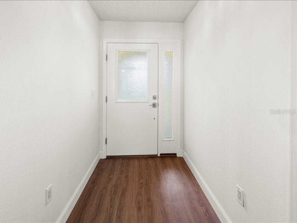
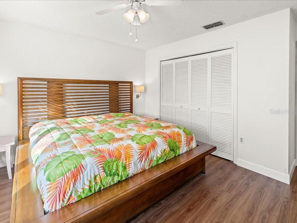
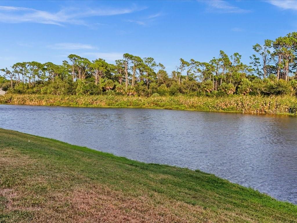
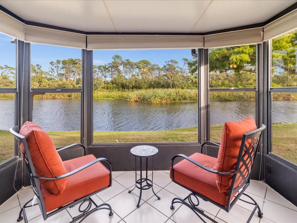
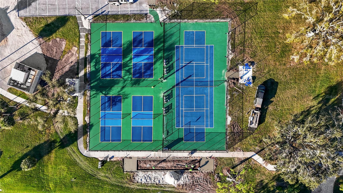
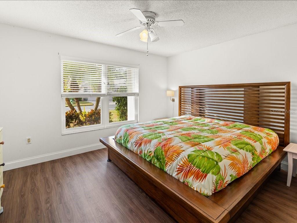
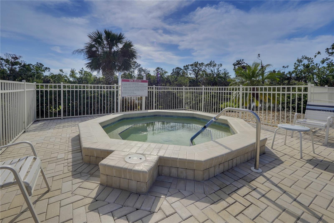
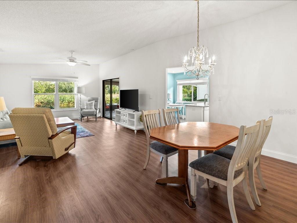
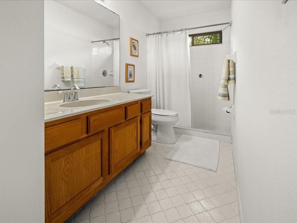
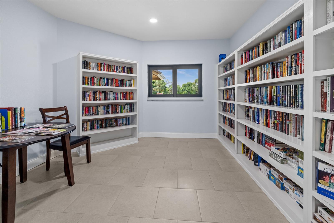
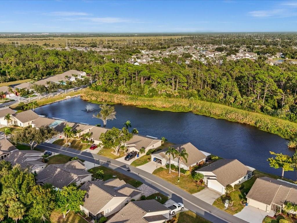
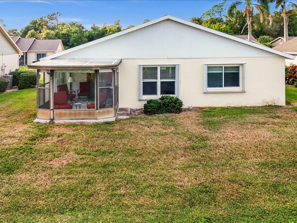
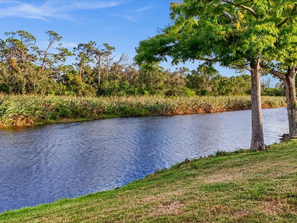
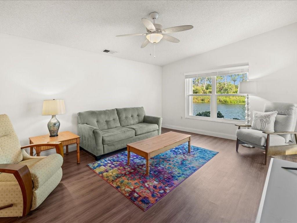
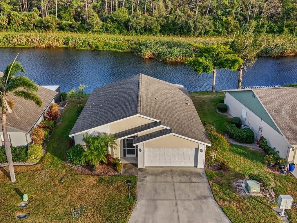
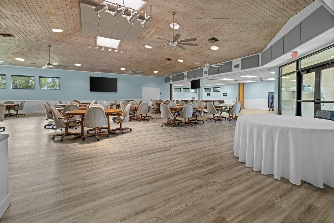
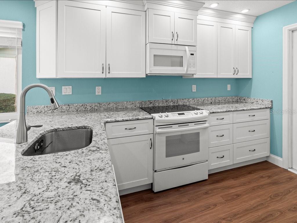
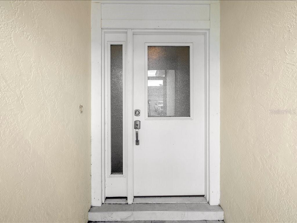
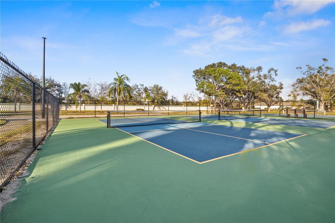
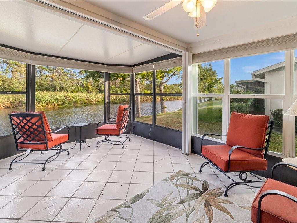
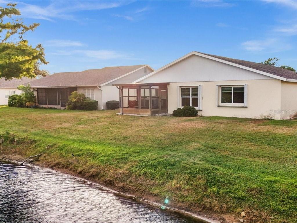
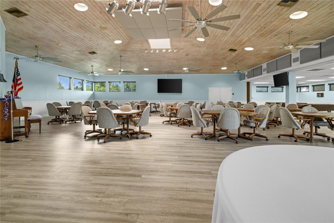
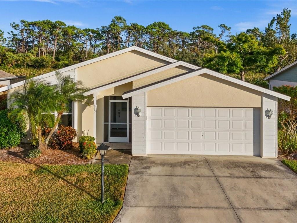
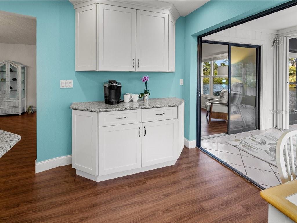
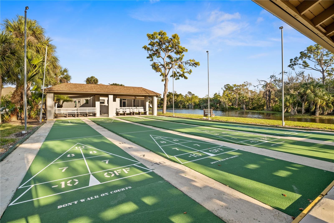
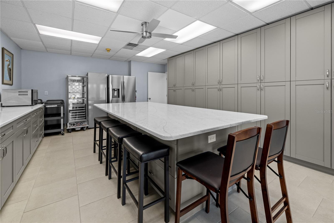
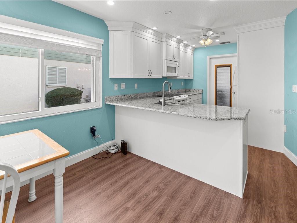
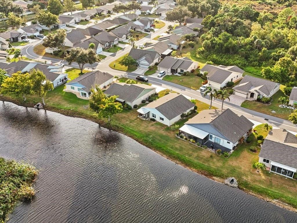
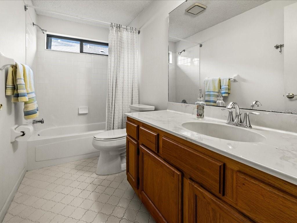
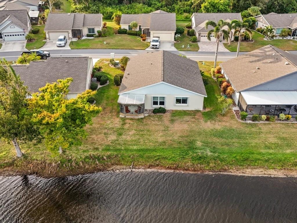
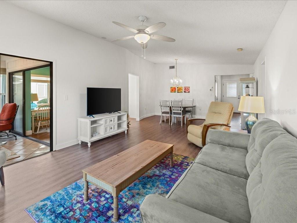
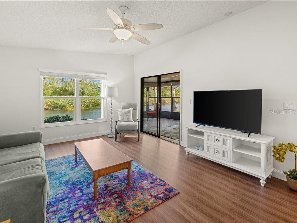
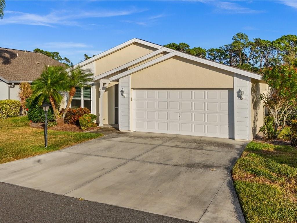
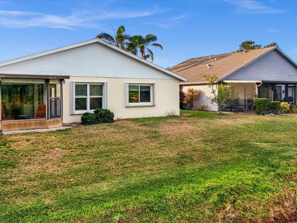
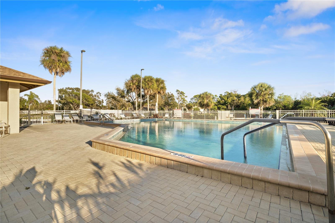
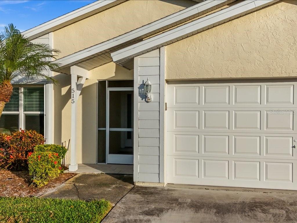
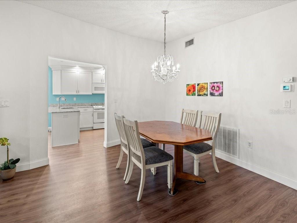
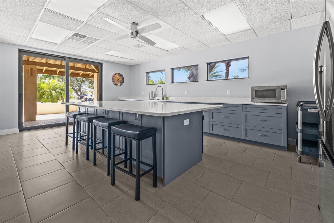
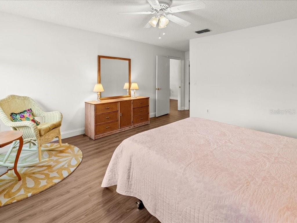
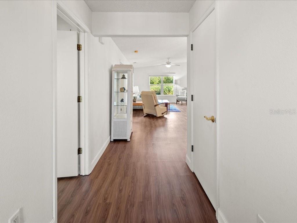
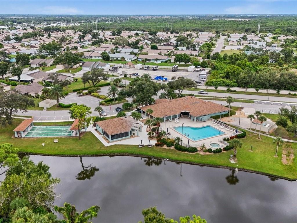
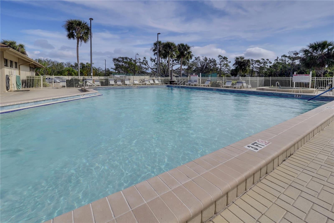
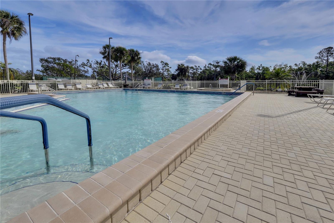
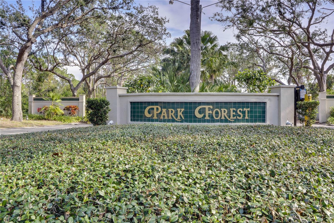
Active
515 WEKIVA RIVER CT #81
$329,000
Features:
Property Details
Remarks
Welcome to your own private slice of paradise! This turnkey home captures the essence of Florida living, offering a relaxing water view. Step inside to a bright floor plan featuring vaulted ceilings, luxury vinyl flooring, and seamless indoor-outdoor living. Your backyard oasis is the perfect retreat—ideal for savoring colorful sunrises or watching wildlife by the serene pond. The updated kitchen combines style and functionality with modern Fabuwood cabinetry, granite countertops, decorative backsplash and a breakfast bar. A cozy dinette area overlooks the sun-filled lanai and features a convenient coffee station. The spacious primary suite offers a peaceful escape with an oversized walk-in closet and ensuite bath featuring an extended vanity and walk-in shower. A comfortable guest bedroom and full bath provide plenty of space for visitors. As part of the HOA community, residents enjoy year-round activities including pickleball, tennis, and shuffleboard courts, water aerobics, and a clubhouse for social gatherings. The HOA covers lawn care, exterior painting every seven years, and roof replacement every seventeen—offering a truly carefree lifestyle. Perfectly situated just minutes from Gulf beaches, shopping, dining, and vibrant Dearborn Street, this home blends comfort, convenience, and coastal charm in one exceptional package.
Financial Considerations
Price:
$329,000
HOA Fee:
0
Tax Amount:
$3182.81
Price per SqFt:
$239.62
Tax Legal Description:
Unit 81 The Lakes at Park Forest
Exterior Features
Lot Size:
0
Lot Features:
Cleared, Cul-De-Sac, Landscaped, Level, Paved
Waterfront:
Yes
Parking Spaces:
N/A
Parking:
Driveway, Garage Door Opener
Roof:
Shingle
Pool:
No
Pool Features:
N/A
Interior Features
Bedrooms:
2
Bathrooms:
2
Heating:
Central, Electric
Cooling:
Central Air
Appliances:
Dishwasher, Disposal, Dryer, Electric Water Heater, Exhaust Fan, Microwave, Range, Refrigerator, Washer
Furnished:
Yes
Floor:
Ceramic Tile, Luxury Vinyl
Levels:
One
Additional Features
Property Sub Type:
Single Family Residence
Style:
N/A
Year Built:
1992
Construction Type:
Block, Concrete, Stucco, Wood Siding
Garage Spaces:
Yes
Covered Spaces:
N/A
Direction Faces:
West
Pets Allowed:
No
Special Condition:
None
Additional Features:
Hurricane Shutters, Sliding Doors
Additional Features 2:
Tenants are required to comply with the rules and regulations of the homeowner association. Responsibility of agents/prospective buyers to verify lease restrictions of HOA.
Map
- Address515 WEKIVA RIVER CT #81
Featured Properties