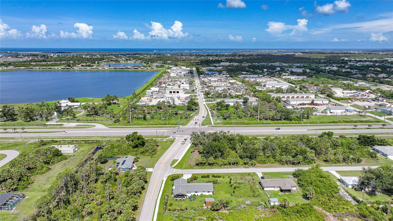
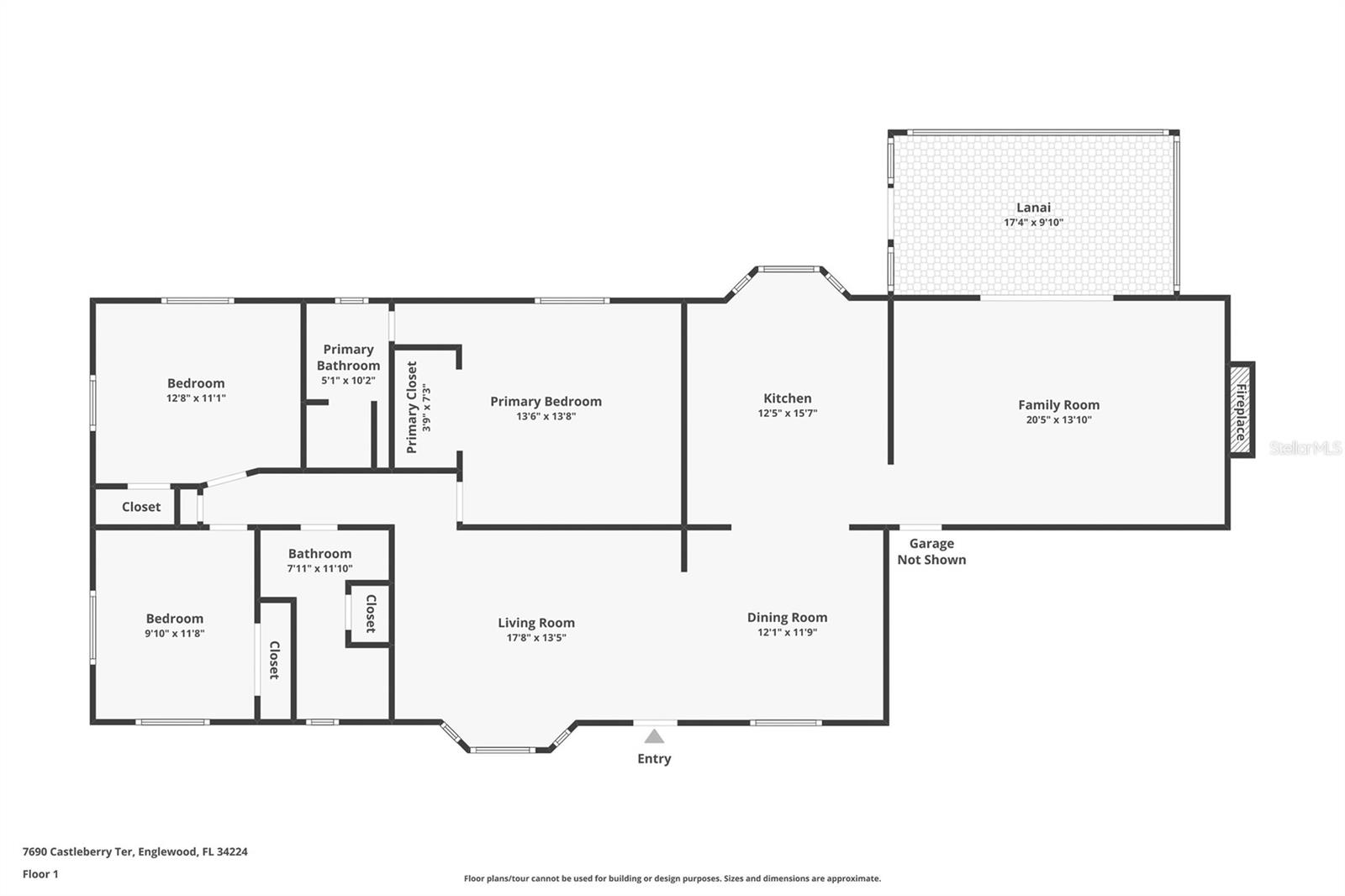
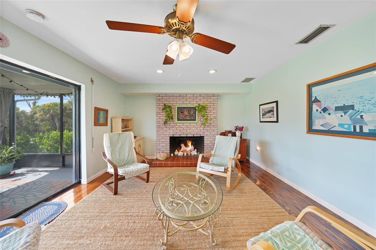
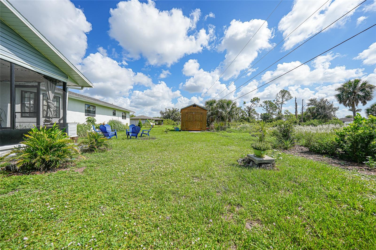
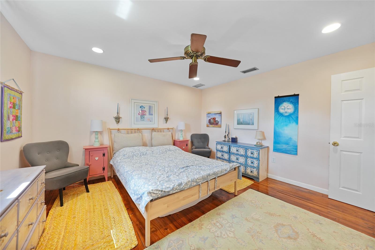
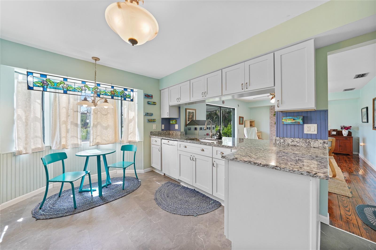
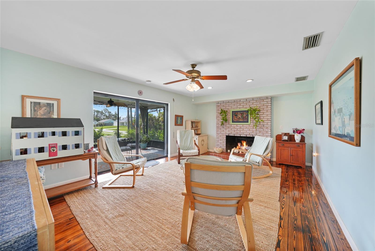
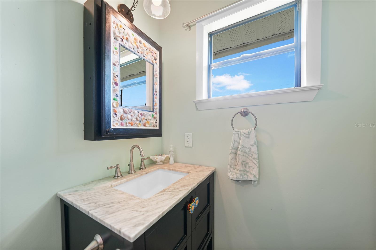
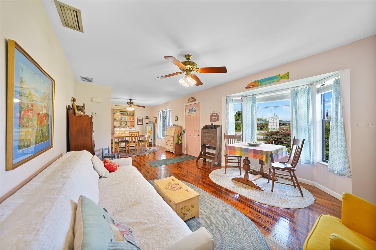
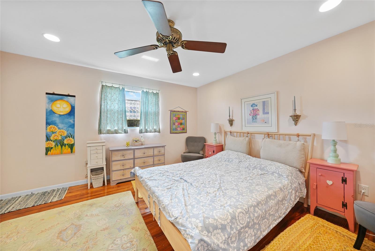
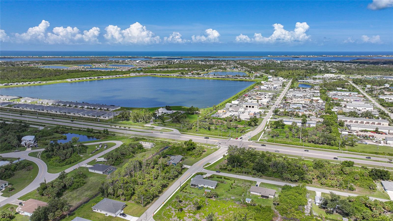
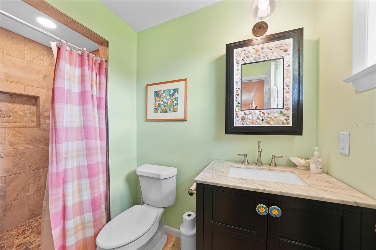
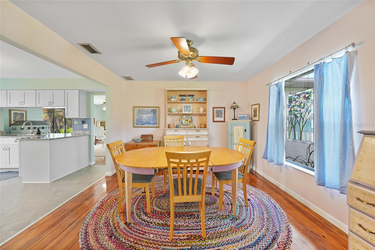
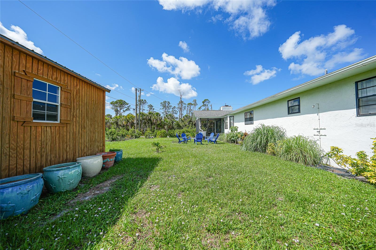
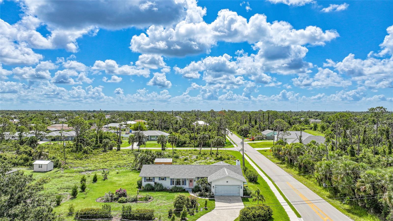
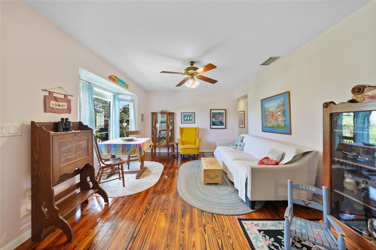
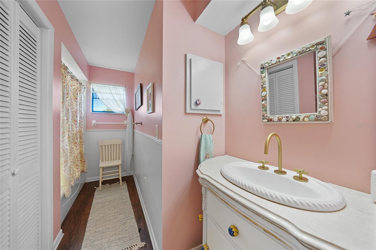
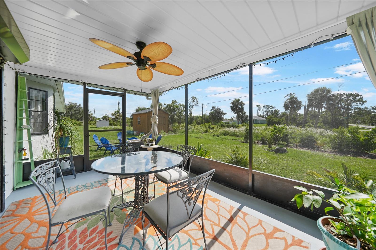
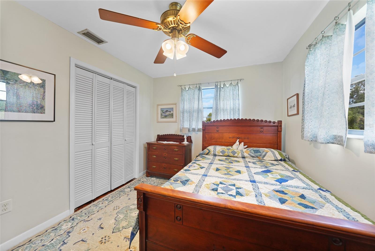
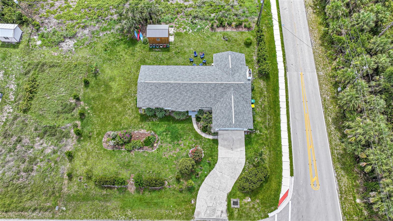
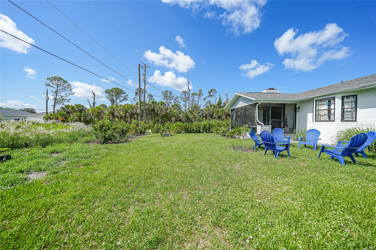
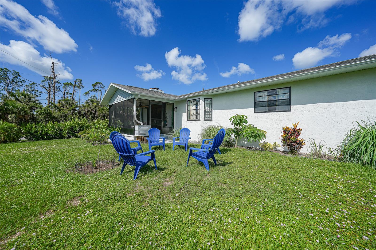
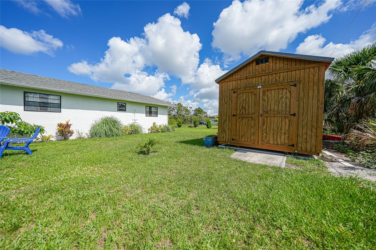
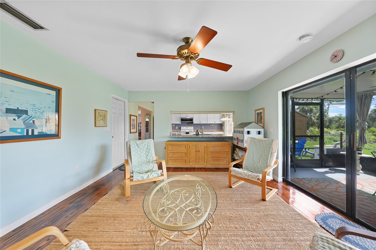
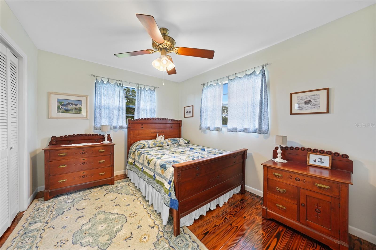
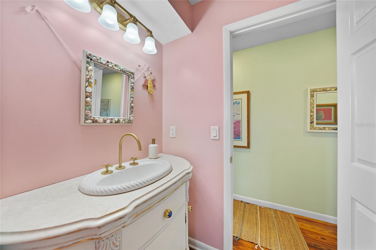
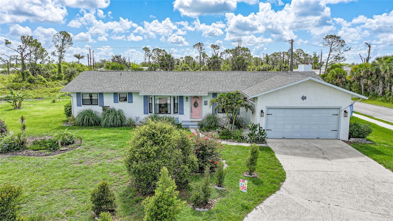
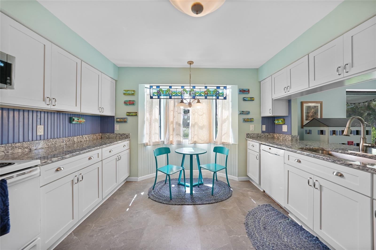
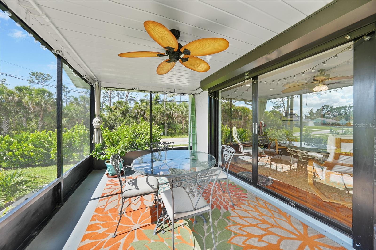
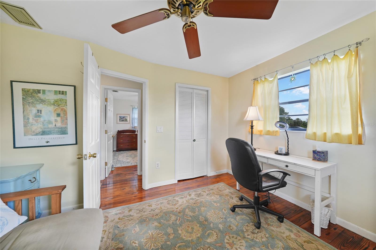
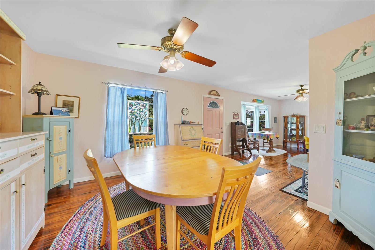
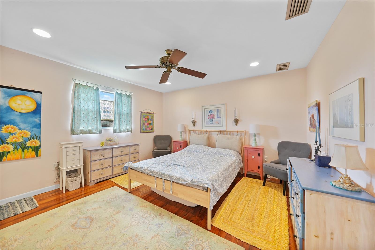
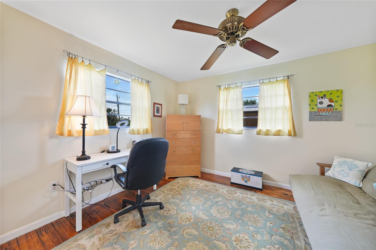
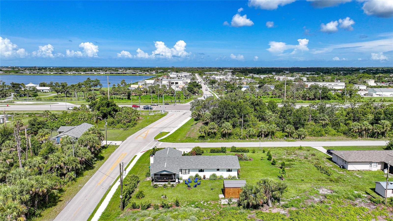
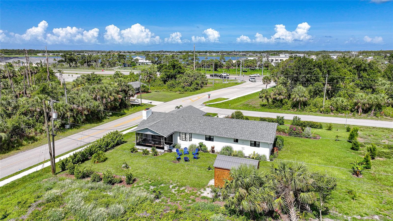
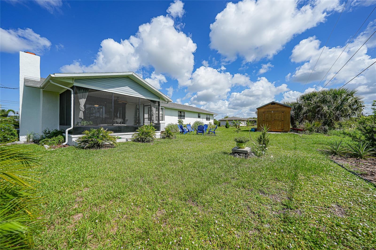
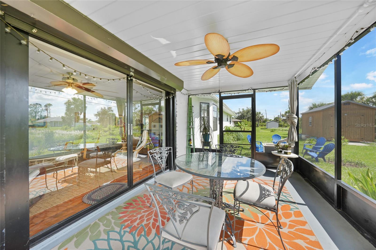
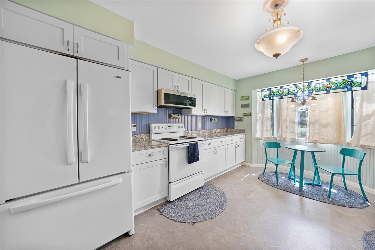
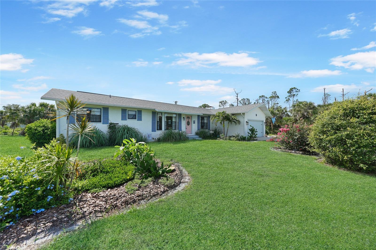
Active
7690 CASTLEBERRY TER
$275,000
Features:
Property Details
Remarks
Situated on a spacious double lot (almost 1/2 acre), this inviting 3-bedroom, 2-bathroom home with a 2-car garage offers a relaxed coastal cottage feel just minutes from the Gulf beaches. A new roof was installed in 2021, adding peace of mind and long-term value. Inside, beautiful wood flooring flows throughout the main living areas and bedrooms, while luxury vinyl tile is featured in the kitchen for style and durability. The home features a traditional floor plan with a cozy family room centered around a fireplace. The kitchen is open and updated, offering shaker-style cabinetry, granite countertops, and a charming blue wainscoting backsplash that adds a touch of coastal character. The spacious primary suite includes an updated en-suite bathroom with ceramic tile flooring, a tiled walk-in shower, and a modern vanity. Both guest bedrooms are comfortably sized, and the guest bathroom has been tastefully updated. A generously sized screened-in lanai provides the perfect space for outdoor living, and a large shed offers plenty of room for extra storage. Conveniently located in Charlotte County, near shopping, dining, and several golf courses, this home blends comfort, charm, and convenience—ideal for full-time living or a seasonal retreat.
Financial Considerations
Price:
$275,000
HOA Fee:
N/A
Tax Amount:
$4963.1
Price per SqFt:
$176.96
Tax Legal Description:
PCH 074 3481 0013 PORT CHARLOTTE SEC74 BLK3481 LT 13 595/350 709/10 L/E3329/948 CD3347/1446 DC4496/343 -JHJ 4517/323 4763/1855 3284760 PCH 074 3481 0012 PORT CHARLOTTE SEC74 BLK3481 LT 12 691/606 768/1191 968-1561 L/E3329/946 CD3347/1448 DC4496/343-JHJ AFF4517/321 4517/323 4763/1855 3284760
Exterior Features
Lot Size:
21750
Lot Features:
Corner Lot, Landscaped, Oversized Lot, Private
Waterfront:
No
Parking Spaces:
N/A
Parking:
Driveway
Roof:
Shingle
Pool:
No
Pool Features:
N/A
Interior Features
Bedrooms:
3
Bathrooms:
2
Heating:
Central, Electric
Cooling:
Central Air
Appliances:
Dishwasher, Dryer, Electric Water Heater, Microwave, Range, Refrigerator, Washer
Furnished:
Yes
Floor:
Laminate, Wood
Levels:
One
Additional Features
Property Sub Type:
Single Family Residence
Style:
N/A
Year Built:
1985
Construction Type:
Stucco, Frame
Garage Spaces:
Yes
Covered Spaces:
N/A
Direction Faces:
West
Pets Allowed:
No
Special Condition:
None
Additional Features:
Garden, Hurricane Shutters, Rain Barrel/Cistern(s), Rain Gutters, Sidewalk, Storage
Additional Features 2:
N/A
Map
- Address7690 CASTLEBERRY TER
Featured Properties