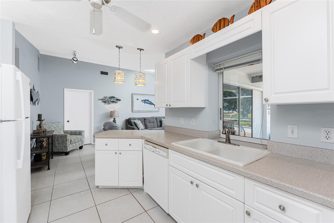
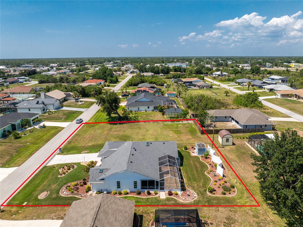
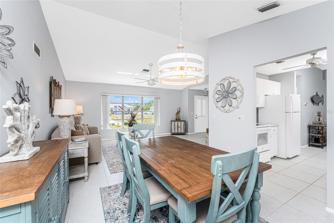
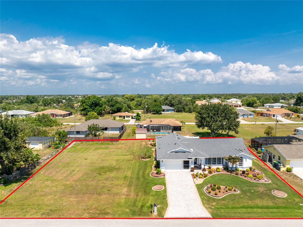
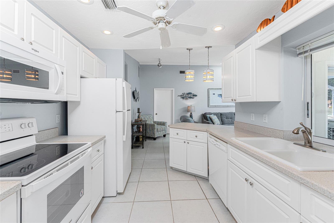
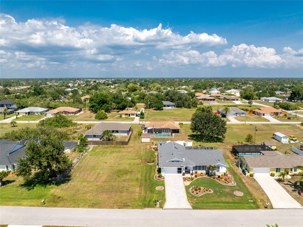
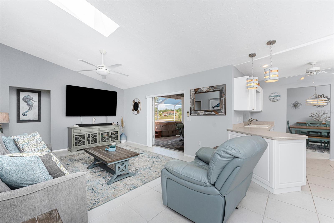
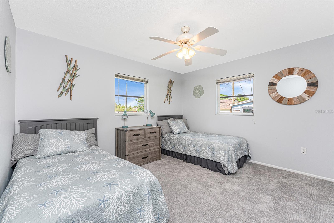
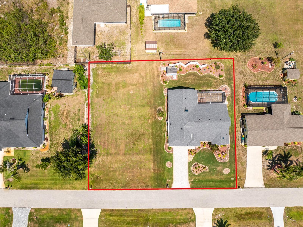
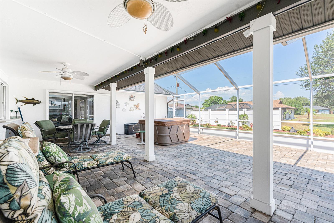
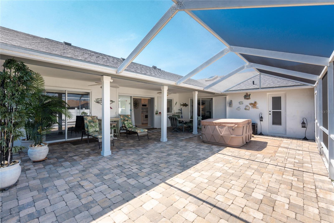
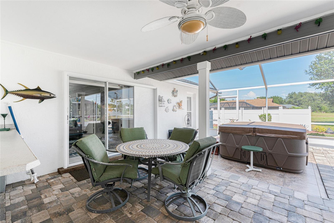
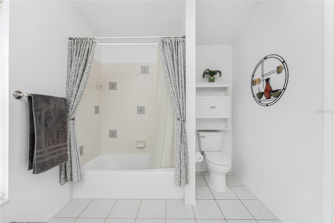
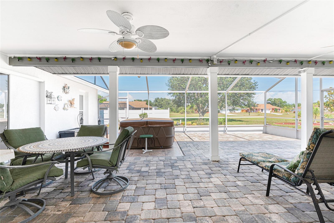
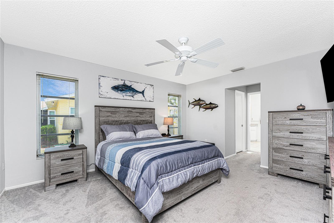
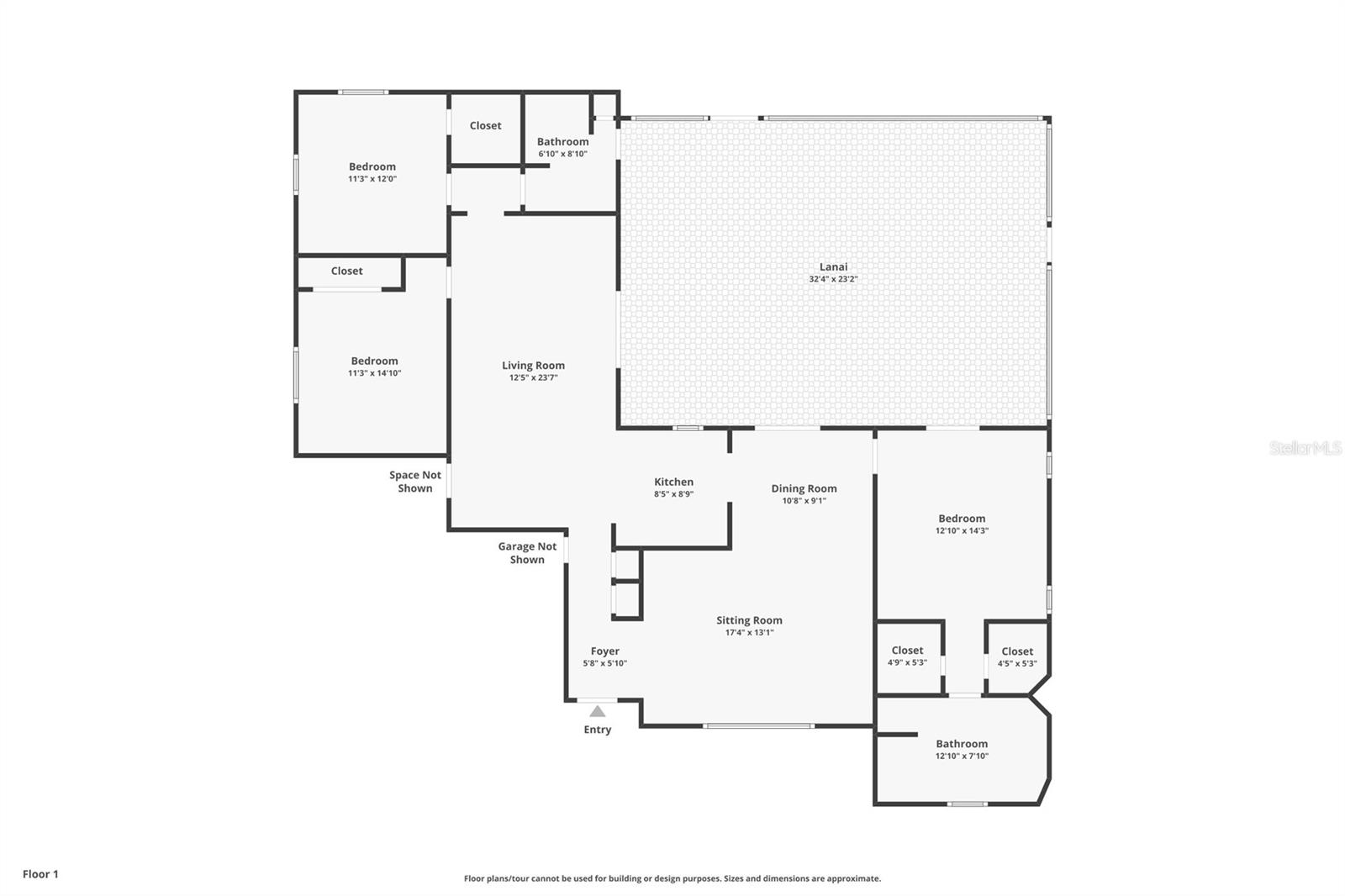
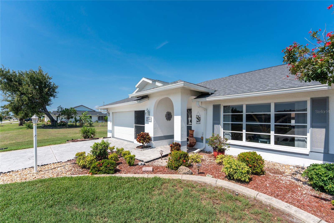
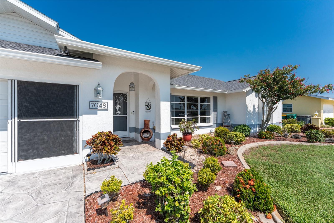
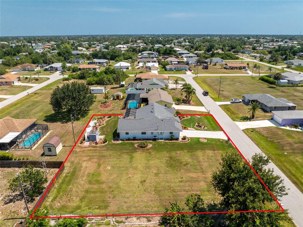
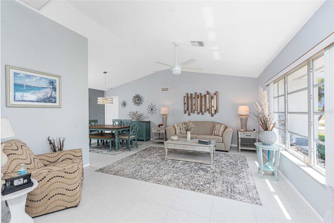
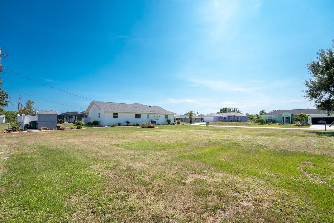
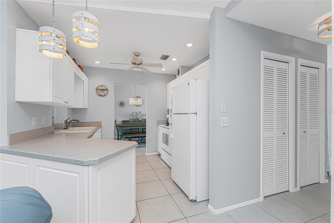
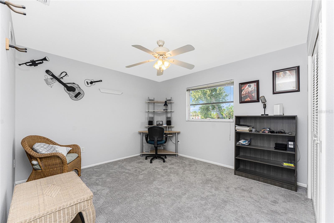
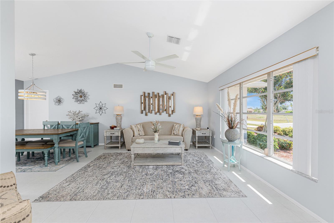
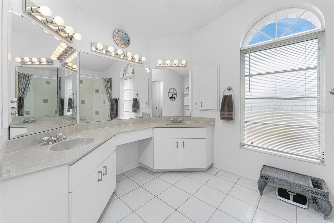
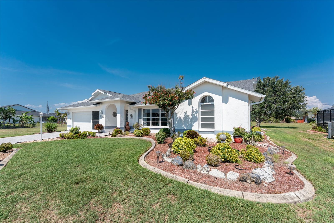
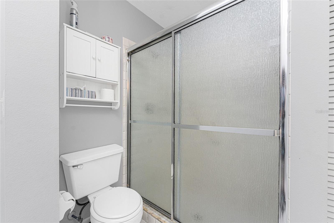
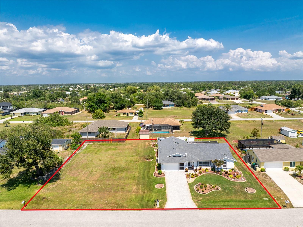
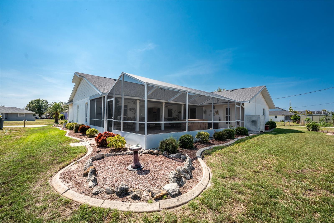
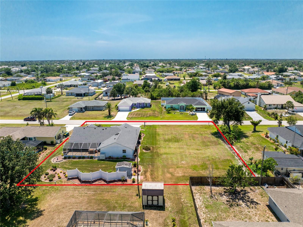
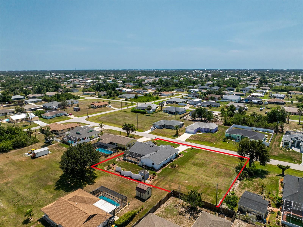
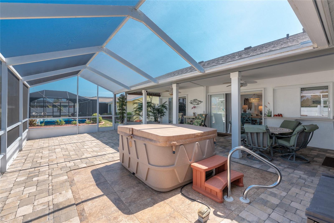
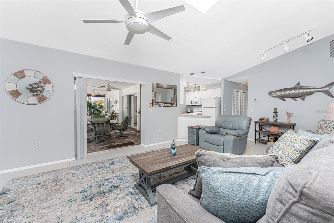
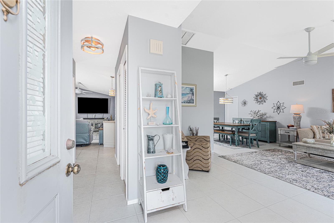
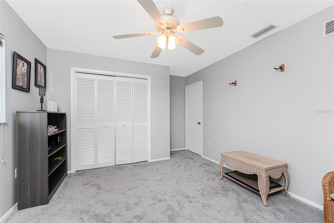
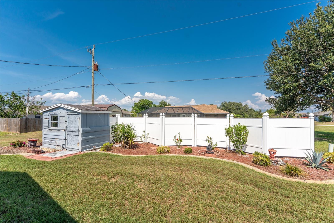
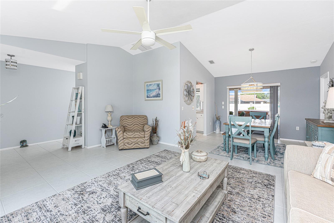
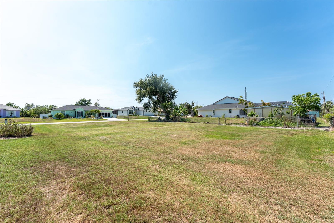
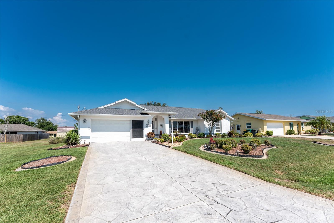
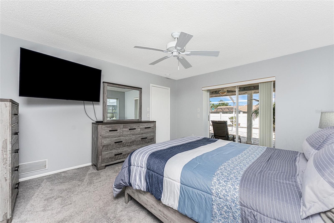
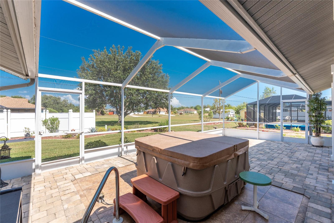
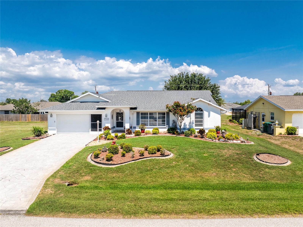
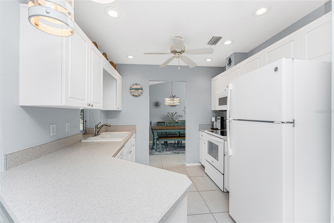
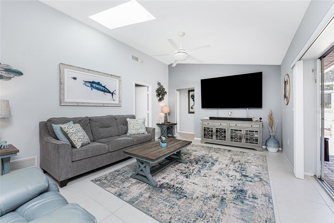
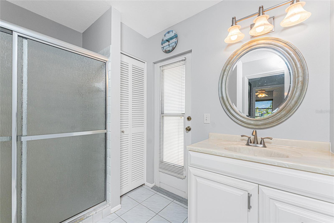
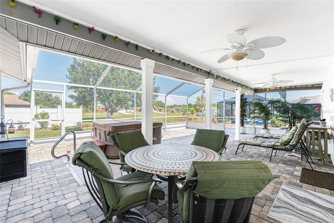
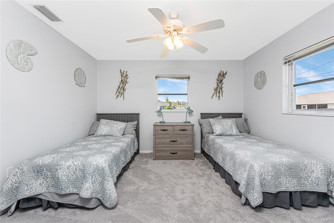
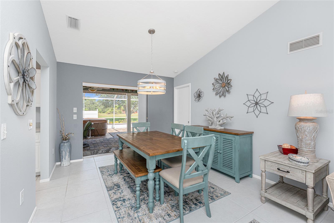
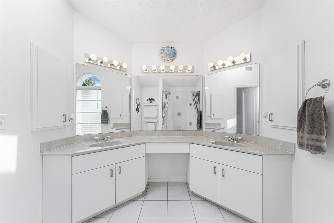
Active
7048 INLAND ST
$289,900
Features:
Property Details
Remarks
Immaculate and FURNISHED home with JACUZZI, seated on a DOUBLE LOT in an "X flood zone" located in the desirable area of Englewood with no deed restrictions or HOA fees. This home has ALL the upgrades including a new roof (2021), new septic tank (2021), new plumbing (2021), hot water heater (2021), hurricane impact overhead garage door (2024), all NEW lighting & fans, carpeting in all bedrooms, furniture, freshly painted interior & exterior paint, and SO much more! Well-manicured landscaping with concrete curbing leads you to the front door with arched entry. Upon entering, the vaulted ceilings, easy to maintain tile that runs throughout the living areas, coastal color scheme, and impeccable decor welcome you into the large formal living room with an abundance of natural lighting. Entertaining is a breeze with the large living room and dining area that are located just steps away from the kitchen where you and your guests can both dine and relax. The galley style kitchen features crisp white cabinetry and appliances including a range, microwave, and dishwasher, and there is a pass through window over the double sink where you can overlook your private backyard oasis while doing the dishes along with a breakfast bar with pendant lighting and a closet pantry--all of this open to the spacious family room that provides an additional seating area with the same neutral color scheme, a skylight, and sliding glass doors so you easily expand your living space outdoors to your private oasis of fun in the sun! Relax under the large covered lanai (32' x 9') with two ceiling fans & ample room for seating and enjoy your very own jacuzzi accommodating up to 4 people! If that's not enough there's an additional 32' x 15' patio with a screen enclosure and elegant brick pavers providing ample space for fun activities. The extra lot has endless opportunities and can easily accommodate an additional garage, a place for your boat, camper and more! There is plenty of space inside with a “split” bedroom plan offering privacy for all, the primary suite offers a spacious bedroom with new carpeting, private access to the lanai, DUAL walk-in closets, and sizable ensuite bathroom featuring dual sinks, a vanity space, a roomy shower and tub combination, a skylight and plenty of natural light. On the opposite side of the home there are two additional bedrooms-- both spacious with new carpeting and ceiling fans, one bedroom has a built-in closet and the third bedroom has a walk-in closet. They share a guest bathroom that offers a shower with tiled walls, updated vanity & lighting, a linen closet, and access to the lanai. Lets not forget the spacious laundry room with a utility sink and the large two car garage with epoxy coated floor. Additional features of this home include: an irrigation system, a whole house surge protector, and a shed with electric. This home is a MUST SEE and move-in ready! Don't miss the opportunity to make this YOUR Florida dream home!
Financial Considerations
Price:
$289,900
HOA Fee:
N/A
Tax Amount:
$4653.23
Price per SqFt:
$158.68
Tax Legal Description:
PCH 064 3534 0011 PORT CHARLOTTE SEC64 BLK3534 LT 11 554/1876 952-882 1914/1108 1943/837 2012/676 4417/117 4778/2016 4835/1092 PCH 064 3534 0010 PORT CHARLOTTE SEC64 BLK3534 LT 10 560/1494 908/1504 1236/5432320/1283 2652/45 4832/1333
Exterior Features
Lot Size:
19999
Lot Features:
Cleared, City Limits, In County, Landscaped, Oversized Lot, Paved
Waterfront:
No
Parking Spaces:
N/A
Parking:
Driveway, Garage Door Opener
Roof:
Shingle
Pool:
No
Pool Features:
N/A
Interior Features
Bedrooms:
3
Bathrooms:
2
Heating:
Central, Electric
Cooling:
Central Air
Appliances:
Dishwasher, Dryer, Electric Water Heater, Microwave, Range, Refrigerator, Washer
Furnished:
Yes
Floor:
Carpet, Tile
Levels:
One
Additional Features
Property Sub Type:
Single Family Residence
Style:
N/A
Year Built:
1988
Construction Type:
Block, Stucco
Garage Spaces:
Yes
Covered Spaces:
N/A
Direction Faces:
West
Pets Allowed:
Yes
Special Condition:
None
Additional Features:
Lighting, Rain Gutters, Sliding Doors
Additional Features 2:
N/A
Map
- Address7048 INLAND ST
Featured Properties