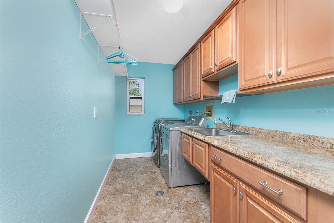
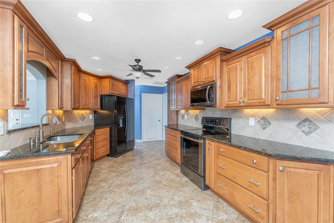
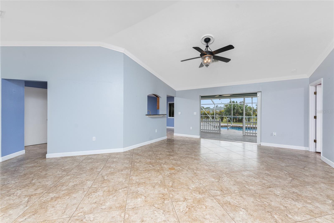


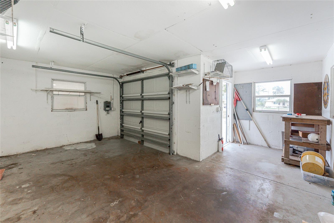
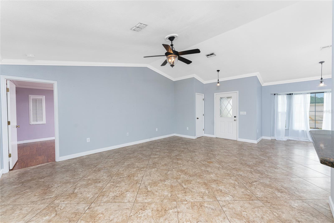

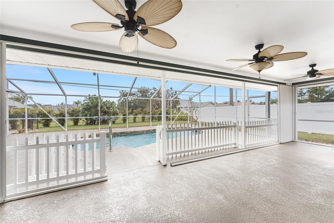
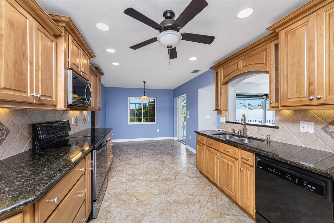
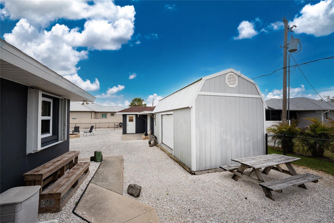
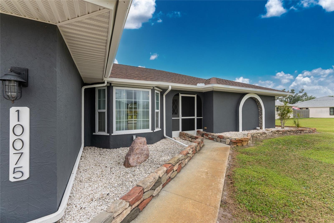
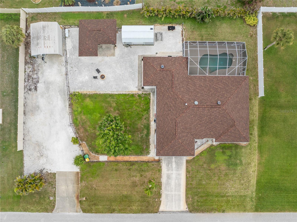

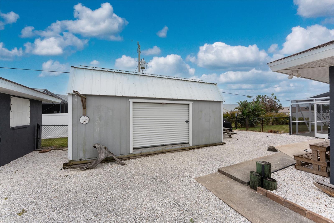
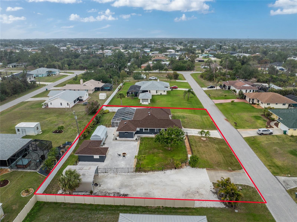
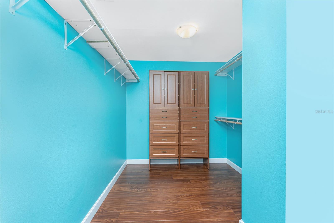
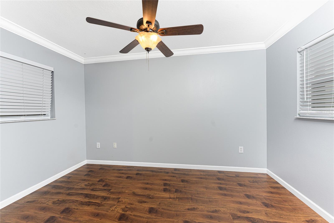
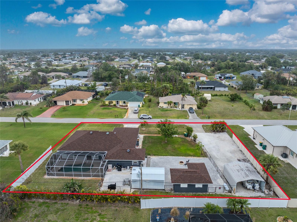
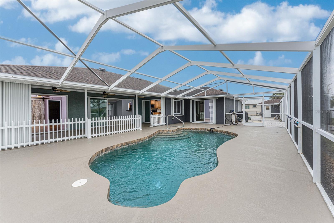
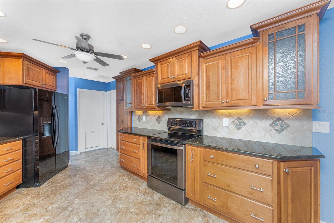
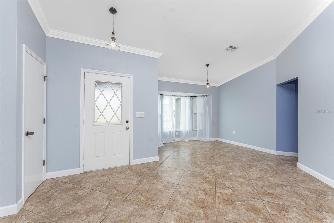
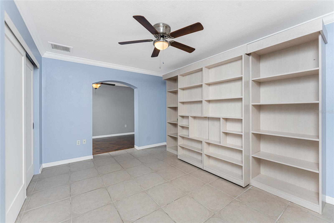
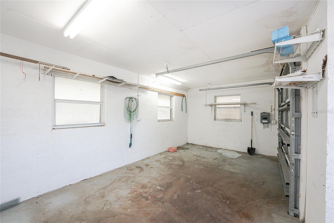

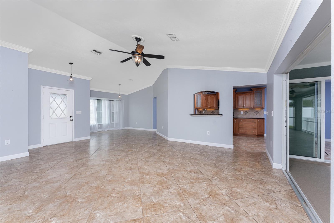
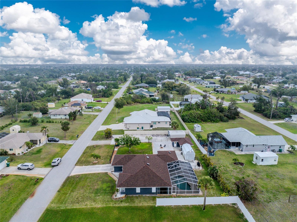
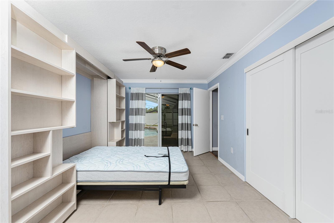
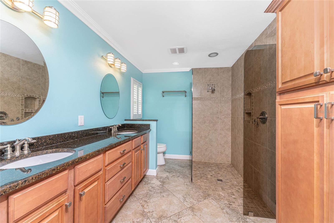
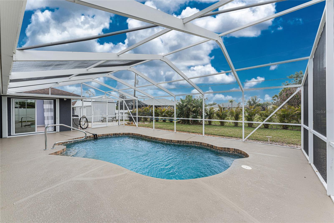

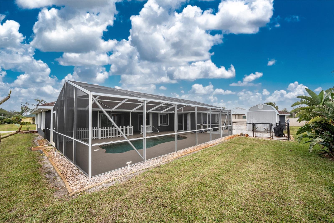

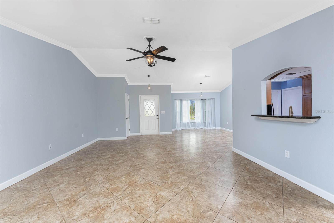
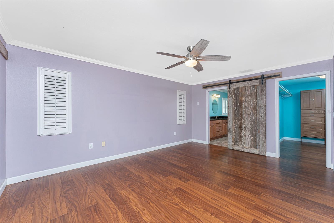
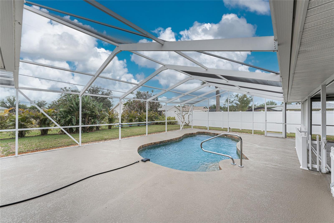

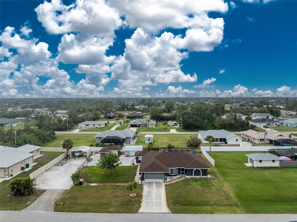
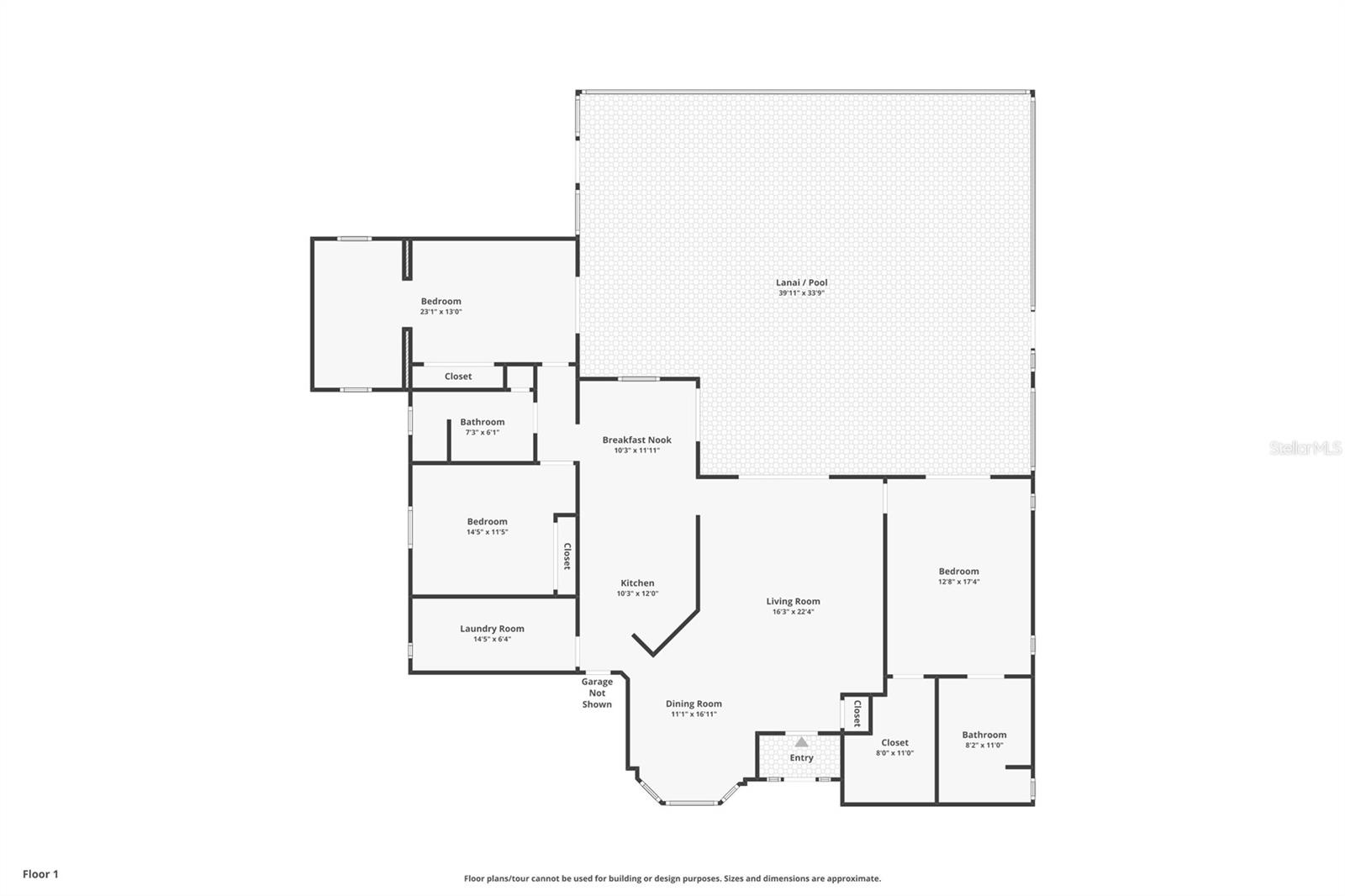


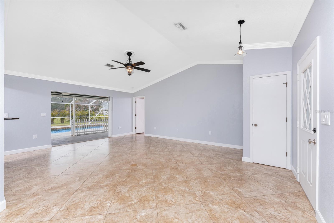
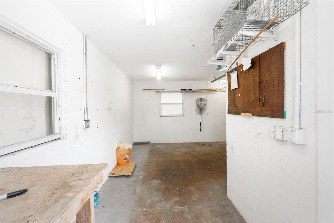

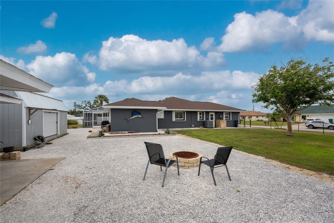
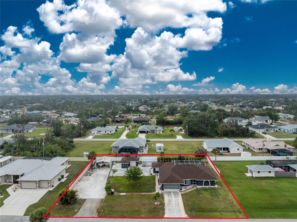
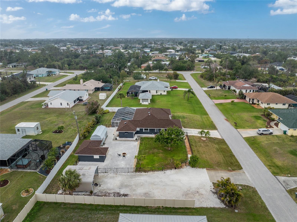
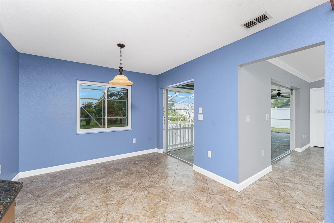
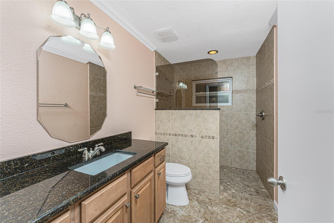
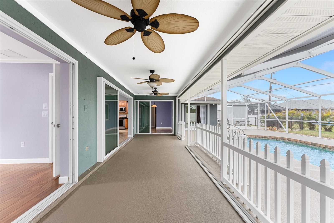
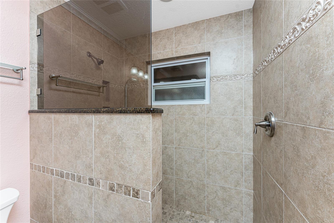
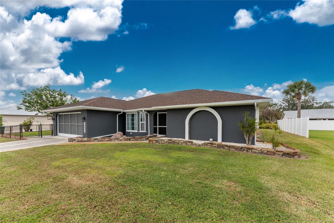

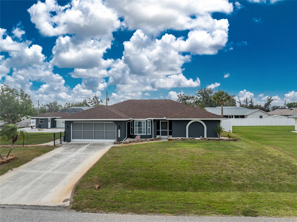
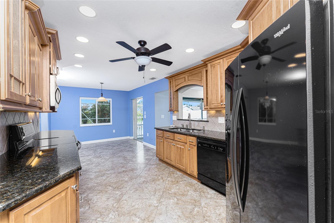
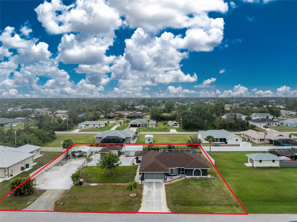
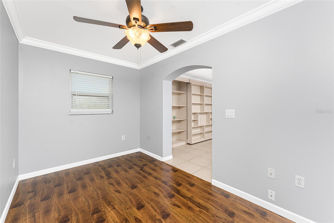
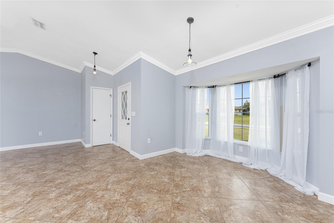
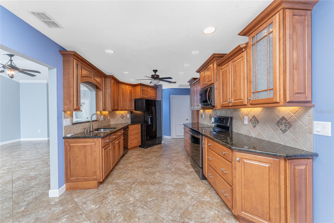

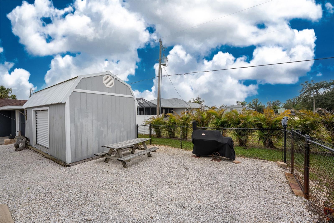
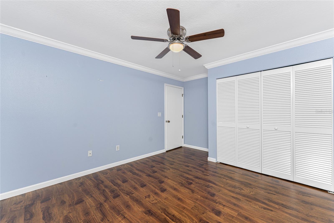


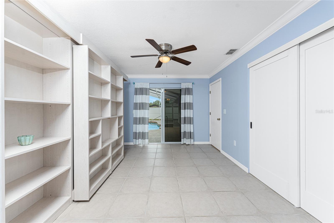

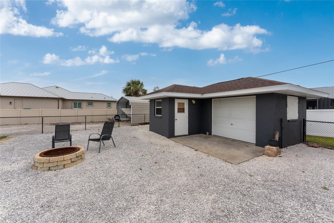
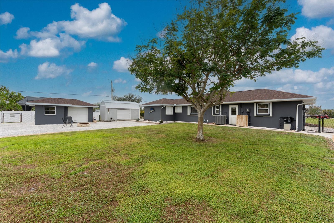
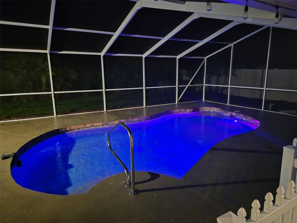
Active
10075 BAY AVE
$425,000
Features:
Property Details
Remarks
Immaculate UPDATED home seated on a DOUBLE LOT with TWO SHEDS, "X flood zone", located in Englewood with no deed restrictions or HOA fees. This home has ALL the upgrades including a new roof (2023) with TRANSFERABLE WARRANTY, HVAC (2019), freshly painted exterior, whole house water softener, hurricane protection, irrigation and SO much more! Well-manicured landscaping and rock curbing encompasses the home leading you to the screened front entry. Upon entering, the vaulted ceilings, coastal color scheme, crown molding, and diagonal tile flooring welcomes you into the spacious "great room". Enjoy the open floor plan making entertaining a breeze with a the large living room and dining area located just steps away from the updated kitchen-- there is even a pass through window from the living room to the kitchen-- that features dark granite countertops, wood cabinetry, quality black & stainless steel appliances, --the house is equipped with propane so you can have your choice of gas or electric range-- under cabinet lighting, lower pullout drawers, updated recessed lighting, and an eat-in space with a sliding glass door so you easily expand your living space outside to your private oasis of fun in the sun! Relax under the large covered lanai with ample room for seating and 3 fans, or cool off in your large SALTWATER, ELECTRIC HEATED pool with upgraded pebble tec finish, the pool pump was replaced in 2023, and a freshly painted lanai and pool deck. In the backyard enjoy a fire in your firepit on the cool evenings, the grass fenced-in area for your pets, and most importantly, all the EXTRA OUTDOOR STORAGE of the TWO sheds--one that is concrete block with an overhead door for your toys, golf cart, or lawnmower equipped with electric and seperate 50 amp breaker box and shingle roof--the second shed (20' x 10') with a metal roof and oversized door to exceed all of your storage needs! There is a (20' x 20') carport with a separate driveway where you can park your boat, jet skis, or your RV. There is plenty of space inside with a “split” bedroom plan offering privacy for all, the primary suite offers a spacious bedroom with new laminate plank flooring, a sizable walk-in closet with ample shelving, sliding glass doors to the lanai area, and barn door to the ensuite bathroom that has diagonal tile flooring, dual sinks with granite countertops and wood cabinetry, and a tiled shower with custom niches. On the opposite side of the home there are two additional bedrooms-- both spacious with the same easy to maintain laminate plank flooring, roomy closets, and ceiling fans, the second bedroom has a murphy bed & features direct access to the pool area and an additional room off the bedroom, perfect for an office or sitting area-- and the guest bathroom with a tiled shower, granite countertop and linen closet. Lets not forget the spacious laundry room providing ample cabinetry for storage and to the large two car garage with epoxy coated floor. Additional features of this home include: well-fed irrigation, a whole house Kinetico water softener, and a concrete sidewalk from the driveway to the back lanai. This home is a MUST SEE! Don't miss the opportunity to make this your Florida dream home!
Financial Considerations
Price:
$425,000
HOA Fee:
N/A
Tax Amount:
$4540.37
Price per SqFt:
$229.61
Tax Legal Description:
PCH 064 3540 0005 PORT CHARLOTTE SEC64 BLK3540 LTS 5 & 6 528/882 561/2014 863/1441 913/2038 1786/513 1864/2027 3168/925 4419/480
Exterior Features
Lot Size:
19999
Lot Features:
Cleared, City Limits, In County, Landscaped, Oversized Lot, Paved
Waterfront:
No
Parking Spaces:
N/A
Parking:
Driveway, Garage Door Opener
Roof:
Shingle
Pool:
Yes
Pool Features:
Gunite, Heated, In Ground, Lighting, Salt Water, Screen Enclosure
Interior Features
Bedrooms:
3
Bathrooms:
2
Heating:
Central, Electric
Cooling:
Central Air
Appliances:
Dishwasher, Dryer, Electric Water Heater, Microwave, Range, Refrigerator, Washer, Water Softener
Furnished:
Yes
Floor:
Laminate, Tile
Levels:
One
Additional Features
Property Sub Type:
Single Family Residence
Style:
N/A
Year Built:
1989
Construction Type:
Block, Stucco
Garage Spaces:
Yes
Covered Spaces:
N/A
Direction Faces:
North
Pets Allowed:
No
Special Condition:
None
Additional Features:
Hurricane Shutters, Irrigation System, Lighting, Rain Gutters, Sliding Doors
Additional Features 2:
N/A
Map
- Address10075 BAY AVE
Featured Properties